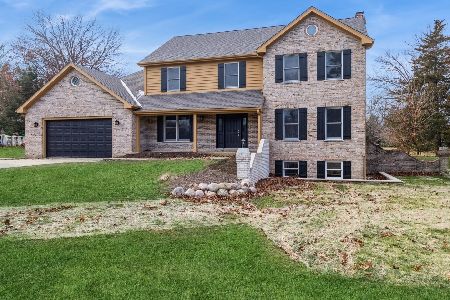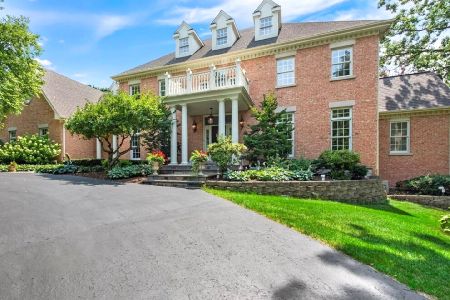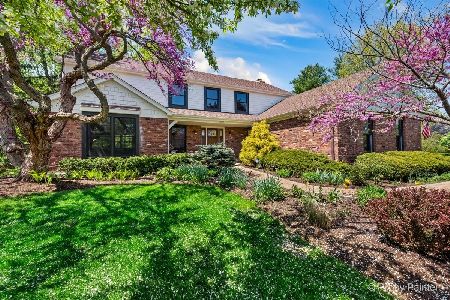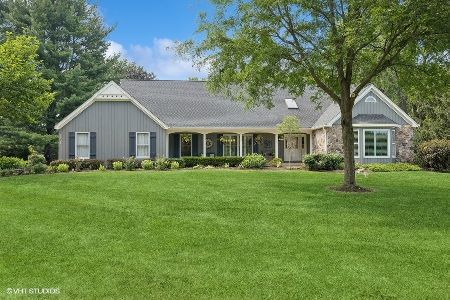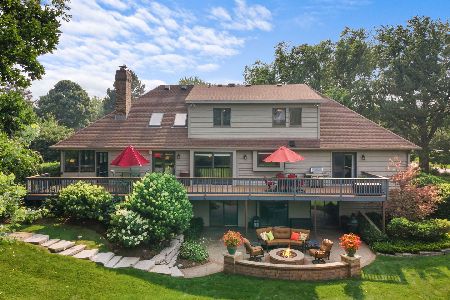6117 Wyndwood Drive, Crystal Lake, Illinois 60014
$355,000
|
Sold
|
|
| Status: | Closed |
| Sqft: | 0 |
| Cost/Sqft: | — |
| Beds: | 4 |
| Baths: | 4 |
| Year Built: | 1985 |
| Property Taxes: | $8,859 |
| Days On Market: | 5851 |
| Lot Size: | 1,50 |
Description
Much loved home in wonderful neighborhood w/prof landscaped acre plus w/mature trees. Original owners have beautifully maintained home,added many additional features.Finished lower level w/rec room, bath, wet bar, additional bedroom-Perfect getaway. Awesome sun room. MacLean water treatment system. Oversized 2 1/2 car garage. Partially fenced yard. Well Priced-Home Warranty. Seller will pay closing costs up to 6K.
Property Specifics
| Single Family | |
| — | |
| — | |
| 1985 | |
| Full | |
| — | |
| No | |
| 1.5 |
| Mc Henry | |
| Wyndwood | |
| 0 / Not Applicable | |
| None | |
| Private Well | |
| Septic-Private | |
| 07438015 | |
| 1902126003 |
Nearby Schools
| NAME: | DISTRICT: | DISTANCE: | |
|---|---|---|---|
|
Grade School
Coventry Elementary School |
47 | — | |
|
Middle School
Hannah Beardsley Middle School |
47 | Not in DB | |
|
High School
Prairie Ridge High School |
155 | Not in DB | |
Property History
| DATE: | EVENT: | PRICE: | SOURCE: |
|---|---|---|---|
| 23 Aug, 2010 | Sold | $355,000 | MRED MLS |
| 30 Jul, 2010 | Under contract | $374,000 | MRED MLS |
| — | Last price change | $379,000 | MRED MLS |
| 9 Feb, 2010 | Listed for sale | $399,000 | MRED MLS |
| 28 Jun, 2023 | Sold | $565,000 | MRED MLS |
| 21 May, 2023 | Under contract | $549,900 | MRED MLS |
| 18 May, 2023 | Listed for sale | $549,900 | MRED MLS |
| 1 Apr, 2025 | Sold | $597,975 | MRED MLS |
| 26 Feb, 2025 | Under contract | $595,000 | MRED MLS |
| 14 Feb, 2025 | Listed for sale | $595,000 | MRED MLS |
Room Specifics
Total Bedrooms: 5
Bedrooms Above Ground: 4
Bedrooms Below Ground: 1
Dimensions: —
Floor Type: Carpet
Dimensions: —
Floor Type: Carpet
Dimensions: —
Floor Type: Carpet
Dimensions: —
Floor Type: —
Full Bathrooms: 4
Bathroom Amenities: Separate Shower
Bathroom in Basement: 1
Rooms: Bedroom 5,Breakfast Room,Foyer,Gallery,Recreation Room,Sun Room,Utility Room-1st Floor
Basement Description: Partially Finished
Other Specifics
| 2 | |
| Concrete Perimeter | |
| Asphalt | |
| Deck | |
| Fenced Yard,Wooded | |
| 154X392X150X429 | |
| Unfinished | |
| Full | |
| Vaulted/Cathedral Ceilings, Skylight(s), Bar-Wet | |
| Double Oven, Microwave, Dishwasher, Refrigerator, Disposal | |
| Not in DB | |
| — | |
| — | |
| — | |
| Wood Burning, Gas Starter |
Tax History
| Year | Property Taxes |
|---|---|
| 2010 | $8,859 |
| 2023 | $10,783 |
| 2025 | $11,306 |
Contact Agent
Nearby Similar Homes
Nearby Sold Comparables
Contact Agent
Listing Provided By
Berkshire Hathaway HomeServices Starck Real Estate

