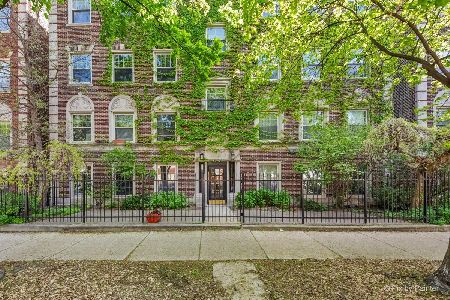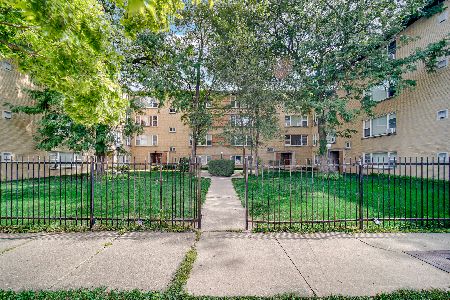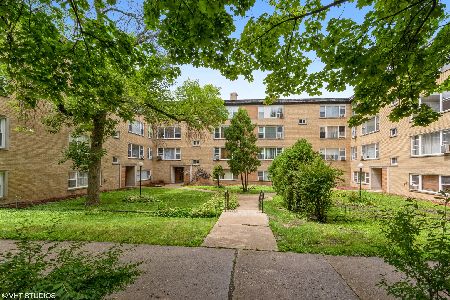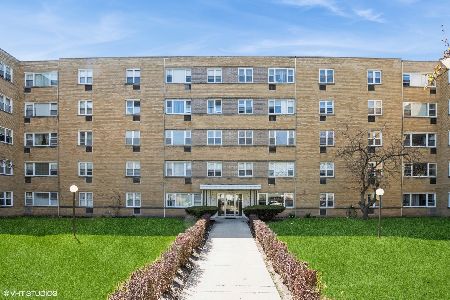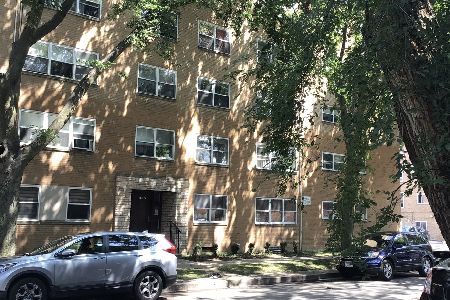6119 Hoyne Avenue, West Ridge, Chicago, Illinois 60659
$212,500
|
Sold
|
|
| Status: | Closed |
| Sqft: | 1,800 |
| Cost/Sqft: | $125 |
| Beds: | 3 |
| Baths: | 2 |
| Year Built: | 1931 |
| Property Taxes: | $2,856 |
| Days On Market: | 2748 |
| Lot Size: | 0,00 |
Description
Love coming home to your stunning, soaring 9 foot ceiling English Garden Condo-just a few steps below grade. This spacious 1800sqft 3 bed/2 bath has huge full-size windows streaming in tons of natural light. Total gut rehab in 2005 in a beautiful all brick vintage building located on a tree-lined street. Brand new wood laminate scratch resistant flooring and freshly painted walls welcome you as you open the door. Entertain family and friends in the huge open floor plan living/dining room. Cook like a pro in your kitchen with 42" maple cabinets, granite counter tops, SS appliances and a peninsula with breakfast bar. Leave worries behind and rejuvenate in your master bedroom with en-suite bath with separate shower and double sinks. Enjoy ample in-unit storage including a huge walk in closet in the master. Simplify your life with an in-unit washer/dryer. Located in desirable West Ridge and only steps to the secret back neighborhood entrance to Target. Move Right In-Love Where You Live!
Property Specifics
| Condos/Townhomes | |
| 3 | |
| — | |
| 1931 | |
| None | |
| — | |
| No | |
| — |
| Cook | |
| — | |
| 186 / Monthly | |
| Water,Insurance,Exterior Maintenance,Lawn Care,Scavenger,Snow Removal | |
| Lake Michigan | |
| Public Sewer | |
| 09916610 | |
| 14061190141001 |
Property History
| DATE: | EVENT: | PRICE: | SOURCE: |
|---|---|---|---|
| 24 Jul, 2018 | Sold | $212,500 | MRED MLS |
| 18 May, 2018 | Under contract | $224,950 | MRED MLS |
| 14 Apr, 2018 | Listed for sale | $224,950 | MRED MLS |
| 8 Dec, 2023 | Sold | $270,000 | MRED MLS |
| 30 Oct, 2023 | Under contract | $270,000 | MRED MLS |
| — | Last price change | $299,900 | MRED MLS |
| 17 Aug, 2023 | Listed for sale | $320,000 | MRED MLS |
| 23 Oct, 2023 | Under contract | $0 | MRED MLS |
| 27 Sep, 2023 | Listed for sale | $0 | MRED MLS |
Room Specifics
Total Bedrooms: 3
Bedrooms Above Ground: 3
Bedrooms Below Ground: 0
Dimensions: —
Floor Type: Wood Laminate
Dimensions: —
Floor Type: Wood Laminate
Full Bathrooms: 2
Bathroom Amenities: Separate Shower,Double Sink
Bathroom in Basement: 0
Rooms: Walk In Closet
Basement Description: None
Other Specifics
| — | |
| — | |
| — | |
| — | |
| — | |
| COMMON | |
| — | |
| Full | |
| Wood Laminate Floors, Laundry Hook-Up in Unit, Storage | |
| Range, Microwave, Dishwasher, Refrigerator, Washer, Dryer, Disposal, Stainless Steel Appliance(s) | |
| Not in DB | |
| — | |
| — | |
| — | |
| — |
Tax History
| Year | Property Taxes |
|---|---|
| 2018 | $2,856 |
| 2023 | $2,950 |
Contact Agent
Nearby Similar Homes
Nearby Sold Comparables
Contact Agent
Listing Provided By
@properties

