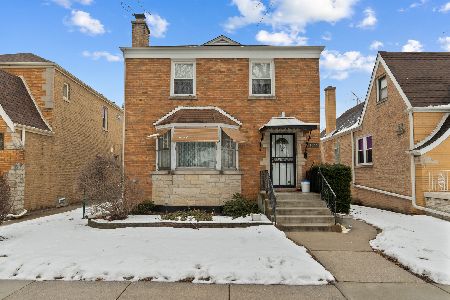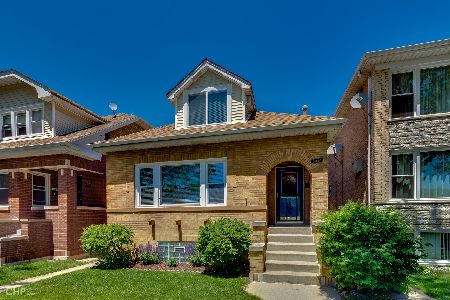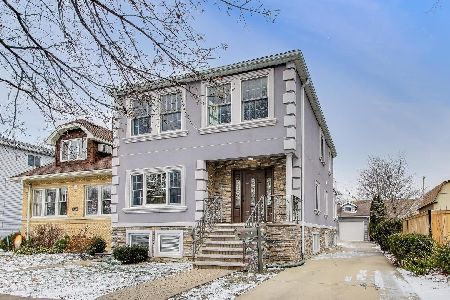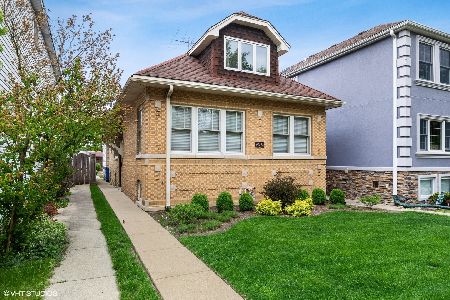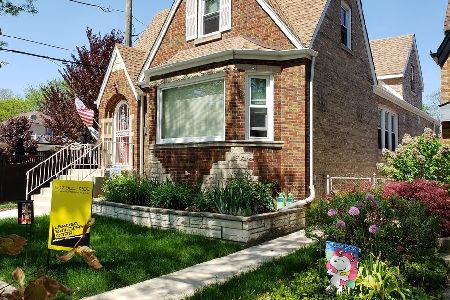6119 Nassau Avenue, Norwood Park, Chicago, Illinois 60631
$635,000
|
Sold
|
|
| Status: | Closed |
| Sqft: | 5,200 |
| Cost/Sqft: | $127 |
| Beds: | 5 |
| Baths: | 6 |
| Year Built: | 1925 |
| Property Taxes: | $9,192 |
| Days On Market: | 1924 |
| Lot Size: | 0,00 |
Description
Norwood Park brick bungalow with a side driveway, lot size of 175" x 48". 5200 square foot home with a 3 car, heated garage with alley and side drive entrances. 5 bedrooms, 4 full baths, 2 half baths. Fenced yard with privacy gate. Upstairs: 3 bedrooms, 2 bath. Master bedroom with walk in closet, master bath with shower, whirlpool tub and steam room. Large walk-in attic with attic fan. Main Level: Living room, dining room, bedroom, bathroom, large kitchen with eat in area. Spacious family room with French doors leading to a covered deck. Side entrance with closet and mud room. Hardwood floors throughout first and second level. Two furnaces, one upstairs and one for the main level. Basement: Finished basement with large recreation room with half bath, laundry room and heated floors. There is an additional apartment with separate entrance with heated floors. Extra Features: Central vacuum throughout the 3 level home. Central air conditioning through out the home. Back up generator installed. Garage has shop area with slop sink and half bathroom.
Property Specifics
| Single Family | |
| — | |
| Bungalow | |
| 1925 | |
| English | |
| — | |
| No | |
| — |
| Cook | |
| — | |
| 0 / Not Applicable | |
| None | |
| Lake Michigan | |
| Public Sewer | |
| 10939716 | |
| 13062240110000 |
Nearby Schools
| NAME: | DISTRICT: | DISTANCE: | |
|---|---|---|---|
|
Grade School
Onahan Elementary School |
299 | — | |
|
High School
Taft High School |
299 | Not in DB | |
Property History
| DATE: | EVENT: | PRICE: | SOURCE: |
|---|---|---|---|
| 12 Apr, 2021 | Sold | $635,000 | MRED MLS |
| 29 Jan, 2021 | Under contract | $659,000 | MRED MLS |
| 23 Nov, 2020 | Listed for sale | $659,000 | MRED MLS |
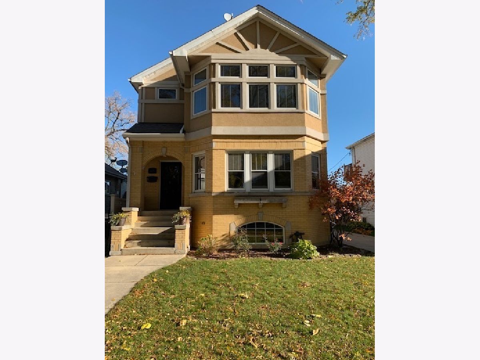
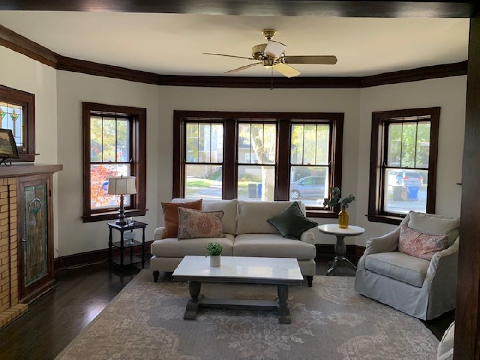
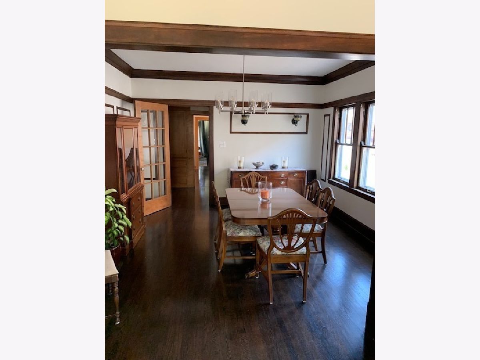
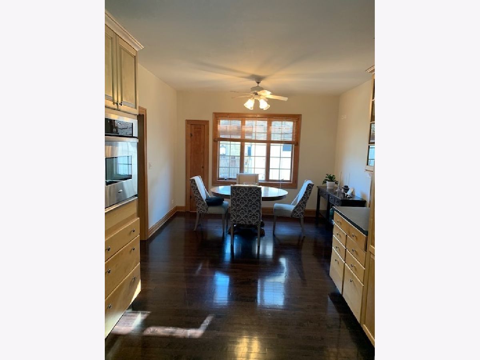
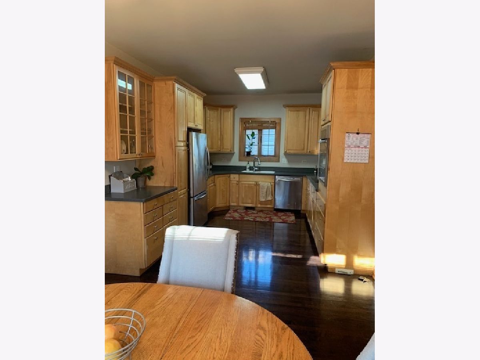
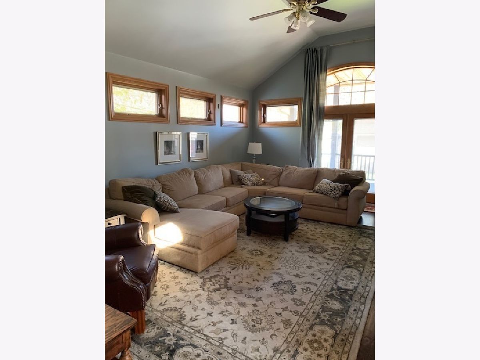
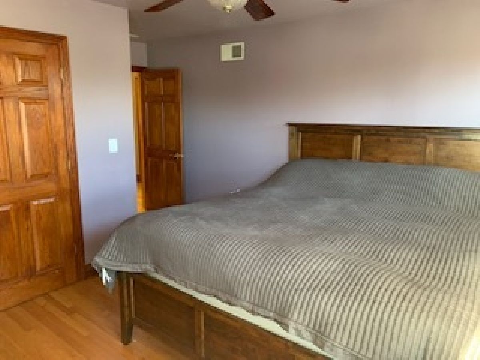
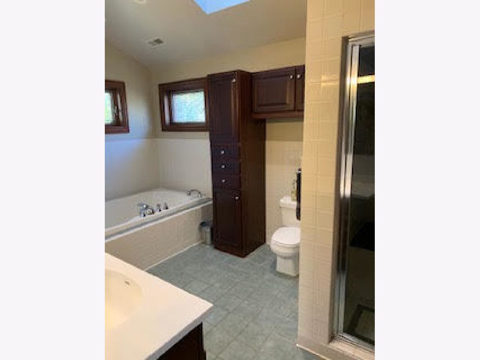
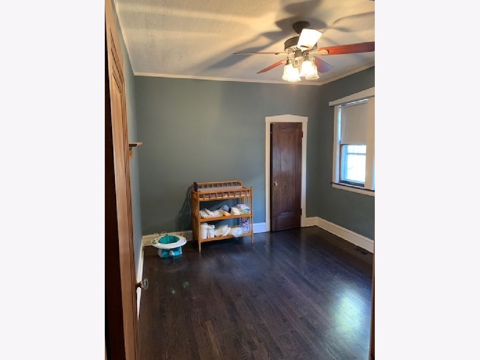
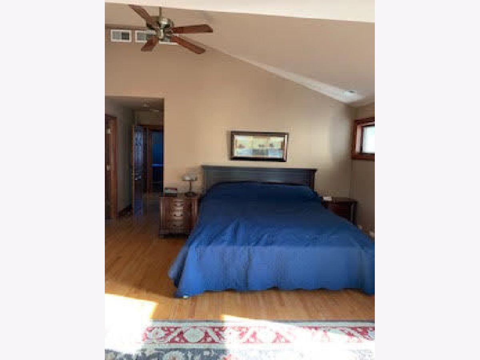
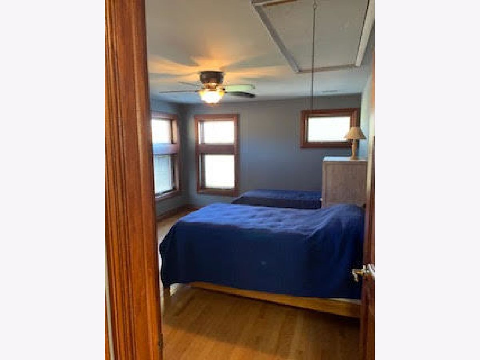
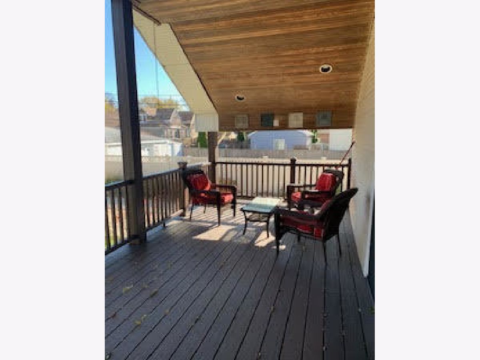
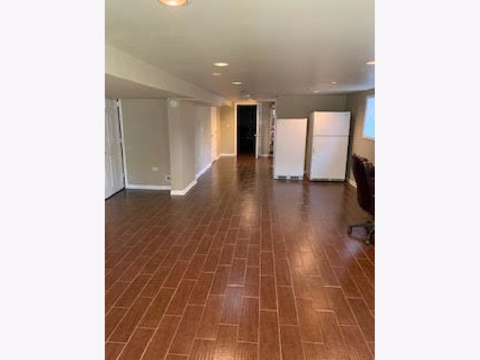
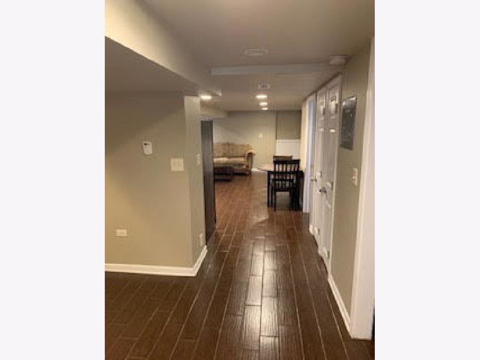
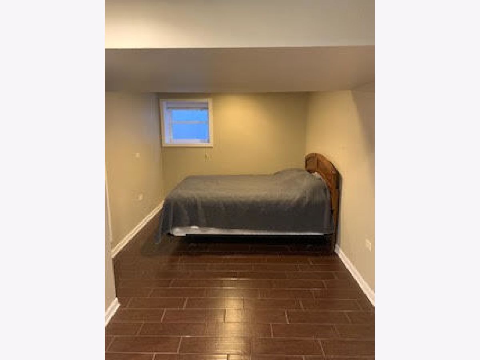
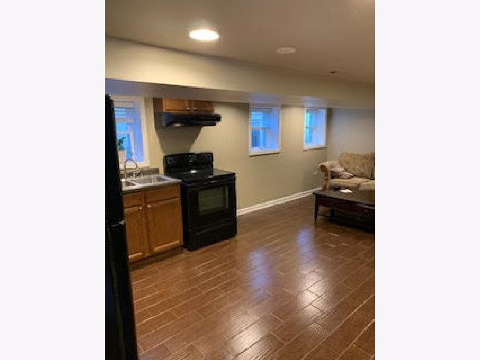
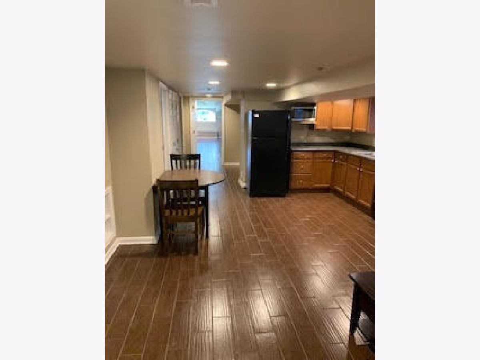
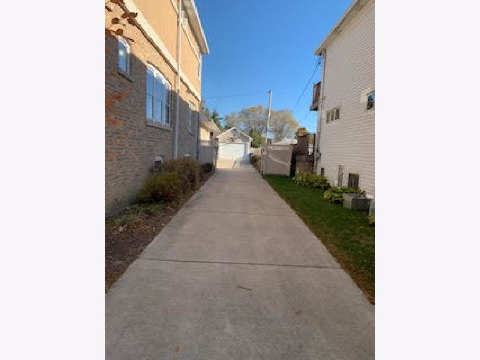
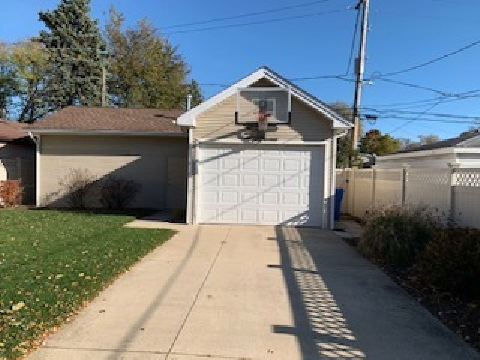
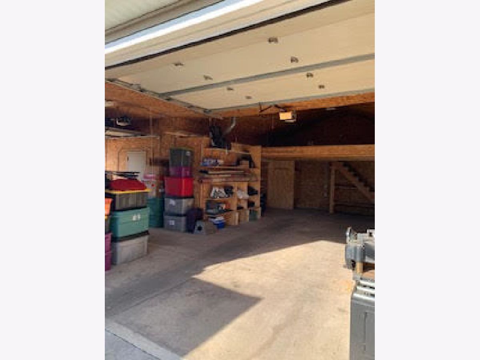
Room Specifics
Total Bedrooms: 5
Bedrooms Above Ground: 5
Bedrooms Below Ground: 0
Dimensions: —
Floor Type: Hardwood
Dimensions: —
Floor Type: Hardwood
Dimensions: —
Floor Type: Hardwood
Dimensions: —
Floor Type: —
Full Bathrooms: 6
Bathroom Amenities: Whirlpool,Separate Shower,Steam Shower
Bathroom in Basement: 1
Rooms: Bedroom 5,Recreation Room,Deck,Attic,Bonus Room,Walk In Closet,Mud Room
Basement Description: Finished,Exterior Access
Other Specifics
| 3 | |
| Concrete Perimeter | |
| Concrete | |
| Deck, Outdoor Grill | |
| Fenced Yard | |
| 175 X 48 | |
| Full | |
| Full | |
| Vaulted/Cathedral Ceilings, Skylight(s), Sauna/Steam Room, Hardwood Floors, Heated Floors, First Floor Bedroom, In-Law Arrangement, First Floor Full Bath | |
| Dishwasher | |
| Not in DB | |
| Park, Curbs, Sidewalks, Street Lights, Street Paved | |
| — | |
| — | |
| — |
Tax History
| Year | Property Taxes |
|---|---|
| 2021 | $9,192 |
Contact Agent
Nearby Similar Homes
Contact Agent
Listing Provided By
Berg Properties

