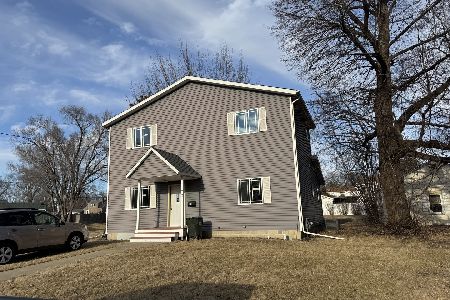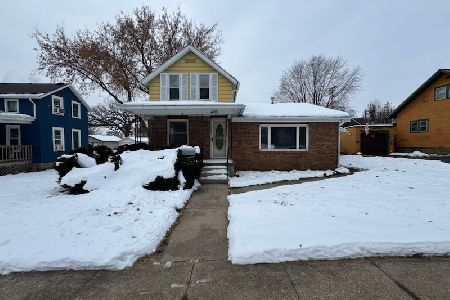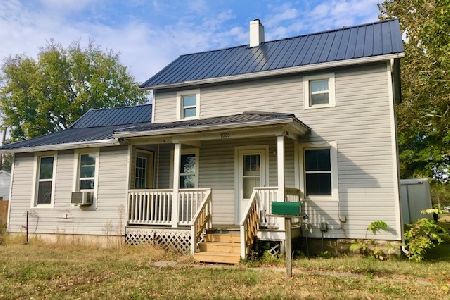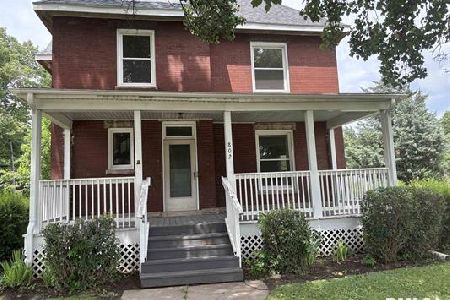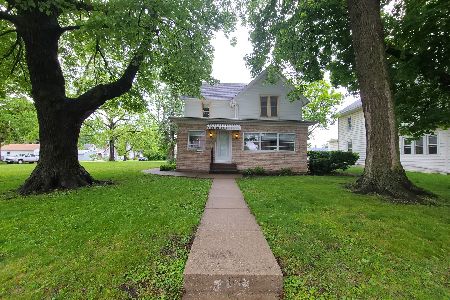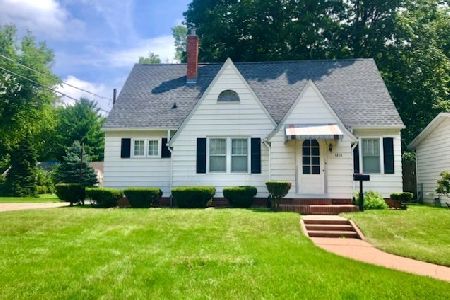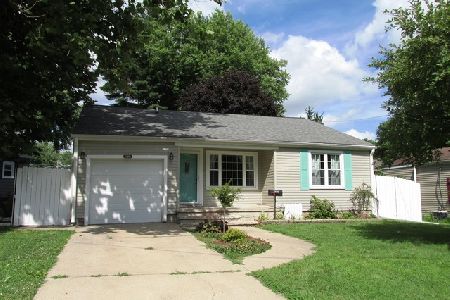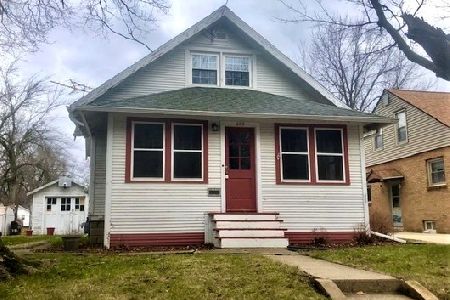612 14th Avenue, Sterling, Illinois 61081
$64,900
|
Sold
|
|
| Status: | Closed |
| Sqft: | 1,085 |
| Cost/Sqft: | $60 |
| Beds: | 3 |
| Baths: | 1 |
| Year Built: | 1941 |
| Property Taxes: | $505 |
| Days On Market: | 2146 |
| Lot Size: | 0,16 |
Description
Very nice, move in condition, 1.5 story, 3 bedroom home with full basement, garage and many updates. 1 bedroom and bath on main level. All appliances stay. Newer boiler, carpeting, and hot water heater (2014); roof, windows, kitchen counter, kitchen flooring, GFCIs, attic, insulation, fresh paint, new plumbing and bath. Block 2 car garage.
Property Specifics
| Single Family | |
| — | |
| — | |
| 1941 | |
| Full | |
| — | |
| No | |
| 0.16 |
| Whiteside | |
| — | |
| — / Not Applicable | |
| None | |
| Public | |
| Public Sewer | |
| 10639056 | |
| 01122179004000 |
Property History
| DATE: | EVENT: | PRICE: | SOURCE: |
|---|---|---|---|
| 15 Jul, 2014 | Sold | $45,500 | MRED MLS |
| 4 Jun, 2014 | Under contract | $52,500 | MRED MLS |
| 31 Mar, 2014 | Listed for sale | $52,500 | MRED MLS |
| 19 Sep, 2018 | Sold | $170,000 | MRED MLS |
| 1 Aug, 2018 | Under contract | $180,000 | MRED MLS |
| — | Last price change | $219,900 | MRED MLS |
| 18 Jul, 2018 | Listed for sale | $219,900 | MRED MLS |
| 16 Apr, 2020 | Sold | $64,900 | MRED MLS |
| 25 Feb, 2020 | Under contract | $64,900 | MRED MLS |
| 17 Feb, 2020 | Listed for sale | $64,900 | MRED MLS |
Room Specifics
Total Bedrooms: 3
Bedrooms Above Ground: 3
Bedrooms Below Ground: 0
Dimensions: —
Floor Type: Carpet
Dimensions: —
Floor Type: Carpet
Full Bathrooms: 1
Bathroom Amenities: —
Bathroom in Basement: 0
Rooms: No additional rooms
Basement Description: Unfinished
Other Specifics
| 2 | |
| Concrete Perimeter | |
| Concrete | |
| — | |
| — | |
| 50X141 | |
| — | |
| None | |
| Hardwood Floors, First Floor Bedroom, First Floor Full Bath | |
| Range, Refrigerator, Washer, Dryer | |
| Not in DB | |
| Sidewalks, Street Lights, Street Paved | |
| — | |
| — | |
| — |
Tax History
| Year | Property Taxes |
|---|---|
| 2014 | $1,603 |
| 2018 | $5,854 |
| 2020 | $505 |
Contact Agent
Nearby Similar Homes
Nearby Sold Comparables
Contact Agent
Listing Provided By
Re/Max Sauk Valley

