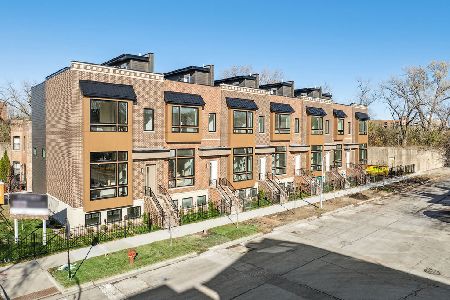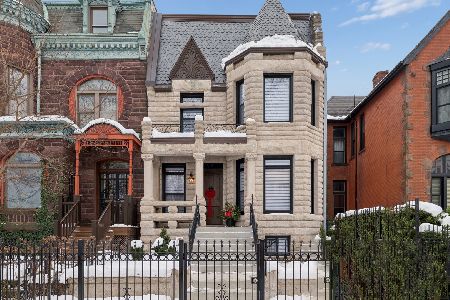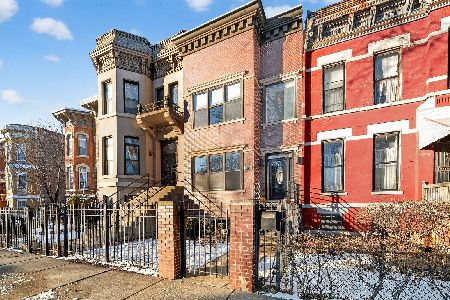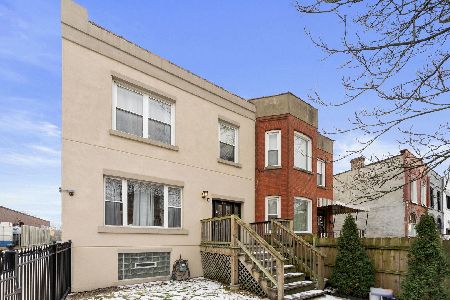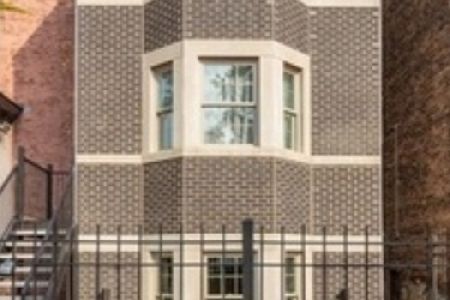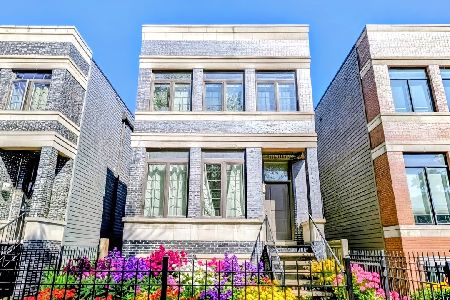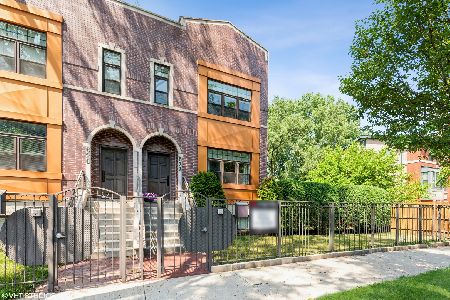612 42nd Street, Grand Boulevard, Chicago, Illinois 60653
$639,000
|
Sold
|
|
| Status: | Closed |
| Sqft: | 3,300 |
| Cost/Sqft: | $194 |
| Beds: | 3 |
| Baths: | 4 |
| Year Built: | 2020 |
| Property Taxes: | $919 |
| Days On Market: | 2084 |
| Lot Size: | 0,06 |
Description
Welcome to 5 bedroom 3.5 baths high end custom home located in historic Bronzeville neighborhood on quiet tree lined picturesque street. Property features custom kitchen with quartz countertops, upgraded Bosch appliances, 42" cabinets, Hampton Carrara backsplash and pantry. Open floor plan with kitchen, dining, living, family room, powder room on the first floor. Second floor offers master bedroom, master bath with separate shower with body sprays, free standing tub, 2 vanities, natural stone hand picked tiles; 2 other bedrooms have Jack and Jill bathroom. Home has 2nd floor laundry. Premium grade oak hardwood floors throughout first and second floor. Full finished high ceiling basement includes wet bar with textured granite and beverage centre; 2 downstairs bedrooms with option of theatre room, spacious family room; high end carpeting. Home is pre-wired for sound surround, 7.1 stereo system, 2 cat 6&1 Coax in each bedroom, family room, dining, basement; also wired for several security cameras. Additional upgrades include brick and limestone facade, custom millwork, solid 1 panel core doors, 2 car masonry garage, zoned HVAC with 3 Ecobee thermostats, deck of the family room, soffit rope led lights, wrought iron fence and treated wood privacy fence. Super convenient location with easy access to Lake Shore Dr, highways, Chicago downtown, steps from lakefront bridges, parks, bike trails, marinas, beaches, 2 blocks to Marianos, minutes from Hyde Park attractions, Chicago University and Hospital, University of Technology etc, close to public transportation.
Property Specifics
| Single Family | |
| — | |
| — | |
| 2020 | |
| Full | |
| — | |
| No | |
| 0.06 |
| Cook | |
| — | |
| — / Not Applicable | |
| None | |
| Public | |
| Sewer-Storm | |
| 10715103 | |
| 20032180340000 |
Property History
| DATE: | EVENT: | PRICE: | SOURCE: |
|---|---|---|---|
| 14 Aug, 2020 | Sold | $639,000 | MRED MLS |
| 24 Jun, 2020 | Under contract | $639,900 | MRED MLS |
| 14 May, 2020 | Listed for sale | $639,900 | MRED MLS |
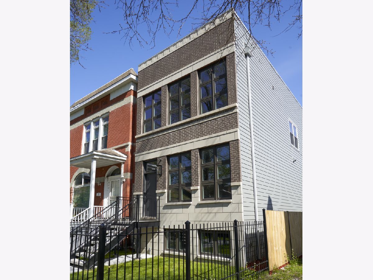
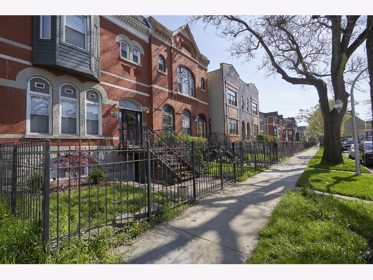
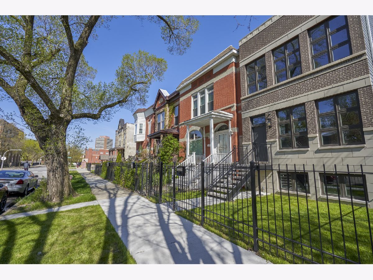
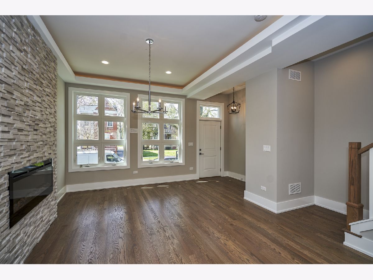
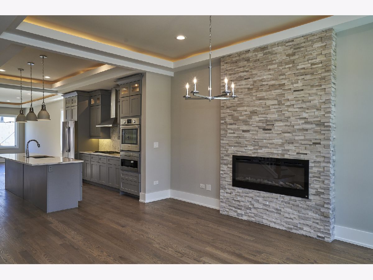
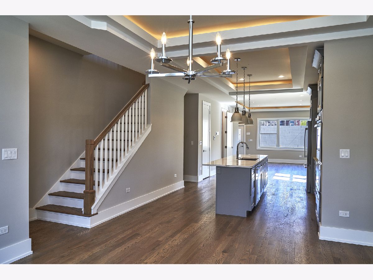
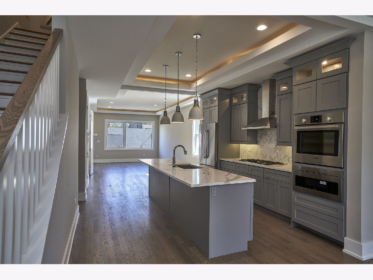
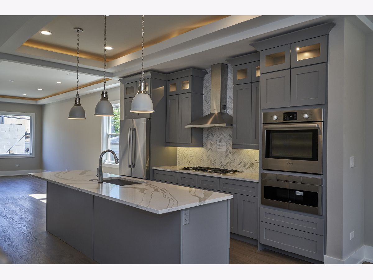
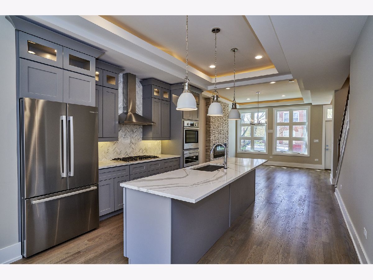
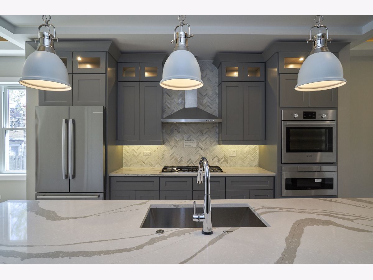
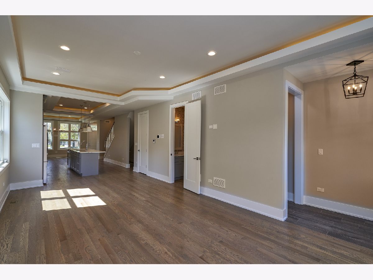
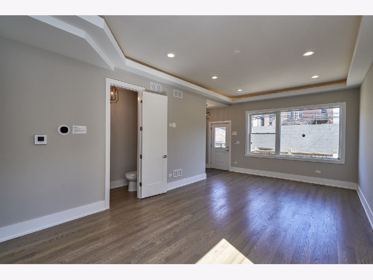
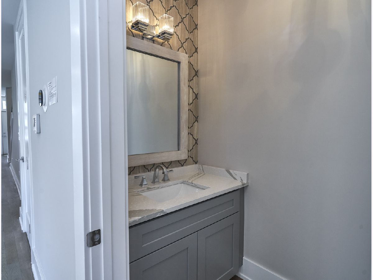
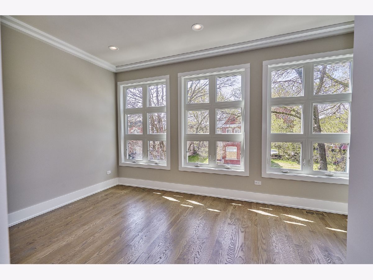
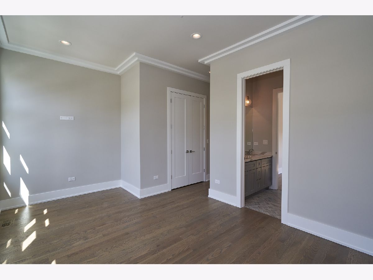
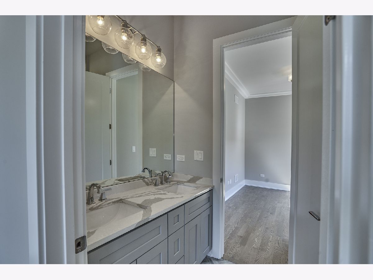
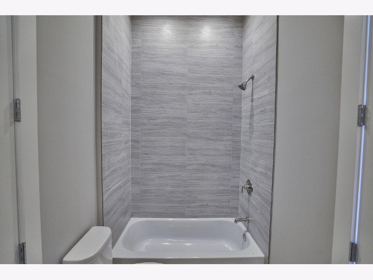
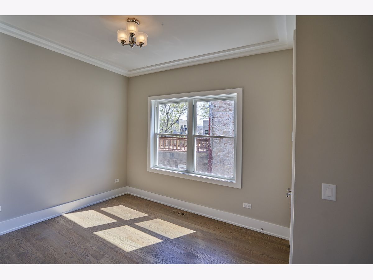
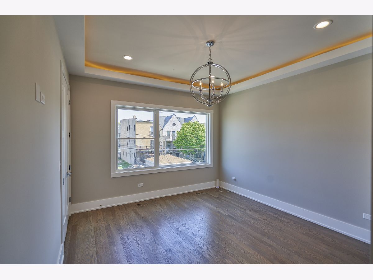
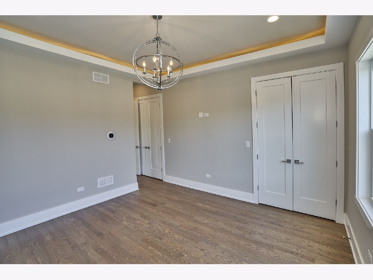
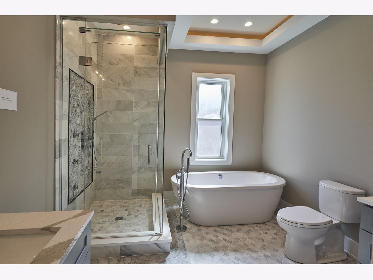
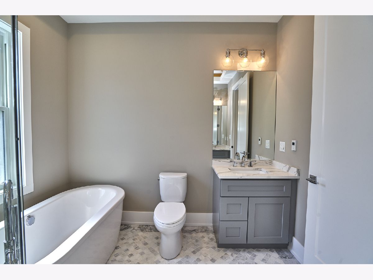
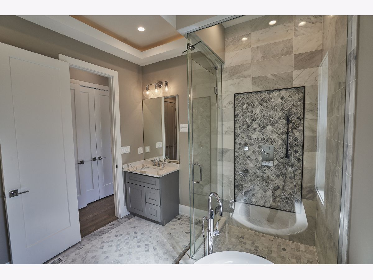
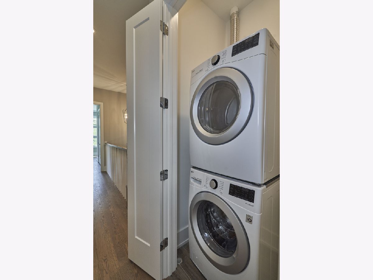
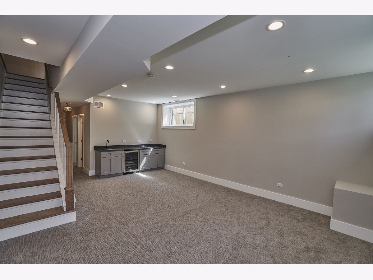
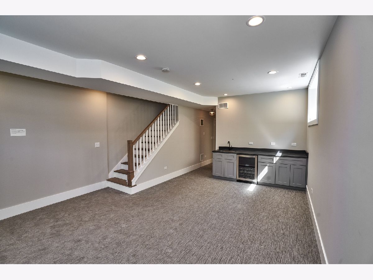
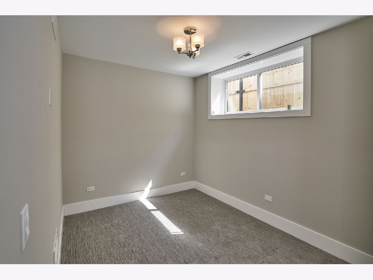
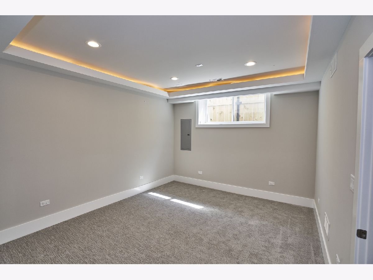
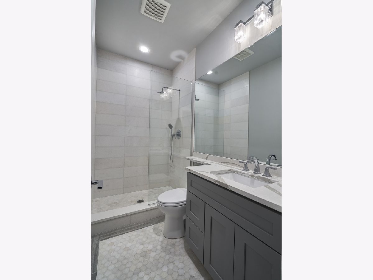
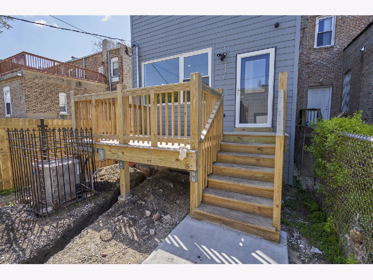
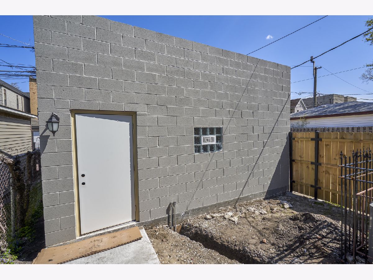
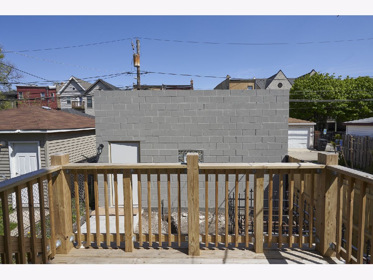
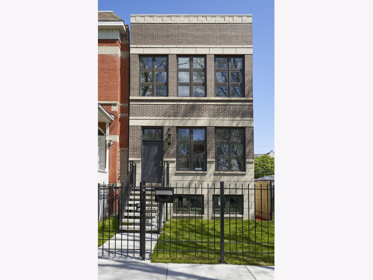
Room Specifics
Total Bedrooms: 5
Bedrooms Above Ground: 3
Bedrooms Below Ground: 2
Dimensions: —
Floor Type: Hardwood
Dimensions: —
Floor Type: Hardwood
Dimensions: —
Floor Type: Carpet
Dimensions: —
Floor Type: —
Full Bathrooms: 4
Bathroom Amenities: Separate Shower,Double Sink,Full Body Spray Shower,Soaking Tub
Bathroom in Basement: 1
Rooms: Bedroom 5,Recreation Room
Basement Description: Finished
Other Specifics
| 2 | |
| — | |
| — | |
| — | |
| — | |
| 23X119 | |
| — | |
| Full | |
| Bar-Wet, Hardwood Floors, Heated Floors, Second Floor Laundry, Walk-In Closet(s) | |
| Range, Microwave, Dishwasher, High End Refrigerator, Bar Fridge, Washer, Dryer, Disposal, Stainless Steel Appliance(s), Wine Refrigerator, Range Hood | |
| Not in DB | |
| Park, Sidewalks, Street Lights, Street Paved, Other | |
| — | |
| — | |
| Electric |
Tax History
| Year | Property Taxes |
|---|---|
| 2020 | $919 |
Contact Agent
Nearby Similar Homes
Nearby Sold Comparables
Contact Agent
Listing Provided By
Compass

