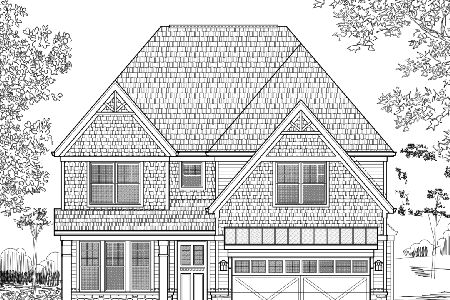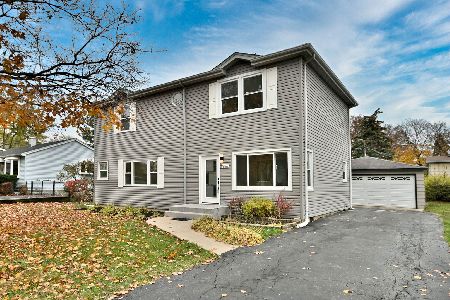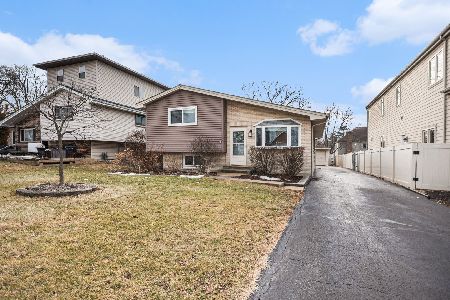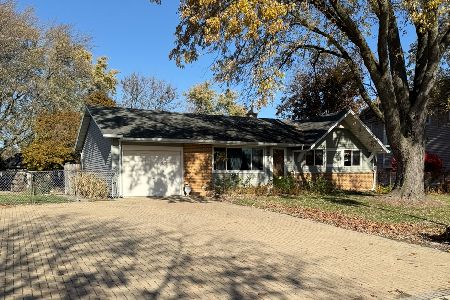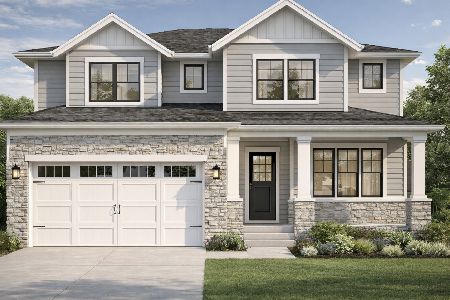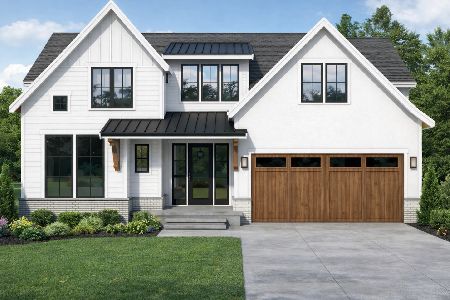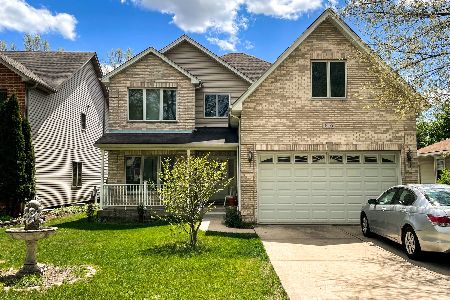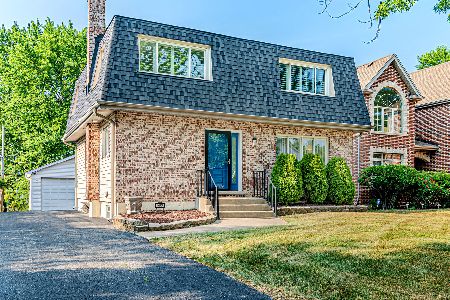612 Armitage Avenue, Elmhurst, Illinois 60126
$835,000
|
Sold
|
|
| Status: | Closed |
| Sqft: | 3,261 |
| Cost/Sqft: | $253 |
| Beds: | 4 |
| Baths: | 4 |
| Year Built: | 2002 |
| Property Taxes: | $15,201 |
| Days On Market: | 1090 |
| Lot Size: | 0,00 |
Description
Original owner. Open floorplan. Move in condition. Impressive 2 story foyer. Parlor, formal dining room, large 1st floor office, 1st floor family room with fireplace, kitchen with island and separate eating area accessing a huge 3 season room to paver patio and awesome fenced yard. 4 generous bedrooms up including primary bedroom with en-suite. Incredible 9' finished basement with polished concrete floor, summer kitchen/wet bar, 1/2 bath, and tons of raw storage (plus pull down stair to attic w plywood floor). Pella windows. Cooktop & dishwasher in '22. In a great Elmhurst location, location, location - Award winning District 205. Good private schools as an alternative. Award winning Park District and city provide many activities, summer festivities, and garden walks. Many trendy restaurants, shopping, and just minutes from Oak Brook Mall. Rich history and culture - Elmhurst University, Library, Symphony, and Museums. High ranking Edward-Elmhurst Hospital. Plus, easy access to highways, Metra, and O'Hare Airport.
Property Specifics
| Single Family | |
| — | |
| — | |
| 2002 | |
| — | |
| — | |
| No | |
| — |
| Du Page | |
| — | |
| — / Not Applicable | |
| — | |
| — | |
| — | |
| 11732668 | |
| 0334403038 |
Nearby Schools
| NAME: | DISTRICT: | DISTANCE: | |
|---|---|---|---|
|
Grade School
Emerson Elementary School |
205 | — | |
|
Middle School
Churchville Middle School |
205 | Not in DB | |
|
High School
York Community High School |
205 | Not in DB | |
Property History
| DATE: | EVENT: | PRICE: | SOURCE: |
|---|---|---|---|
| 2 Jun, 2023 | Sold | $835,000 | MRED MLS |
| 11 Mar, 2023 | Under contract | $825,000 | MRED MLS |
| 7 Mar, 2023 | Listed for sale | $825,000 | MRED MLS |
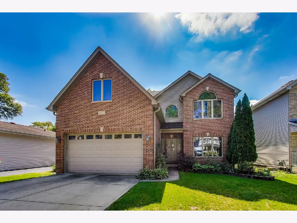
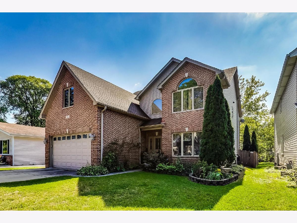
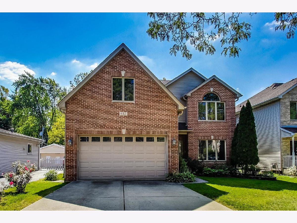
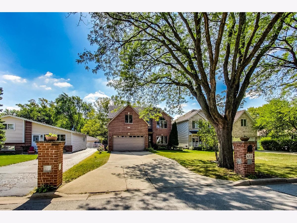
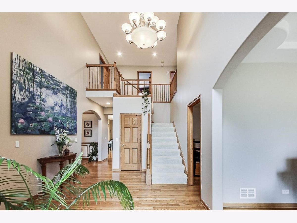
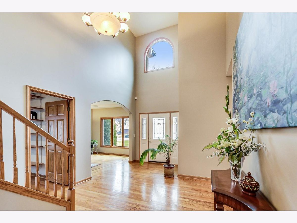
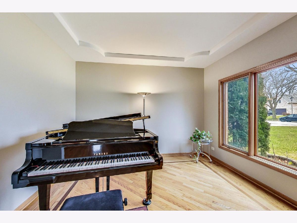
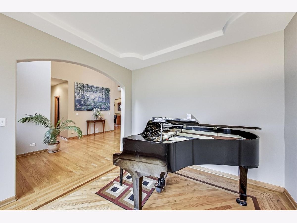
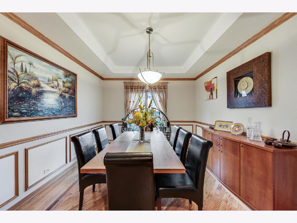
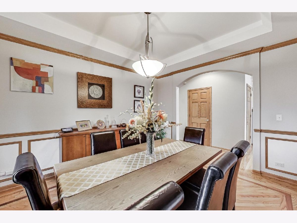
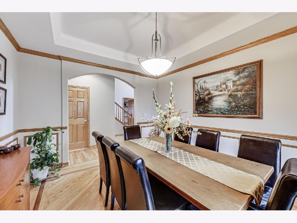
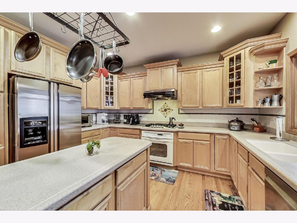
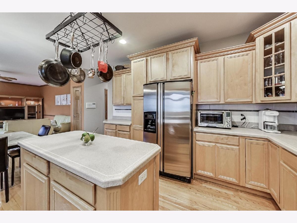
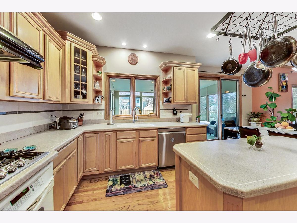
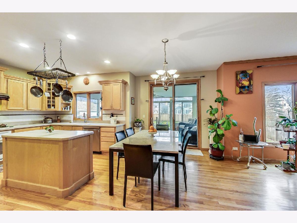
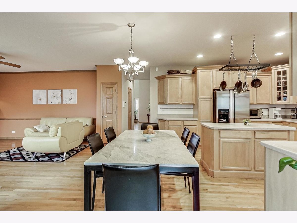
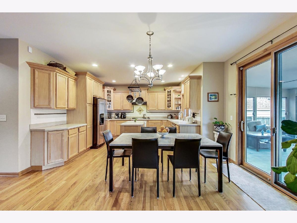
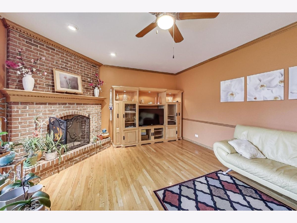
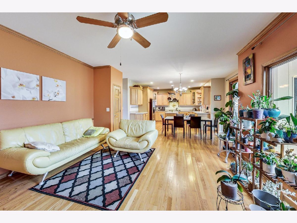
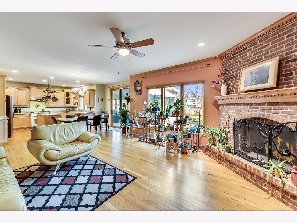
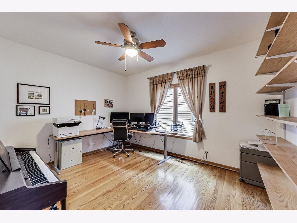
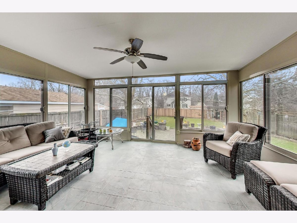
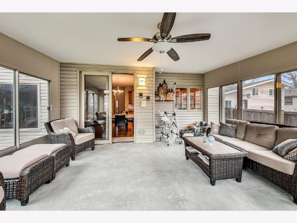
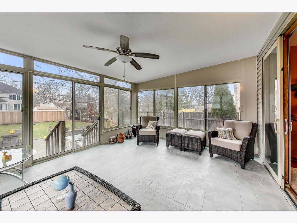
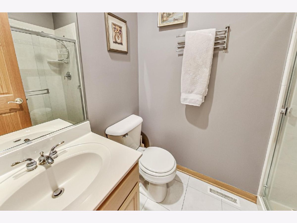
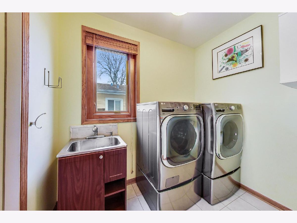
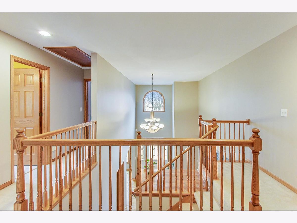
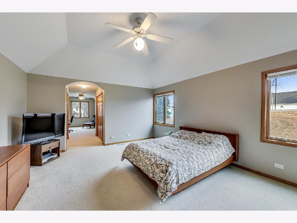
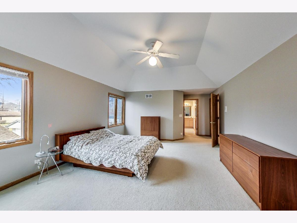
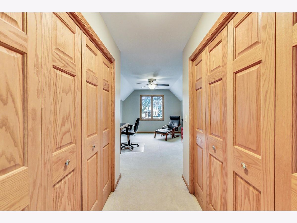
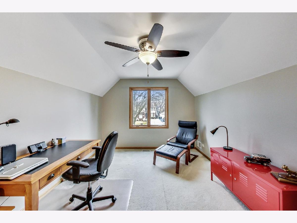
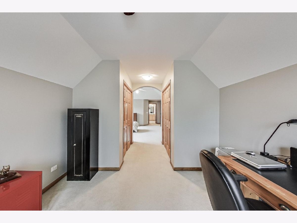
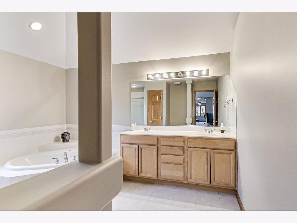
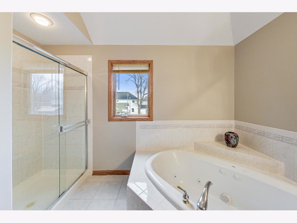
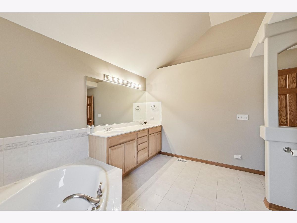
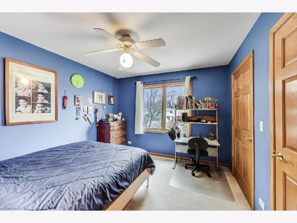
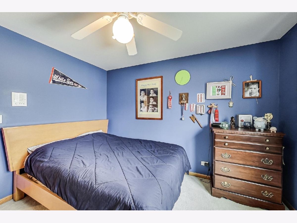
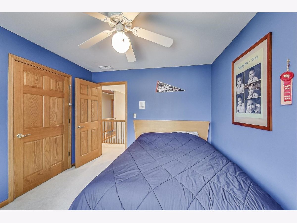
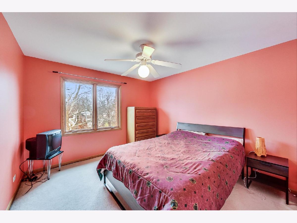
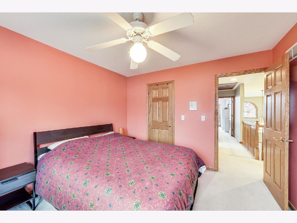
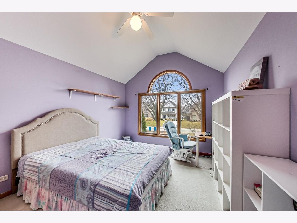
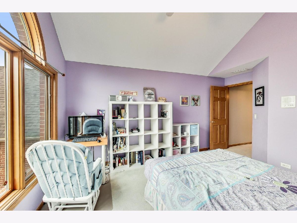
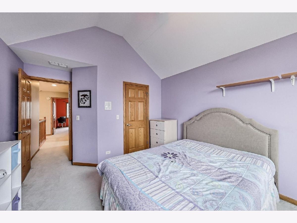
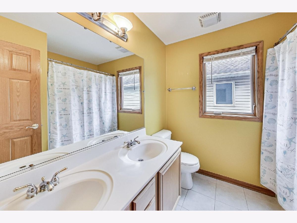
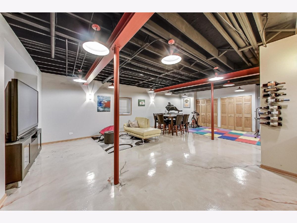
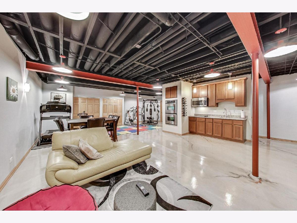
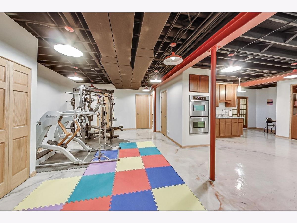
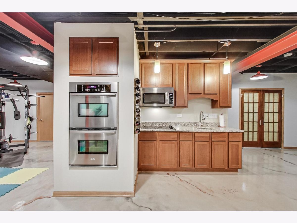
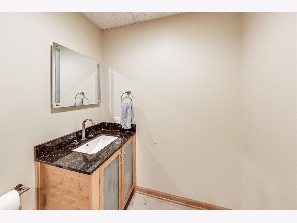
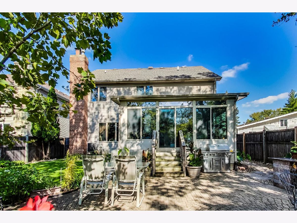
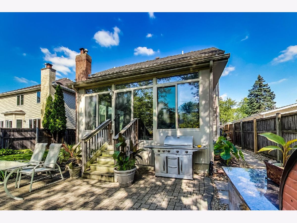
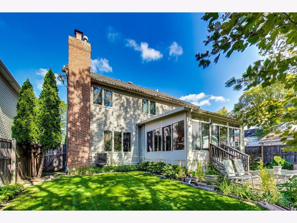
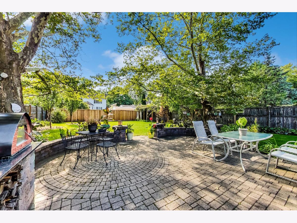
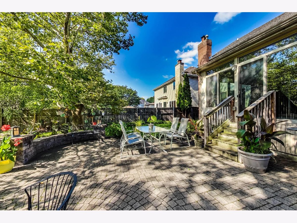
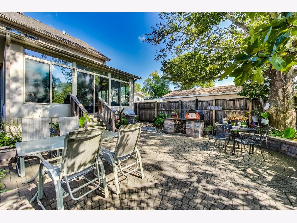
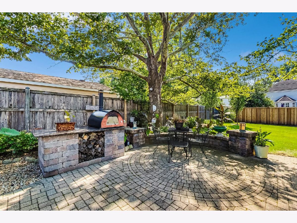
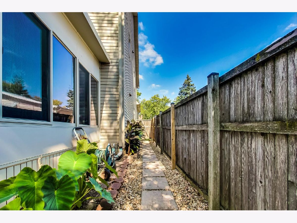
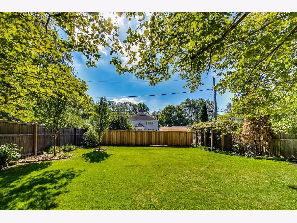
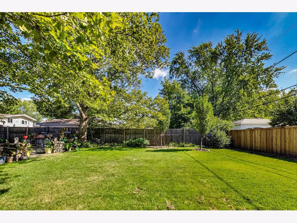
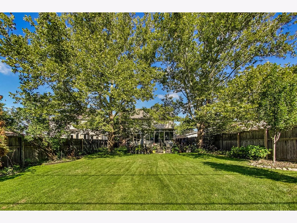
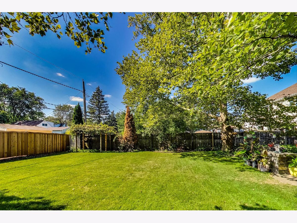
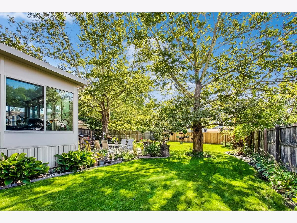
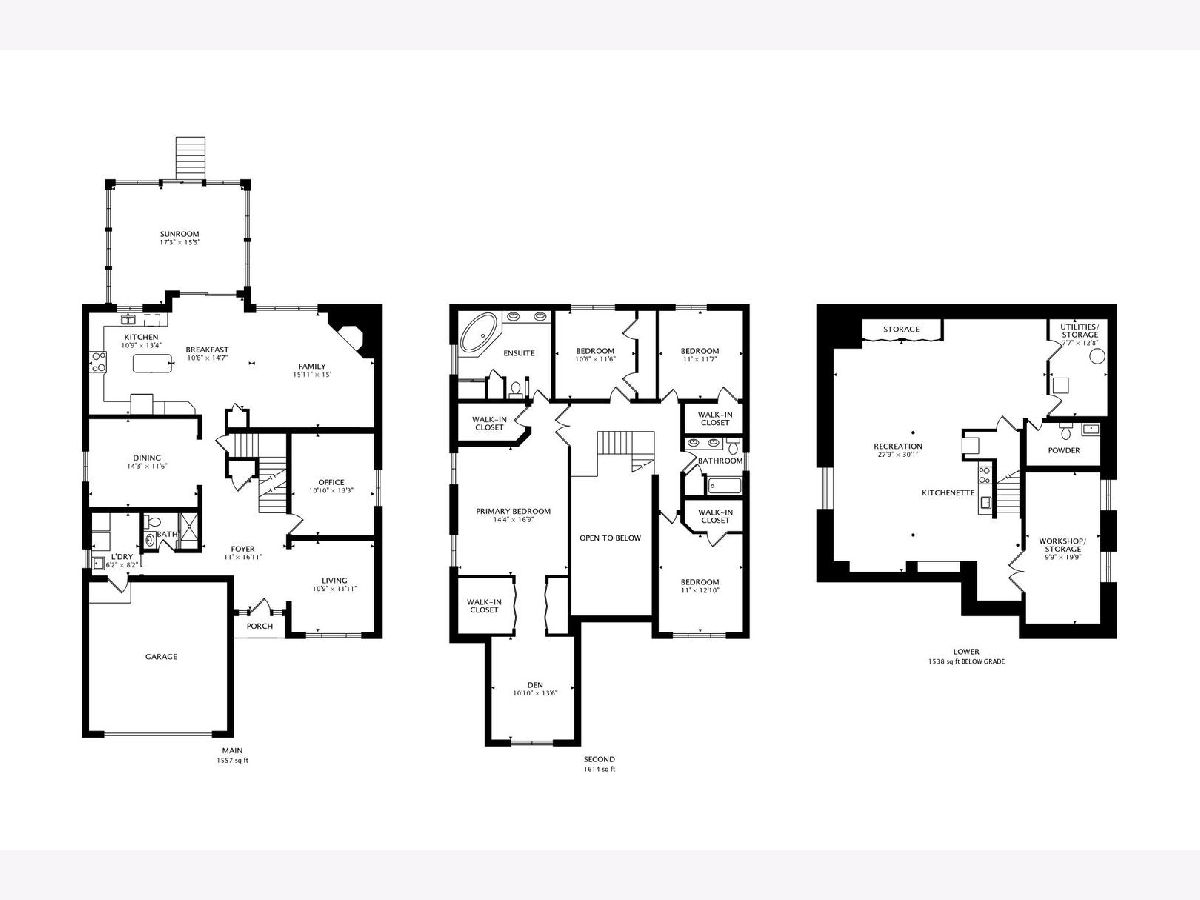
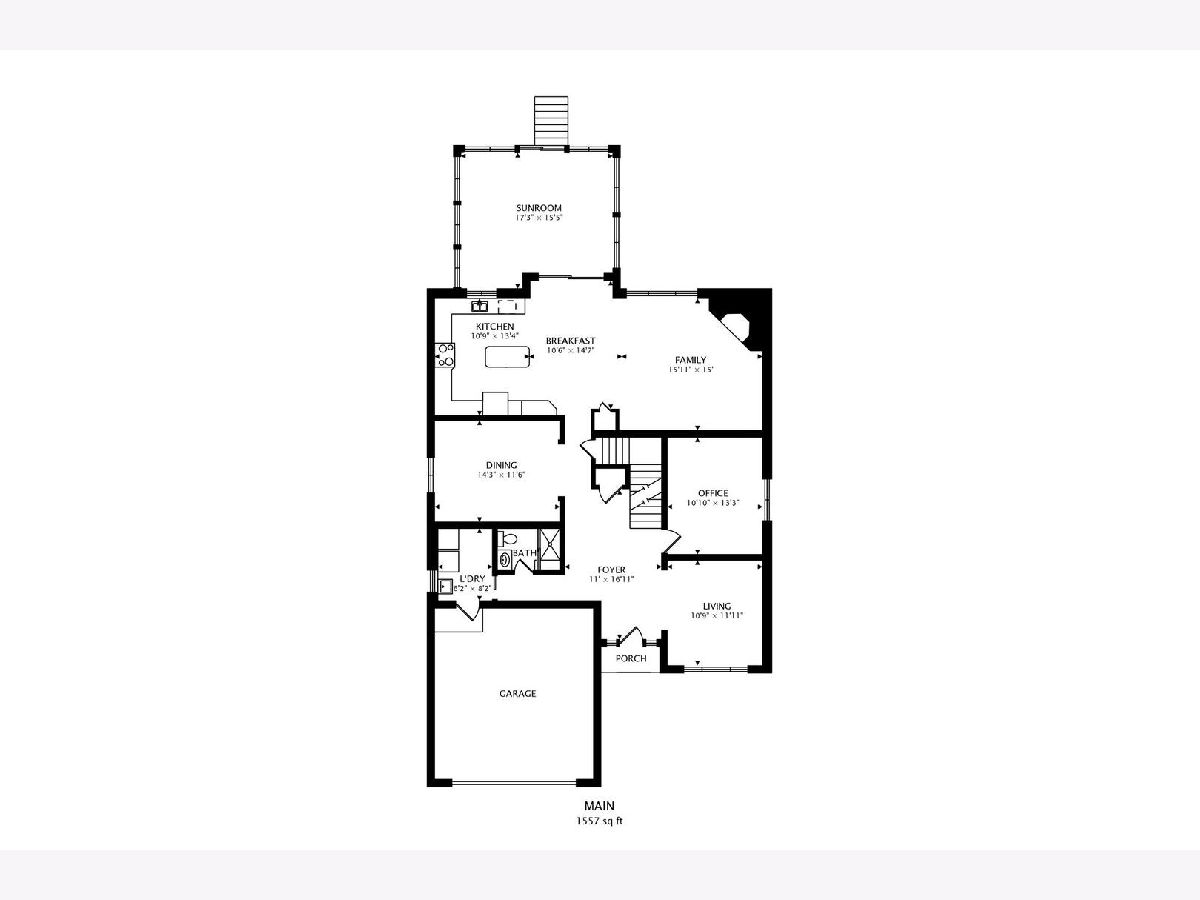
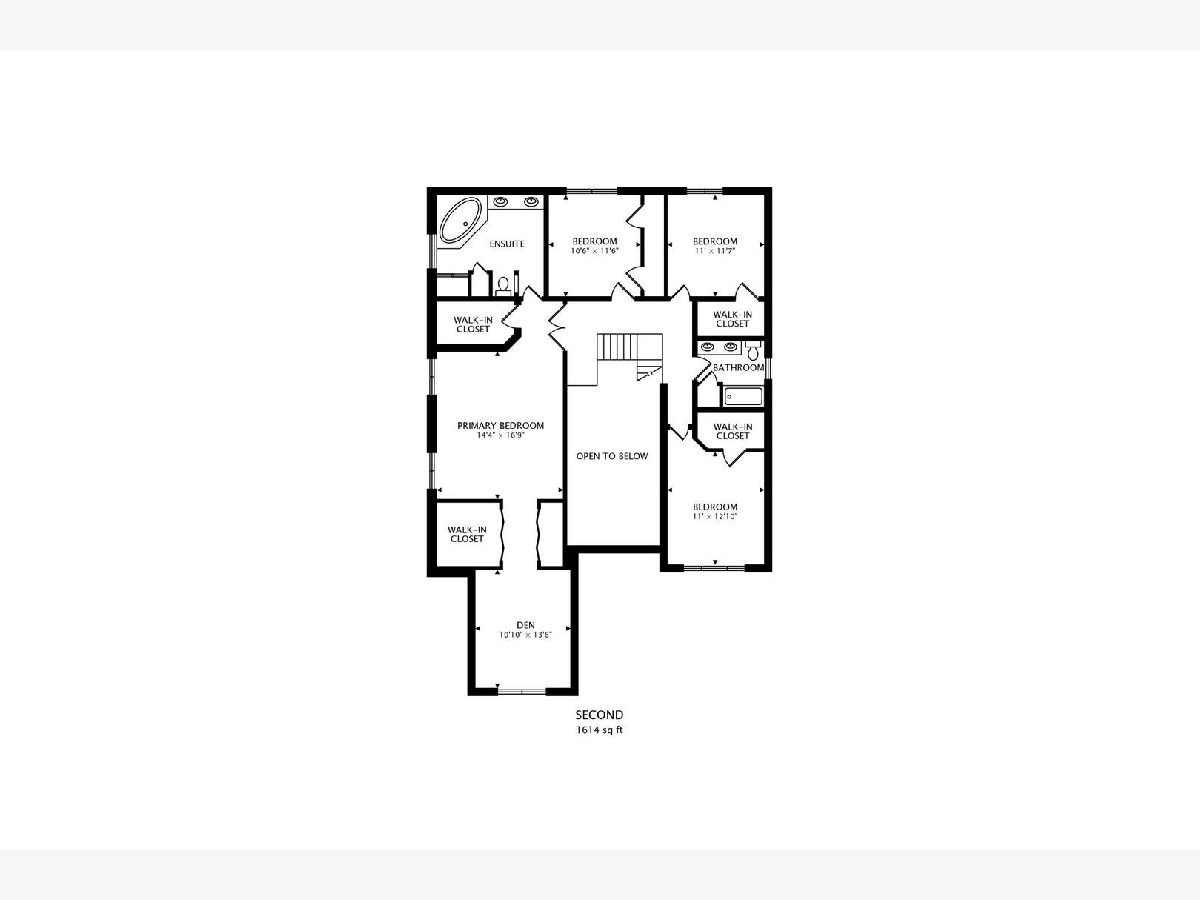
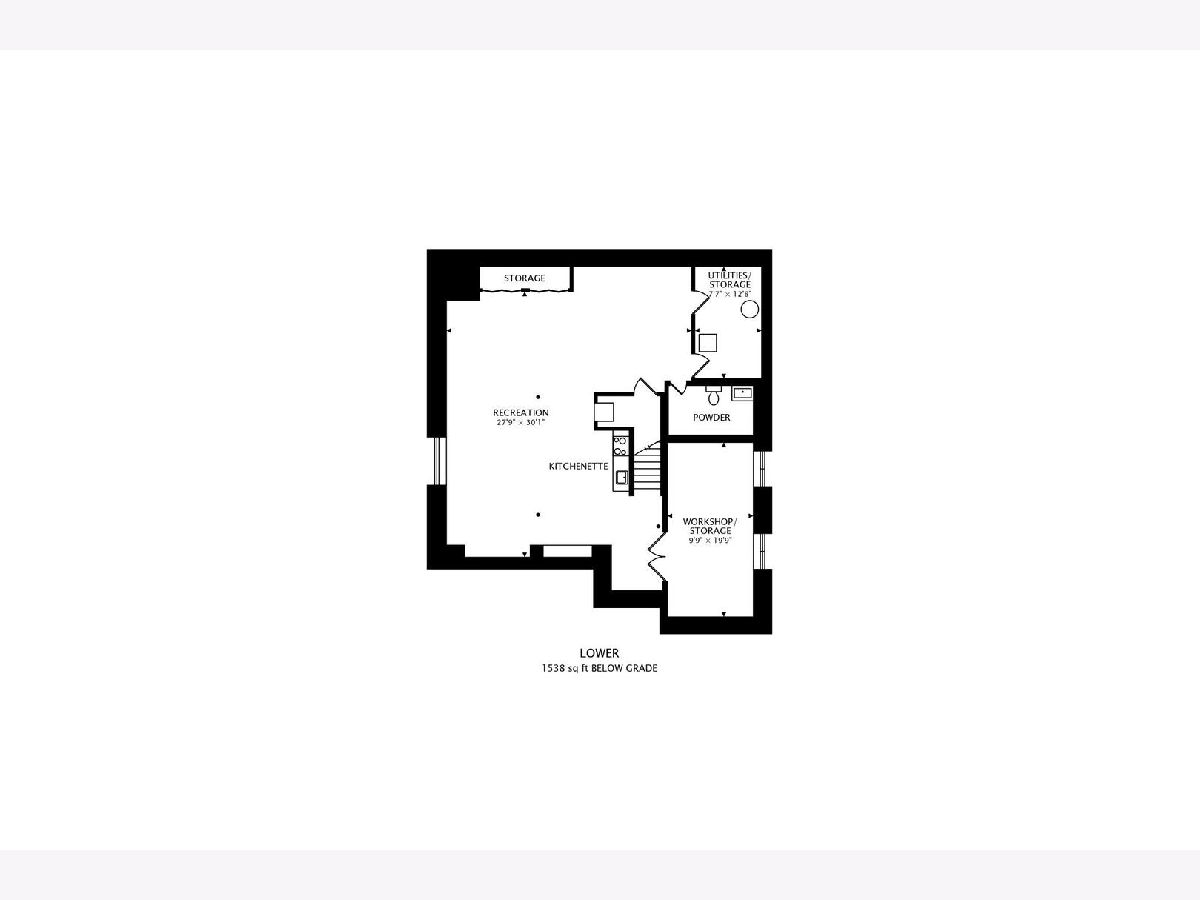
Room Specifics
Total Bedrooms: 4
Bedrooms Above Ground: 4
Bedrooms Below Ground: 0
Dimensions: —
Floor Type: —
Dimensions: —
Floor Type: —
Dimensions: —
Floor Type: —
Full Bathrooms: 4
Bathroom Amenities: Whirlpool,Separate Shower,Double Sink
Bathroom in Basement: 1
Rooms: —
Basement Description: Finished,Rec/Family Area,Storage Space
Other Specifics
| 2 | |
| — | |
| Concrete | |
| — | |
| — | |
| 50X185 | |
| Pull Down Stair | |
| — | |
| — | |
| — | |
| Not in DB | |
| — | |
| — | |
| — | |
| — |
Tax History
| Year | Property Taxes |
|---|---|
| 2023 | $15,201 |
Contact Agent
Nearby Similar Homes
Nearby Sold Comparables
Contact Agent
Listing Provided By
@properties Christie's International Real Estate

