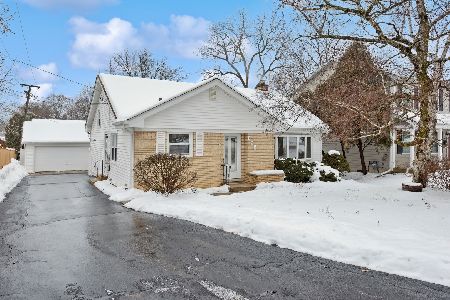612 Aurora Way, Wheaton, Illinois 60187
$540,000
|
Sold
|
|
| Status: | Closed |
| Sqft: | 1,800 |
| Cost/Sqft: | $306 |
| Beds: | 4 |
| Baths: | 3 |
| Year Built: | 1968 |
| Property Taxes: | $8,180 |
| Days On Market: | 230 |
| Lot Size: | 0,00 |
Description
Welcome to this beautifully maintained, charming two-story home just blocks from vibrant downtown Wheaton, the Illinois Prairie Path, and the Metra train station - offering the perfect blend of convenience and comfort. Updates done within the last 5 years include: Roof on garage, Air Conditioner, Hot Water Heater, Refrigerator, Dishwasher, Washing Machine. Step into the welcoming foyer, flanked by a formal dining room and a spacious living room with gleaming hardwood floors and a stone wood-burning fireplace - ideal for cozy evenings, quiet reading, or relaxed conversation. The kitchen is a cook's delight, featuring rich cherry cabinetry, sleek quartz countertops, stainless steel appliances, a center island, and ceramic tile flooring. A convenient powder room completes the main level. Upstairs, you'll find four generously sized bedrooms with ample closet space. The primary suite features a walk-in closet. The full bath boasts a dual-sink vanity, tile flooring, and a tiled tub surround. The fully finished basement offers exceptional flexibility, with a large recreation room warmed by a second wood-burning fireplace - perfect for a media area, game room, or hobby space. An additional large room can serve as a fifth bedroom, home office, fitness room, or guest suite, complete with an adjacent 3/4 bath. The basement also includes a laundry room, mechanical area, and ample storage space. The ping pong/pool table and full-size refrigerator in the basement can stay if the buyer so desires! Outdoor living shines with a spacious deck and brick paver patio overlooking a fully fenced backyard - ideal for entertaining or unwinding around the fire pit with s'mores under the stars. An oversized detached garage provides even more storage options. Don't miss this fantastic opportunity to own a move-in-ready home in an unbeatable location! Seller is looking for an August close or a rent back.
Property Specifics
| Single Family | |
| — | |
| — | |
| 1968 | |
| — | |
| — | |
| No | |
| — |
| — | |
| — | |
| — / Not Applicable | |
| — | |
| — | |
| — | |
| 12372324 | |
| 0517330013 |
Nearby Schools
| NAME: | DISTRICT: | DISTANCE: | |
|---|---|---|---|
|
Grade School
Emerson Elementary School |
200 | — | |
|
Middle School
Monroe Middle School |
200 | Not in DB | |
|
High School
Wheaton North High School |
200 | Not in DB | |
Property History
| DATE: | EVENT: | PRICE: | SOURCE: |
|---|---|---|---|
| 7 Jun, 2016 | Sold | $355,000 | MRED MLS |
| 24 Apr, 2016 | Under contract | $359,995 | MRED MLS |
| 19 Apr, 2016 | Listed for sale | $359,995 | MRED MLS |
| 31 Jul, 2025 | Sold | $540,000 | MRED MLS |
| 21 Jun, 2025 | Under contract | $550,000 | MRED MLS |
| 11 Jun, 2025 | Listed for sale | $550,000 | MRED MLS |
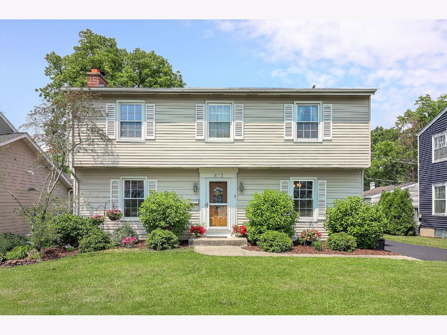
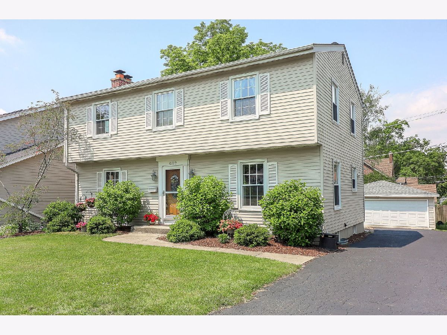
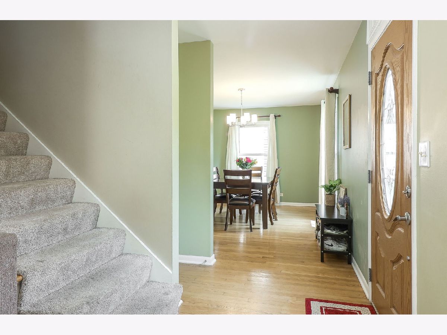
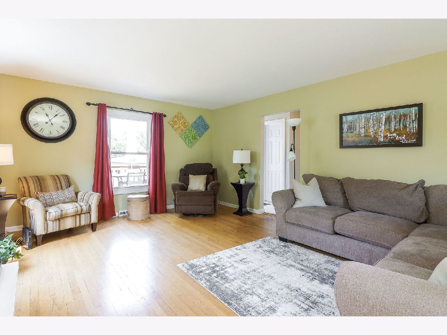
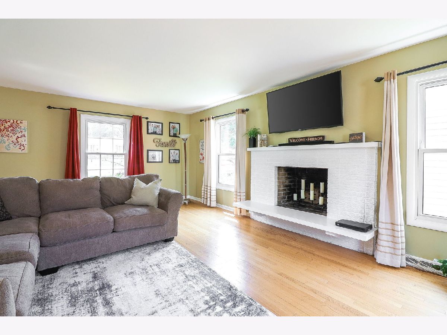
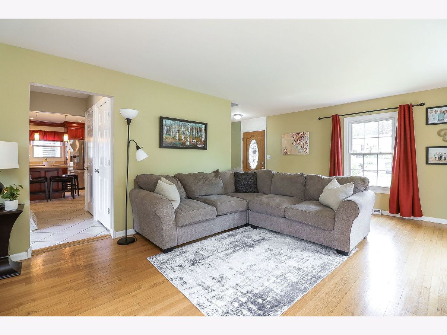
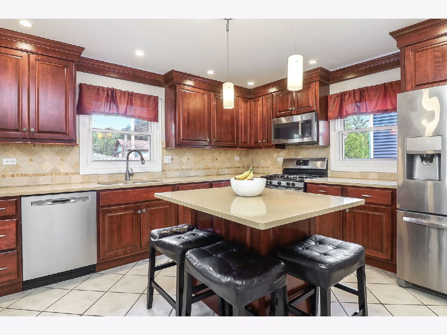
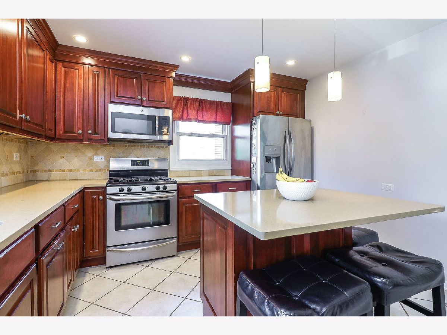
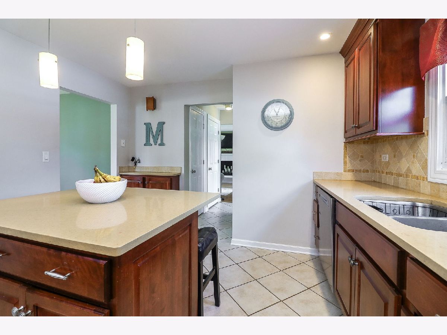
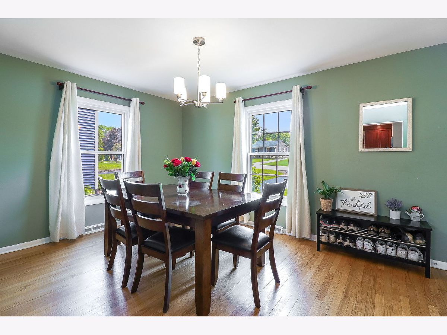
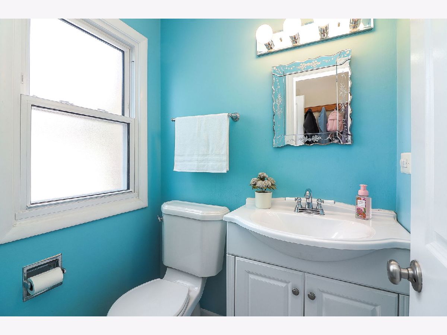
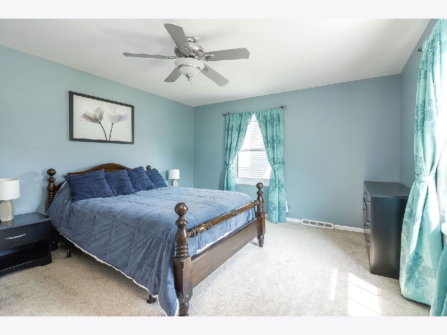
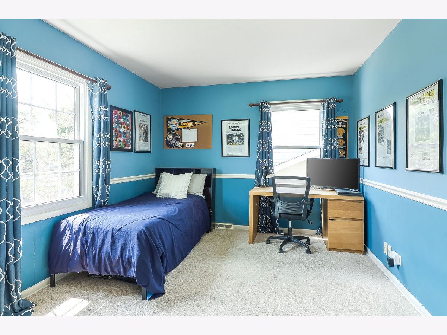
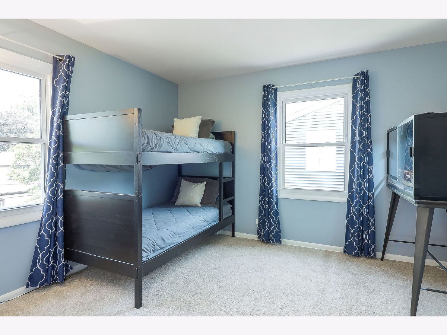
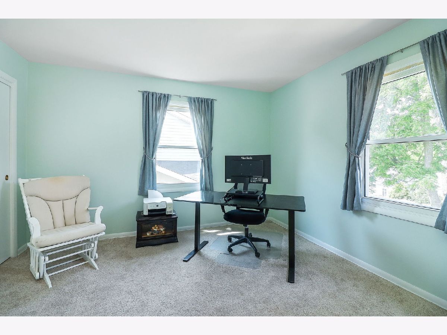
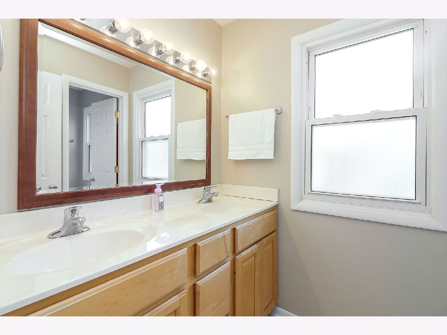
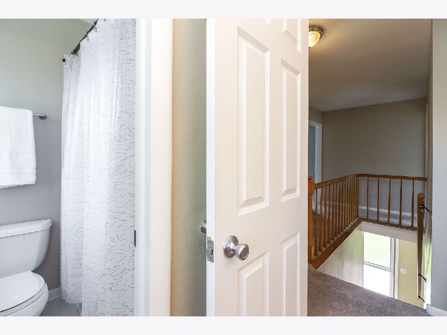
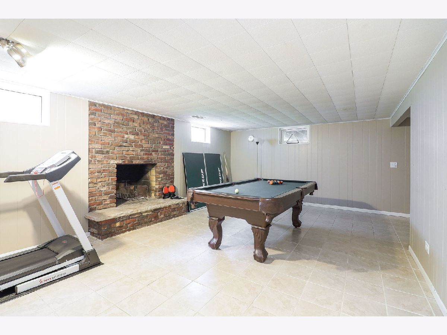
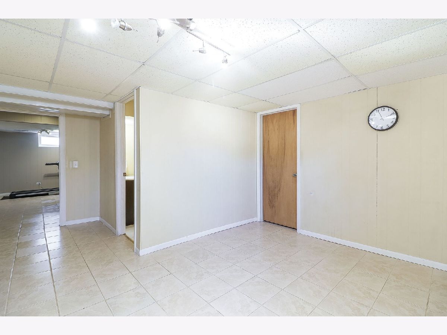
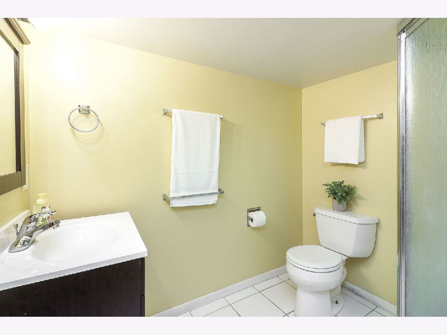
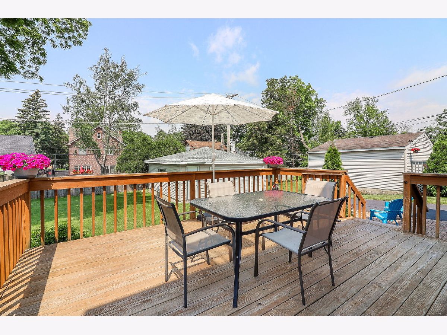
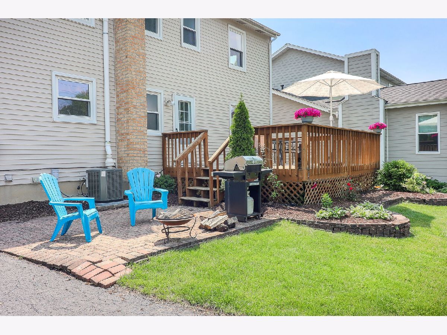
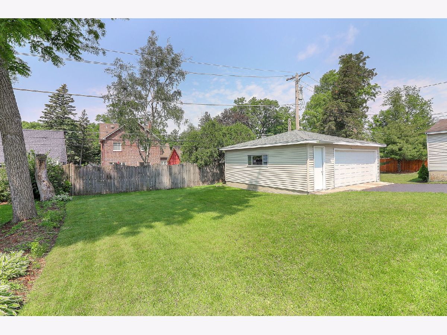
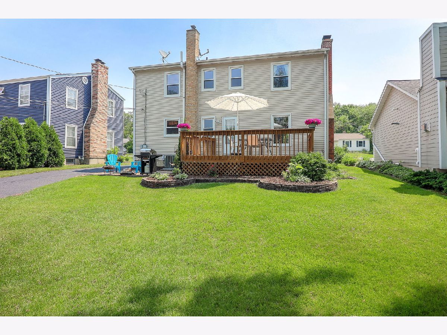
Room Specifics
Total Bedrooms: 4
Bedrooms Above Ground: 4
Bedrooms Below Ground: 0
Dimensions: —
Floor Type: —
Dimensions: —
Floor Type: —
Dimensions: —
Floor Type: —
Full Bathrooms: 3
Bathroom Amenities: Double Sink
Bathroom in Basement: 1
Rooms: —
Basement Description: —
Other Specifics
| 2 | |
| — | |
| — | |
| — | |
| — | |
| 57.5 X 133.9 | |
| — | |
| — | |
| — | |
| — | |
| Not in DB | |
| — | |
| — | |
| — | |
| — |
Tax History
| Year | Property Taxes |
|---|---|
| 2016 | $6,611 |
| 2025 | $8,180 |
Contact Agent
Nearby Similar Homes
Nearby Sold Comparables
Contact Agent
Listing Provided By
Berkshire Hathaway HomeServices Chicago







