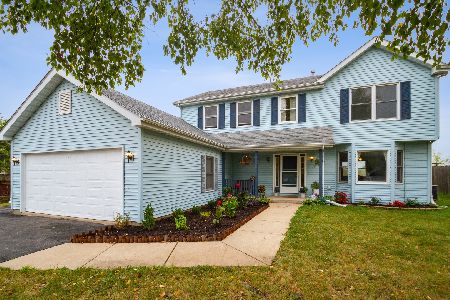612 Bethany Drive, Belvidere, Illinois 61008
$225,000
|
Sold
|
|
| Status: | Closed |
| Sqft: | 2,281 |
| Cost/Sqft: | $99 |
| Beds: | 4 |
| Baths: | 3 |
| Year Built: | 1998 |
| Property Taxes: | $6,747 |
| Days On Market: | 1229 |
| Lot Size: | 0,23 |
Description
This spacious 2-story home features 4 bedrooms, 2.5 bathrooms and 2 car garage. With a little TLC, this house can become your home! Large living room with soaring ceilings, hardwood floors and wood burning fireplace. Open concept kitchen with white cabinets hardwood flooring and plenty of counterspace. Dining area has French door leading out to freshly painted deck. Main floor master bedroom with en-suite and walk-in closet. Upstairs are three bedrooms and full bathroom. Main floor laundry. Basement is unfinished but has an egress window. Water heater 2016. Fenced backyard that backs up to field.
Property Specifics
| Single Family | |
| — | |
| — | |
| 1998 | |
| — | |
| — | |
| No | |
| 0.23 |
| Boone | |
| — | |
| — / Not Applicable | |
| — | |
| — | |
| — | |
| 11645354 | |
| 0630380005 |
Nearby Schools
| NAME: | DISTRICT: | DISTANCE: | |
|---|---|---|---|
|
Grade School
Meehan Elementary School |
100 | — | |
|
High School
Belvidere High School |
100 | Not in DB | |
Property History
| DATE: | EVENT: | PRICE: | SOURCE: |
|---|---|---|---|
| 6 Dec, 2022 | Sold | $225,000 | MRED MLS |
| 12 Oct, 2022 | Under contract | $225,000 | MRED MLS |
| 4 Oct, 2022 | Listed for sale | $225,000 | MRED MLS |






















Room Specifics
Total Bedrooms: 4
Bedrooms Above Ground: 4
Bedrooms Below Ground: 0
Dimensions: —
Floor Type: —
Dimensions: —
Floor Type: —
Dimensions: —
Floor Type: —
Full Bathrooms: 3
Bathroom Amenities: —
Bathroom in Basement: 0
Rooms: —
Basement Description: Unfinished,Egress Window
Other Specifics
| 2 | |
| — | |
| — | |
| — | |
| — | |
| 80X125.94X80X126.02 | |
| — | |
| — | |
| — | |
| — | |
| Not in DB | |
| — | |
| — | |
| — | |
| — |
Tax History
| Year | Property Taxes |
|---|---|
| 2022 | $6,747 |
Contact Agent
Nearby Similar Homes
Nearby Sold Comparables
Contact Agent
Listing Provided By
Keller Williams Realty Signature




