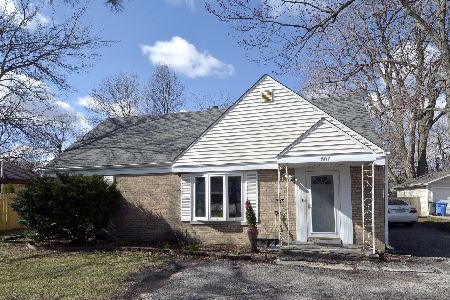612 Bob O Link Road, Mount Prospect, Illinois 60056
$419,000
|
Sold
|
|
| Status: | Closed |
| Sqft: | 3,000 |
| Cost/Sqft: | $150 |
| Beds: | 5 |
| Baths: | 3 |
| Year Built: | 2002 |
| Property Taxes: | $13,745 |
| Days On Market: | 2325 |
| Lot Size: | 0,31 |
Description
MUST SEE Open Concept Home. Beautiful 5 Bedroom, MainFloor Study, 3 Full Baths. Potential 1st floor in-law arrangement. Gorgeous lot. Backs to Prospect Meadows Park! Pristine wood floors on first and second levels. Spacious Dream Kitchen with new Paloma White Quartz Countertops, Stainless Steel Appliances, Reverse Osmosis Filtration in Kitchen. Open Concept Family Room with Heated Floors, 15' Vaulted Ceilings, & Gas Fireplace. Integrated Sound System throughout home- Indoors and out. Gorgeous Master Ensuite with Radiant Heated Floors, His and Her Walk-In Closets, Silhouette Window Shadings and Master Bath with New Shower Door, Double Sinks, Spa-Tub and Separate Shower. Marblecast shower walls in all three bathrooms. Private First Floor Study. Desirable Second Level Laundry. Smart Closet / Storage Space. Dream Garage with Epoxy Floor and Bonus Storage Area leading to backyard. Lovely patio and professional landscaping. Award winning schools. Easy Walk to PROSPECT High School. Gas-fueled whole house generator, all cement heated crawl, zoned heating. Offering 13-month HWA "Platinum" Home Warranty to Buyer active on day of closing. COME SEE!
Property Specifics
| Single Family | |
| — | |
| Colonial | |
| 2002 | |
| None | |
| — | |
| No | |
| 0.31 |
| Cook | |
| Prospect Meadows | |
| — / Not Applicable | |
| None | |
| Lake Michigan | |
| Public Sewer | |
| 10510547 | |
| 03273080080000 |
Nearby Schools
| NAME: | DISTRICT: | DISTANCE: | |
|---|---|---|---|
|
Grade School
Dryden Elementary School |
25 | — | |
|
Middle School
South Middle School |
25 | Not in DB | |
|
High School
Prospect High School |
214 | Not in DB | |
Property History
| DATE: | EVENT: | PRICE: | SOURCE: |
|---|---|---|---|
| 21 Feb, 2020 | Sold | $419,000 | MRED MLS |
| 19 Jan, 2020 | Under contract | $448,900 | MRED MLS |
| 7 Sep, 2019 | Listed for sale | $448,900 | MRED MLS |
Room Specifics
Total Bedrooms: 5
Bedrooms Above Ground: 5
Bedrooms Below Ground: 0
Dimensions: —
Floor Type: Hardwood
Dimensions: —
Floor Type: Carpet
Dimensions: —
Floor Type: Hardwood
Dimensions: —
Floor Type: —
Full Bathrooms: 3
Bathroom Amenities: Whirlpool,Separate Shower,Double Sink,Soaking Tub
Bathroom in Basement: 0
Rooms: Bedroom 5,Office
Basement Description: Crawl
Other Specifics
| 2.1 | |
| Concrete Perimeter | |
| Asphalt | |
| Patio, Storms/Screens, Outdoor Grill | |
| Landscaped,Park Adjacent,Mature Trees | |
| 150X208X77X142 | |
| Unfinished | |
| Full | |
| Hardwood Floors, Heated Floors, First Floor Bedroom, In-Law Arrangement, Second Floor Laundry, First Floor Full Bath | |
| Double Oven, Microwave, Dishwasher, High End Refrigerator, Washer, Dryer, Disposal, Stainless Steel Appliance(s), Cooktop, Range Hood | |
| Not in DB | |
| Street Paved | |
| — | |
| — | |
| Gas Log |
Tax History
| Year | Property Taxes |
|---|---|
| 2020 | $13,745 |
Contact Agent
Nearby Similar Homes
Nearby Sold Comparables
Contact Agent
Listing Provided By
Keller Williams Momentum







