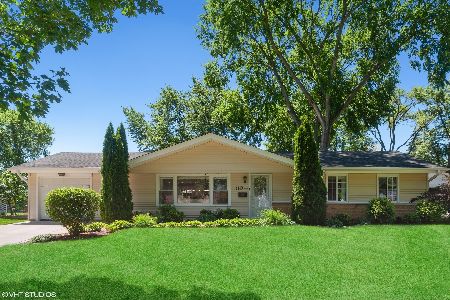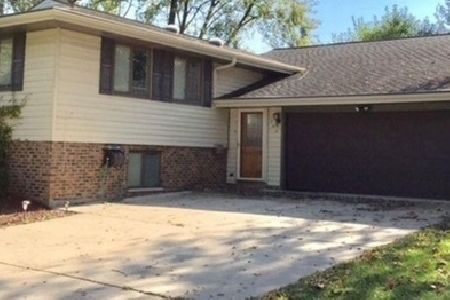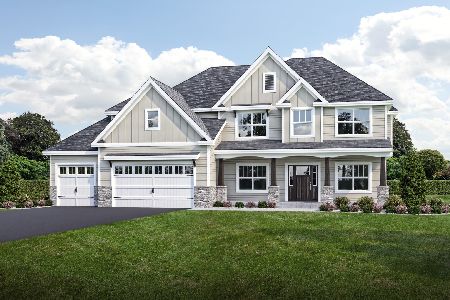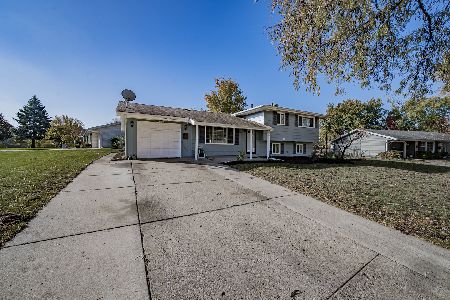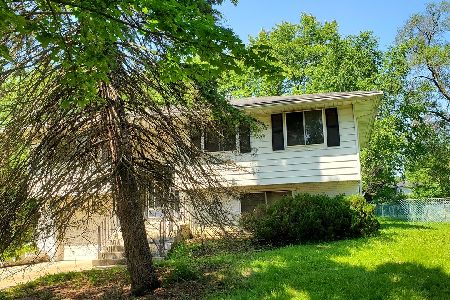612 Braintree Drive, Schaumburg, Illinois 60193
$367,500
|
Sold
|
|
| Status: | Closed |
| Sqft: | 1,500 |
| Cost/Sqft: | $253 |
| Beds: | 3 |
| Baths: | 2 |
| Year Built: | 1966 |
| Property Taxes: | $7,040 |
| Days On Market: | 904 |
| Lot Size: | 0,00 |
Description
**Seller will provide $2,500 closing cost credit! Welcome to a spacious and well-maintained home nestled in the prestigious town Schaumburg, This charming residence offers a comfortable living experience and an abundance of space for your needs. Situated on a generous 0.23 acre lot, this property provides ample room for outdoor activities and landscaping possibilities. The backyard offers a blank canvas for creating your dream outdoor oasis, whether it's a garden, a play area, or a serene retreat for relaxation. Step inside the home and be greeted by a bright and airy living space. The main level features a thoughtfully designed open floor plan, seamlessly connecting the living room, dining area, and kitchen. Large windows flood the space with natural light, creating a warm and inviting ambiance. The well-appointed kitchen is a chef's delight, complete with modern appliances, plenty of counter space, and convenient storage. The home offers three spacious bedrooms above grade, providing ample accommodation for family members or guests. Additionally, a bonus bedroom below grade offers versatility, serving as a home office, a hobby room, or an extra guest room to suit your specific needs. The main bathroom features modern fixtures. Other notable features of this home include a one-car garage, offering secure parking and additional storage space. The basement has full bath and office space. Situated in Schaumburg, this home enjoys proximity to a range of amenities, including shopping centers, schools, parks, and entertainment options.
Property Specifics
| Single Family | |
| — | |
| — | |
| 1966 | |
| — | |
| — | |
| No | |
| — |
| Cook | |
| — | |
| — / Not Applicable | |
| — | |
| — | |
| — | |
| 11848804 | |
| 07292140240000 |
Property History
| DATE: | EVENT: | PRICE: | SOURCE: |
|---|---|---|---|
| 30 Jun, 2022 | Sold | $235,000 | MRED MLS |
| 18 Jun, 2022 | Under contract | $169,900 | MRED MLS |
| 14 Jun, 2022 | Listed for sale | $169,900 | MRED MLS |
| 27 Sep, 2023 | Sold | $367,500 | MRED MLS |
| 16 Aug, 2023 | Under contract | $379,900 | MRED MLS |
| 1 Aug, 2023 | Listed for sale | $379,900 | MRED MLS |
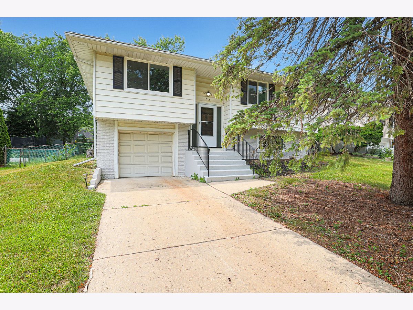
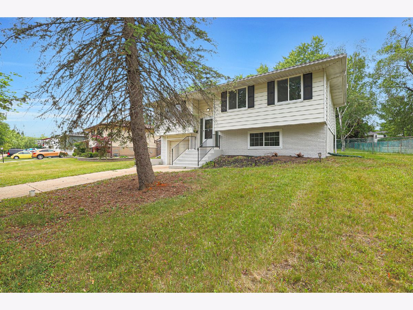
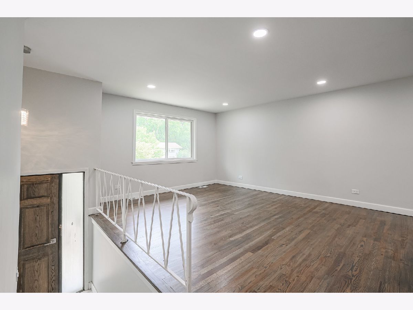
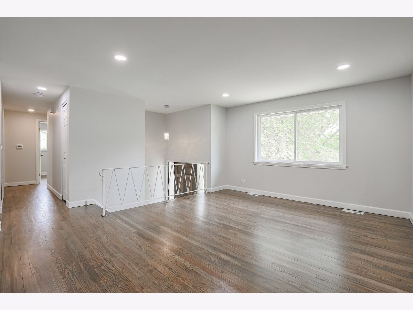
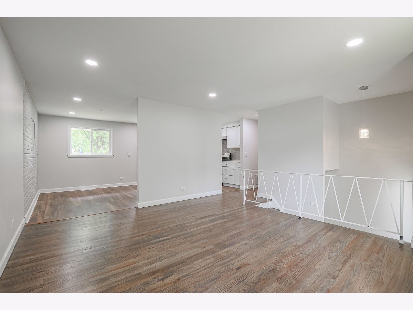
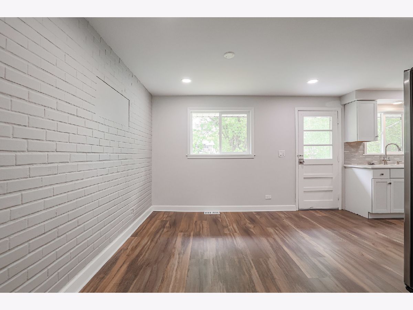
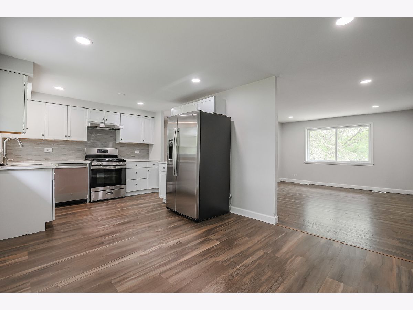
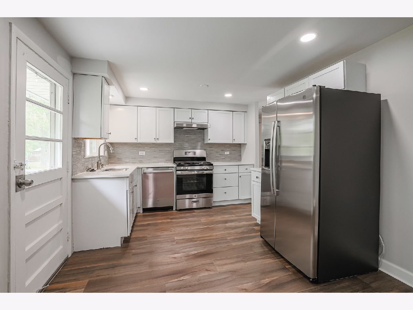
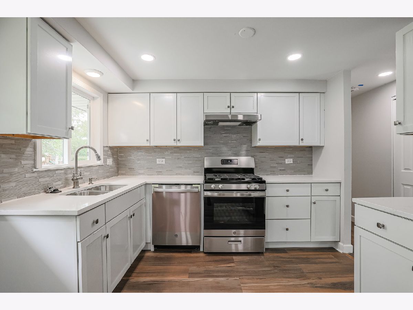
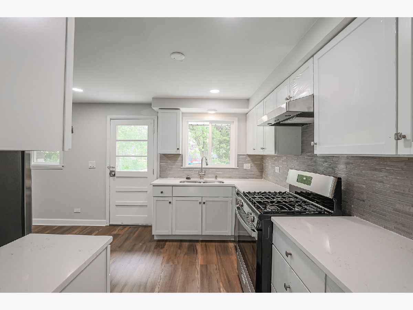
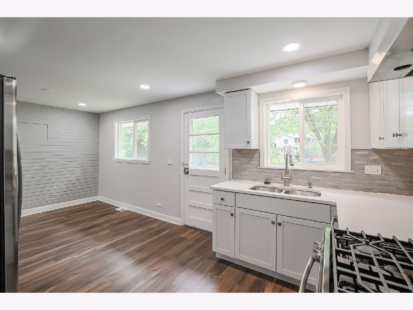
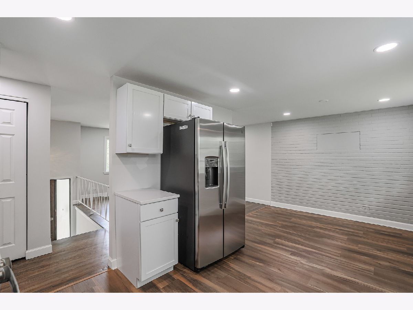
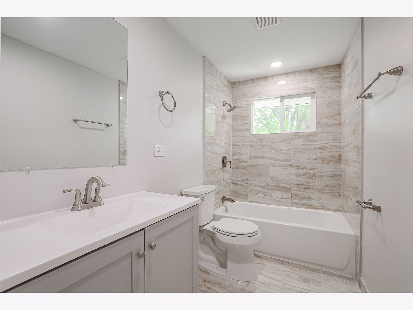
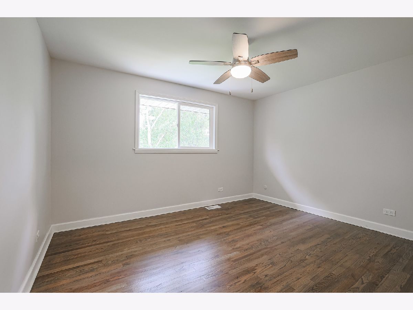
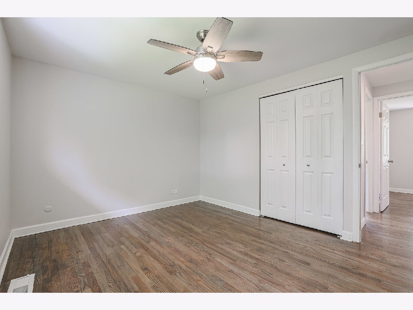
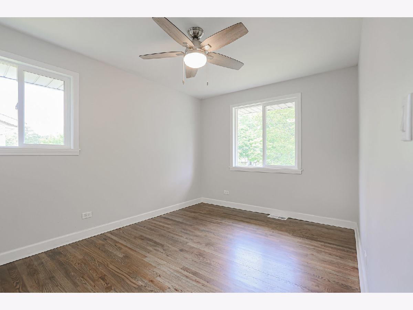
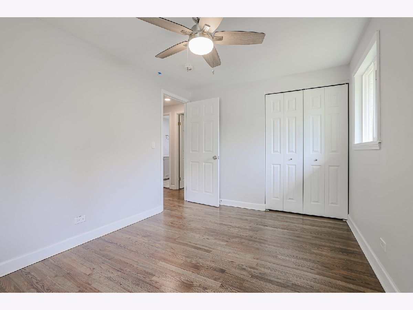
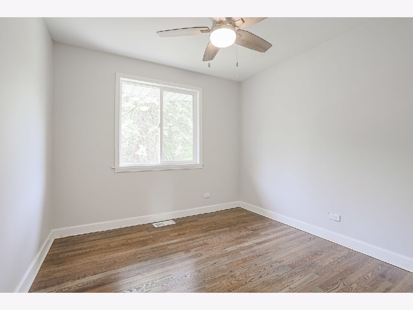
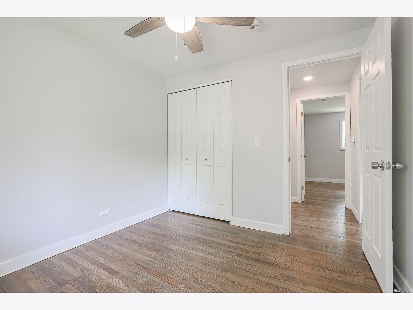
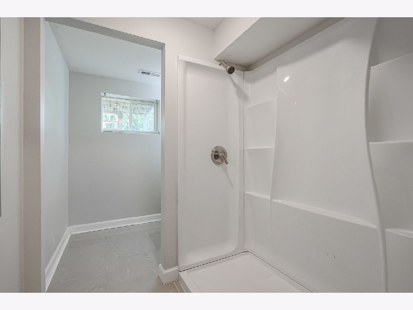
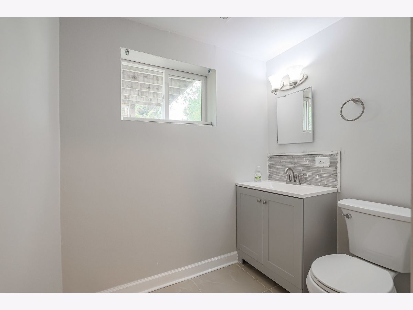
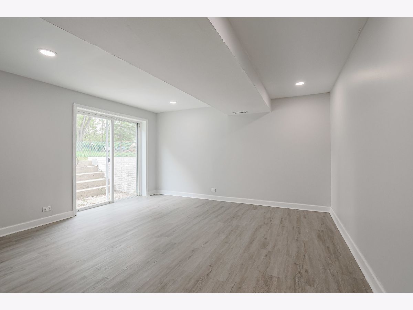
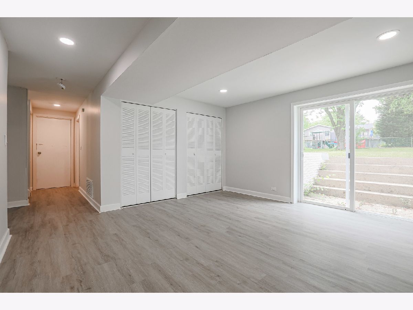
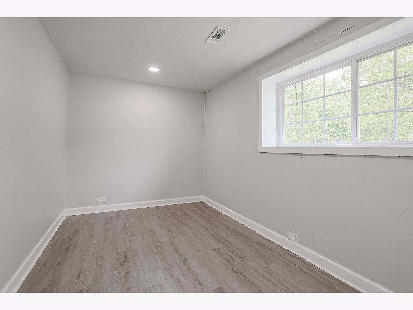
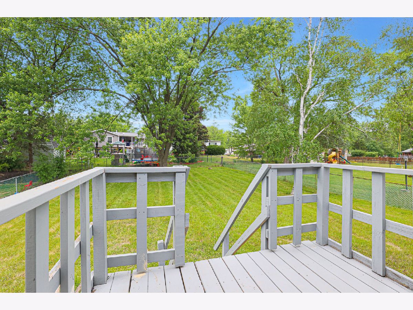
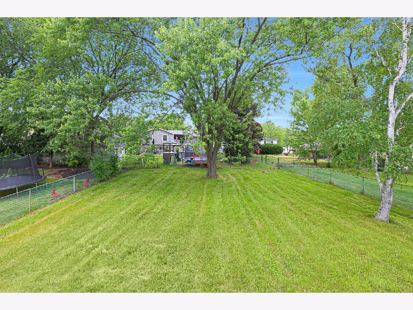
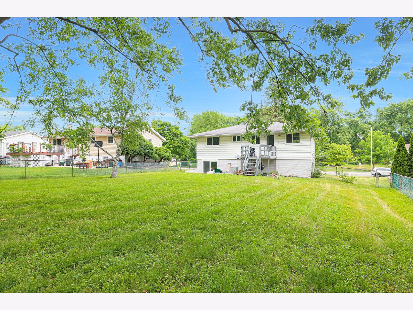
Room Specifics
Total Bedrooms: 4
Bedrooms Above Ground: 3
Bedrooms Below Ground: 1
Dimensions: —
Floor Type: —
Dimensions: —
Floor Type: —
Dimensions: —
Floor Type: —
Full Bathrooms: 2
Bathroom Amenities: —
Bathroom in Basement: 0
Rooms: —
Basement Description: Partially Finished
Other Specifics
| 1 | |
| — | |
| — | |
| — | |
| — | |
| 10019 | |
| — | |
| — | |
| — | |
| — | |
| Not in DB | |
| — | |
| — | |
| — | |
| — |
Tax History
| Year | Property Taxes |
|---|---|
| 2022 | $6,918 |
| 2023 | $7,040 |
Contact Agent
Nearby Similar Homes
Nearby Sold Comparables
Contact Agent
Listing Provided By
ARNI Realty Incorporated

