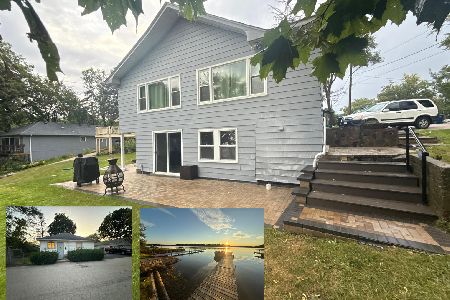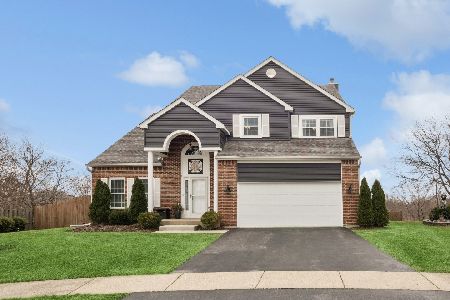612 Brooking Court, Lake Villa, Illinois 60046
$342,450
|
Sold
|
|
| Status: | Closed |
| Sqft: | 3,011 |
| Cost/Sqft: | $116 |
| Beds: | 5 |
| Baths: | 4 |
| Year Built: | 1997 |
| Property Taxes: | $11,632 |
| Days On Market: | 1528 |
| Lot Size: | 0,19 |
Description
** STUNNING 5 BEDROOM HOME WITH A POSSIBLE IN-LAW ARRANGEMENT PLUS A FIRST FLOOR OFFICE ** IN DESIRABLE PAINTED LAKES SUBDIVISION ** This home has had a facelift, which includes: Fresh Paint, New Flooring and carpet, Granite countertops, new vanities in upstairs baths, etc. Newer roof, siding, gutters, and garage door. First floor 9' ceilings make this home light and bright. Kitchen offers brand new Quartz countertops, stainless steel appliances and sliding door to deck. Great open floorplan gives you over 3000 sq ft of living space, plus a full English basement, partially finished, ready for your finishing plans. Master bedrooms offers an en suite with a Jacuzzi tub, separate shower with new ceramic tiles and new vanity. Private, fenced-in backyard overlooks Conservation area. Brick paver front walkway with professional landscaping!
Property Specifics
| Single Family | |
| — | |
| Contemporary | |
| 1997 | |
| Full | |
| — | |
| No | |
| 0.19 |
| Lake | |
| Painted Lakes | |
| 240 / Annual | |
| Exercise Facilities | |
| Public | |
| Public Sewer | |
| 11214385 | |
| 02284040250000 |
Nearby Schools
| NAME: | DISTRICT: | DISTANCE: | |
|---|---|---|---|
|
Grade School
Oakland Elementary School |
34 | — | |
|
Middle School
Antioch Upper Grade School |
34 | Not in DB | |
|
High School
Lakes Community High School |
117 | Not in DB | |
Property History
| DATE: | EVENT: | PRICE: | SOURCE: |
|---|---|---|---|
| 24 Oct, 2016 | Listed for sale | $0 | MRED MLS |
| 4 Sep, 2018 | Listed for sale | $0 | MRED MLS |
| 18 Nov, 2021 | Sold | $342,450 | MRED MLS |
| 28 Oct, 2021 | Under contract | $349,000 | MRED MLS |
| — | Last price change | $355,000 | MRED MLS |
| 9 Oct, 2021 | Listed for sale | $369,000 | MRED MLS |
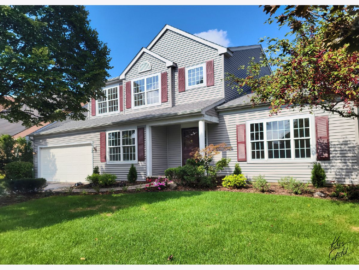
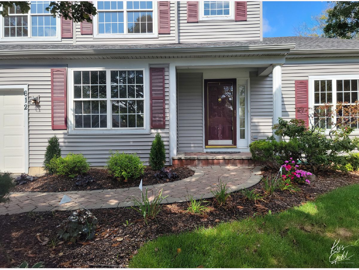
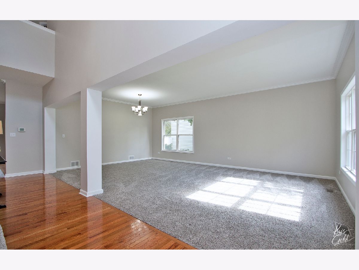
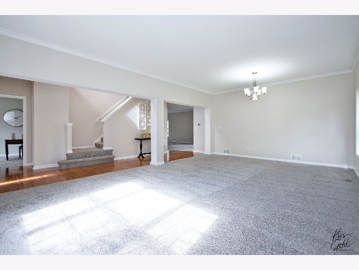
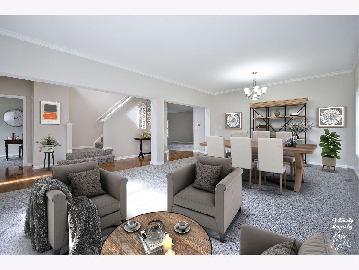
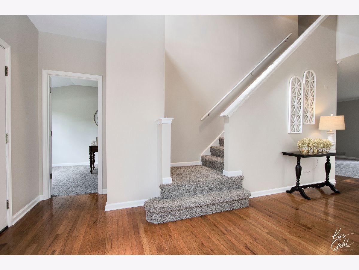
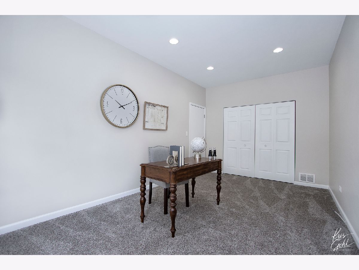
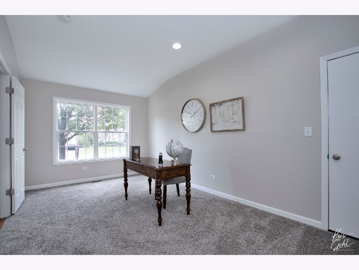
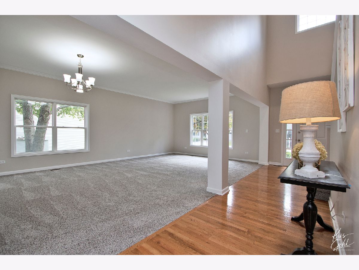
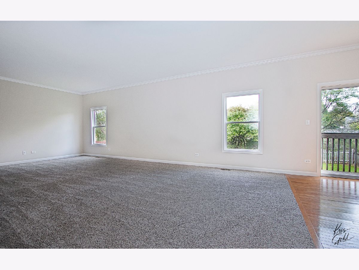
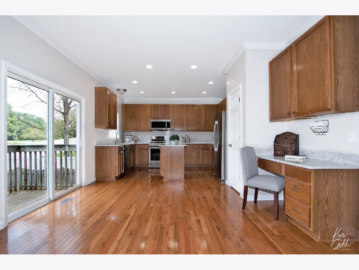
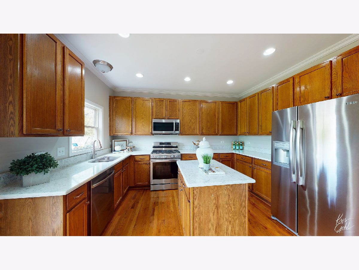
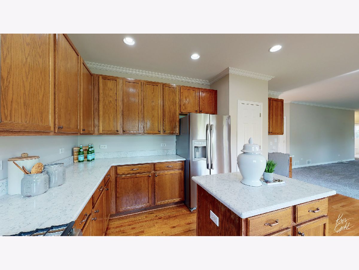
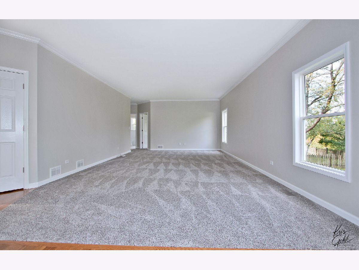
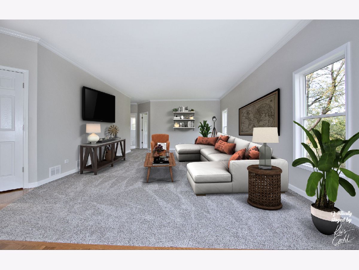
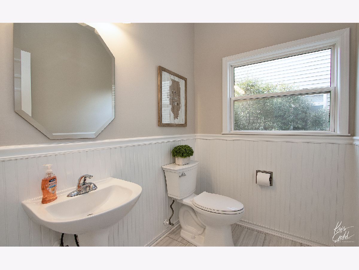
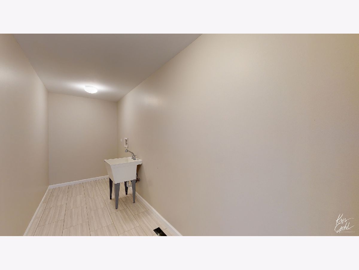
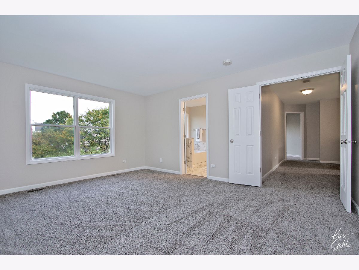
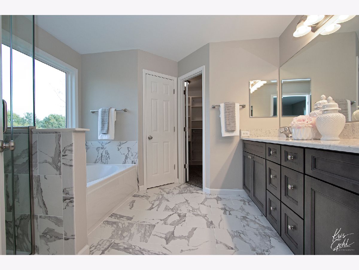
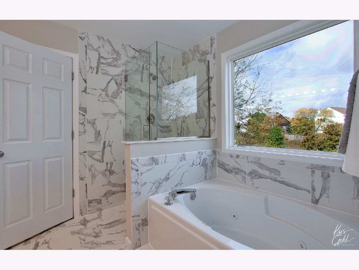
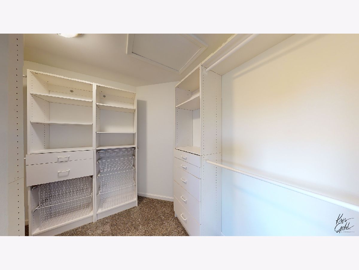
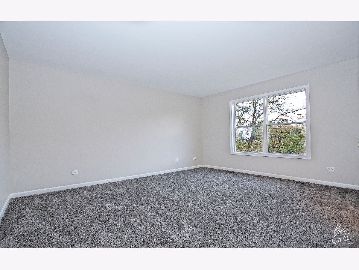
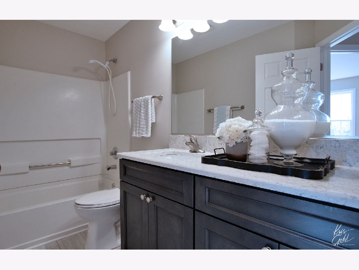
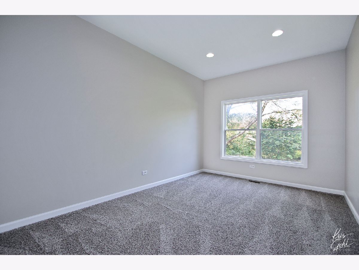
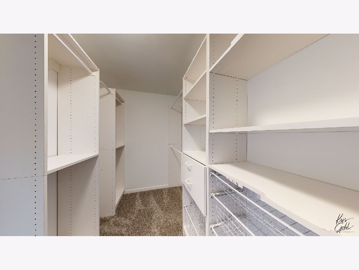
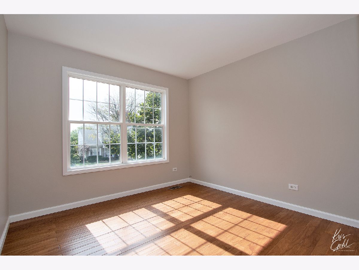
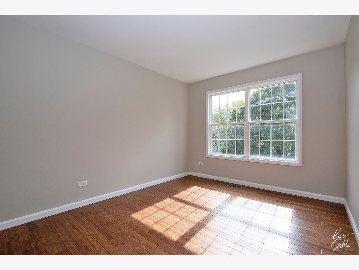
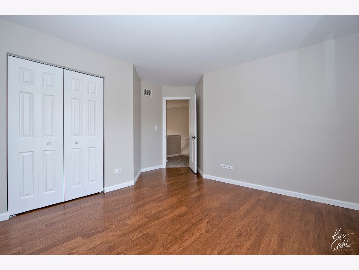
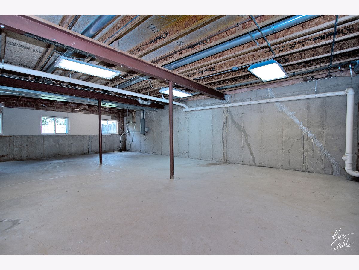
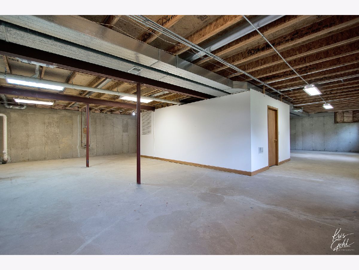
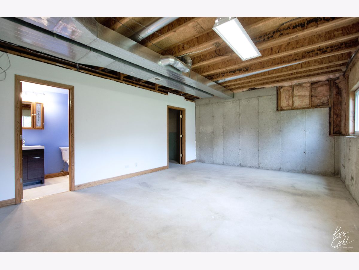
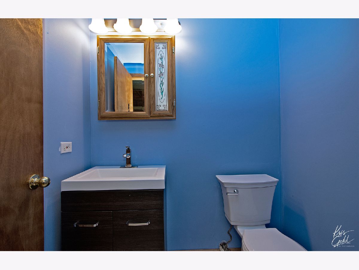
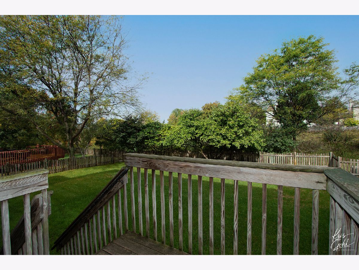
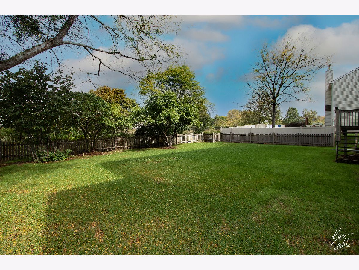
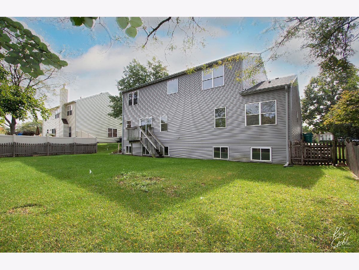
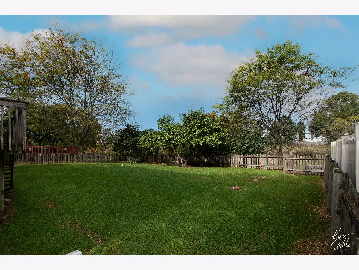
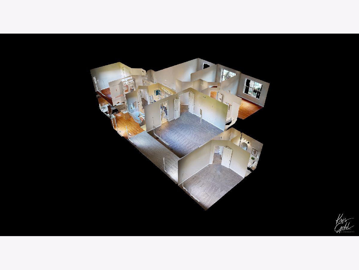
Room Specifics
Total Bedrooms: 5
Bedrooms Above Ground: 5
Bedrooms Below Ground: 0
Dimensions: —
Floor Type: Hardwood
Dimensions: —
Floor Type: Hardwood
Dimensions: —
Floor Type: Hardwood
Dimensions: —
Floor Type: —
Full Bathrooms: 4
Bathroom Amenities: Separate Shower,Double Sink
Bathroom in Basement: 1
Rooms: Bedroom 5,Office
Basement Description: Partially Finished
Other Specifics
| 2 | |
| Concrete Perimeter | |
| Asphalt | |
| Deck, Storms/Screens | |
| Fenced Yard,Nature Preserve Adjacent | |
| 74X115X68X122 | |
| — | |
| Full | |
| Hardwood Floors, First Floor Bedroom, In-Law Arrangement, First Floor Laundry, Walk-In Closet(s) | |
| Range, Microwave, Dishwasher, Refrigerator, Disposal, Stainless Steel Appliance(s) | |
| Not in DB | |
| Park, Lake, Street Lights, Street Paved | |
| — | |
| — | |
| — |
Tax History
| Year | Property Taxes |
|---|---|
| 2021 | $11,632 |
Contact Agent
Nearby Similar Homes
Nearby Sold Comparables
Contact Agent
Listing Provided By
RE/MAX Showcase


