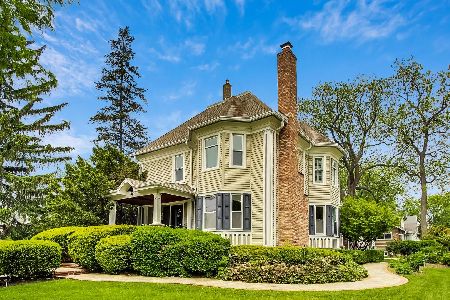612 Chestnut Avenue, Arlington Heights, Illinois 60004
$540,000
|
Sold
|
|
| Status: | Closed |
| Sqft: | 2,191 |
| Cost/Sqft: | $251 |
| Beds: | 4 |
| Baths: | 3 |
| Year Built: | 1918 |
| Property Taxes: | $10,839 |
| Days On Market: | 271 |
| Lot Size: | 0,00 |
Description
Rare opportunity to own a distinctive home set in the historic district of Arlington Heights, within walking distance to restaurants, stores and train station. Over 100 years old, this home exudes uniqueness and charm, featuring four bedrooms and three bathrooms, providing plenty of space. The interior boasts beautiful hardwood flooring throughout, with a charming living room and separate dining room. The kitchen includes a huge pantry and a breakfast nook. Additionally, there is a full basement with a new bathroom, a recreation room, a wet bar, and plenty of storage. The property also features a yard complete with a patio, fountain and a firepit, perfect for outdoor gatherings. 2 car garage. Located 2 blocks from the Arlington Heights Park District Ridge fitness center with indoor pools, track, fitness room and classes. Windows: 2022, Roof and Siding: 2015, Patio: 2020, Dishwasher, Oven and Microwave: 2024, Basement bathroom: 2024, Thermostat: 2025. This home presents a perfect chance to make it your own in a prime location. Property being sold "AS IS"
Property Specifics
| Single Family | |
| — | |
| — | |
| 1918 | |
| — | |
| — | |
| No | |
| — |
| Cook | |
| — | |
| — / Not Applicable | |
| — | |
| — | |
| — | |
| 12349742 | |
| 03302310100000 |
Nearby Schools
| NAME: | DISTRICT: | DISTANCE: | |
|---|---|---|---|
|
Grade School
Olive-mary Stitt School |
25 | — | |
|
Middle School
Thomas Middle School |
25 | Not in DB | |
|
High School
John Hersey High School |
214 | Not in DB | |
Property History
| DATE: | EVENT: | PRICE: | SOURCE: |
|---|---|---|---|
| 28 May, 2025 | Sold | $540,000 | MRED MLS |
| 29 Apr, 2025 | Under contract | $549,900 | MRED MLS |
| 28 Apr, 2025 | Listed for sale | $549,900 | MRED MLS |
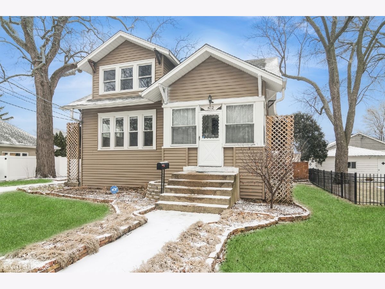
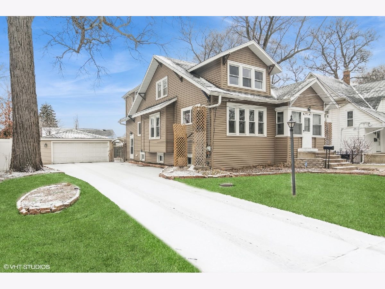
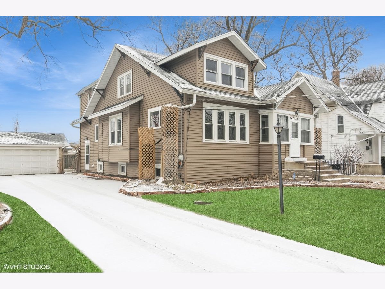
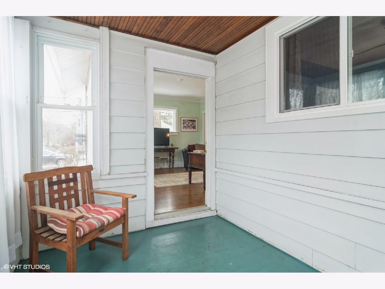
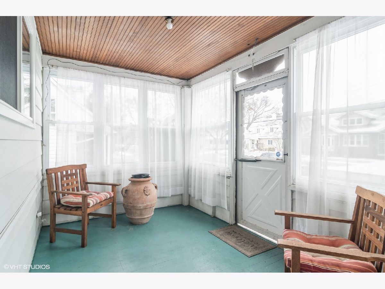
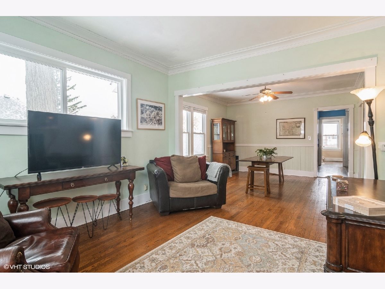
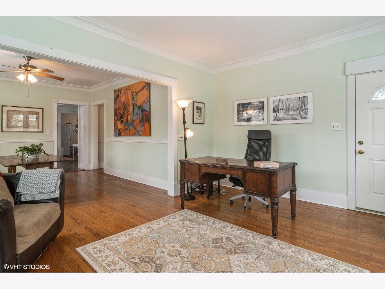
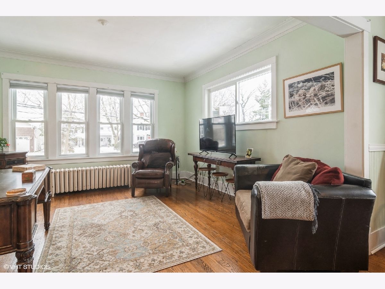
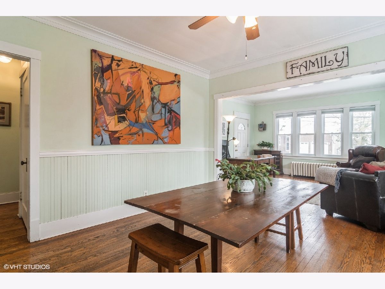
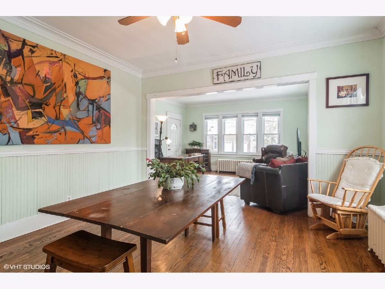
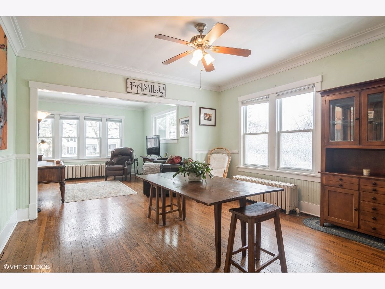
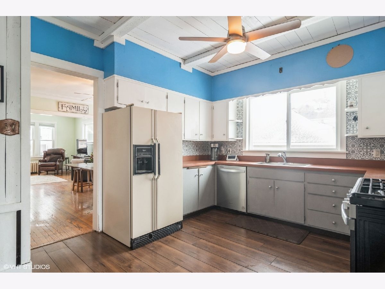
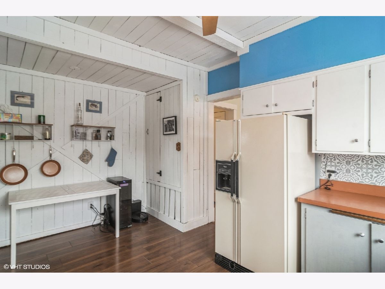
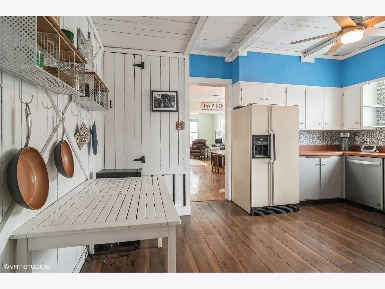
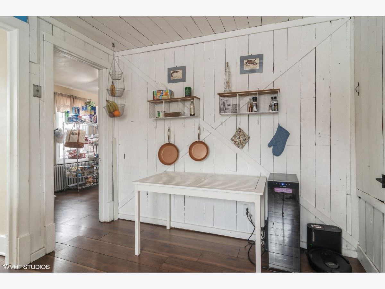
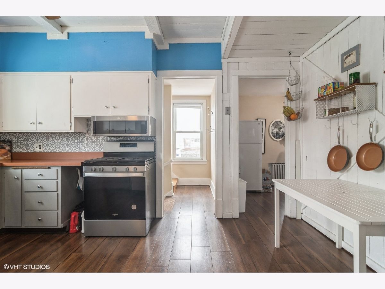
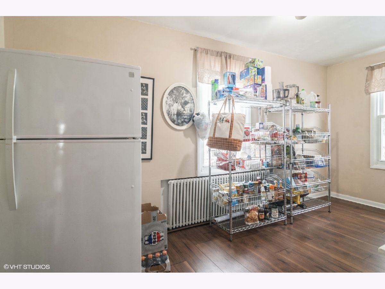
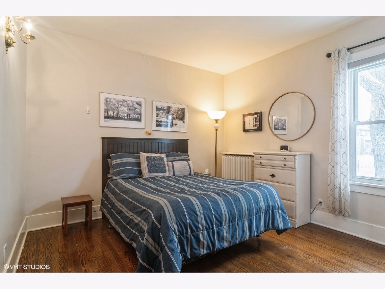
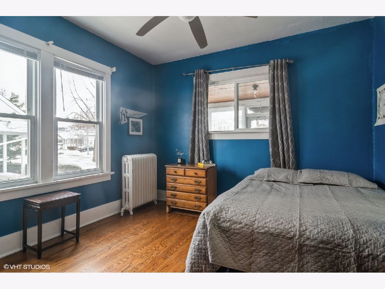
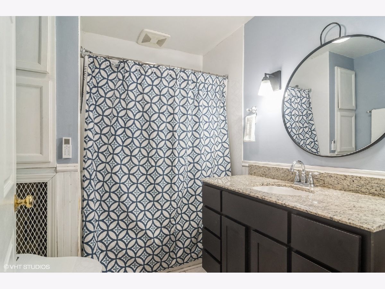
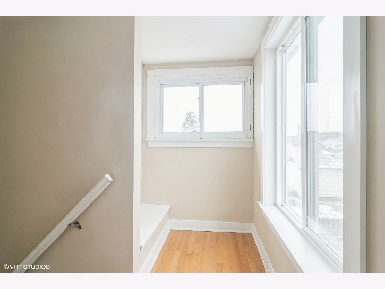
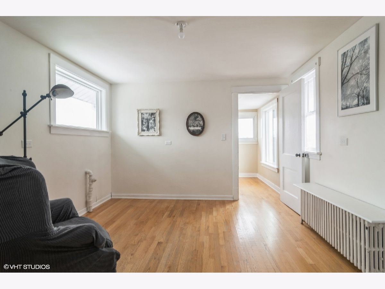
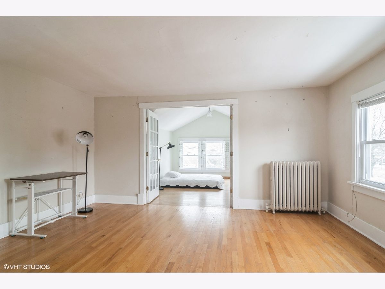
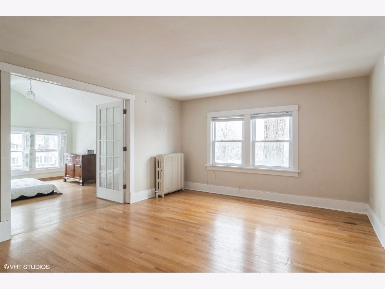
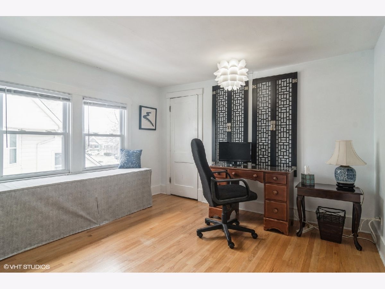
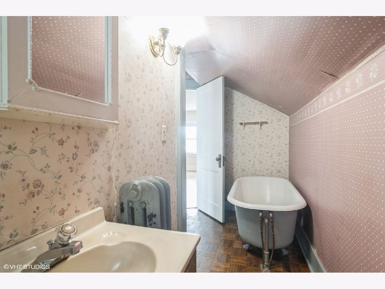
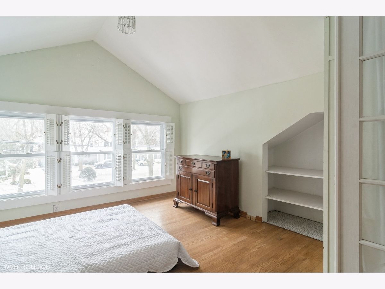
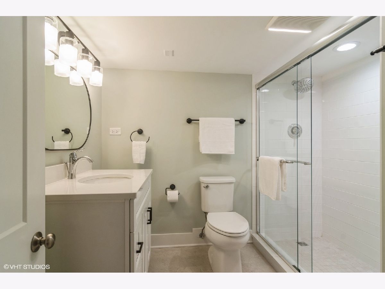
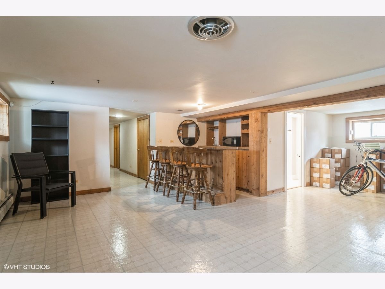
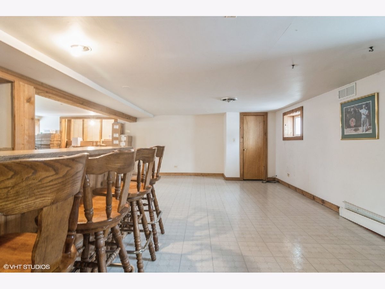
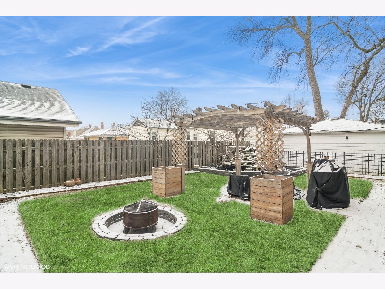
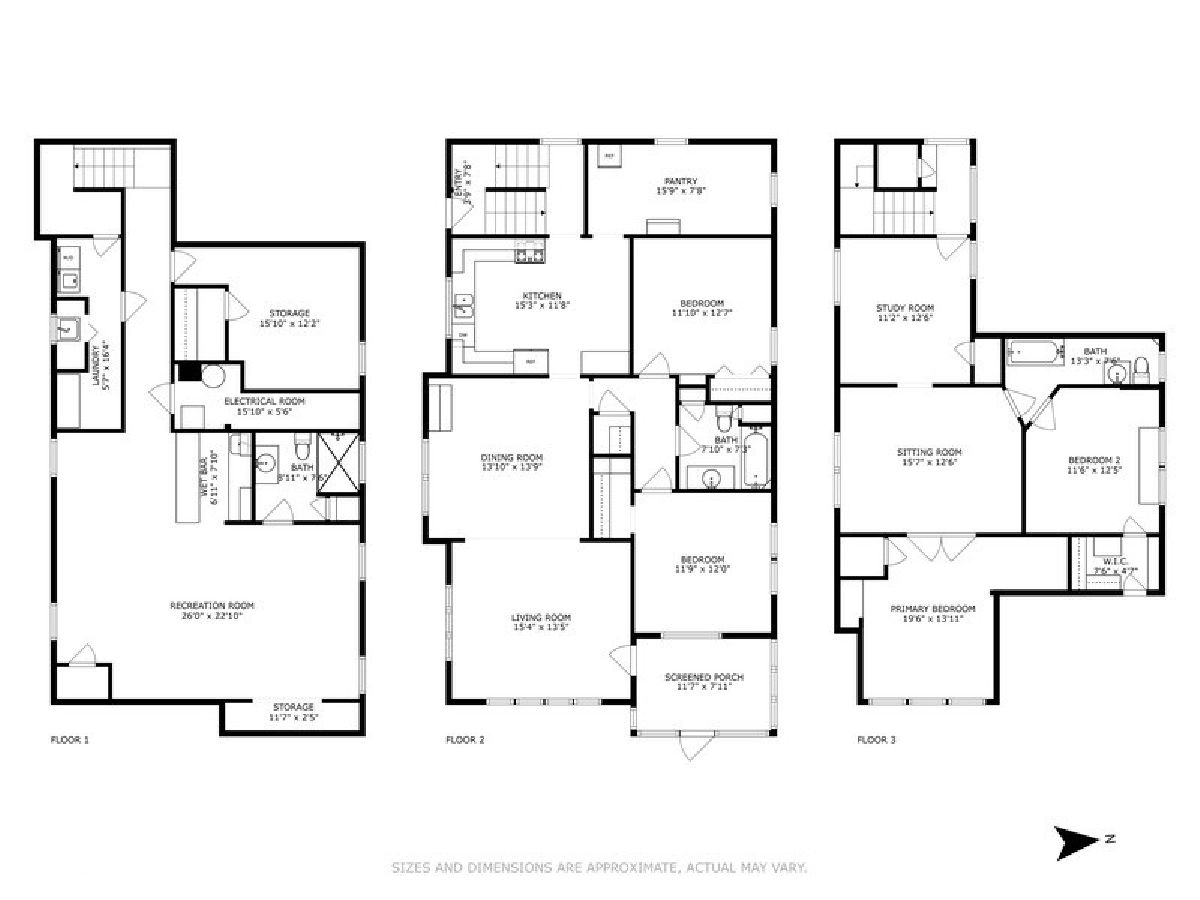
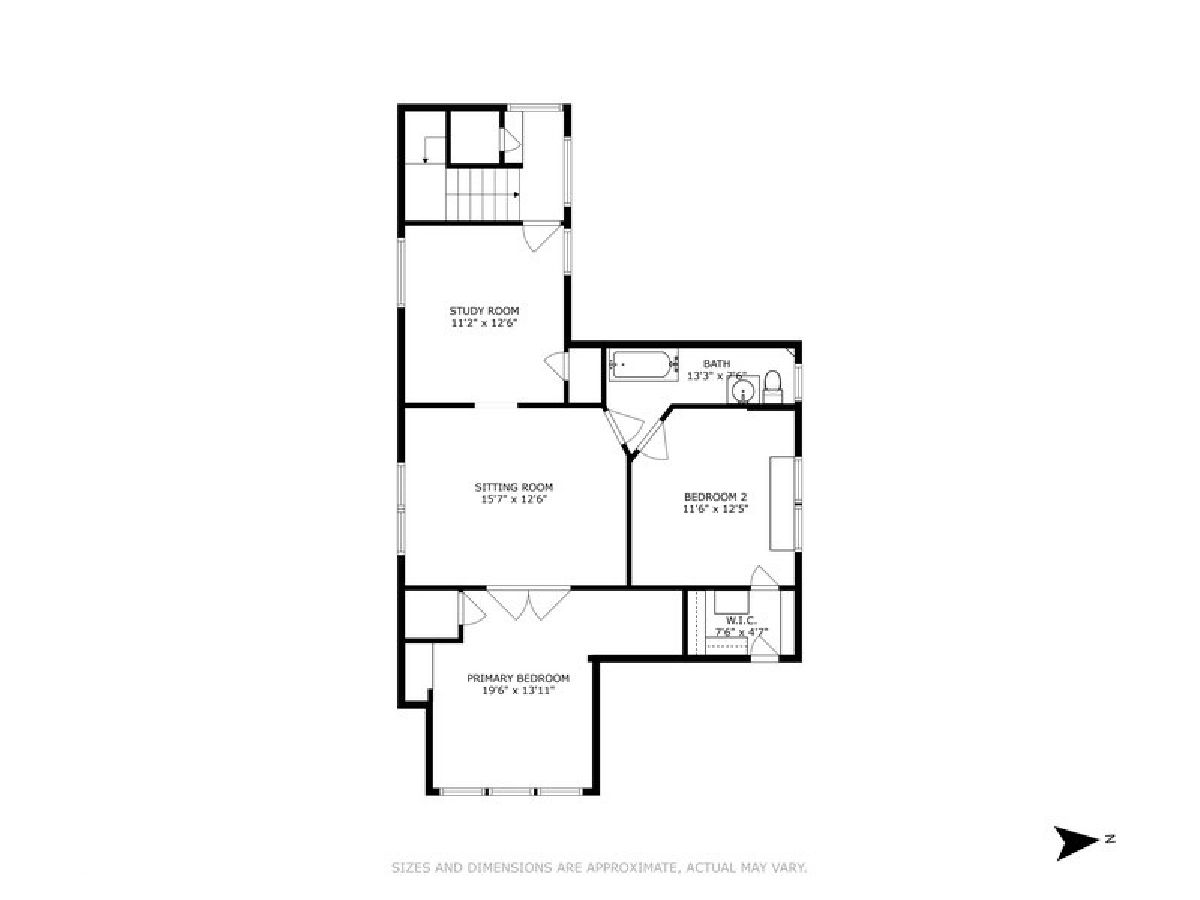
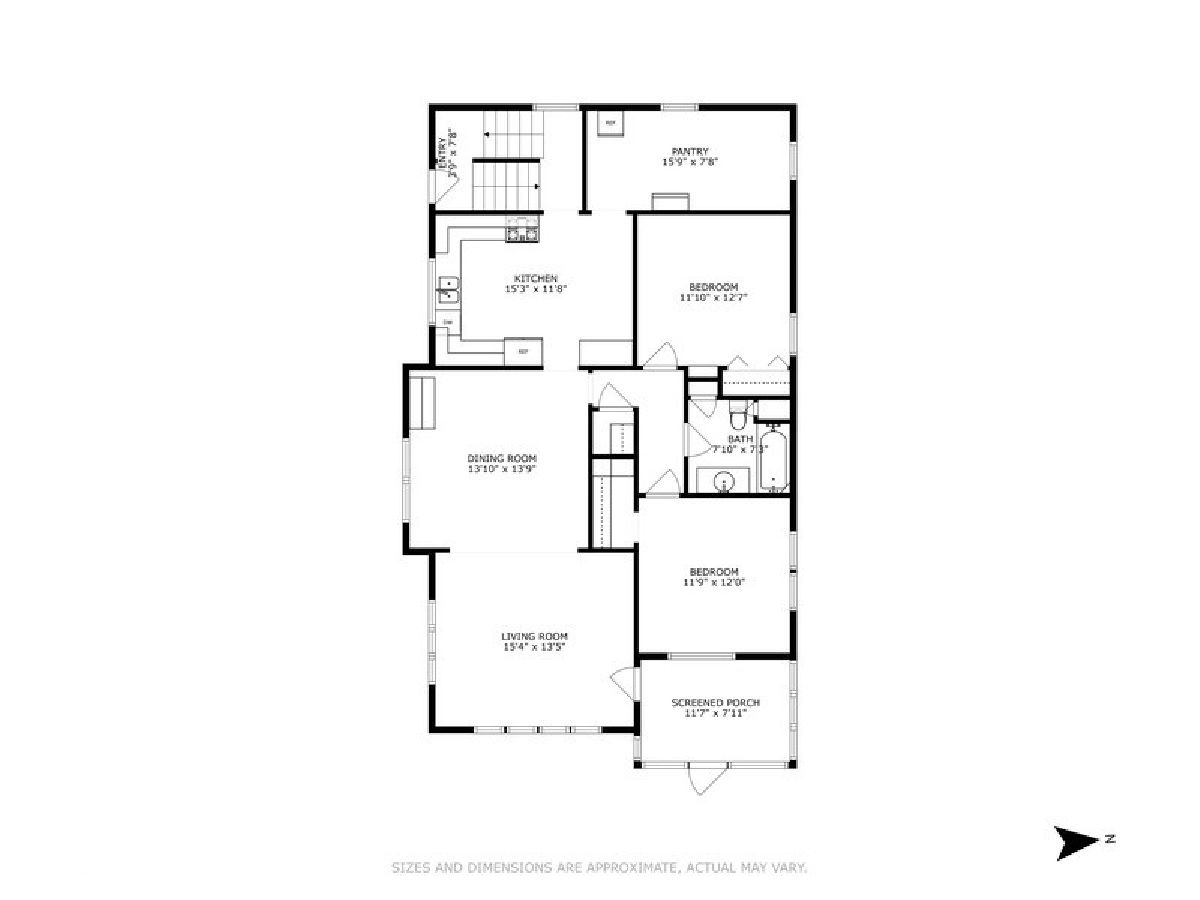
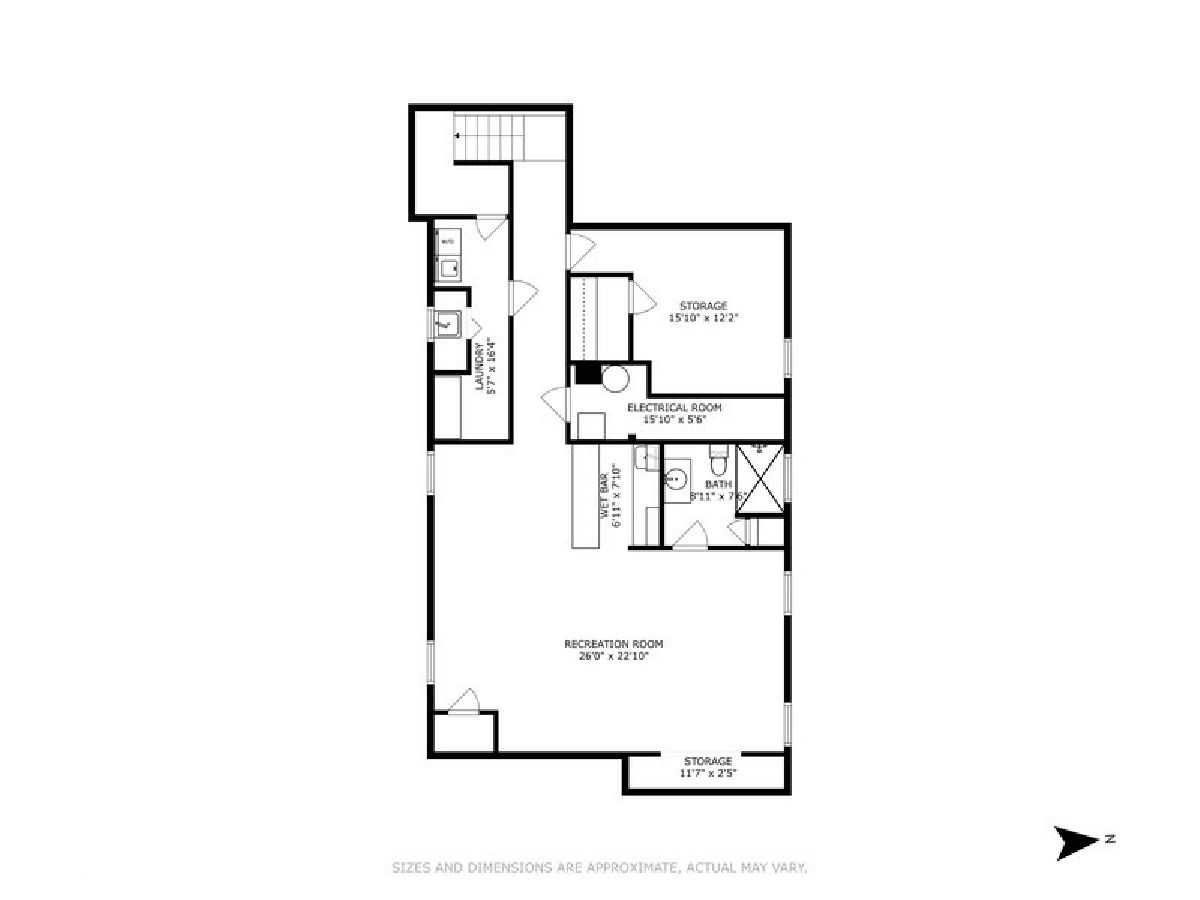
Room Specifics
Total Bedrooms: 4
Bedrooms Above Ground: 4
Bedrooms Below Ground: 0
Dimensions: —
Floor Type: —
Dimensions: —
Floor Type: —
Dimensions: —
Floor Type: —
Full Bathrooms: 3
Bathroom Amenities: —
Bathroom in Basement: 1
Rooms: —
Basement Description: —
Other Specifics
| 2 | |
| — | |
| — | |
| — | |
| — | |
| 7048 | |
| — | |
| — | |
| — | |
| — | |
| Not in DB | |
| — | |
| — | |
| — | |
| — |
Tax History
| Year | Property Taxes |
|---|---|
| 2025 | $10,839 |
Contact Agent
Nearby Similar Homes
Nearby Sold Comparables
Contact Agent
Listing Provided By
Baird & Warner





