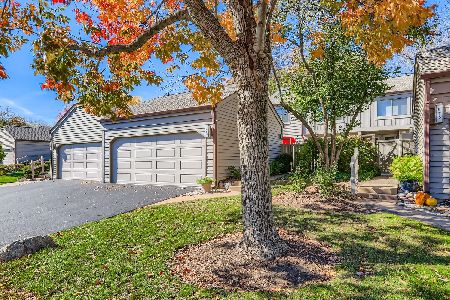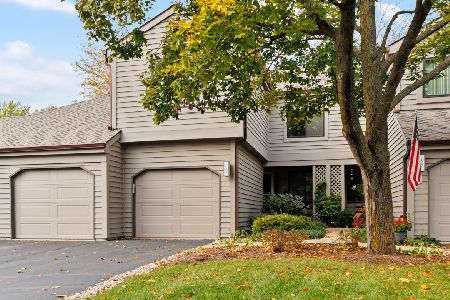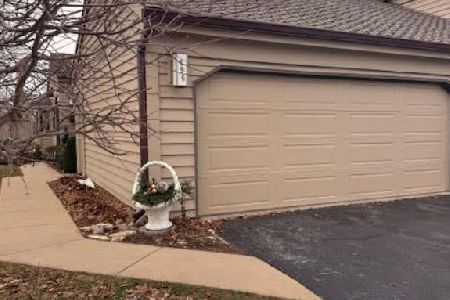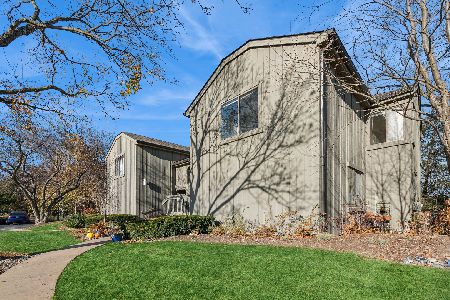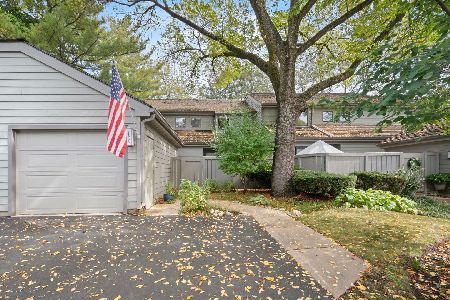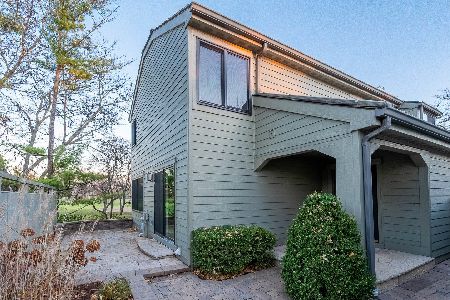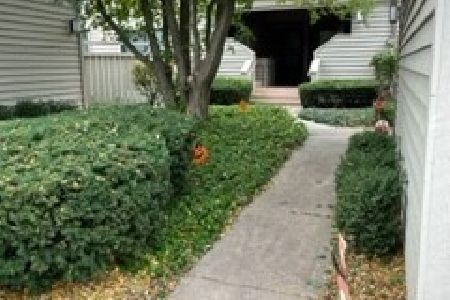612 D Shoreline Road, Lake Barrington, Illinois 60010
$212,500
|
Sold
|
|
| Status: | Closed |
| Sqft: | 1,275 |
| Cost/Sqft: | $176 |
| Beds: | 2 |
| Baths: | 3 |
| Year Built: | 1985 |
| Property Taxes: | $4,050 |
| Days On Market: | 3648 |
| Lot Size: | 0,00 |
Description
Lots of Updates & lots of space in this very well maintained 2 bed, THREE BATH HOME with a beautiful open golf course view; hardwood floor in LR and DR and with all of these newer things: furnace & heat pump (2011), water heater (2013), ejector pump (2015), kitchen & LLevel windows (2015), carpet in BRms (2011); And enlarged deck and courtyard deck; PLUS a newer roof (2011); Fully improved lower level with family room, full bath and mother-in-law possibilities; All in a beautiful resort-style community with 100 acre lake, 8 tennis courts, in & out door pools, fitness room, full-time security in a gated community with a totally renovated Community Center.
Property Specifics
| Condos/Townhomes | |
| 2 | |
| — | |
| 1985 | |
| Full,English | |
| BELAIRE | |
| No | |
| — |
| Lake | |
| Lake Barrington Shores | |
| 381 / Monthly | |
| Water,Parking,Insurance,Security,TV/Cable,Clubhouse,Exercise Facilities,Pool,Exterior Maintenance,Lawn Care,Snow Removal,Lake Rights | |
| Community Well | |
| Public Sewer, Sewer-Storm | |
| 09118052 | |
| 13111002500000 |
Nearby Schools
| NAME: | DISTRICT: | DISTANCE: | |
|---|---|---|---|
|
Grade School
North Barrington Elementary Scho |
220 | — | |
|
Middle School
Barrington Middle School-prairie |
220 | Not in DB | |
|
High School
Barrington High School |
220 | Not in DB | |
Property History
| DATE: | EVENT: | PRICE: | SOURCE: |
|---|---|---|---|
| 30 Jun, 2016 | Sold | $212,500 | MRED MLS |
| 12 May, 2016 | Under contract | $225,000 | MRED MLS |
| 15 Jan, 2016 | Listed for sale | $225,000 | MRED MLS |
Room Specifics
Total Bedrooms: 2
Bedrooms Above Ground: 2
Bedrooms Below Ground: 0
Dimensions: —
Floor Type: Carpet
Full Bathrooms: 3
Bathroom Amenities: Separate Shower
Bathroom in Basement: 1
Rooms: Office,Storage,Sun Room
Basement Description: Finished
Other Specifics
| 1 | |
| — | |
| Asphalt,Shared | |
| Deck, Patio, Storms/Screens | |
| Common Grounds,Golf Course Lot,Landscaped,Wooded | |
| COMMON | |
| — | |
| Full | |
| Hardwood Floors, First Floor Bedroom, In-Law Arrangement, First Floor Full Bath, Laundry Hook-Up in Unit, Storage | |
| Range, Microwave, Dishwasher, Refrigerator, Washer, Dryer, Disposal | |
| Not in DB | |
| — | |
| — | |
| Bike Room/Bike Trails, Boat Dock, Exercise Room, Health Club, On Site Manager/Engineer, Park, Party Room, Sundeck, Indoor Pool, Pool, Restaurant, Sauna, Tennis Court(s), Spa/Hot Tub | |
| Wood Burning |
Tax History
| Year | Property Taxes |
|---|---|
| 2016 | $4,050 |
Contact Agent
Nearby Similar Homes
Nearby Sold Comparables
Contact Agent
Listing Provided By
RE/MAX Now

