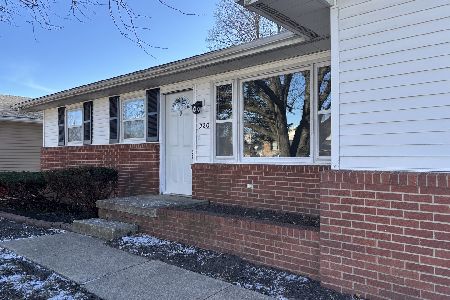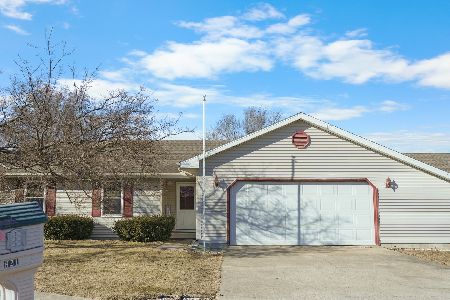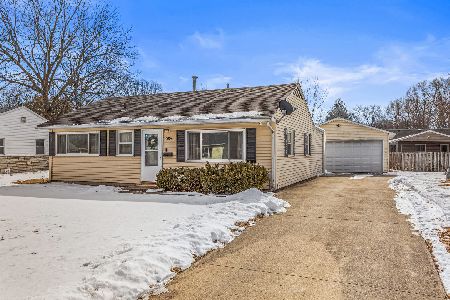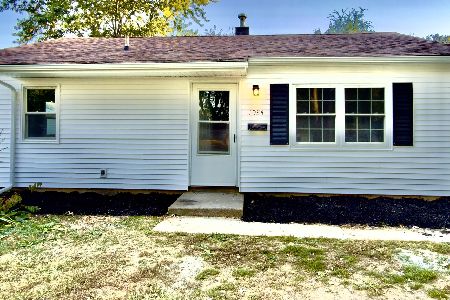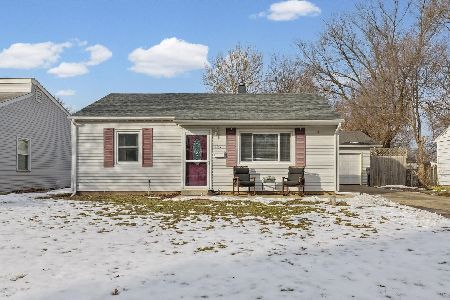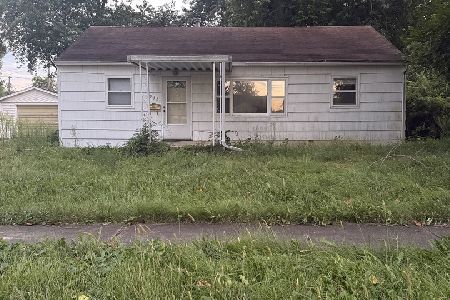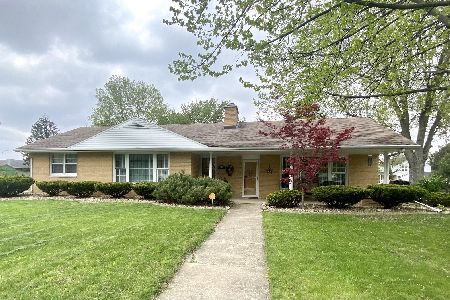612 Eden Park Drive, Rantoul, Illinois 61866
$95,500
|
Sold
|
|
| Status: | Closed |
| Sqft: | 1,662 |
| Cost/Sqft: | $66 |
| Beds: | 3 |
| Baths: | 1 |
| Year Built: | 1951 |
| Property Taxes: | $2,532 |
| Days On Market: | 5072 |
| Lot Size: | 0,00 |
Description
Great home that has a lot to offer. Kitchen was remodeled in early 90's with light oak cabinetry, countertops & flooring. All appliances...microwave, range, dishwasher, refrigerator...stay but convey as-is. Present owner has remodeled bath (vanity, 5-ft shower, toilet & flooring). Entire interior of home has been recently repainted as well as basement walls. Hardwood flooring is believed to be under carpeting in bedrooms & living room. Family room has gas space heater; new Pella sliding glass door 2012. Bryant furnace/CAC installed 2002. Garage (22x24), door opener; upright white cabinet & cabinets on north wall stay. Large yard; fence at back of yard belongs to 612. Washer/dryer in garage can stay but as-is condition. Dehumidifier in basement stays.
Property Specifics
| Single Family | |
| — | |
| Ranch | |
| 1951 | |
| Partial,Full | |
| — | |
| No | |
| — |
| Champaign | |
| Flesner | |
| 0 / Monthly | |
| — | |
| Public | |
| Public Sewer | |
| 09422113 | |
| 200335301006 |
Nearby Schools
| NAME: | DISTRICT: | DISTANCE: | |
|---|---|---|---|
|
Grade School
Rantoul |
CSD 1 | — | |
|
Middle School
Eater |
Not in DB | ||
|
High School
Rantoul |
THSD | Not in DB | |
Property History
| DATE: | EVENT: | PRICE: | SOURCE: |
|---|---|---|---|
| 30 Nov, 2012 | Sold | $95,500 | MRED MLS |
| 29 Sep, 2012 | Under contract | $109,900 | MRED MLS |
| — | Last price change | $115,500 | MRED MLS |
| 11 Apr, 2012 | Listed for sale | $0 | MRED MLS |
Room Specifics
Total Bedrooms: 3
Bedrooms Above Ground: 3
Bedrooms Below Ground: 0
Dimensions: —
Floor Type: Carpet
Dimensions: —
Floor Type: Carpet
Full Bathrooms: 1
Bathroom Amenities: —
Bathroom in Basement: —
Rooms: —
Basement Description: Unfinished,Partially Finished
Other Specifics
| 2 | |
| — | |
| — | |
| — | |
| — | |
| 79X136X110X150* | |
| — | |
| — | |
| First Floor Bedroom | |
| Dishwasher, Disposal, Microwave, Range, Refrigerator | |
| Not in DB | |
| Sidewalks | |
| — | |
| — | |
| — |
Tax History
| Year | Property Taxes |
|---|---|
| 2012 | $2,532 |
Contact Agent
Nearby Similar Homes
Nearby Sold Comparables
Contact Agent
Listing Provided By
REALTY 2000, INC.

