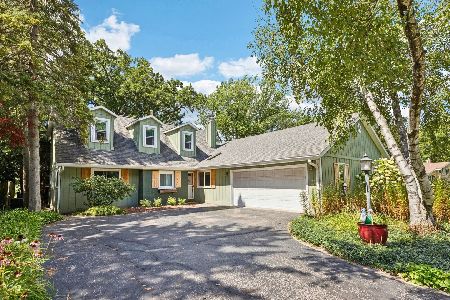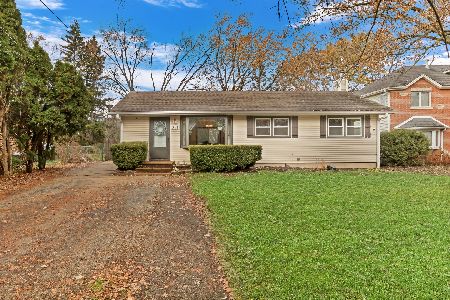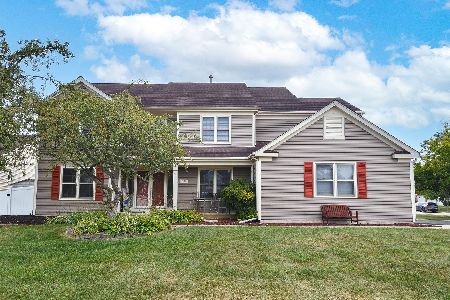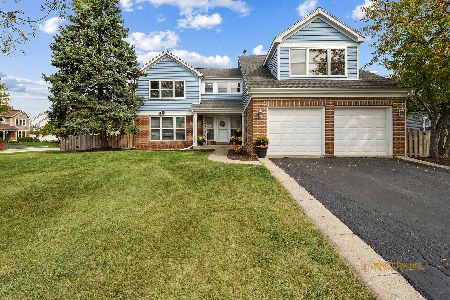612 Estate Lane, Mundelein, Illinois 60060
$362,000
|
Sold
|
|
| Status: | Closed |
| Sqft: | 4,347 |
| Cost/Sqft: | $86 |
| Beds: | 5 |
| Baths: | 4 |
| Year Built: | 2001 |
| Property Taxes: | $15,378 |
| Days On Market: | 3692 |
| Lot Size: | 0,00 |
Description
Beautiful custom home offering incredible space with over 4300 sq ft! Prime location backing to open space and park with sandy beach nearby. 5 bedroom home on 3 levels. Formal living and dining rooms with hardwood floors and crown molding. Sunken study with vaulted ceiling. Wonderful breakfast room enjoys fireplace, vaulted ceiling and skylight. Stunning cherry kitchen boasts granite, walk-in pantry and butler pantry. Expansive master with fireplace, custom outfitted closet and luxury bath. Large secondary bedrooms. Full, unfinished deep-dig basement with bath rough-in. Great backyard with patio. Enjoy lake rights and swim, fish or paddle boat just steps away. Mundelein Park District facility with aquatic and fitness centers, plus ball fields are adjacent.
Property Specifics
| Single Family | |
| — | |
| Traditional | |
| 2001 | |
| Full | |
| — | |
| No | |
| — |
| Lake | |
| Hickory Hills Estates | |
| 220 / Annual | |
| None | |
| Public | |
| Public Sewer | |
| 09082665 | |
| 10242020110000 |
Nearby Schools
| NAME: | DISTRICT: | DISTANCE: | |
|---|---|---|---|
|
Grade School
Mechanics Grove Elementary Schoo |
75 | — | |
|
Middle School
Carl Sandburg Middle School |
75 | Not in DB | |
|
High School
Mundelein Cons High School |
120 | Not in DB | |
Property History
| DATE: | EVENT: | PRICE: | SOURCE: |
|---|---|---|---|
| 19 Feb, 2016 | Sold | $362,000 | MRED MLS |
| 22 Dec, 2015 | Under contract | $374,900 | MRED MLS |
| 9 Nov, 2015 | Listed for sale | $374,900 | MRED MLS |
Room Specifics
Total Bedrooms: 5
Bedrooms Above Ground: 5
Bedrooms Below Ground: 0
Dimensions: —
Floor Type: Carpet
Dimensions: —
Floor Type: Carpet
Dimensions: —
Floor Type: Carpet
Dimensions: —
Floor Type: —
Full Bathrooms: 4
Bathroom Amenities: Whirlpool,Separate Shower,Double Sink
Bathroom in Basement: 0
Rooms: Bedroom 5,Breakfast Room,Den
Basement Description: Unfinished,Bathroom Rough-In
Other Specifics
| 2 | |
| Concrete Perimeter | |
| Asphalt | |
| Patio, Porch, Storms/Screens | |
| Water Rights | |
| 69 X 159 X 117 X 162 | |
| — | |
| Full | |
| Vaulted/Cathedral Ceilings, Skylight(s), Hardwood Floors, First Floor Laundry | |
| Double Oven, Dishwasher, High End Refrigerator, Freezer, Washer, Dryer, Wine Refrigerator | |
| Not in DB | |
| Water Rights, Sidewalks, Street Lights, Street Paved | |
| — | |
| — | |
| Wood Burning, Gas Starter |
Tax History
| Year | Property Taxes |
|---|---|
| 2016 | $15,378 |
Contact Agent
Nearby Similar Homes
Nearby Sold Comparables
Contact Agent
Listing Provided By
Kreuser & Seiler LTD












