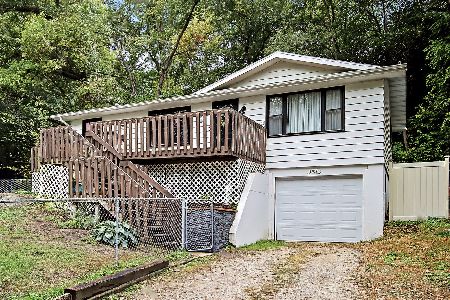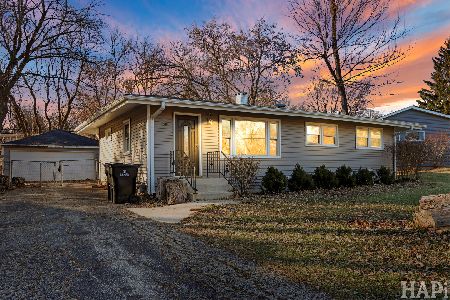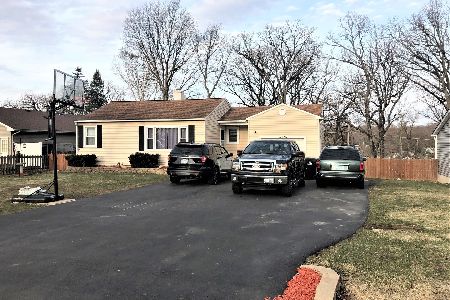612 Henry Trail, Mchenry, Illinois 60051
$143,500
|
Sold
|
|
| Status: | Closed |
| Sqft: | 1,920 |
| Cost/Sqft: | $74 |
| Beds: | 3 |
| Baths: | 2 |
| Year Built: | 1971 |
| Property Taxes: | $3,214 |
| Days On Market: | 3343 |
| Lot Size: | 0,18 |
Description
Gorgeous, well maintained, 4 bedroom, 2 full bath Ranch home. Gleaming Pergo floors in the living room, kitchen and dining room. Beautiful Oak cabinets in the kitchen. Main level has 3 bedrooms and a full bath. Basement has 1 additional bedroom, full bath with jetted soaker tub and a good sized rec room. Fully fenced backyard with wood deck, great for entertaining. 2 car, extra deep, heated garage great for mechanics or create your own workshop!
Property Specifics
| Single Family | |
| — | |
| — | |
| 1971 | |
| Full | |
| — | |
| No | |
| 0.18 |
| Mc Henry | |
| Pistakee Highlands | |
| 0 / Not Applicable | |
| None | |
| Public | |
| Septic-Private | |
| 09392575 | |
| 1005181007 |
Property History
| DATE: | EVENT: | PRICE: | SOURCE: |
|---|---|---|---|
| 31 Jan, 2017 | Sold | $143,500 | MRED MLS |
| 24 Dec, 2016 | Under contract | $142,500 | MRED MLS |
| 21 Nov, 2016 | Listed for sale | $142,500 | MRED MLS |
Room Specifics
Total Bedrooms: 4
Bedrooms Above Ground: 3
Bedrooms Below Ground: 1
Dimensions: —
Floor Type: Carpet
Dimensions: —
Floor Type: Carpet
Dimensions: —
Floor Type: Other
Full Bathrooms: 2
Bathroom Amenities: Whirlpool
Bathroom in Basement: 1
Rooms: Recreation Room
Basement Description: Finished
Other Specifics
| 2 | |
| — | |
| Asphalt | |
| Deck | |
| Corner Lot,Fenced Yard,Landscaped | |
| 125X70 | |
| — | |
| None | |
| First Floor Bedroom, First Floor Full Bath | |
| Range, Dishwasher, Refrigerator, Washer, Dryer | |
| Not in DB | |
| Street Paved | |
| — | |
| — | |
| — |
Tax History
| Year | Property Taxes |
|---|---|
| 2017 | $3,214 |
Contact Agent
Nearby Similar Homes
Nearby Sold Comparables
Contact Agent
Listing Provided By
Keller Williams Infinity








