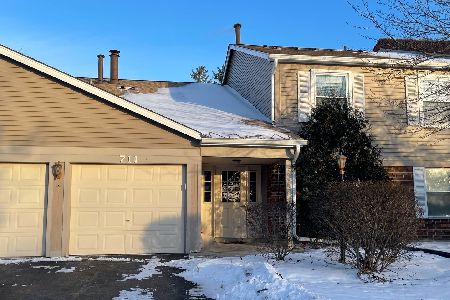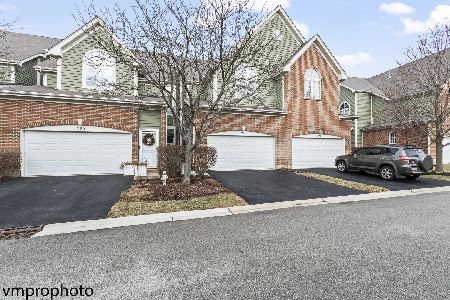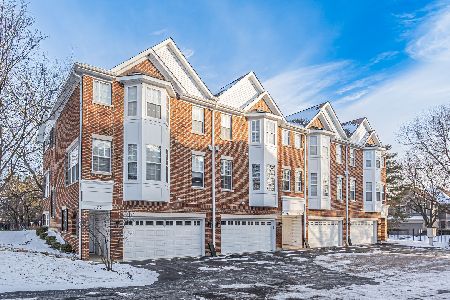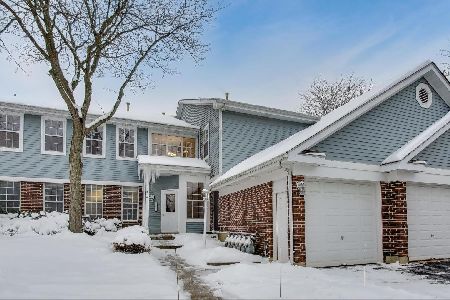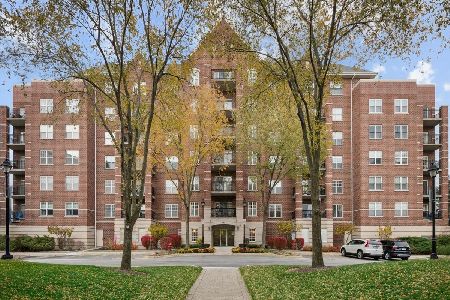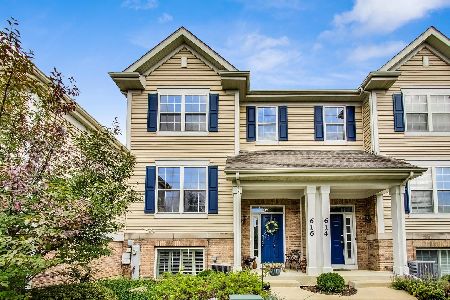612 Hidden Prairie Court, Palatine, Illinois 60067
$302,000
|
Sold
|
|
| Status: | Closed |
| Sqft: | 1,900 |
| Cost/Sqft: | $163 |
| Beds: | 2 |
| Baths: | 3 |
| Year Built: | 2002 |
| Property Taxes: | $4,958 |
| Days On Market: | 2171 |
| Lot Size: | 0,00 |
Description
WOW - NEW, NEW, NEW - New Stainless Steel Appliances, New Kitchen Subway Tile Backsplash, New Faucets, New Light Fixtures, New Hardware, New Flooring, All White Trim, 6 Panel Doors, Freshly Painted THRUOUT - FABulous 3 Bedroom, 3 Bathroom Townhouse that looks and feels like a single family home! Enjoy this Almost New, Sunny and Bright, Open Floor Plan Spacious living room and dining rooms with vaulted ceilings, fireplace and abundant windows all open to a perfect kitchen with brand new appliances, faucet, backsplash and spacious eating area with sliders to deck overlooking picturesque open area - WOW!! Master Bedroom with 9 ft ceilings, large walk-in closet, full bathroom with double sinks and walk-in shower. 2nd Bedroom with 9 ft ceilings and full bath finish off the main level. Lower Level offers generous family room, 3rd bedroom, 3rd full bath and laundry room!! Oversized 2 car garage, 2nd refrigerator in garage and storage space, too!! NO Disappointments here - TRULY NOTHING to DO but MOVE IN and Enjoy!!! Quick Close Possible - This is IT!!
Property Specifics
| Condos/Townhomes | |
| 2 | |
| — | |
| 2002 | |
| English | |
| — | |
| No | |
| — |
| Cook | |
| Hidden Prairie | |
| 220 / Monthly | |
| Exterior Maintenance,Lawn Care,Snow Removal | |
| Lake Michigan | |
| Public Sewer, Sewer-Storm | |
| 10636546 | |
| 02151021700000 |
Nearby Schools
| NAME: | DISTRICT: | DISTANCE: | |
|---|---|---|---|
|
Grade School
Gray M Sanborn Elementary School |
15 | — | |
|
Middle School
Walter R Sundling Junior High Sc |
15 | Not in DB | |
|
High School
Palatine High School |
211 | Not in DB | |
Property History
| DATE: | EVENT: | PRICE: | SOURCE: |
|---|---|---|---|
| 20 Mar, 2020 | Sold | $302,000 | MRED MLS |
| 17 Feb, 2020 | Under contract | $309,900 | MRED MLS |
| 13 Feb, 2020 | Listed for sale | $309,900 | MRED MLS |
Room Specifics
Total Bedrooms: 3
Bedrooms Above Ground: 2
Bedrooms Below Ground: 1
Dimensions: —
Floor Type: Carpet
Dimensions: —
Floor Type: Carpet
Full Bathrooms: 3
Bathroom Amenities: Double Sink
Bathroom in Basement: 1
Rooms: Eating Area
Basement Description: Finished,Exterior Access
Other Specifics
| 2 | |
| Concrete Perimeter | |
| Asphalt | |
| Deck, Storms/Screens, End Unit | |
| Corner Lot,Nature Preserve Adjacent,Landscaped | |
| 1X1 | |
| — | |
| Full | |
| Vaulted/Cathedral Ceilings, First Floor Bedroom, First Floor Full Bath, Laundry Hook-Up in Unit, Storage, Walk-In Closet(s) | |
| Range, Microwave, Dishwasher, Refrigerator, Washer, Dryer, Disposal, Stainless Steel Appliance(s), Other | |
| Not in DB | |
| — | |
| — | |
| — | |
| Wood Burning, Gas Starter |
Tax History
| Year | Property Taxes |
|---|---|
| 2020 | $4,958 |
Contact Agent
Nearby Similar Homes
Nearby Sold Comparables
Contact Agent
Listing Provided By
Coldwell Banker Realty

