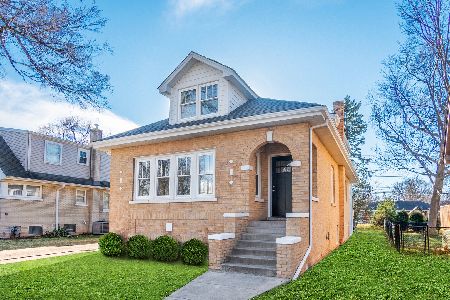612 Highland Avenue, Arlington Heights, Illinois 60005
$835,000
|
Sold
|
|
| Status: | Closed |
| Sqft: | 3,467 |
| Cost/Sqft: | $244 |
| Beds: | 6 |
| Baths: | 5 |
| Year Built: | 2007 |
| Property Taxes: | $14,859 |
| Days On Market: | 2744 |
| Lot Size: | 0,18 |
Description
This gorgeous home has it all.... charm, space and location. Walk to schools, parks and downtown Arlington Heights. Beautiful features include 12 foot ceilings, wide moldings, hardwood floors, 1st floor in-law arrangement/study/office/5th bedroom w/full bath. Family rm w/coffered ceilings & stone plc opens to gourmet island kitchen w/Decor/Wolf/Miele/Grohe & Granite. Lux master suite w/stm shower, overflow tub & walk-in closet. Beautifully finished lower level w/6th bdrm/office, full bath & huge rec room, with lots of natural light. Enjoy outdoor living with a stone patio/fire pit and multi leveled seating, fully fenced yard. Walk-in attic for easy stage. First for huge laundry room attached to garage. Wired for surround snd in FM. Open floor plan and loads of natural light thru-out home. Featured in 2014 house walk. TAXES REDUCED TO 14,859 FOR 2017!!
Property Specifics
| Single Family | |
| — | |
| — | |
| 2007 | |
| Full,English | |
| CUSTOM | |
| No | |
| 0.18 |
| Cook | |
| — | |
| 0 / Not Applicable | |
| None | |
| Lake Michigan | |
| Public Sewer | |
| 10017315 | |
| 03314040130000 |
Nearby Schools
| NAME: | DISTRICT: | DISTANCE: | |
|---|---|---|---|
|
Grade School
Westgate Elementary School |
25 | — | |
|
Middle School
South Middle School |
25 | Not in DB | |
|
High School
Rolling Meadows High School |
214 | Not in DB | |
Property History
| DATE: | EVENT: | PRICE: | SOURCE: |
|---|---|---|---|
| 18 Jun, 2010 | Sold | $741,000 | MRED MLS |
| 3 Jun, 2010 | Under contract | $969,000 | MRED MLS |
| — | Last price change | $1,089,000 | MRED MLS |
| 4 Jun, 2009 | Listed for sale | $1,089,000 | MRED MLS |
| 22 Oct, 2018 | Sold | $835,000 | MRED MLS |
| 10 Sep, 2018 | Under contract | $845,000 | MRED MLS |
| 13 Jul, 2018 | Listed for sale | $845,000 | MRED MLS |
Room Specifics
Total Bedrooms: 6
Bedrooms Above Ground: 6
Bedrooms Below Ground: 0
Dimensions: —
Floor Type: Carpet
Dimensions: —
Floor Type: Carpet
Dimensions: —
Floor Type: Carpet
Dimensions: —
Floor Type: —
Dimensions: —
Floor Type: —
Full Bathrooms: 5
Bathroom Amenities: Separate Shower,Steam Shower,Double Sink,Soaking Tub
Bathroom in Basement: 1
Rooms: Bedroom 5,Recreation Room,Bedroom 6,Office
Basement Description: Finished
Other Specifics
| 2 | |
| Concrete Perimeter | |
| Concrete | |
| — | |
| — | |
| 60X132 | |
| Dormer,Full,Interior Stair | |
| Full | |
| Vaulted/Cathedral Ceilings, Hardwood Floors, First Floor Bedroom, In-Law Arrangement, First Floor Laundry, First Floor Full Bath | |
| Double Oven, Range, Microwave, Dishwasher, Refrigerator, Washer, Dryer, Disposal, Stainless Steel Appliance(s), Cooktop, Built-In Oven | |
| Not in DB | |
| Sidewalks, Street Paved | |
| — | |
| — | |
| Wood Burning, Gas Starter |
Tax History
| Year | Property Taxes |
|---|---|
| 2010 | $9,442 |
| 2018 | $14,859 |
Contact Agent
Nearby Similar Homes
Nearby Sold Comparables
Contact Agent
Listing Provided By
Compass










