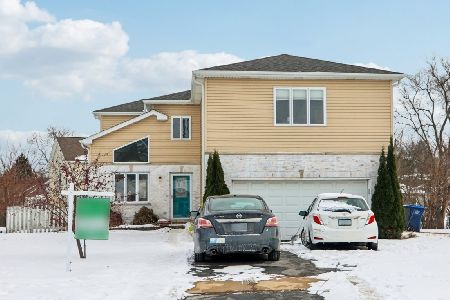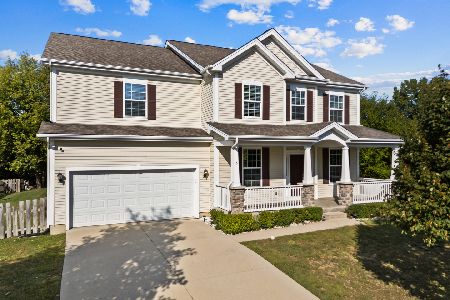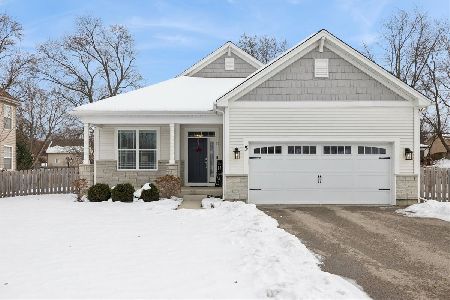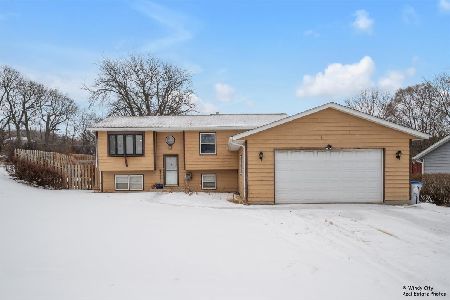612 Kenz Court, Lake Villa, Illinois 60046
$233,999
|
Sold
|
|
| Status: | Closed |
| Sqft: | 2,588 |
| Cost/Sqft: | $90 |
| Beds: | 4 |
| Baths: | 4 |
| Year Built: | 1988 |
| Property Taxes: | $9,337 |
| Days On Market: | 3091 |
| Lot Size: | 0,24 |
Description
Substantial price reduction. Recently upgraded throughout, freshly painted, 5 bedrooms, 3.5 baths, modern kitchen with granite counter tops, living room with French doors, two doors to the oversized deck (from eat-in area and from the family room), large master suite with new carpet, balcony, walk-in closet, master bath with whirlpool tub, double sinks and separate shower, library/office with built in wall of shelving, 2nd bedroom with its own bath, generous closet space throughout, large laundry / utility room, fully finished basement, concrete floor crawl space under family room offers extra storage space, appliances included (as-is), newer roof, private fenced in yard with large double swing set and wooden shed and a cherry tree. (exercise equipment in the basement and large bbq grill NOT included). Ready for a quick close. Not a foreclosure or quick sale. (Owner is a licensed IL real estate broker)
Property Specifics
| Single Family | |
| — | |
| — | |
| 1988 | |
| Partial | |
| — | |
| No | |
| 0.24 |
| Lake | |
| — | |
| 0 / Not Applicable | |
| None | |
| Public | |
| Public Sewer | |
| 09747523 | |
| 06042040030000 |
Nearby Schools
| NAME: | DISTRICT: | DISTANCE: | |
|---|---|---|---|
|
Grade School
William L Thompson School |
41 | — | |
|
Middle School
Peter J Palombi School |
41 | Not in DB | |
|
High School
Lakes Community High School |
117 | Not in DB | |
Property History
| DATE: | EVENT: | PRICE: | SOURCE: |
|---|---|---|---|
| 29 Jan, 2008 | Sold | $222,750 | MRED MLS |
| 24 Dec, 2007 | Under contract | $229,900 | MRED MLS |
| 4 Nov, 2007 | Listed for sale | $229,900 | MRED MLS |
| 28 Feb, 2018 | Sold | $233,999 | MRED MLS |
| 12 Jan, 2018 | Under contract | $233,999 | MRED MLS |
| — | Last price change | $234,213 | MRED MLS |
| 11 Sep, 2017 | Listed for sale | $259,913 | MRED MLS |
Room Specifics
Total Bedrooms: 5
Bedrooms Above Ground: 4
Bedrooms Below Ground: 1
Dimensions: —
Floor Type: Carpet
Dimensions: —
Floor Type: Carpet
Dimensions: —
Floor Type: Carpet
Dimensions: —
Floor Type: —
Full Bathrooms: 4
Bathroom Amenities: Whirlpool,Separate Shower,Double Sink
Bathroom in Basement: 0
Rooms: Bedroom 5,Library,Recreation Room,Foyer,Walk In Closet,Balcony/Porch/Lanai,Deck
Basement Description: Finished
Other Specifics
| 2 | |
| Concrete Perimeter | |
| Concrete | |
| Balcony, Deck, Porch, Storms/Screens | |
| Fenced Yard | |
| 71X147 | |
| Pull Down Stair | |
| Full | |
| — | |
| Range, Microwave, Dishwasher, Refrigerator, Freezer, Washer, Dryer, Disposal | |
| Not in DB | |
| Sidewalks, Street Lights | |
| — | |
| — | |
| Gas Starter |
Tax History
| Year | Property Taxes |
|---|---|
| 2008 | $6,244 |
| 2018 | $9,337 |
Contact Agent
Nearby Similar Homes
Nearby Sold Comparables
Contact Agent
Listing Provided By
Michaela Krestenic











