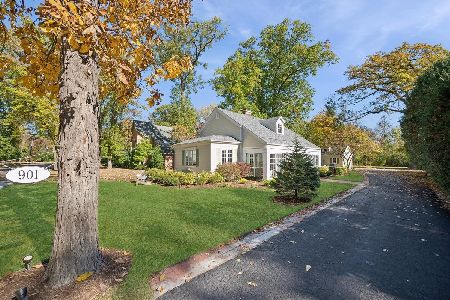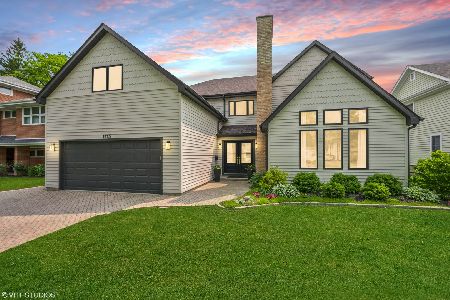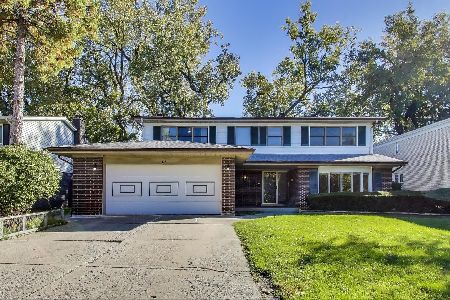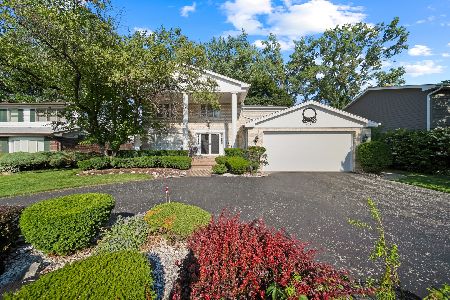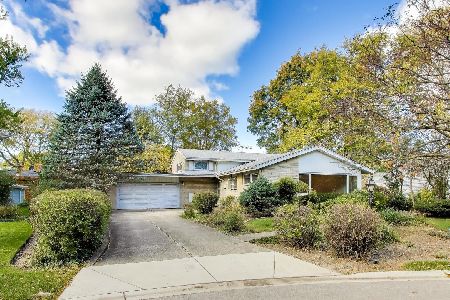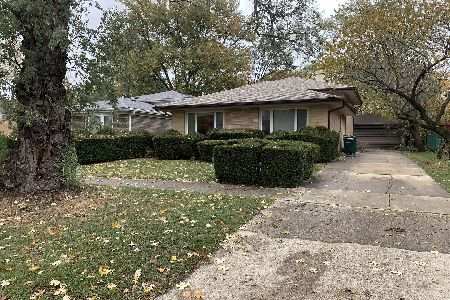612 Laramie Avenue, Wilmette, Illinois 60091
$380,000
|
Sold
|
|
| Status: | Closed |
| Sqft: | 1,200 |
| Cost/Sqft: | $329 |
| Beds: | 3 |
| Baths: | 2 |
| Year Built: | 1963 |
| Property Taxes: | $7,016 |
| Days On Market: | 1776 |
| Lot Size: | 0,00 |
Description
Beautifully updated four bedroom two full bathroom ranch home in the heart of Wilmette. First level has an excellent floor plan with separate living and dining rooms. Freshly redone hardwood floors throughout. Chefs dream kitchen with new dishwasher. Three full size bedrooms with costume made closets and a full bathroom down the hall. Lower level has a ginormous family room with brand new carpet. A fourth bedroom. A full bathroom. Laundry room with septate full size washer and dryer, plus an additional freezer. Spacious fenced in backyard, two car garage and patio. Conveniently located near the Edens Expressway, schools, shops and more! Pet friendly. Available Now.
Property Specifics
| Single Family | |
| — | |
| Ranch | |
| 1963 | |
| Full | |
| RANCH | |
| No | |
| — |
| Cook | |
| — | |
| — / Not Applicable | |
| None | |
| Lake Michigan | |
| Public Sewer | |
| 10969302 | |
| 05312140470000 |
Nearby Schools
| NAME: | DISTRICT: | DISTANCE: | |
|---|---|---|---|
|
Grade School
Avoca West Elementary School |
37 | — | |
|
High School
New Trier Twp H.s. Northfield/wi |
203 | Not in DB | |
|
Alternate Elementary School
Marie Murphy School |
— | Not in DB | |
Property History
| DATE: | EVENT: | PRICE: | SOURCE: |
|---|---|---|---|
| 30 Jul, 2007 | Sold | $387,500 | MRED MLS |
| 13 Jun, 2007 | Under contract | $415,000 | MRED MLS |
| 1 Jun, 2007 | Listed for sale | $415,000 | MRED MLS |
| 2 Jun, 2018 | Under contract | $0 | MRED MLS |
| 20 Apr, 2018 | Listed for sale | $0 | MRED MLS |
| 7 Apr, 2021 | Sold | $380,000 | MRED MLS |
| 12 Mar, 2021 | Under contract | $395,000 | MRED MLS |
| 12 Jan, 2021 | Listed for sale | $395,000 | MRED MLS |
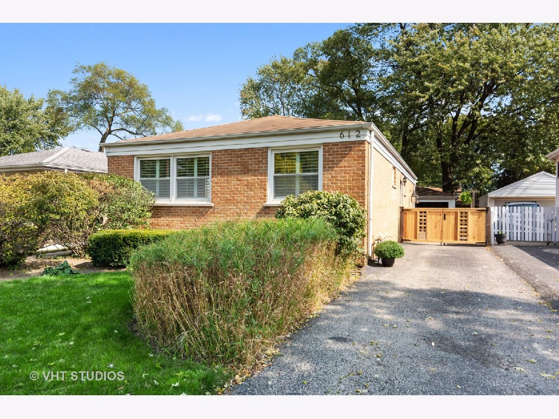
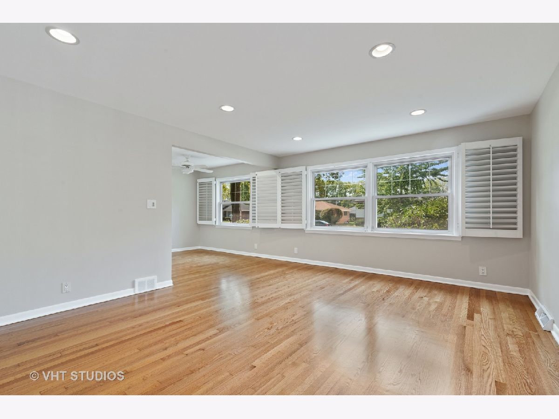
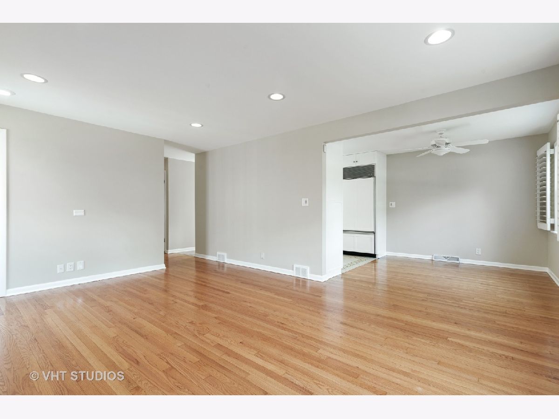
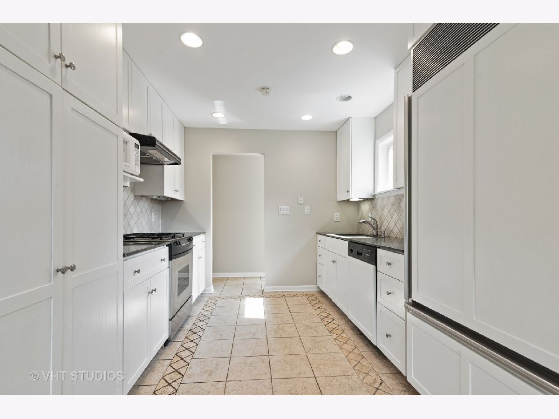
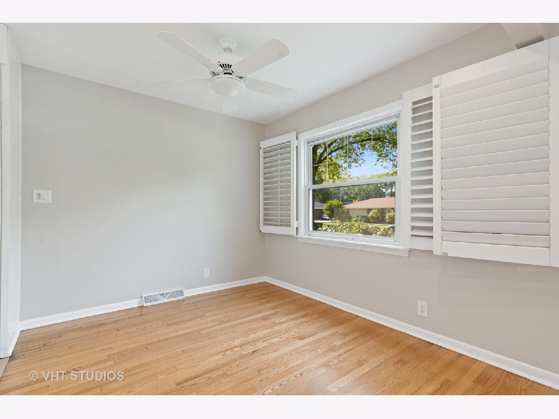
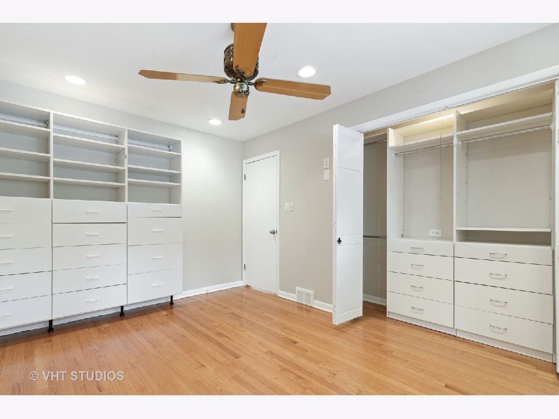
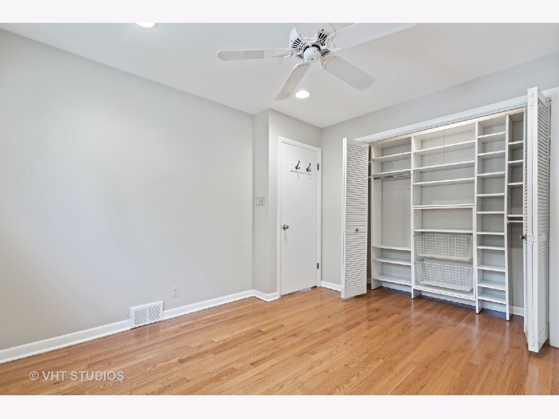
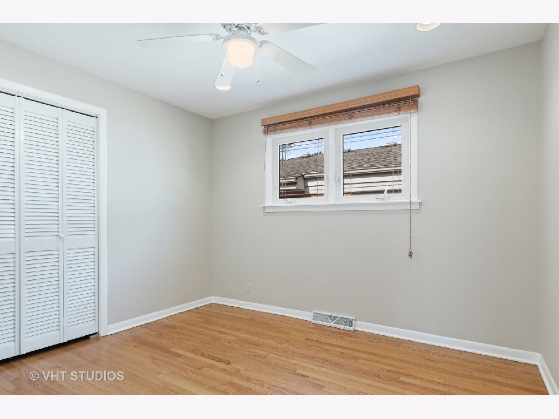
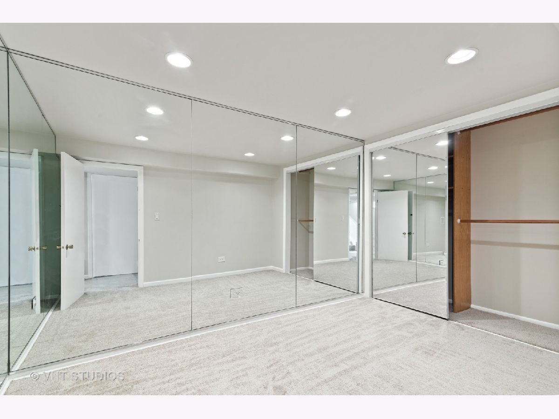
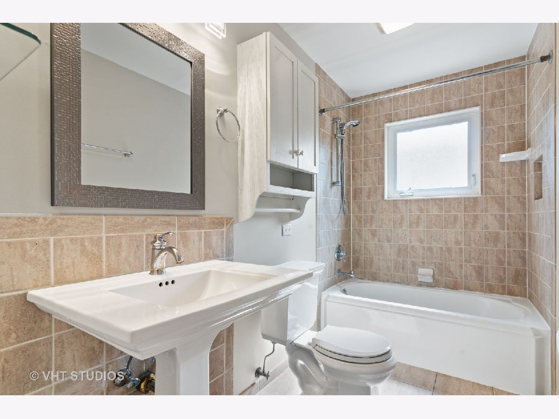
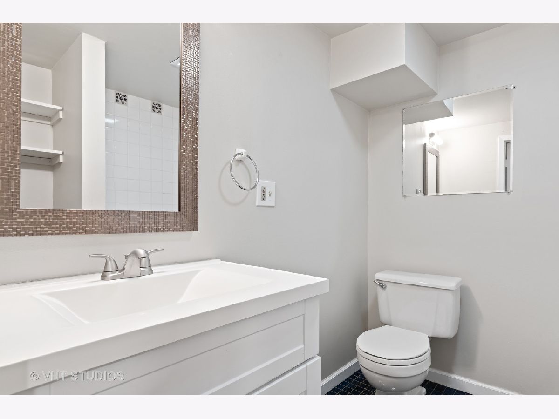
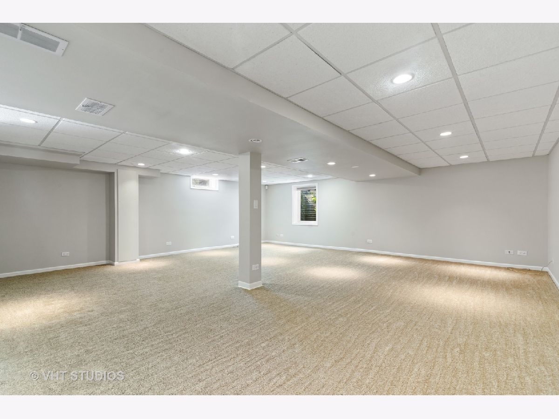
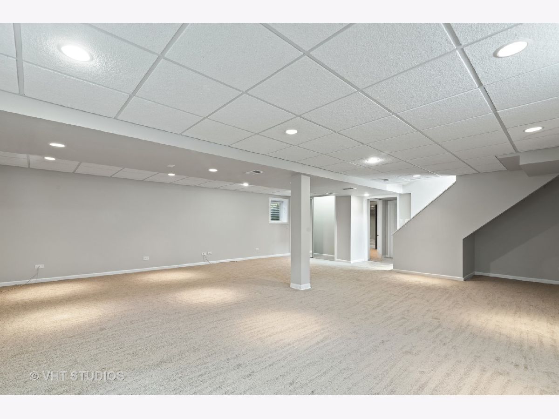
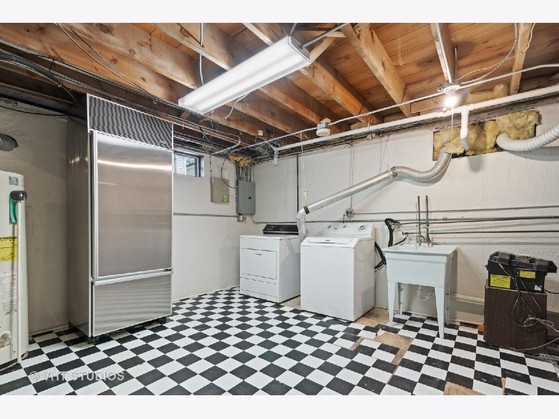
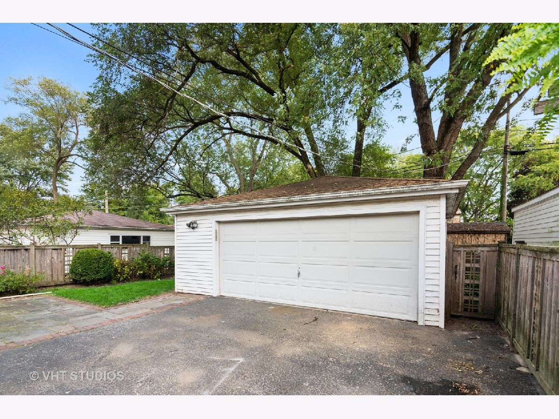
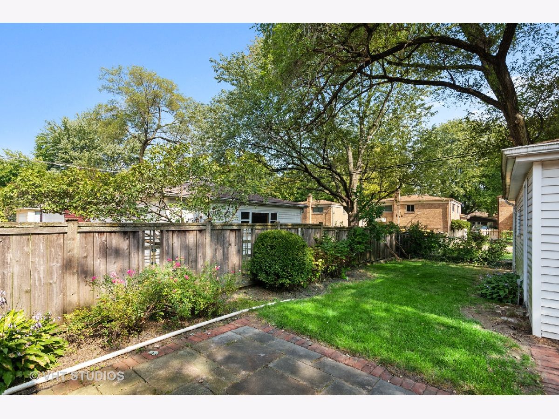
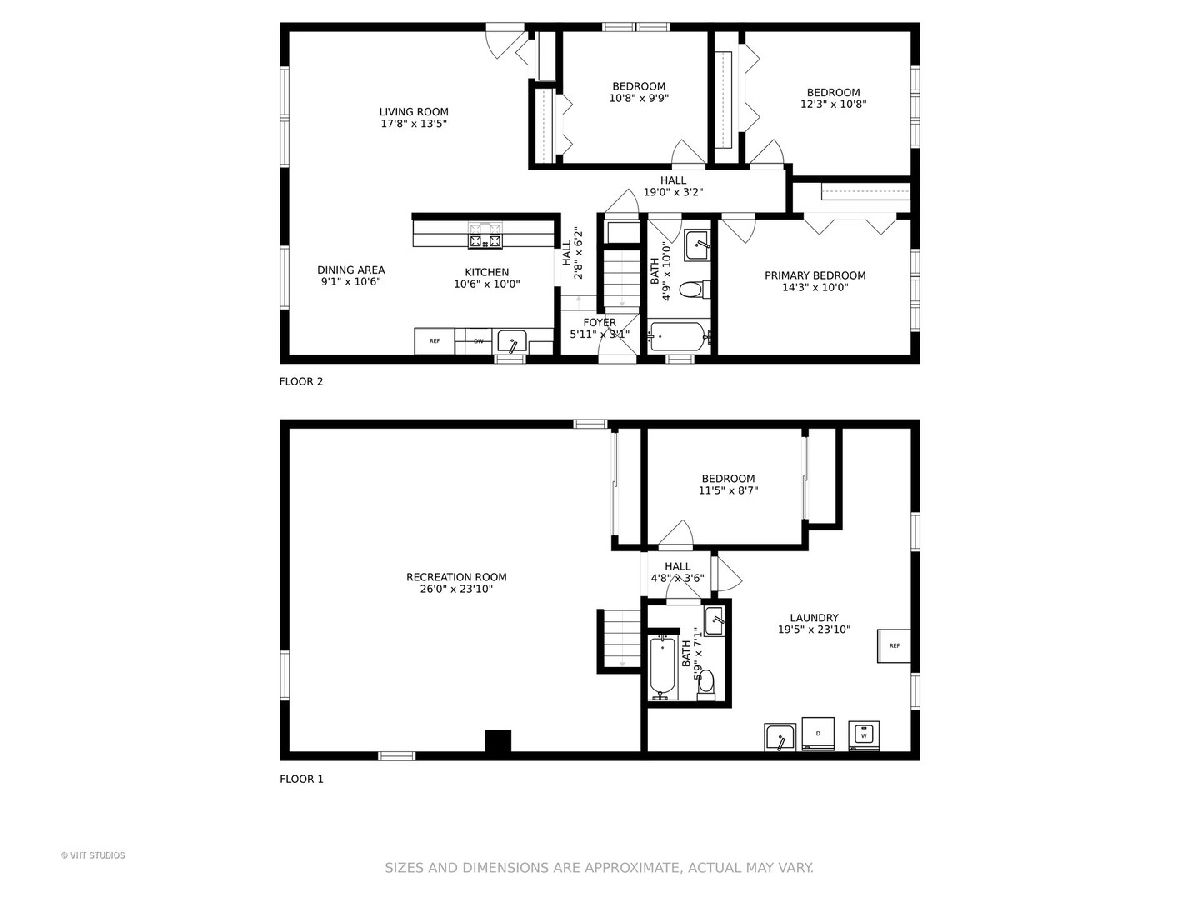
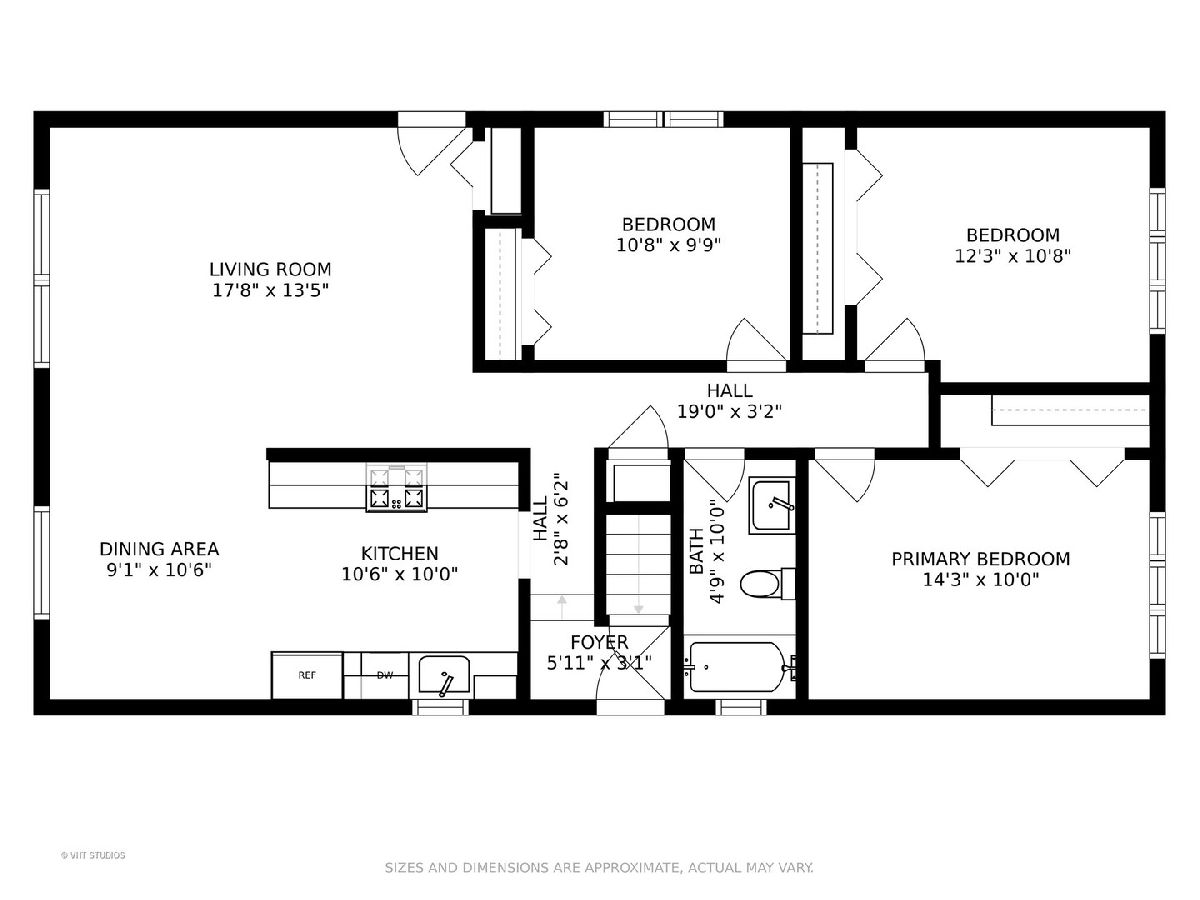
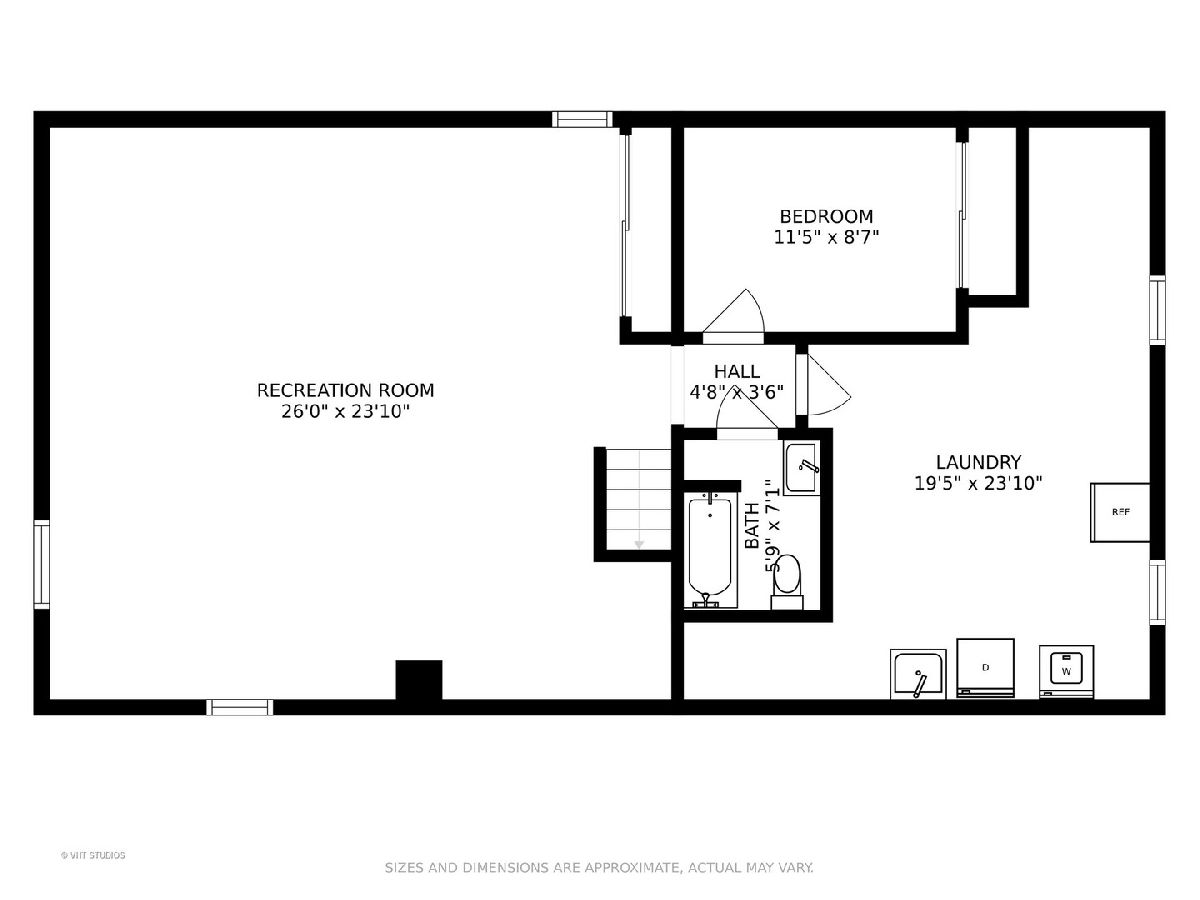
Room Specifics
Total Bedrooms: 4
Bedrooms Above Ground: 3
Bedrooms Below Ground: 1
Dimensions: —
Floor Type: Hardwood
Dimensions: —
Floor Type: Hardwood
Dimensions: —
Floor Type: Carpet
Full Bathrooms: 2
Bathroom Amenities: Separate Shower,Soaking Tub
Bathroom in Basement: 1
Rooms: Foyer
Basement Description: Finished
Other Specifics
| 2 | |
| Concrete Perimeter | |
| Asphalt | |
| Patio | |
| Fenced Yard | |
| 40 X 115 | |
| — | |
| None | |
| Hardwood Floors, First Floor Bedroom, First Floor Full Bath | |
| Range, Microwave, Dishwasher, Refrigerator, Freezer, Washer, Dryer, Other | |
| Not in DB | |
| Sidewalks, Street Lights | |
| — | |
| — | |
| — |
Tax History
| Year | Property Taxes |
|---|---|
| 2007 | $4,104 |
| 2021 | $7,016 |
Contact Agent
Nearby Similar Homes
Contact Agent
Listing Provided By
@properties


