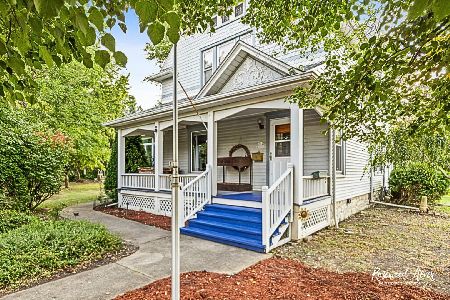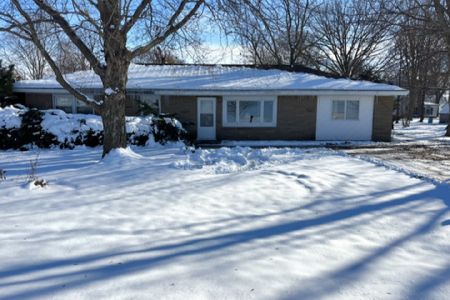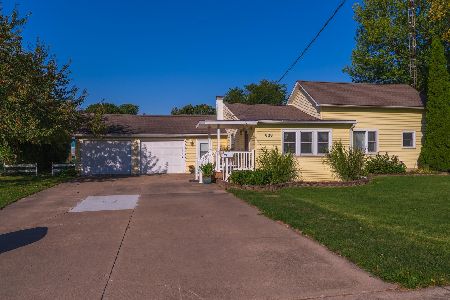612 Main Street, Long Point, Illinois 61333
$158,000
|
Sold
|
|
| Status: | Closed |
| Sqft: | 1,056 |
| Cost/Sqft: | $147 |
| Beds: | 3 |
| Baths: | 2 |
| Year Built: | 1956 |
| Property Taxes: | $1,003 |
| Days On Market: | 294 |
| Lot Size: | 0,94 |
Description
Tucked away in the quaint town of Long Point, this 3 bedroom, 2 bathroom ranch home sits on an almost 1 acre corner lot and offers a 2 car attached garage, a 1 car detached garage, and 2 additional sheds. The spacious covered front porch with appealing French doors welcomes you into the living room, highlighted by a cozy wood-burning stove. The generously sized kitchen provides an abundance of cabinets, dining space, and all appliances included. Each bedroom offers desirable closet space, with 2 of the 3 bedrooms featuring double closets. Both full main-level bathrooms have been updated and include walk-in showers. For added convenience, the home features main-level laundry and a mudroom between the attached garage and the house. The attached garage also features a wood-burning stove and has been outfitted as the perfect hangout spot, while still leaving room to park. The full basement and additional outbuildings offer plenty of storage, and the 1 car garage comes with a workbench. Experience small town living with big amenities in this charming home!
Property Specifics
| Single Family | |
| — | |
| — | |
| 1956 | |
| — | |
| — | |
| No | |
| 0.94 |
| Livingston | |
| — | |
| — / Not Applicable | |
| — | |
| — | |
| — | |
| 12322158 | |
| 070705484007 |
Nearby Schools
| NAME: | DISTRICT: | DISTANCE: | |
|---|---|---|---|
|
Grade School
Woodland Elementary/jr High Scho |
5 | — | |
|
Middle School
Woodland Elementary/jr High Scho |
5 | Not in DB | |
|
High School
Woodland High School |
5 | Not in DB | |
Property History
| DATE: | EVENT: | PRICE: | SOURCE: |
|---|---|---|---|
| 7 May, 2025 | Sold | $158,000 | MRED MLS |
| 3 Apr, 2025 | Under contract | $155,000 | MRED MLS |
| 1 Apr, 2025 | Listed for sale | $155,000 | MRED MLS |
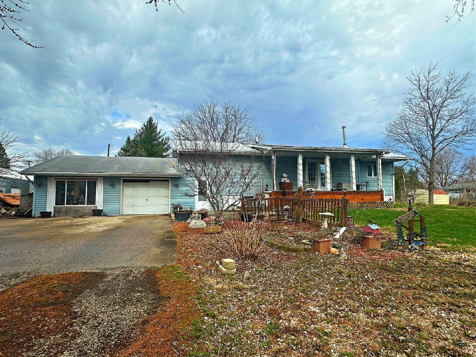
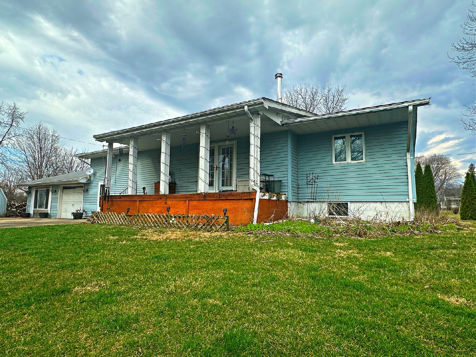
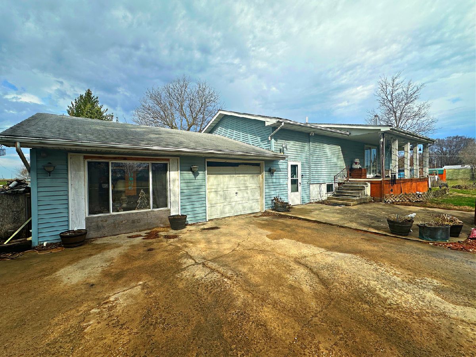
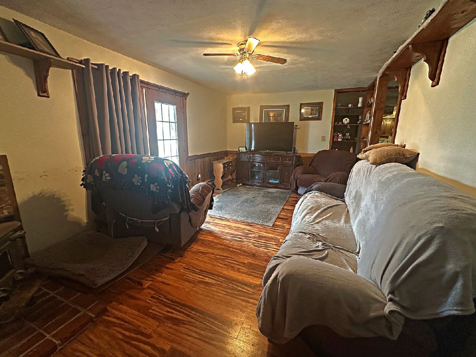
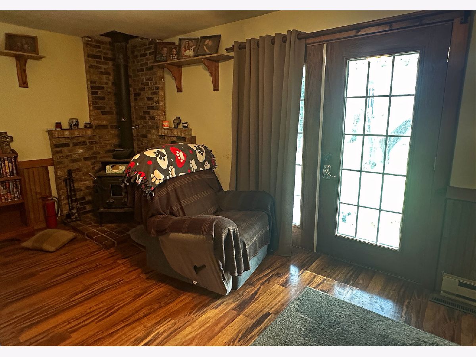
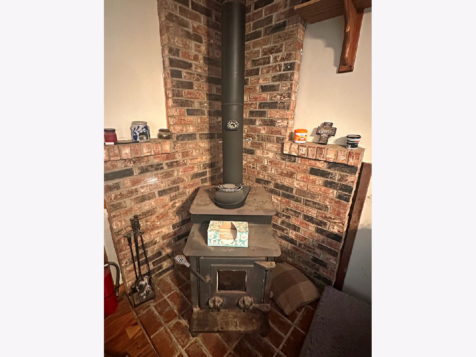
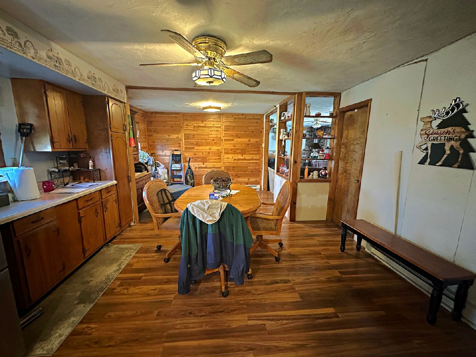
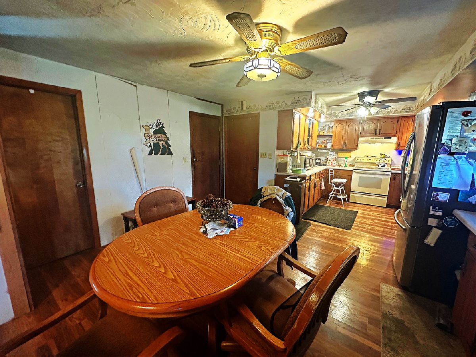
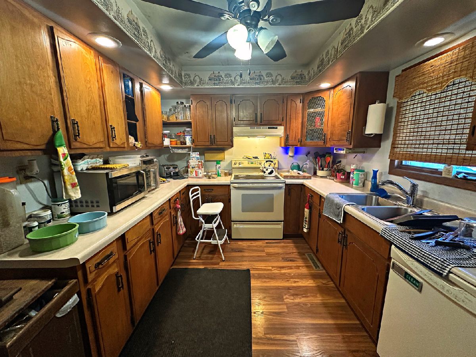
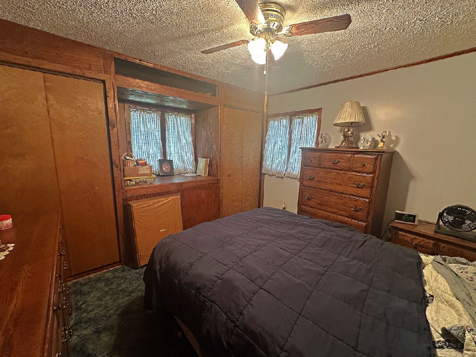
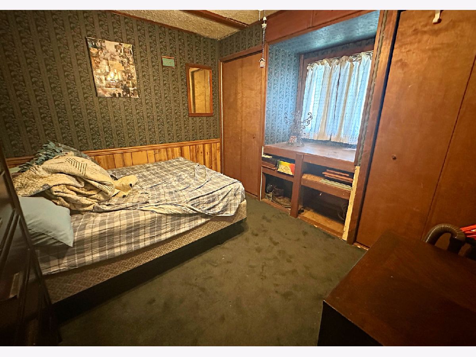
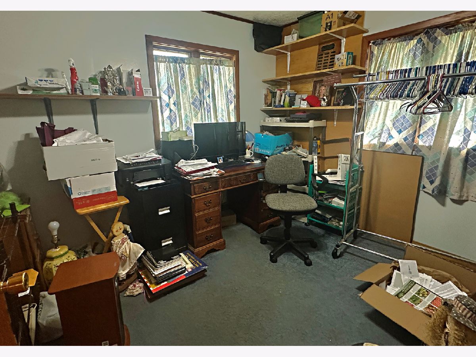
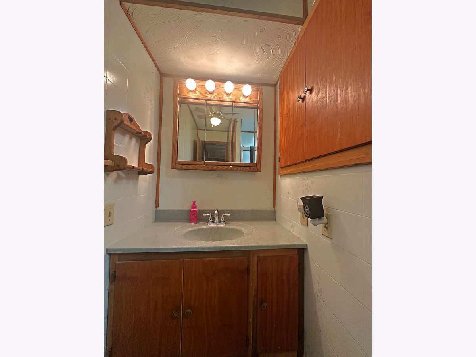
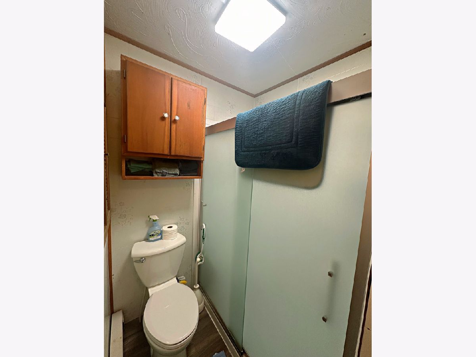
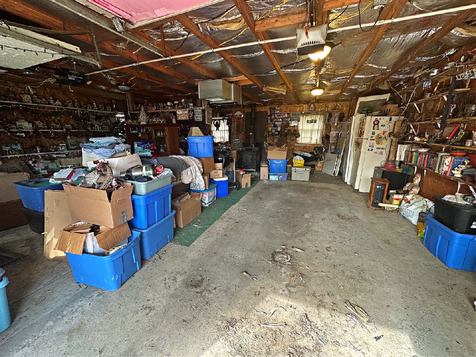
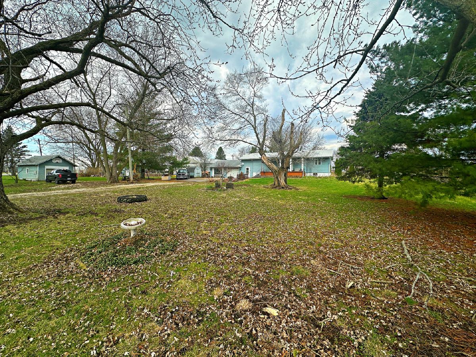
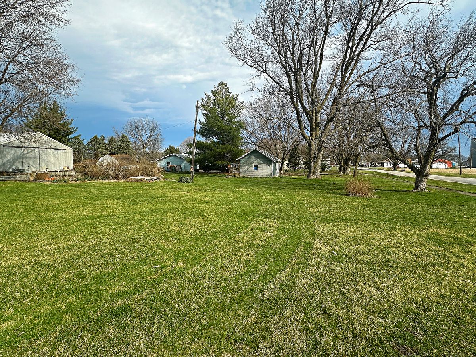
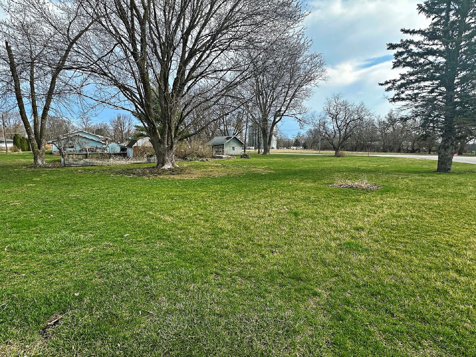
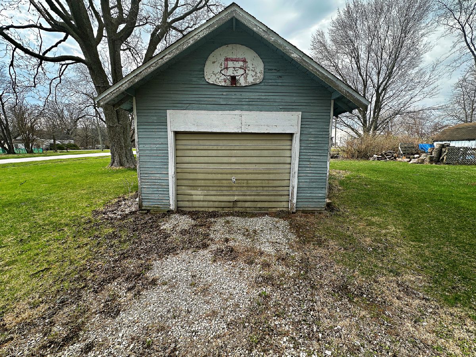
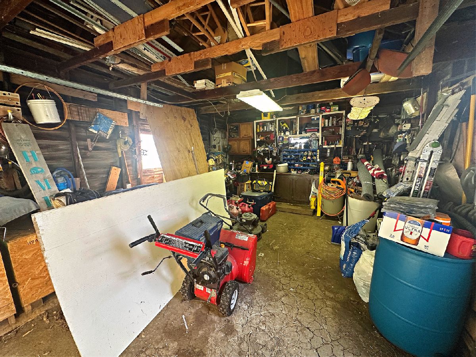
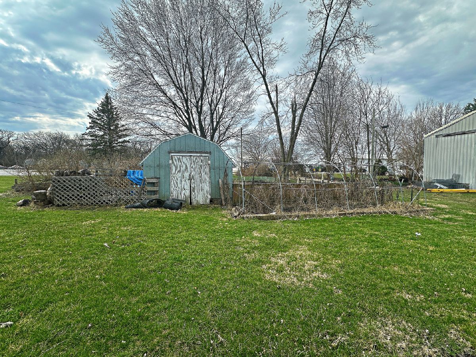
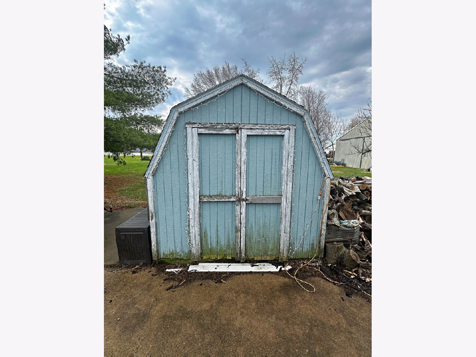
Room Specifics
Total Bedrooms: 3
Bedrooms Above Ground: 3
Bedrooms Below Ground: 0
Dimensions: —
Floor Type: —
Dimensions: —
Floor Type: —
Full Bathrooms: 2
Bathroom Amenities: —
Bathroom in Basement: 0
Rooms: —
Basement Description: —
Other Specifics
| 3 | |
| — | |
| — | |
| — | |
| — | |
| 0.94 | |
| — | |
| — | |
| — | |
| — | |
| Not in DB | |
| — | |
| — | |
| — | |
| — |
Tax History
| Year | Property Taxes |
|---|---|
| 2025 | $1,003 |
Contact Agent
Nearby Similar Homes
Nearby Sold Comparables
Contact Agent
Listing Provided By
Chismarick Realty, LLC

