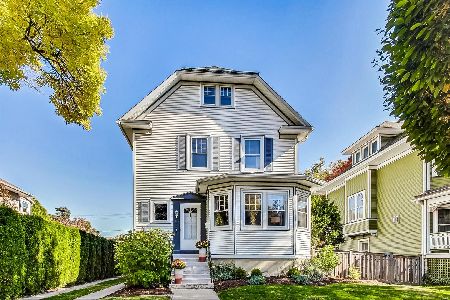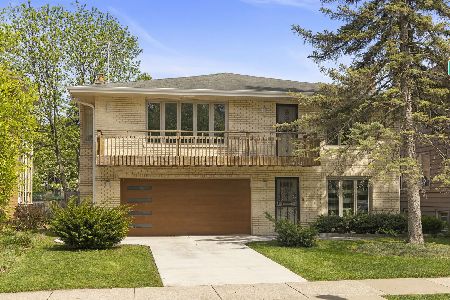612 Marion Street, Oak Park, Illinois 60302
$432,500
|
Sold
|
|
| Status: | Closed |
| Sqft: | 1,957 |
| Cost/Sqft: | $230 |
| Beds: | 4 |
| Baths: | 2 |
| Year Built: | 1903 |
| Property Taxes: | $15,557 |
| Days On Market: | 1985 |
| Lot Size: | 0,17 |
Description
Location location location. Just north of the Frank Lloyd Wright Home and Studio on a cul de sac street in Mann school district. 4bd/2bth. Short walk to green line and stores/shops on Lake St. Owner took great care of this Oak Park jewel for 70 years. Original wood floors are in pristine condition. Original craftsman-style woodwork throughout. Separate living, dining, and sun-room on main floor. Kitchen and bath on main floor need face-lift. Large professionally manicured yard, one car garage and driveway fits two to three more cars. Bedrooms are good size, potential to add a third bath and make an en suite in main bedroom with three season porch overlooking yard. Huge unfinished attic space to work with. Unfinished basement with wine cellar. Brand new gutters and fascia, power-washed, freshly painted throughout. "AS-IS" sale. Taxes are currently about $15,000 but are being re-assessed. A tucked away gem.
Property Specifics
| Single Family | |
| — | |
| Traditional | |
| 1903 | |
| Full,Walkout | |
| — | |
| No | |
| 0.17 |
| Cook | |
| — | |
| — / Not Applicable | |
| None | |
| Lake Michigan | |
| Public Sewer | |
| 10821205 | |
| 16063180090000 |
Nearby Schools
| NAME: | DISTRICT: | DISTANCE: | |
|---|---|---|---|
|
Grade School
Horace Mann Elementary School |
97 | — | |
|
Middle School
Percy Julian Middle School |
97 | Not in DB | |
|
High School
Oak Park & River Forest High Sch |
200 | Not in DB | |
Property History
| DATE: | EVENT: | PRICE: | SOURCE: |
|---|---|---|---|
| 21 Oct, 2020 | Sold | $432,500 | MRED MLS |
| 4 Sep, 2020 | Under contract | $450,000 | MRED MLS |
| 17 Aug, 2020 | Listed for sale | $450,000 | MRED MLS |
| 16 Dec, 2024 | Sold | $665,000 | MRED MLS |
| 29 Oct, 2024 | Under contract | $659,000 | MRED MLS |
| 25 Oct, 2024 | Listed for sale | $659,000 | MRED MLS |
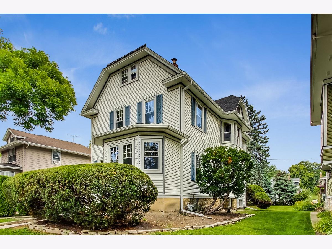
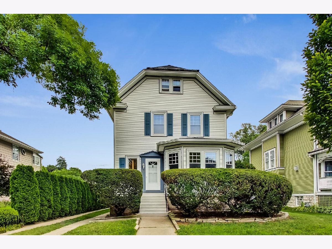
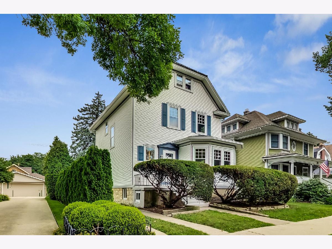
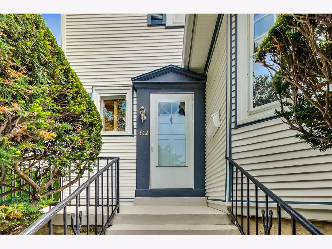
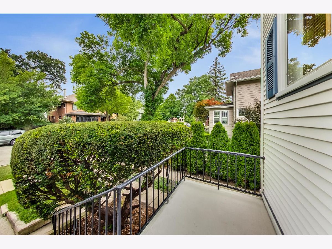
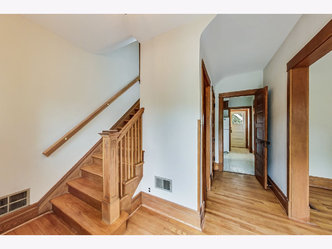
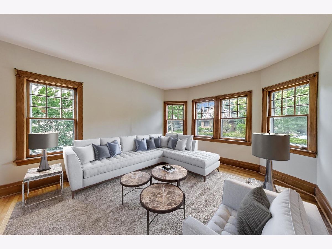
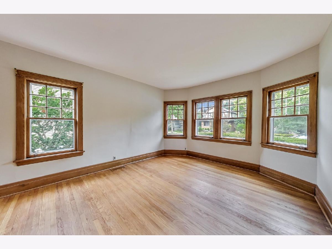
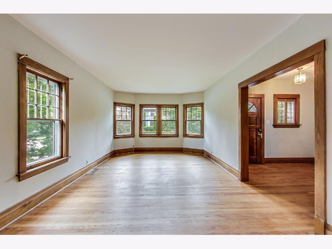
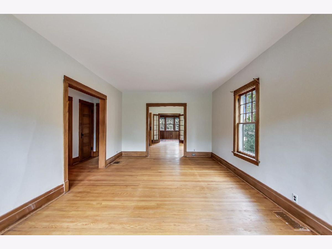
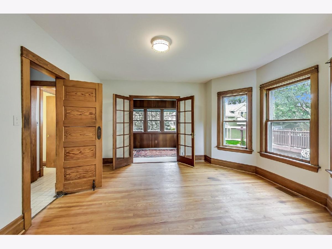
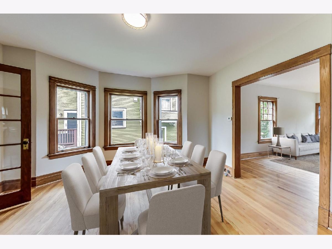
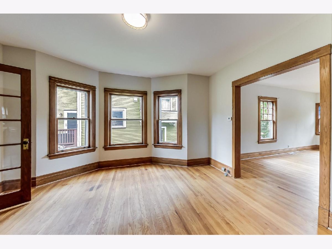
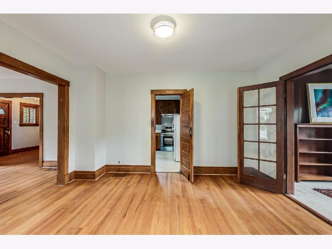
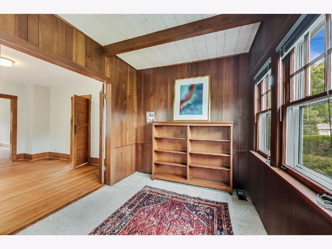
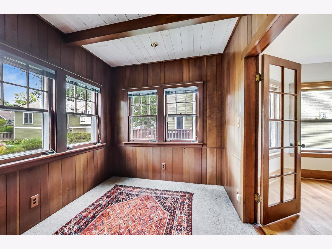
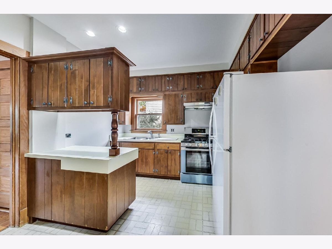
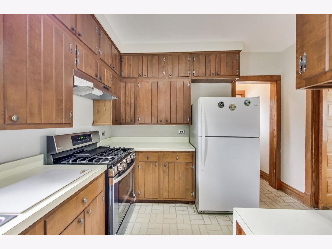
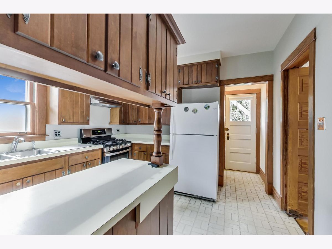
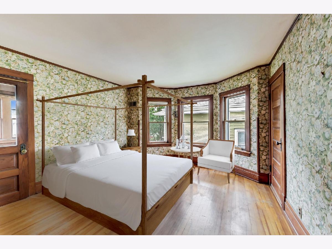
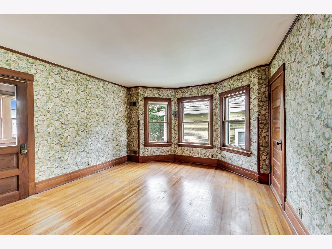
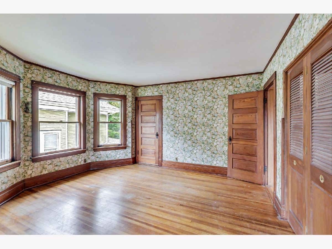
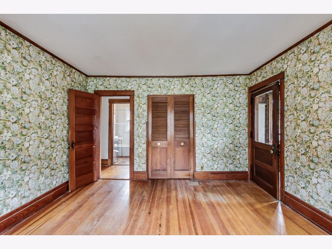
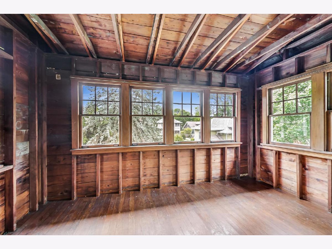
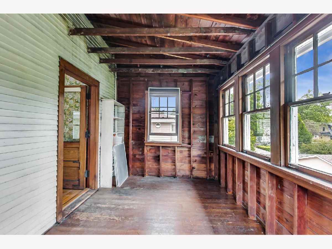
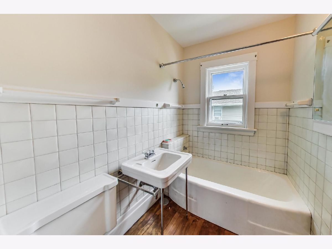
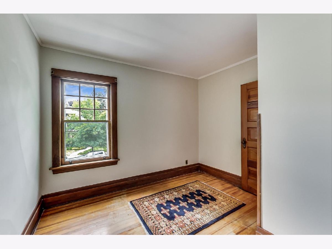
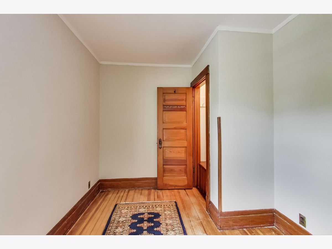
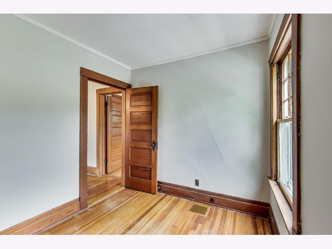
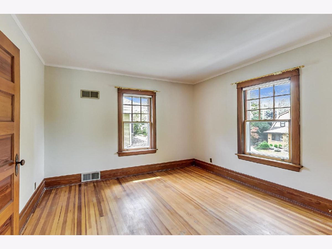
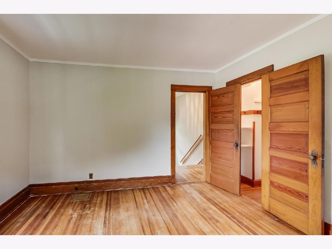
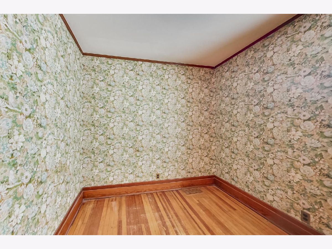
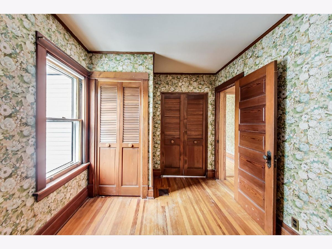
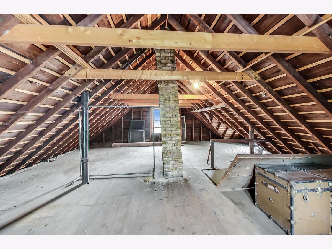
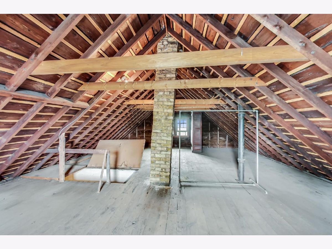
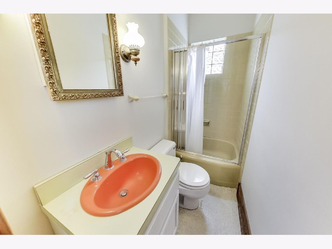
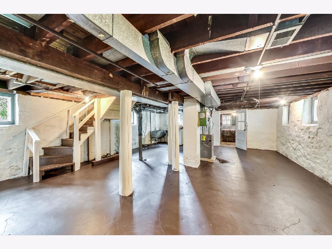
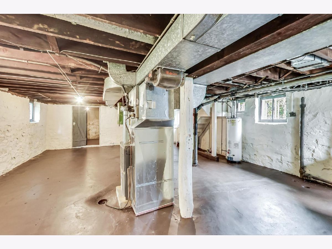
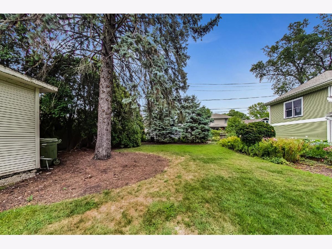
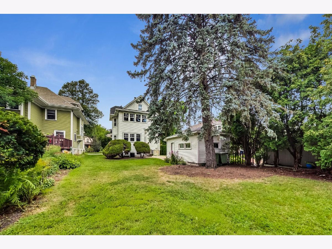
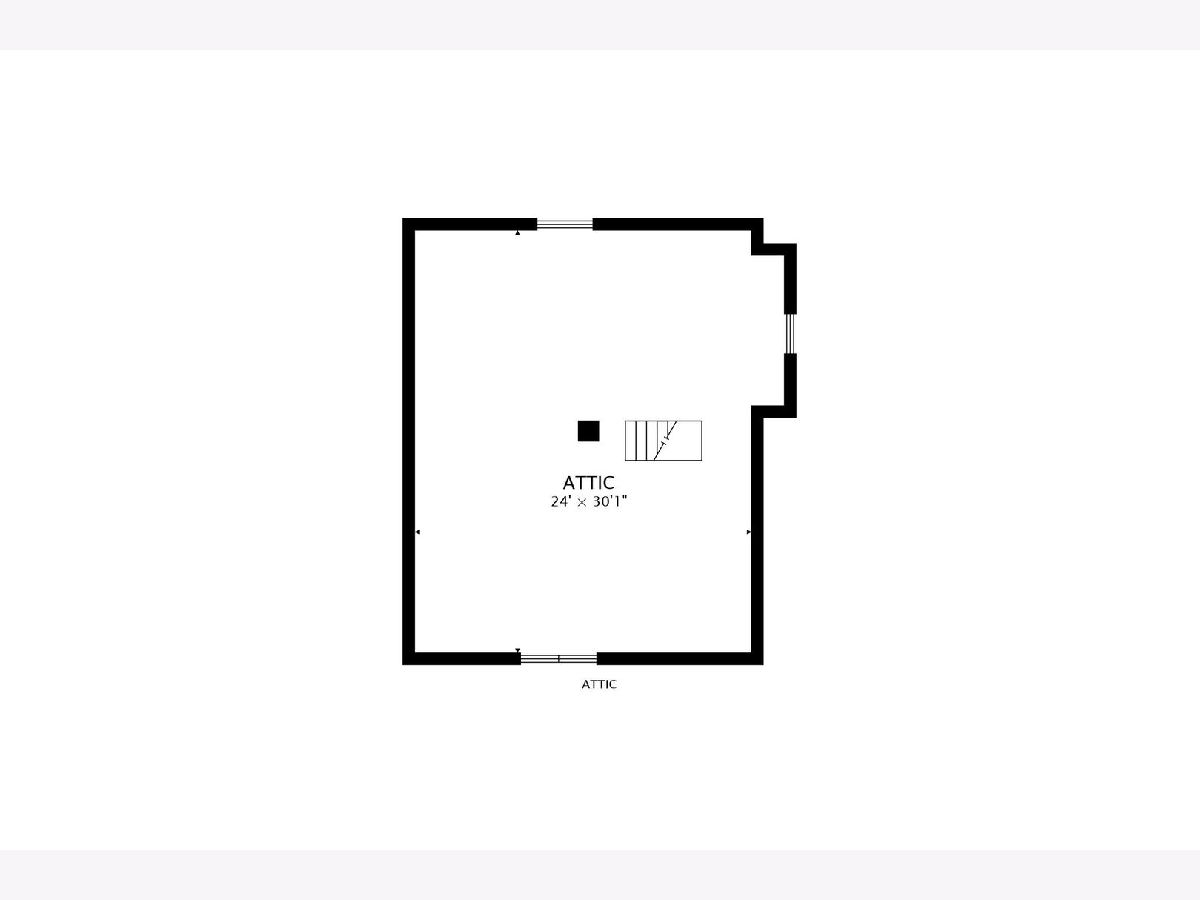
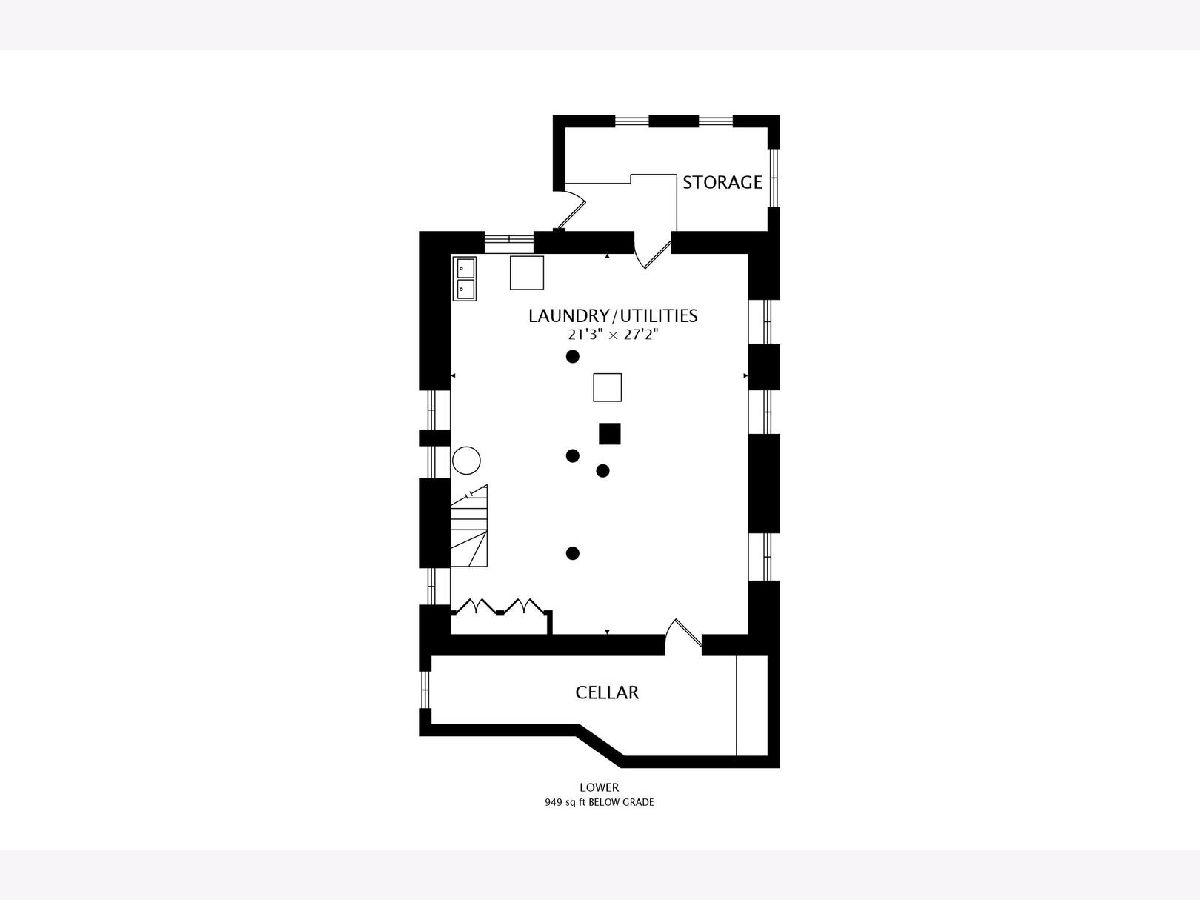
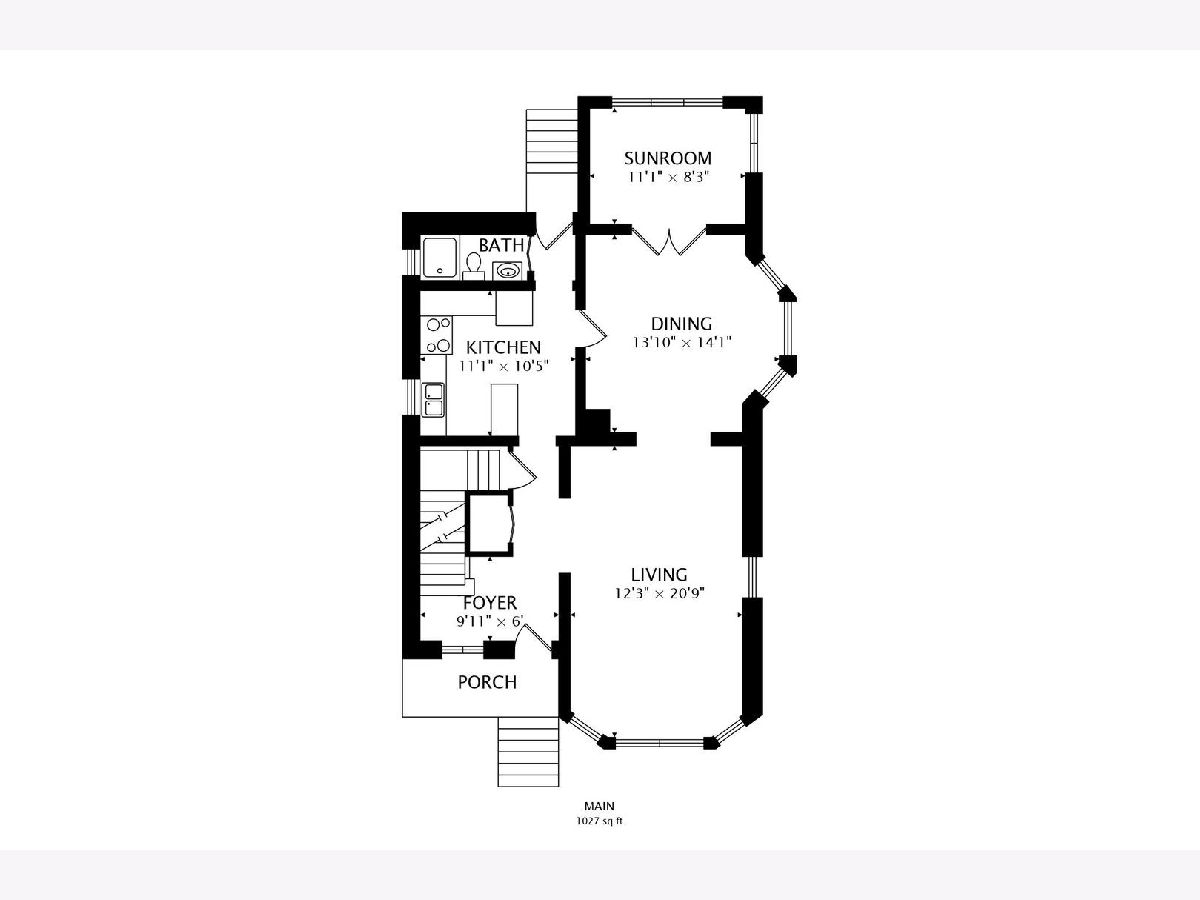
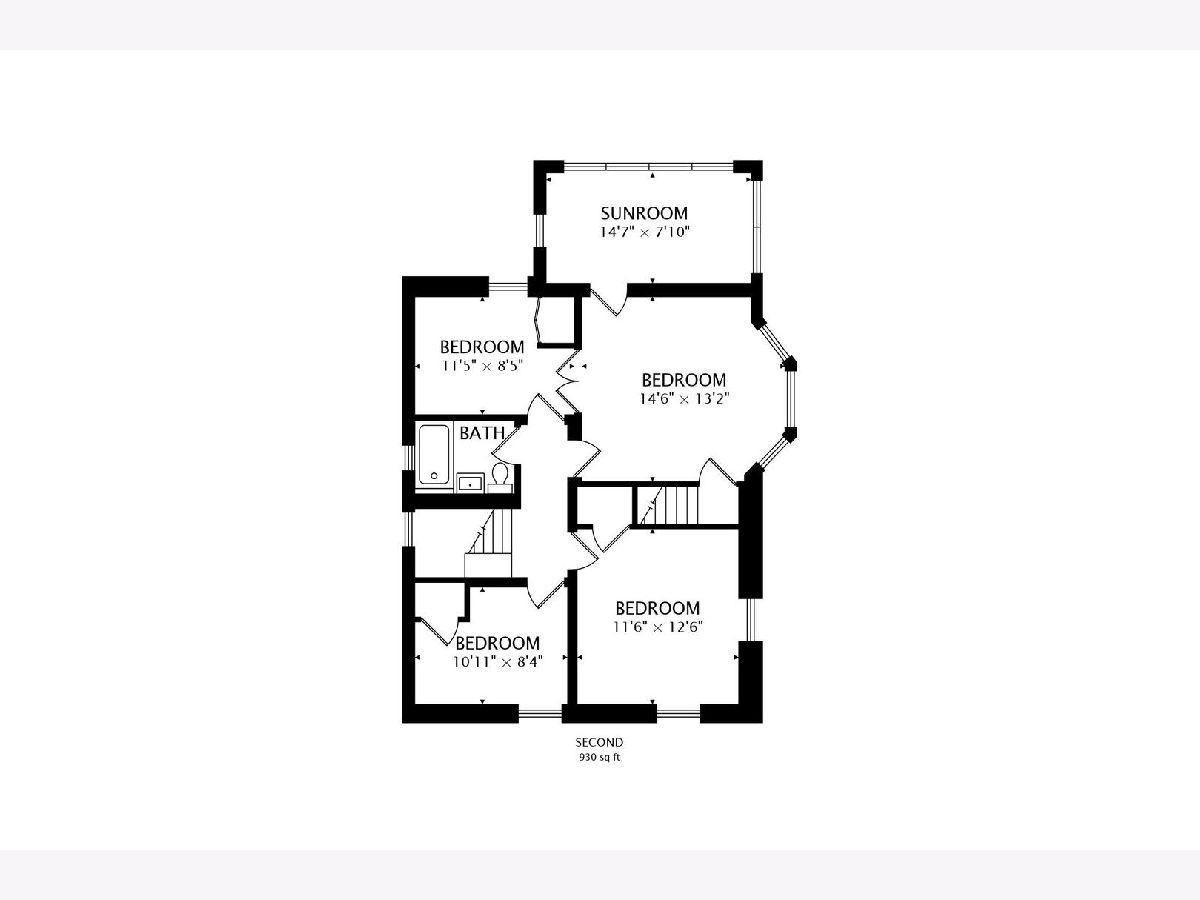
Room Specifics
Total Bedrooms: 4
Bedrooms Above Ground: 4
Bedrooms Below Ground: 0
Dimensions: —
Floor Type: Hardwood
Dimensions: —
Floor Type: Hardwood
Dimensions: —
Floor Type: Hardwood
Full Bathrooms: 2
Bathroom Amenities: —
Bathroom in Basement: 0
Rooms: Foyer,Sun Room
Basement Description: Unfinished,Exterior Access
Other Specifics
| 1 | |
| Stone | |
| Concrete | |
| Porch Screened, Storms/Screens | |
| Cul-De-Sac,Landscaped,Mature Trees | |
| 50 X 140 | |
| Full,Interior Stair,Unfinished | |
| None | |
| Hardwood Floors, First Floor Full Bath, Walk-In Closet(s) | |
| Range, Refrigerator, Washer, Dryer | |
| Not in DB | |
| Curbs, Sidewalks, Street Lights, Street Paved | |
| — | |
| — | |
| — |
Tax History
| Year | Property Taxes |
|---|---|
| 2020 | $15,557 |
| 2024 | $15,545 |
Contact Agent
Nearby Similar Homes
Nearby Sold Comparables
Contact Agent
Listing Provided By
@properties




