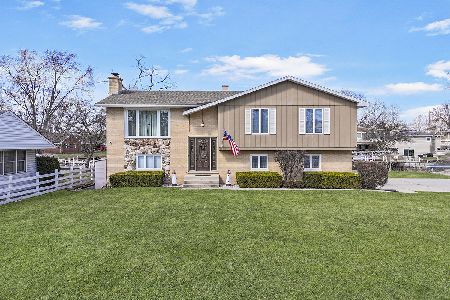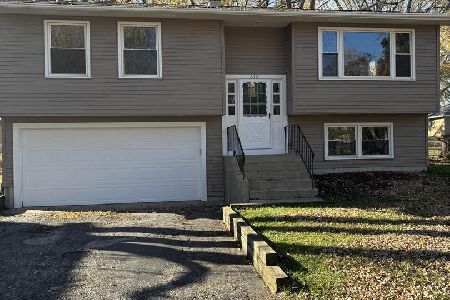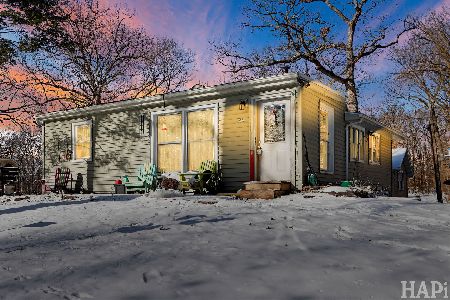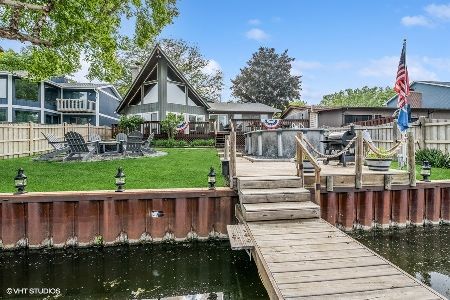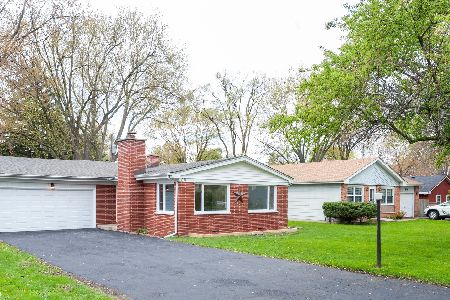612 Mchenry Avenue, Mchenry, Illinois 60050
$395,000
|
Sold
|
|
| Status: | Closed |
| Sqft: | 2,205 |
| Cost/Sqft: | $177 |
| Beds: | 3 |
| Baths: | 3 |
| Year Built: | 1990 |
| Property Taxes: | $10,609 |
| Days On Market: | 1955 |
| Lot Size: | 7,500,00 |
Description
Get ready to call this water front property, home! There is a stunning water view from almost every window in the home! You are welcomed into a two-story entryway. The family room is two-story's with floor to ceiling windows and a cozy fireplace. Open eat in kitchen that has lots of cabinet space, all new appliances, and quartz counter tops. Gather around the island and enjoy the views. Master bedroom is on the first level with a large walk in closet, private update ensuite bathroom with custom tiled shower and flooring, and new vanity. Upstairs has vaulted ceilings with an oversized loft (which half can be converted to a fourth bedroom) and second fireplace. Two larger bedrooms with updated second bathroom. Freshly painted interior and exterior. This home is great for entertaining and enjoying the water. Home has a pier and boat lift. It is about 50-75 yards from the Fox River. Nothing to do but move in!
Property Specifics
| Single Family | |
| — | |
| — | |
| 1990 | |
| None | |
| — | |
| Yes | |
| 7500 |
| Mc Henry | |
| — | |
| — / Not Applicable | |
| None | |
| Private | |
| Public Sewer | |
| 10863168 | |
| 1401306007 |
Property History
| DATE: | EVENT: | PRICE: | SOURCE: |
|---|---|---|---|
| 2 Nov, 2020 | Sold | $395,000 | MRED MLS |
| 23 Sep, 2020 | Under contract | $389,900 | MRED MLS |
| 18 Sep, 2020 | Listed for sale | $389,900 | MRED MLS |
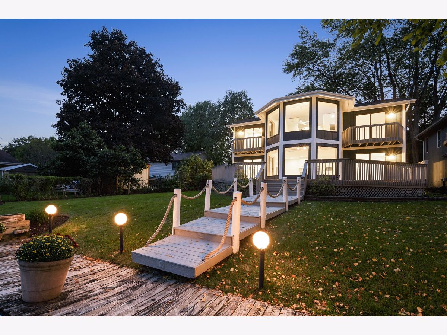
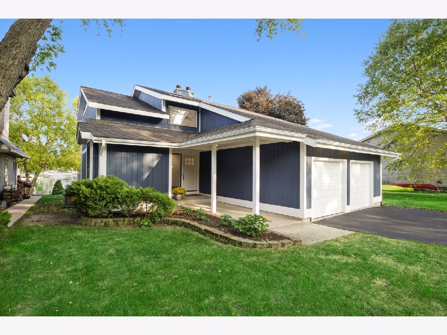
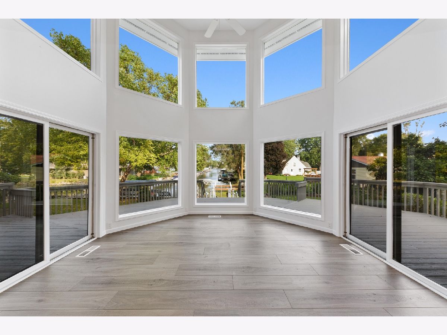
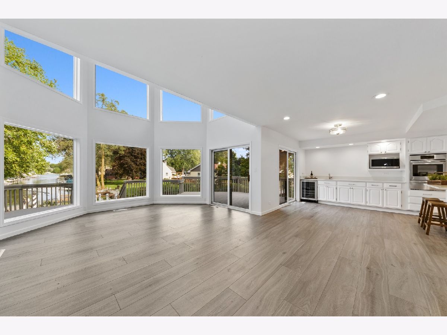
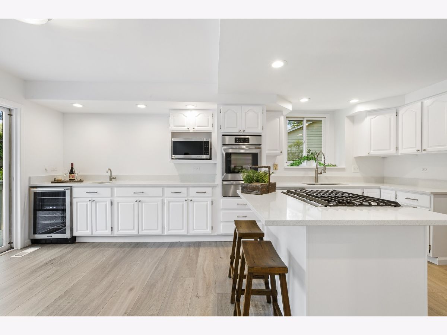
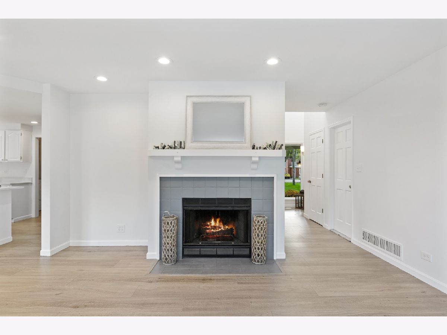
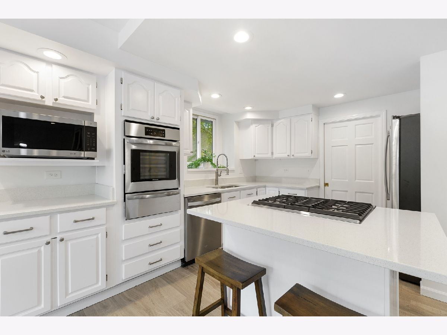
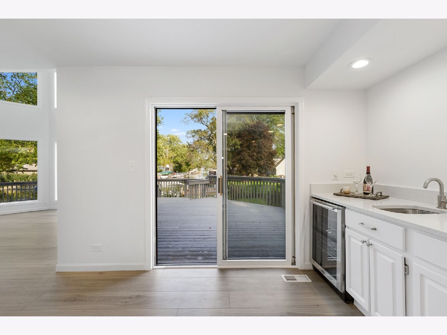
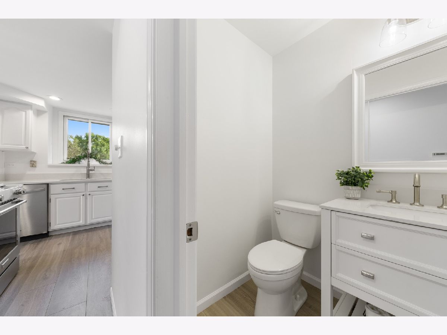
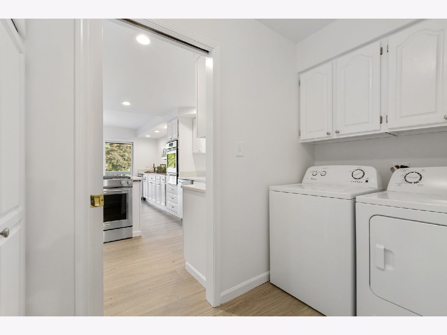
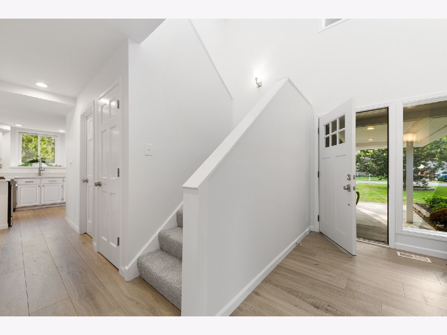
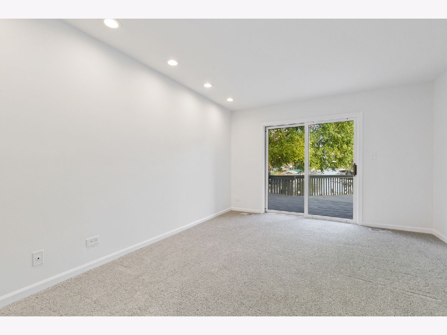
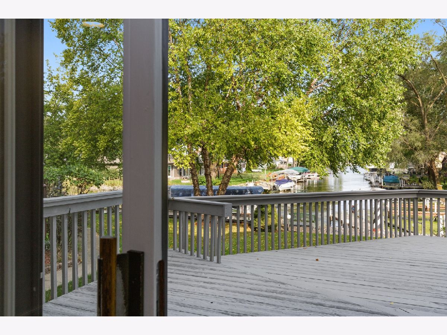
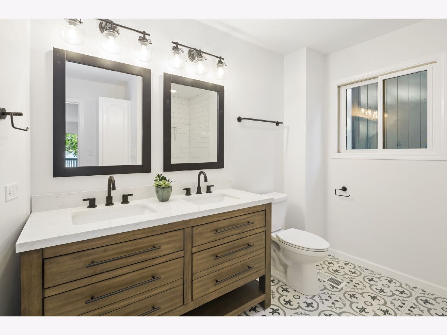
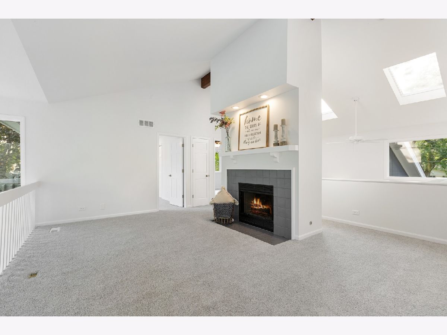
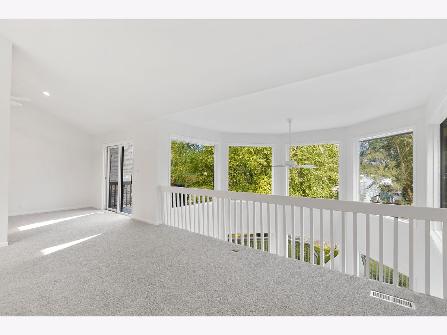
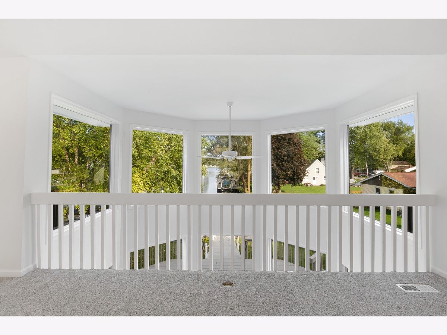
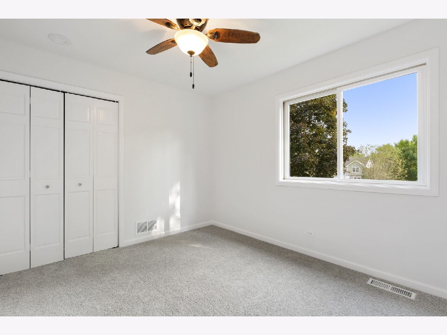
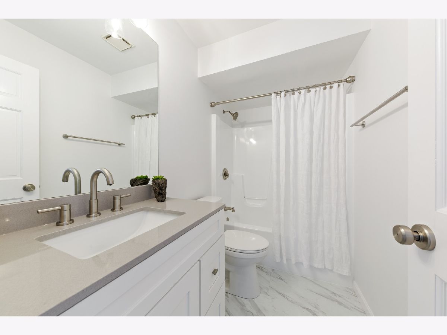
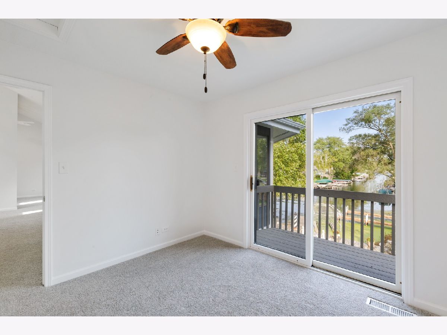
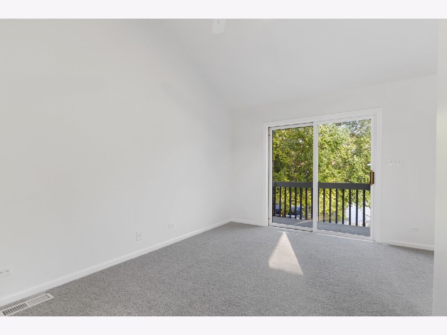
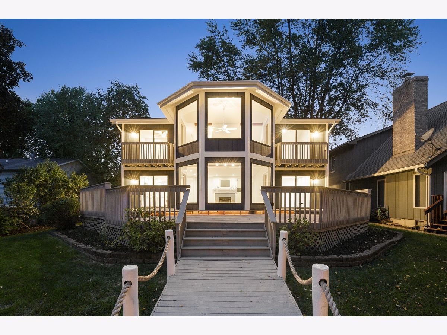
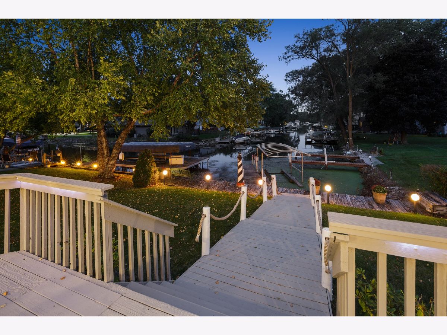
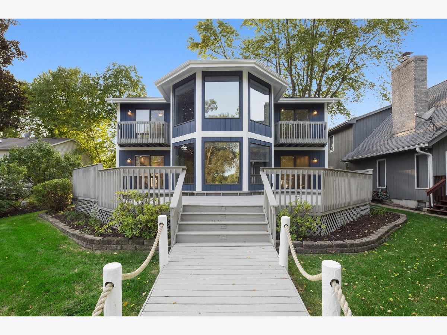
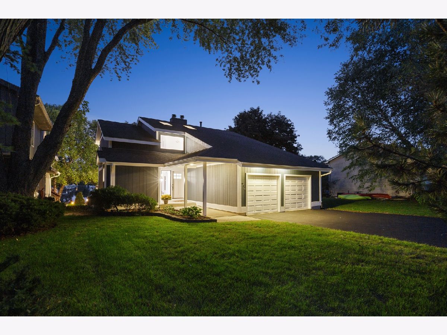
Room Specifics
Total Bedrooms: 3
Bedrooms Above Ground: 3
Bedrooms Below Ground: 0
Dimensions: —
Floor Type: Carpet
Dimensions: —
Floor Type: Carpet
Full Bathrooms: 3
Bathroom Amenities: Double Sink
Bathroom in Basement: —
Rooms: Loft,Study,Walk In Closet
Basement Description: Crawl
Other Specifics
| 2 | |
| Concrete Perimeter | |
| Asphalt | |
| Deck, Patio, Boat Slip | |
| Channel Front,Lake Front,Water Rights,Water View,Mature Trees,Lake Access,Outdoor Lighting,Streetlights,Waterfront | |
| 60X135X63X132 | |
| — | |
| Full | |
| Vaulted/Cathedral Ceilings, Skylight(s), Bar-Wet, Wood Laminate Floors, First Floor Bedroom, First Floor Laundry, First Floor Full Bath, Walk-In Closet(s), Beamed Ceilings, Open Floorplan | |
| Range, Microwave, Dishwasher, Refrigerator, Bar Fridge, Washer, Dryer, Disposal, Stainless Steel Appliance(s), Built-In Oven, ENERGY STAR Qualified Appliances, Gas Oven | |
| Not in DB | |
| Lake, Water Rights, Street Lights, Street Paved | |
| — | |
| — | |
| Gas Log, Gas Starter |
Tax History
| Year | Property Taxes |
|---|---|
| 2020 | $10,609 |
Contact Agent
Nearby Similar Homes
Nearby Sold Comparables
Contact Agent
Listing Provided By
Coldwell Banker Realty

