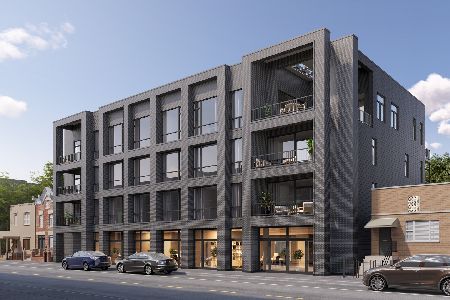612 Oakley Boulevard, West Town, Chicago, Illinois 60612
$552,800
|
Sold
|
|
| Status: | Closed |
| Sqft: | 2,138 |
| Cost/Sqft: | $253 |
| Beds: | 2 |
| Baths: | 2 |
| Year Built: | — |
| Property Taxes: | $7,754 |
| Days On Market: | 1696 |
| Lot Size: | 0,00 |
Description
Beautiful & spacious, 2 bed/2 full bath brick & timber loft condo in picturesque Ukrainian Village/West Town on a quiet, leafy street. The home has been lovingly maintanined and updated over the last several years. Enjoy an enormous living, dining & kitchen area with floor to ceiling windows for incredible sunlight throughout the day. Hardwood floors throughout. The kitchen features a huge Granby marble island, quartz countertops, high end stainless steel appliances, gas range w/vented hood & a microwave drawer. Plenty of entertaining space with room for a large dining table as well as a wood burning fireplace. Adjacent to the living space is a large office area with a custom built desk, a spacious second bedroom, full bath and laundry closet. The primary suite on the second level is truly an incredible oasis. The fully updated masterbath includes a double vanity, walk-in marble shower, new light fixtures, new sinks and a whirlpool tub. Loads of storage in the walk-in closet. Enjoy city views from the private roof deck which the perfect spot for a garden with an irrigation system and trellis. Two deeded parking spaces are inlcuded (one garage, one exterior) as well as a basement storage space. Pet friendly, elevator buillding, professionally managed with a common roof deck. Supurb location with Western Ave Metra, Marianos, Smith Park, the Breakfast House, Dark Matter Coffee & West Town Bakery out your door.
Property Specifics
| Condos/Townhomes | |
| 3 | |
| — | |
| — | |
| None | |
| TIMBER LOFT | |
| No | |
| — |
| Cook | |
| Village Lofts | |
| 380 / Monthly | |
| Water,Parking,Insurance,Scavenger,Snow Removal | |
| Public | |
| Public Sewer | |
| 11111565 | |
| 17071130271019 |
Nearby Schools
| NAME: | DISTRICT: | DISTANCE: | |
|---|---|---|---|
|
Grade School
Mitchell Elementary School |
299 | — | |
|
High School
Wells Community Academy Senior H |
299 | Not in DB | |
Property History
| DATE: | EVENT: | PRICE: | SOURCE: |
|---|---|---|---|
| 1 Jul, 2014 | Sold | $510,000 | MRED MLS |
| 29 Apr, 2014 | Under contract | $519,000 | MRED MLS |
| 20 Mar, 2014 | Listed for sale | $519,000 | MRED MLS |
| 20 Jul, 2021 | Sold | $552,800 | MRED MLS |
| 7 Jun, 2021 | Under contract | $540,000 | MRED MLS |
| 4 Jun, 2021 | Listed for sale | $540,000 | MRED MLS |
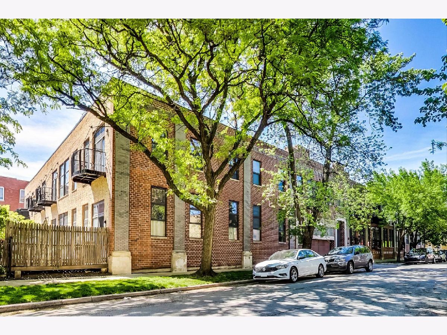





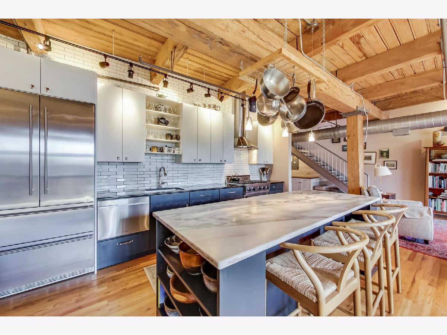
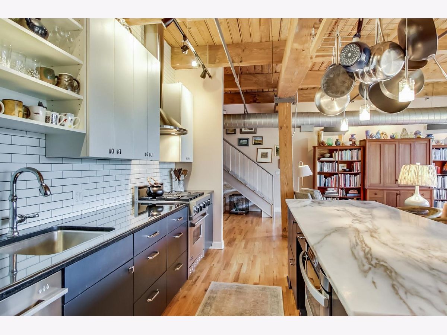
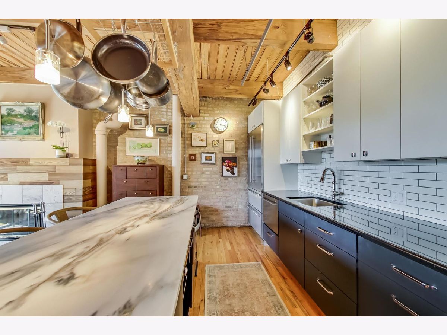
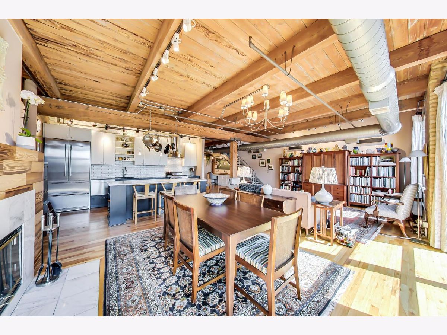
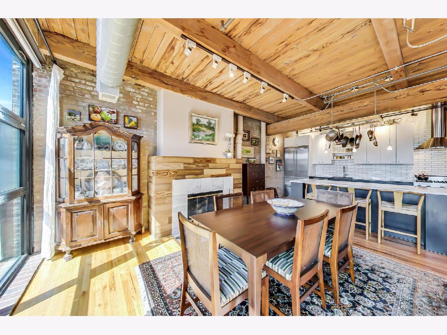
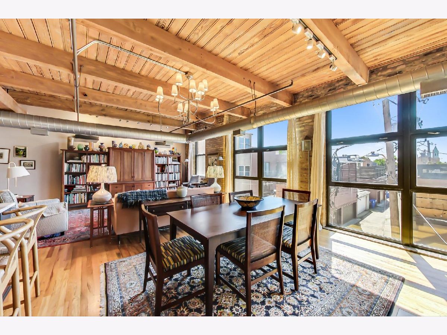

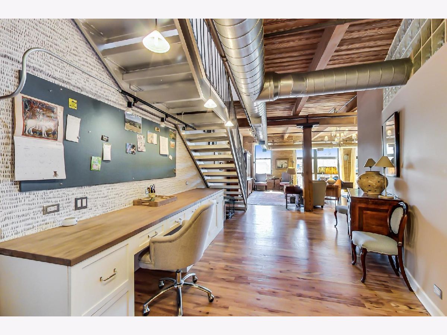
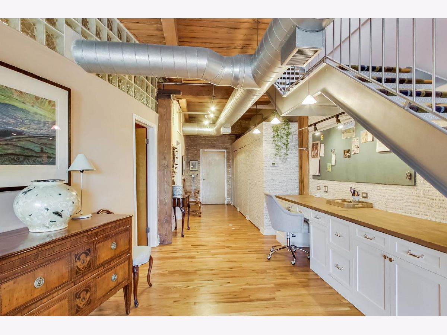
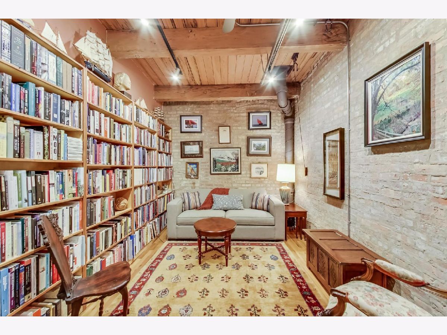
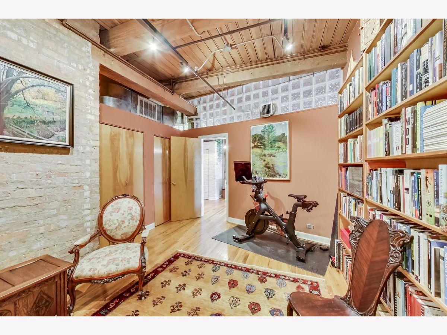

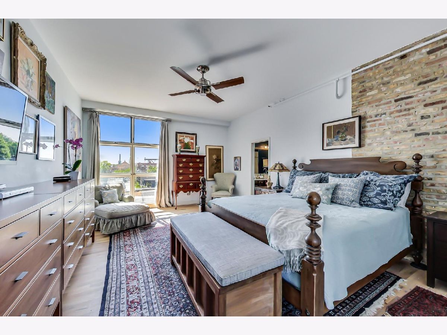
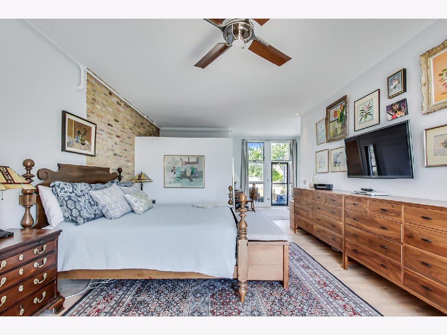
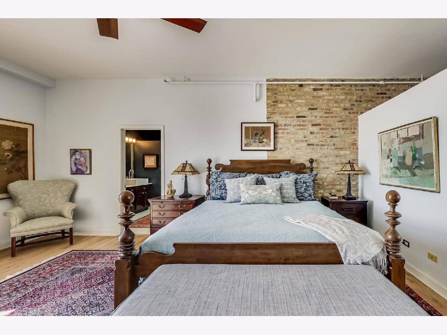
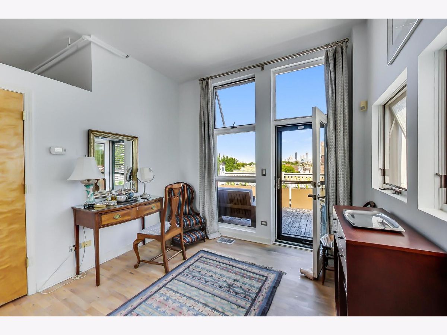
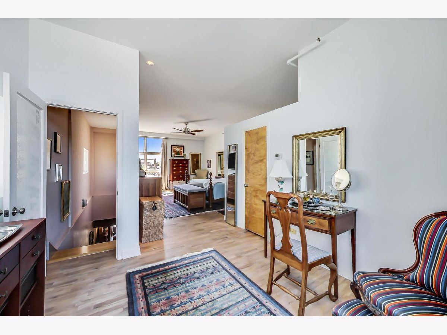
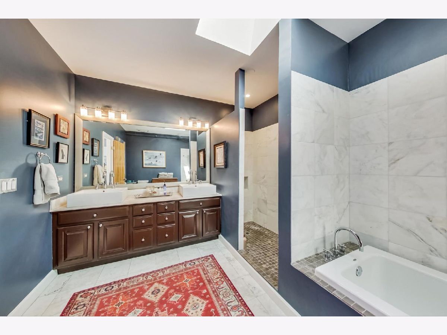
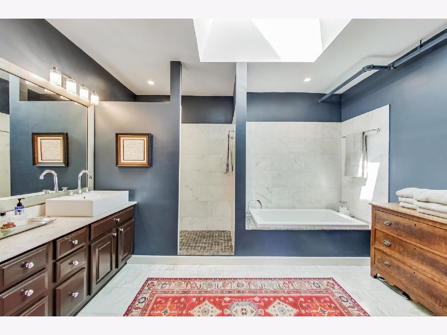
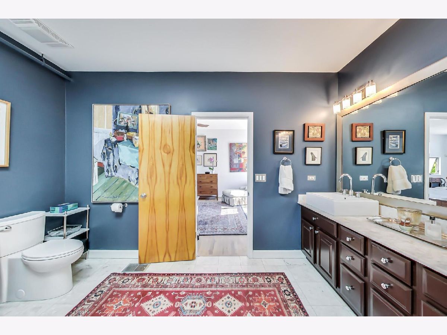
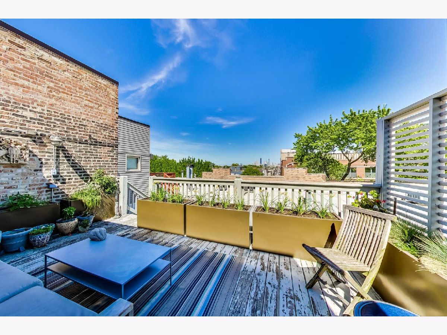

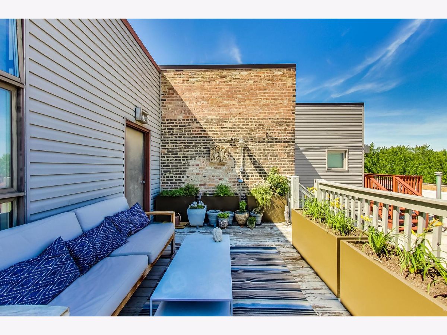
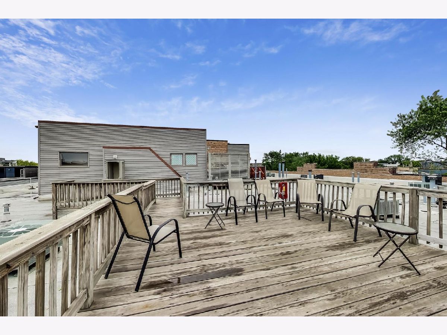
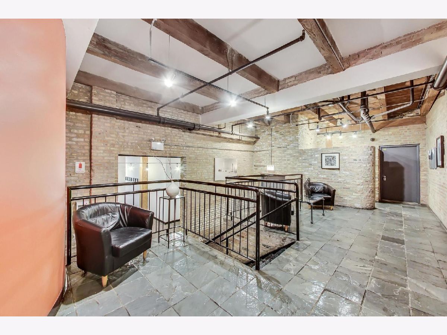
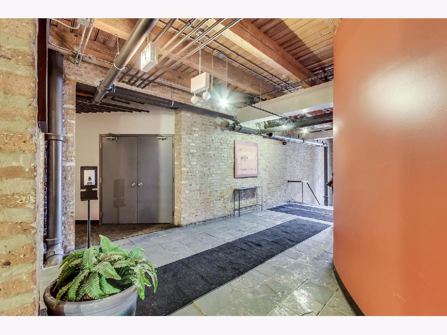
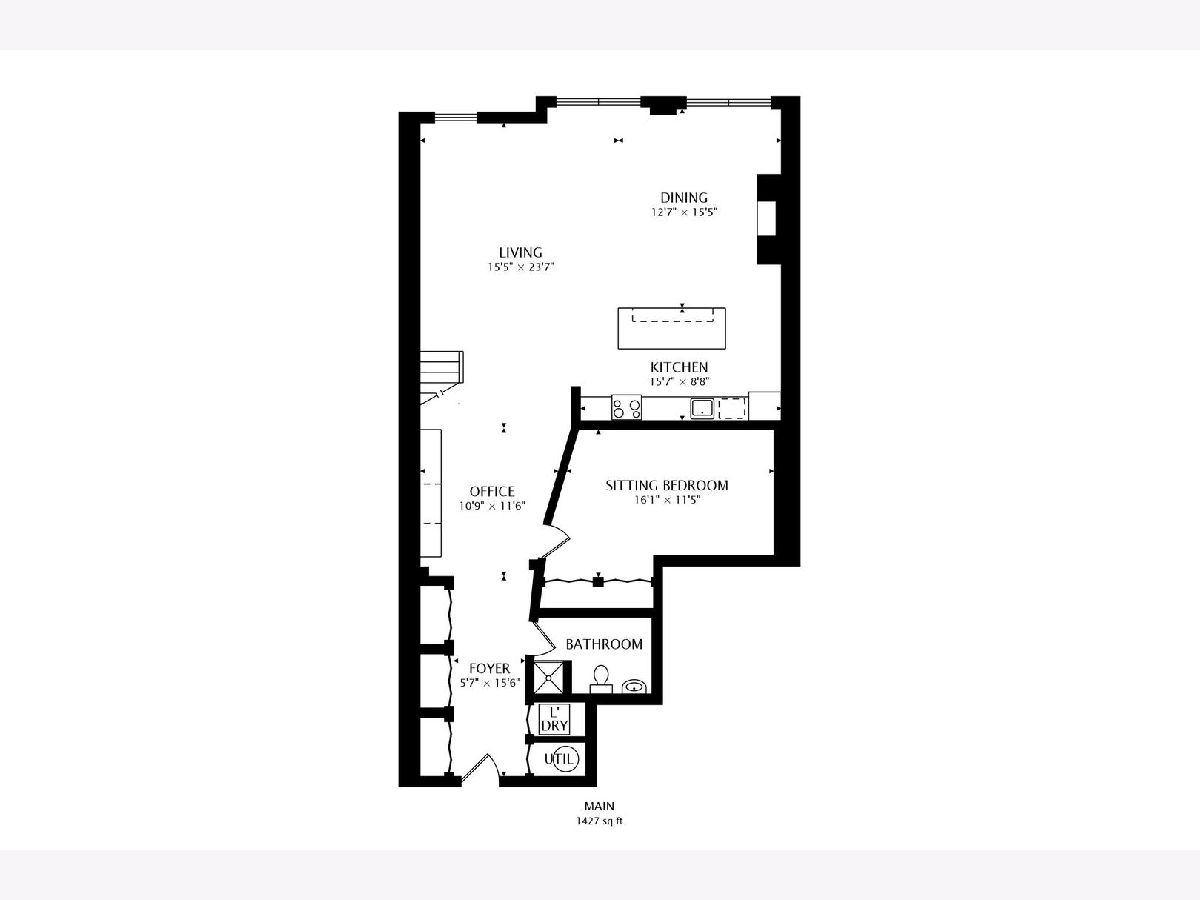
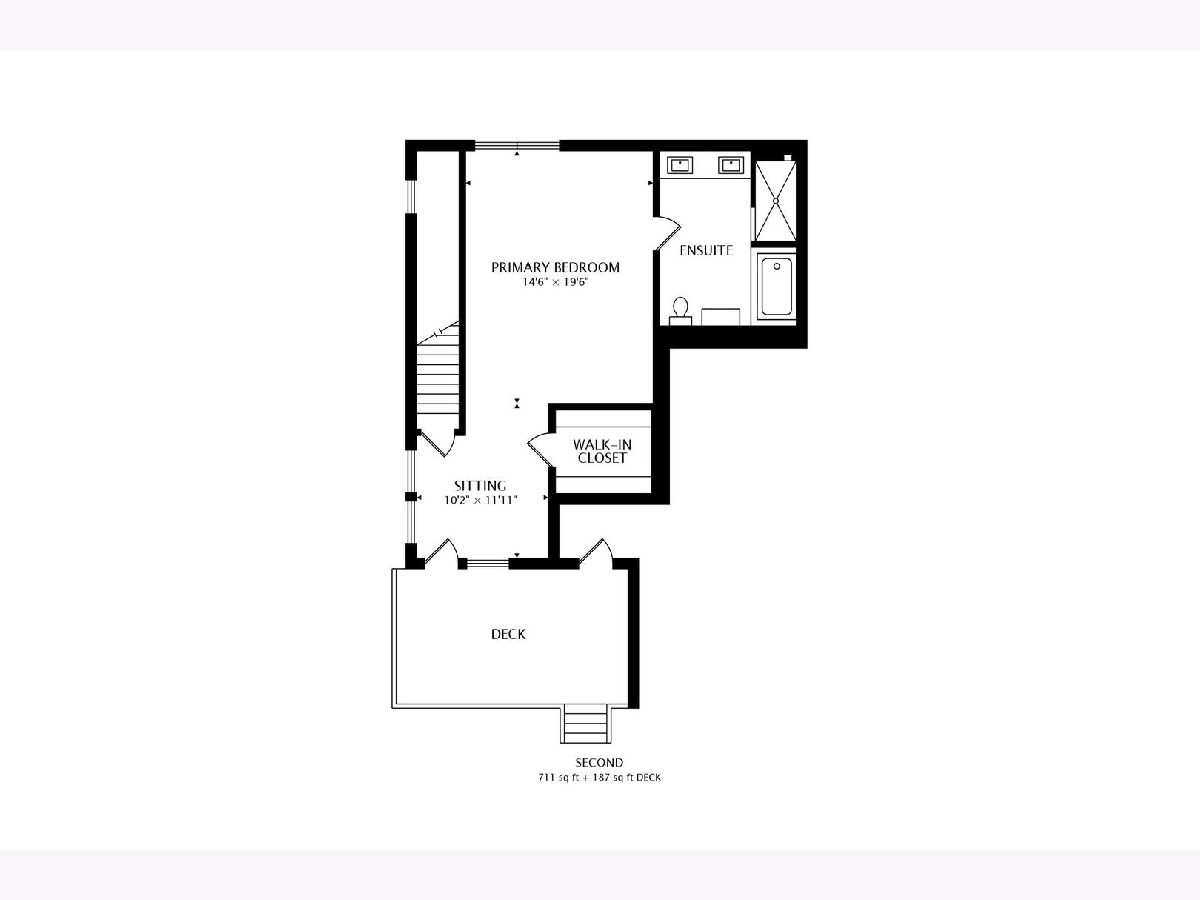
Room Specifics
Total Bedrooms: 2
Bedrooms Above Ground: 2
Bedrooms Below Ground: 0
Dimensions: —
Floor Type: Hardwood
Full Bathrooms: 2
Bathroom Amenities: Whirlpool,Separate Shower,Double Sink
Bathroom in Basement: 0
Rooms: Deck,Office,Sitting Room
Basement Description: None
Other Specifics
| 1 | |
| — | |
| Concrete | |
| Roof Deck, Storms/Screens | |
| — | |
| COMMON | |
| — | |
| Full | |
| Skylight(s), Hardwood Floors, First Floor Bedroom, First Floor Laundry, Laundry Hook-Up in Unit, Walk-In Closet(s), Beamed Ceilings, Open Floorplan, Dining Combo, Drapes/Blinds, Lobby | |
| Range, Microwave, Dishwasher, High End Refrigerator, Washer, Dryer, Disposal, Stainless Steel Appliance(s), Range Hood, Front Controls on Range/Cooktop, Gas Cooktop, Range Hood | |
| Not in DB | |
| — | |
| — | |
| Bike Room/Bike Trails, Elevator(s), Storage, Sundeck, Security Door Lock(s), Patio, Private Laundry Hkup, Skylights | |
| Wood Burning, Gas Starter |
Tax History
| Year | Property Taxes |
|---|---|
| 2014 | $6,398 |
| 2021 | $7,754 |
Contact Agent
Nearby Similar Homes
Nearby Sold Comparables
Contact Agent
Listing Provided By
@properties


