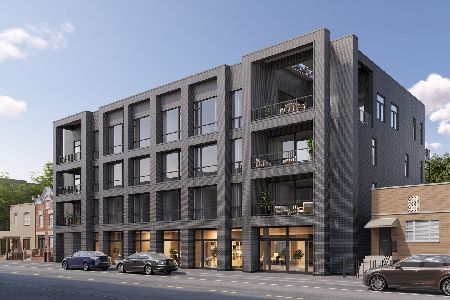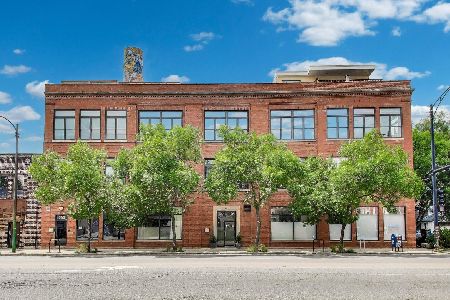612 Oakley Boulevard, West Town, Chicago, Illinois 60612
$676,000
|
Sold
|
|
| Status: | Closed |
| Sqft: | 2,150 |
| Cost/Sqft: | $302 |
| Beds: | 2 |
| Baths: | 2 |
| Year Built: | 1920 |
| Property Taxes: | $11,109 |
| Days On Market: | 942 |
| Lot Size: | 0,00 |
Description
Welcome to this one-of-a-kind loft in the historic Pfister building in West Town! Spanning 2,200 square feet, this rare 2-bedroom, 2-bathroom PLUS ***LOFT*** condo offers a gracious open floor plan designed for comfortable living. Step inside and be greeted by a 18-foot timber ceiling complimented by exposed brick. Throughout the unit, the hardwood floors create a seamless flow, adding warmth and charm to the living spaces. The combination of exposed brick, timber ceiling, and oversized windows adds to the loft's unique character and creates a visually stunning environment. The gorgeous chef's kitchen will delight culinary enthusiasts with its professional-grade Thermador stove, fridge, and Perlick wine storage. The kitchen is beautifully appointed and offers both functionality and style. Built-in bookshelves with a library ladder add a touch of sophistication and practicality. The primary bedroom is thoughtfully designed, with extra insulation and beams for enhanced privacy and aesthetics. It features a walk-in closet with Elfa organizers, providing ample storage space. The adjacent loft can be utilized as a meditation room, office, playroom, or additional storage, catering to your needs. The second bedroom also boasts an en-suite bathroom, offering convenience and privacy for guests or family members. A standout feature of this condo is the large private patio, providing a serene outdoor oasis for relaxation and entertainment. Additionally, the unit offers the convenience of one garage parking space plus one outdoor space (included in the price), ensuring ample parking options for you and your guests. This pet-friendly condo offers a secure entrance, elevator access, and a storage/bike room. The prime West Town location provides easy access to parks, schools, and many shopping and dining options. Transportation is a breeze, with nearby public transit and convenient access to Interstate 290. Added bonus - top-rated Mitchell Elementary is just around the corner. This loft exemplifies urban living at its finest. Don't miss the opportunity to make this remarkable property your new home! Well managed building with 82% owner occupancy. Over $130,000 in reserves.
Property Specifics
| Condos/Townhomes | |
| 2 | |
| — | |
| 1920 | |
| — | |
| — | |
| No | |
| — |
| Cook | |
| Village Lofts | |
| 428 / Monthly | |
| — | |
| — | |
| — | |
| 11782650 | |
| 17071130271001 |
Nearby Schools
| NAME: | DISTRICT: | DISTANCE: | |
|---|---|---|---|
|
Grade School
Mitchell Elementary School |
299 | — | |
|
Middle School
Mitchell Elementary School |
299 | Not in DB | |
|
High School
Wells Community Academy Senior H |
299 | Not in DB | |
Property History
| DATE: | EVENT: | PRICE: | SOURCE: |
|---|---|---|---|
| 16 Apr, 2012 | Sold | $430,000 | MRED MLS |
| 5 Mar, 2012 | Under contract | $448,900 | MRED MLS |
| — | Last price change | $449,000 | MRED MLS |
| 3 Feb, 2012 | Listed for sale | $449,000 | MRED MLS |
| 16 Jun, 2023 | Sold | $676,000 | MRED MLS |
| 16 May, 2023 | Under contract | $649,900 | MRED MLS |
| 13 May, 2023 | Listed for sale | $649,900 | MRED MLS |
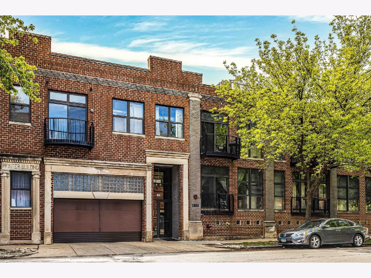
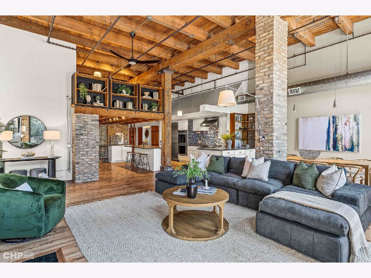
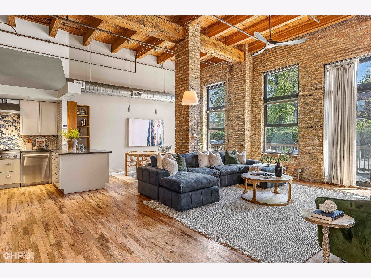
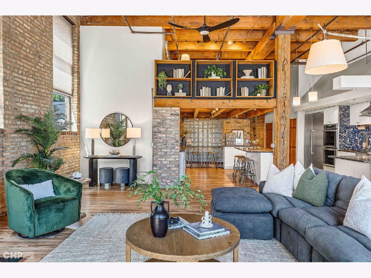
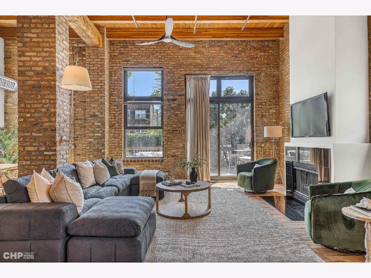
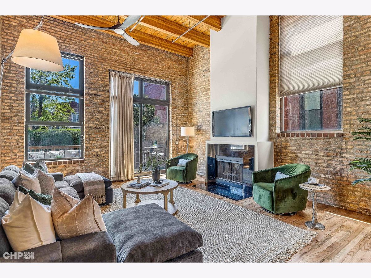
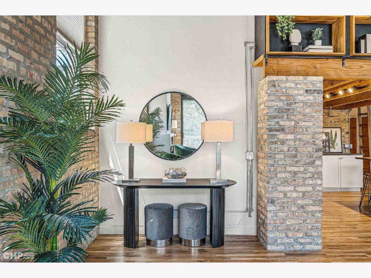
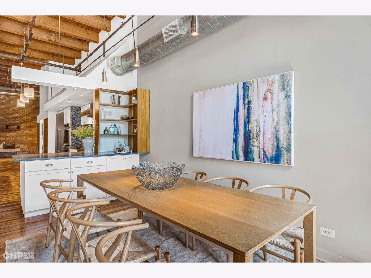
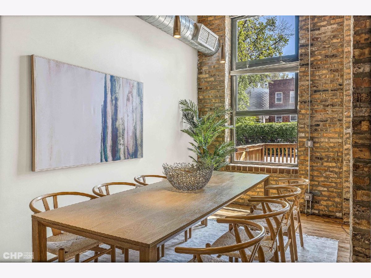
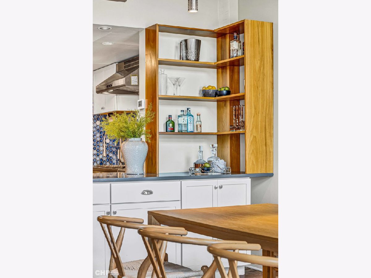
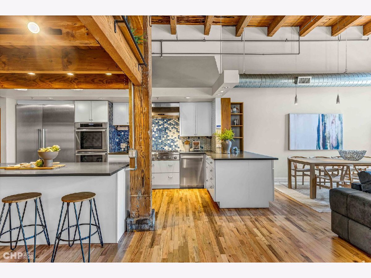
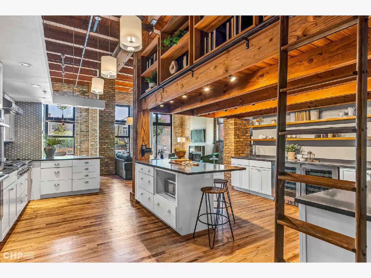
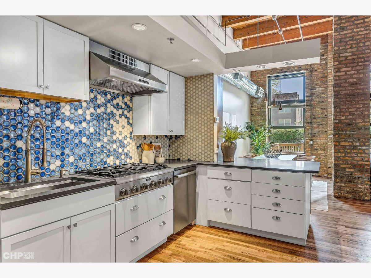
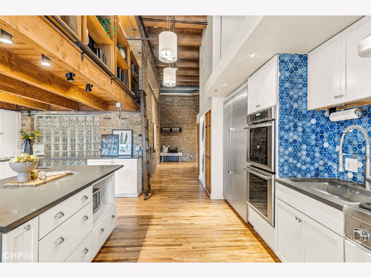
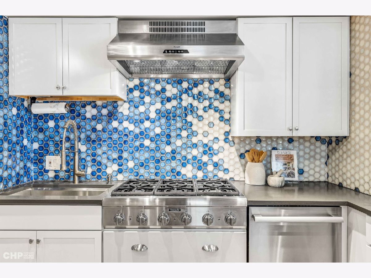
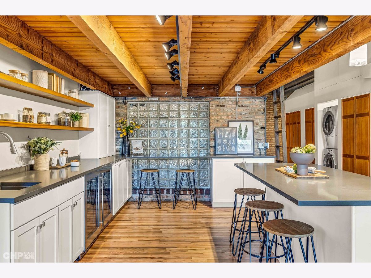
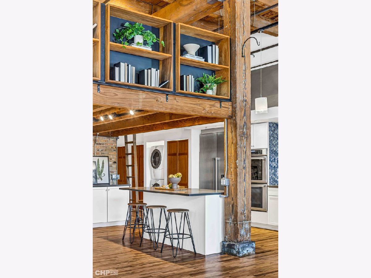
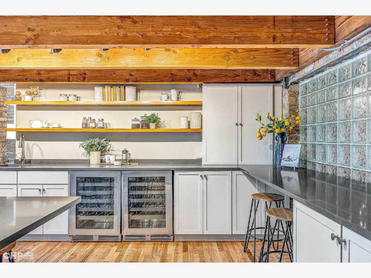
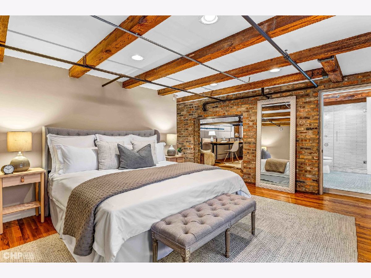
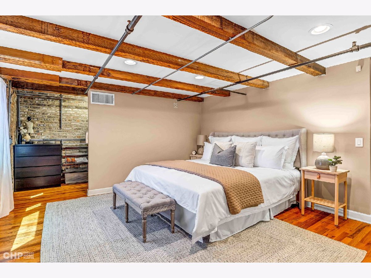
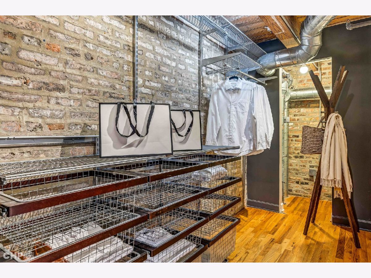
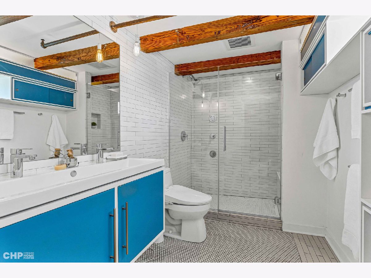
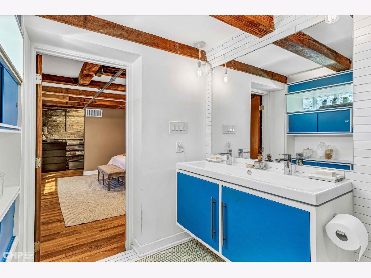
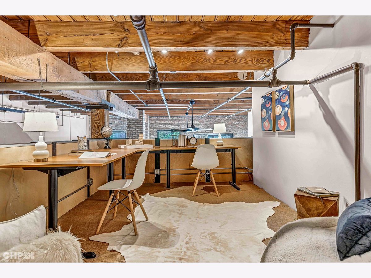
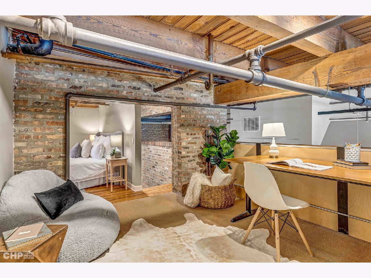
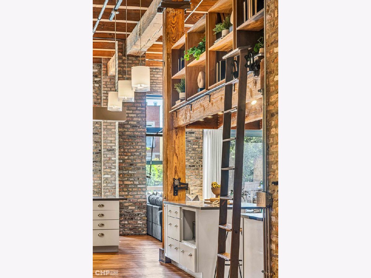
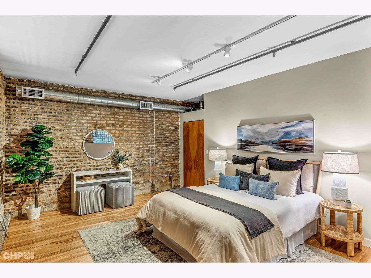
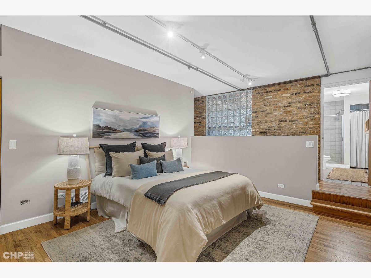
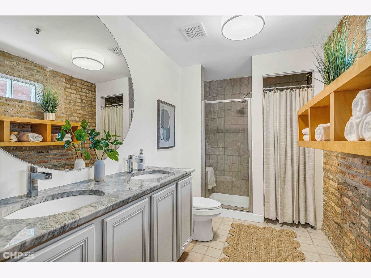
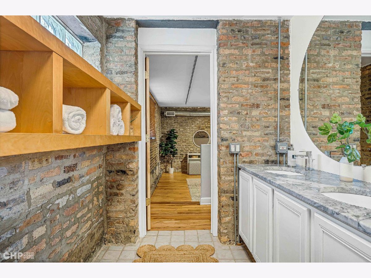
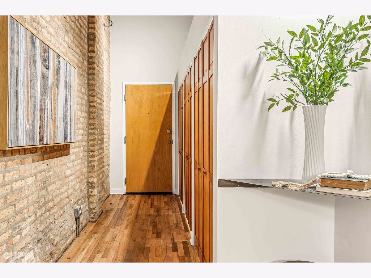
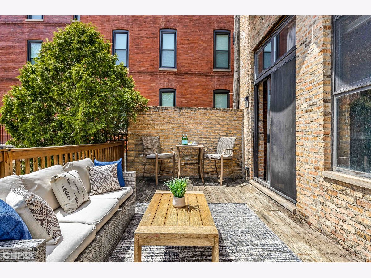
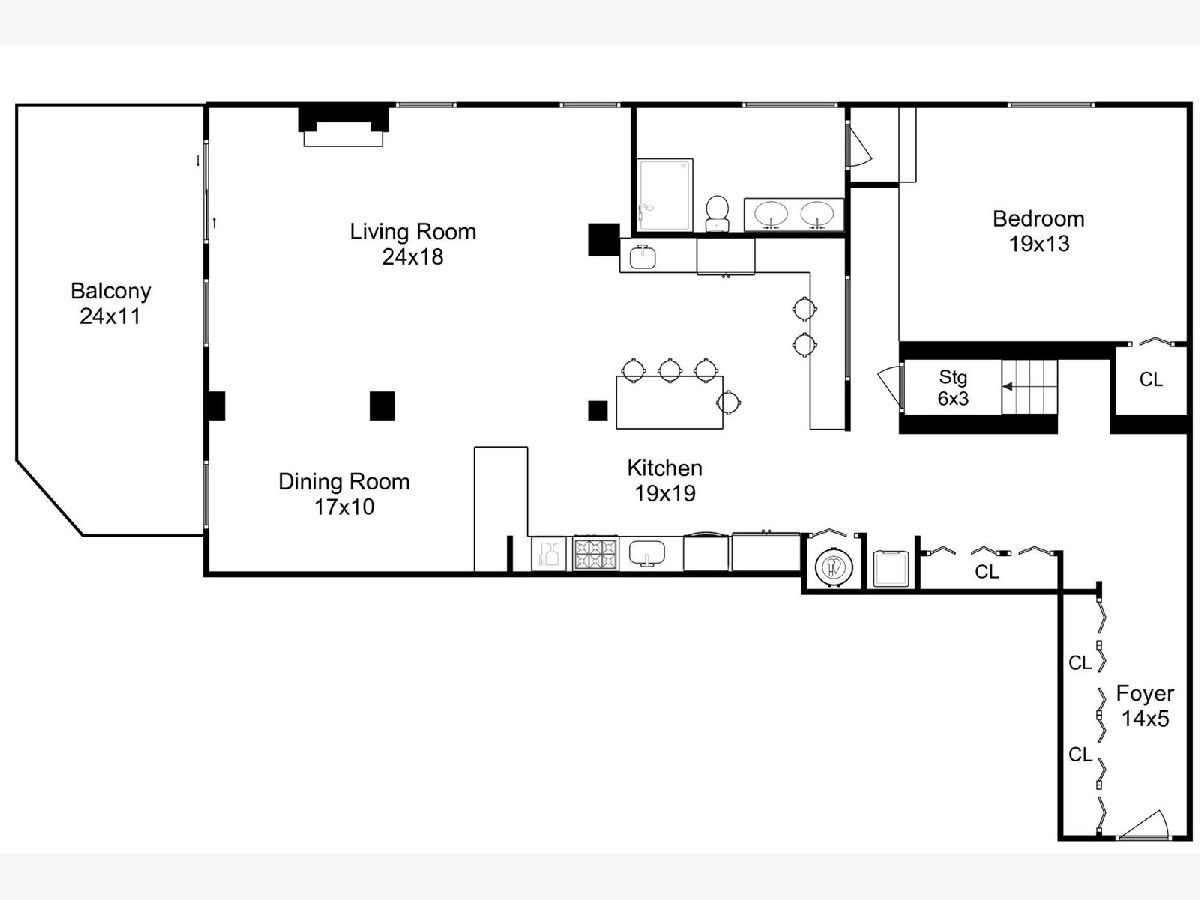
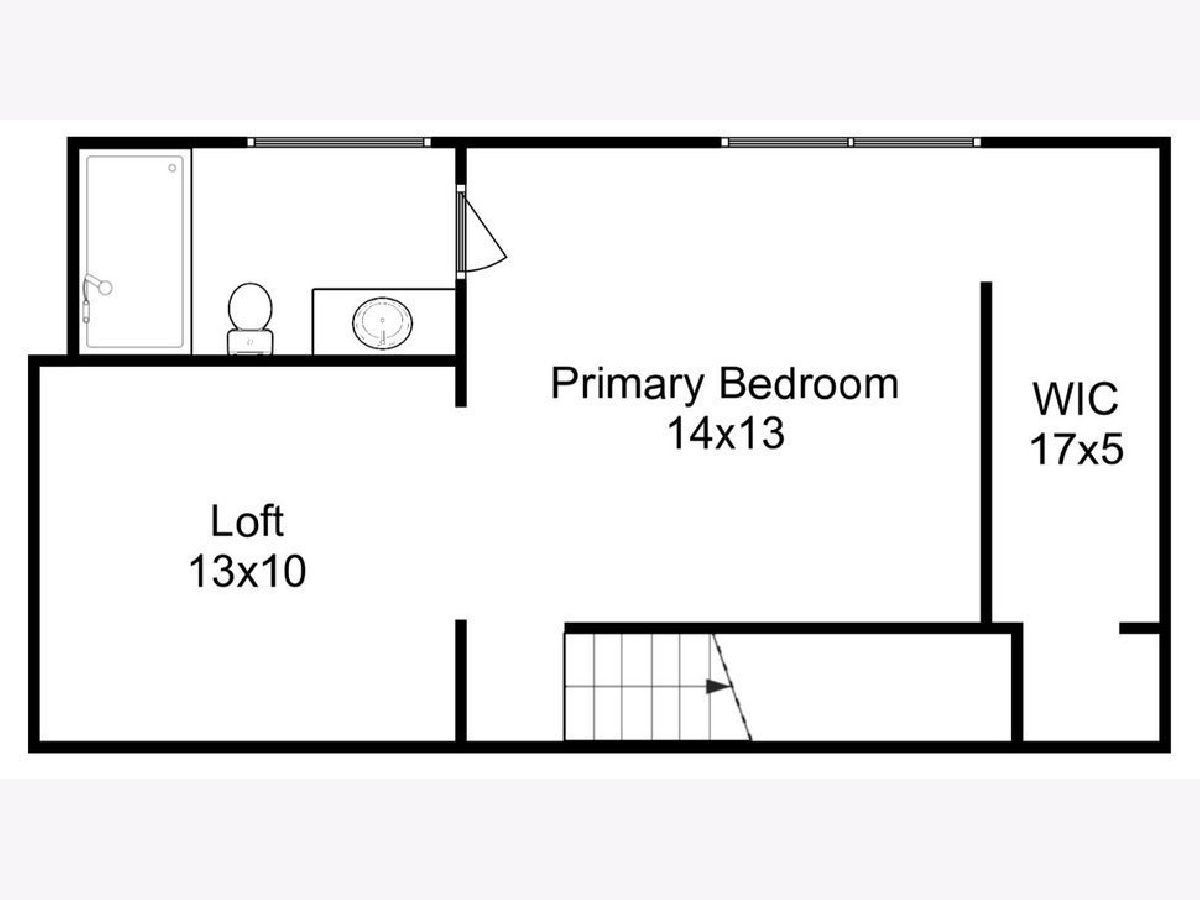
Room Specifics
Total Bedrooms: 2
Bedrooms Above Ground: 2
Bedrooms Below Ground: 0
Dimensions: —
Floor Type: —
Full Bathrooms: 2
Bathroom Amenities: —
Bathroom in Basement: —
Rooms: —
Basement Description: None
Other Specifics
| 1 | |
| — | |
| — | |
| — | |
| — | |
| COMMON | |
| — | |
| — | |
| — | |
| — | |
| Not in DB | |
| — | |
| — | |
| — | |
| — |
Tax History
| Year | Property Taxes |
|---|---|
| 2012 | $6,900 |
| 2023 | $11,109 |
Contact Agent
Nearby Similar Homes
Nearby Sold Comparables
Contact Agent
Listing Provided By
Berkshire Hathaway HomeServices Chicago

