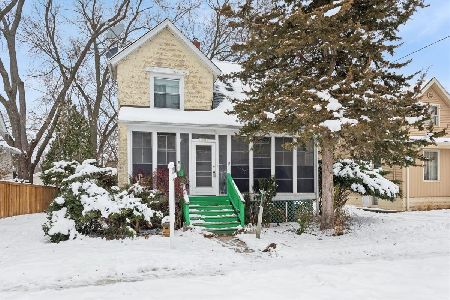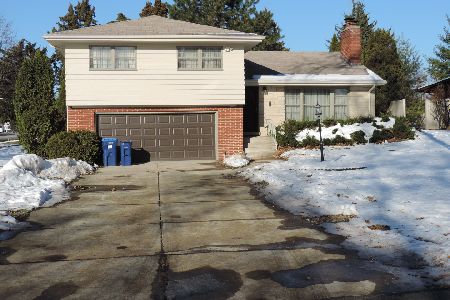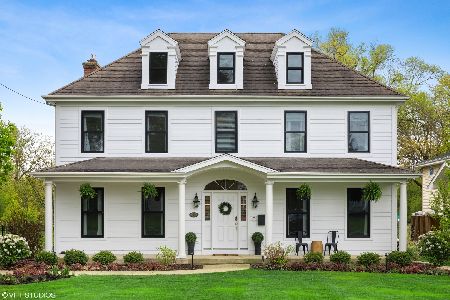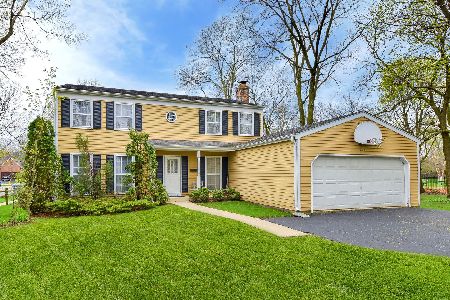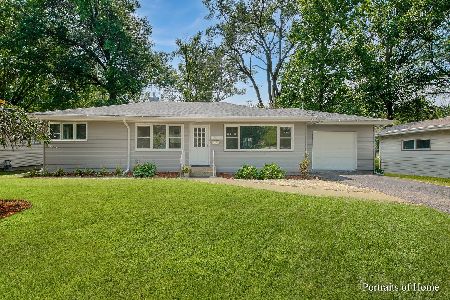612 Pershing Avenue, Wheaton, Illinois 60189
$620,000
|
Sold
|
|
| Status: | Closed |
| Sqft: | 3,096 |
| Cost/Sqft: | $210 |
| Beds: | 4 |
| Baths: | 5 |
| Year Built: | 2006 |
| Property Taxes: | $15,174 |
| Days On Market: | 2741 |
| Lot Size: | 0,50 |
Description
3D tour above picture! Original owners are sad to leave! This Southern Plantation style, newer home features over 4,200 sq ft of finished living space situated on 1/2 acre private lot with mature landscaping in a park-like setting. Newer finished basement has 5th bedroom with walk-in closet, 4th bath and large recreation area. First floor laundry/mud room with deep sink and storage. Four custom lockers in garage adjacent to laundry/mud room. Kitchen boasts granite counter tops, cherry cabinets, island, stainless steel appliances, and travertine stone backsplash. This lovely home exudes charm and character w/ French doors, 9 foot ceilings, transom windows, and high end millwork throughout. Freshly painted interior & exterior. Excellent schools and location!! Property includes 20 kw Kohler all house generator and large custom shed w/ loft. WALKING distance to Wheaton College, Prairie Path, Mariano's, train and downtown Wheaton. Close to Rice Pool and Water Park! Close to highways
Property Specifics
| Single Family | |
| — | |
| — | |
| 2006 | |
| Full | |
| — | |
| No | |
| 0.5 |
| Du Page | |
| — | |
| 0 / Not Applicable | |
| None | |
| Lake Michigan | |
| Public Sewer, Sewer-Storm | |
| 09989890 | |
| 0521203010 |
Nearby Schools
| NAME: | DISTRICT: | DISTANCE: | |
|---|---|---|---|
|
Grade School
Lincoln Elementary School |
200 | — | |
|
Middle School
Edison Middle School |
200 | Not in DB | |
|
High School
Wheaton Warrenville South H S |
200 | Not in DB | |
Property History
| DATE: | EVENT: | PRICE: | SOURCE: |
|---|---|---|---|
| 11 Sep, 2018 | Sold | $620,000 | MRED MLS |
| 17 Aug, 2018 | Under contract | $650,000 | MRED MLS |
| 19 Jun, 2018 | Listed for sale | $650,000 | MRED MLS |
| 22 Jun, 2020 | Sold | $730,000 | MRED MLS |
| 16 May, 2020 | Under contract | $739,000 | MRED MLS |
| 12 May, 2020 | Listed for sale | $739,000 | MRED MLS |
Room Specifics
Total Bedrooms: 5
Bedrooms Above Ground: 4
Bedrooms Below Ground: 1
Dimensions: —
Floor Type: Carpet
Dimensions: —
Floor Type: Carpet
Dimensions: —
Floor Type: Carpet
Dimensions: —
Floor Type: —
Full Bathrooms: 5
Bathroom Amenities: Whirlpool,Double Sink
Bathroom in Basement: 1
Rooms: Breakfast Room,Bedroom 5,Recreation Room,Game Room
Basement Description: Finished
Other Specifics
| 3 | |
| — | |
| Asphalt | |
| Deck, Patio, Porch | |
| Landscaped | |
| 83 X 264 | |
| — | |
| Full | |
| Hardwood Floors, First Floor Laundry | |
| Range, Dishwasher, Refrigerator, Disposal, Range Hood | |
| Not in DB | |
| — | |
| — | |
| — | |
| — |
Tax History
| Year | Property Taxes |
|---|---|
| 2018 | $15,174 |
| 2020 | $14,157 |
Contact Agent
Nearby Similar Homes
Nearby Sold Comparables
Contact Agent
Listing Provided By
Baird & Warner



