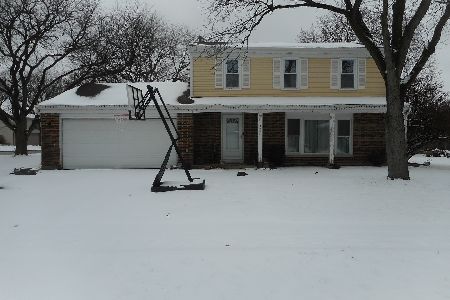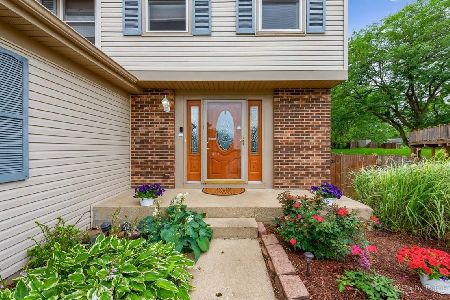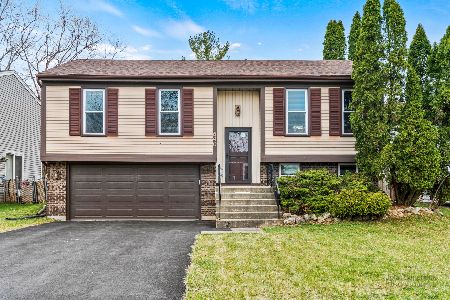612 Pontiac Lane, Carol Stream, Illinois 60188
$436,000
|
Sold
|
|
| Status: | Closed |
| Sqft: | 2,801 |
| Cost/Sqft: | $142 |
| Beds: | 4 |
| Baths: | 3 |
| Year Built: | 1976 |
| Property Taxes: | $8,883 |
| Days On Market: | 711 |
| Lot Size: | 0,17 |
Description
Fantastic 2-story home in the Shining Waters subdivision with 4 bedrooms, 2.1 baths, full basement and attached 2-car garage. This home is unique in the neighborhood thanks to an addition adding nearly 400 sq ft that includes a 4th bedroom, full bathroom extension and a soaring volume ceiling in the family room. Start with the curb appeal and covered front porch, step inside to a foyer with powder room to your right and roomy living area to your left with carpet and large picture window for tons of natural light. Separate dining area with big windows that look over the backyard. The kitchen offers ample custom cabinetry and counterspace, stainless steel appliances, planning space, pantry and eat-in area with glass sliders. 2-story family room with skylights, beautiful bay window, floor to ceiling brick fireplace flanked by great built-ins and adjacent laundry room and basement access. Head upstairs to a spacious master retreat with double doors, his and hers closets and ensuite bath with extended vanity and separate shower stall. 3 more sizable bedrooms with carpeting and large closets and a full hall bath with shower over tub combo. Head to the partially finished basement to dream up tons of possibilities with the available space such as a 2nd family room, game room, craft room and more. Utility room and extended crawl space. Enjoy the outdoors with the brick paver patio, pergola and greenspace.
Property Specifics
| Single Family | |
| — | |
| — | |
| 1976 | |
| — | |
| — | |
| No | |
| 0.17 |
| — | |
| Shining Waters | |
| — / Not Applicable | |
| — | |
| — | |
| — | |
| 11978919 | |
| 0125406002 |
Nearby Schools
| NAME: | DISTRICT: | DISTANCE: | |
|---|---|---|---|
|
Grade School
Evergreen Elementary School |
25 | — | |
|
Middle School
Benjamin Middle School |
25 | Not in DB | |
|
High School
Community High School |
94 | Not in DB | |
Property History
| DATE: | EVENT: | PRICE: | SOURCE: |
|---|---|---|---|
| 15 Mar, 2024 | Sold | $436,000 | MRED MLS |
| 19 Feb, 2024 | Under contract | $398,108 | MRED MLS |
| 15 Feb, 2024 | Listed for sale | $398,108 | MRED MLS |
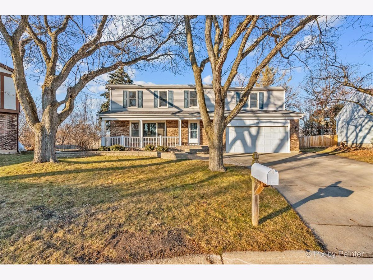
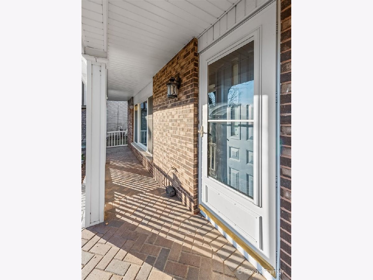
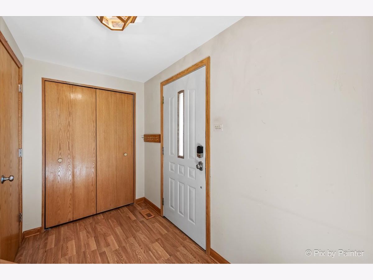
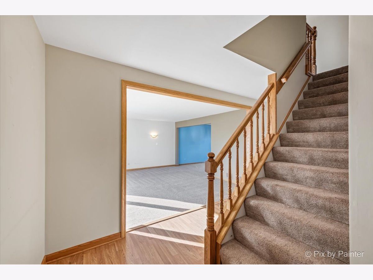
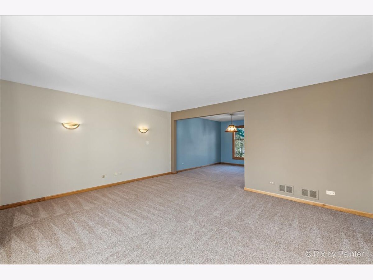
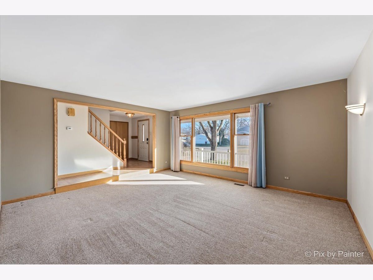
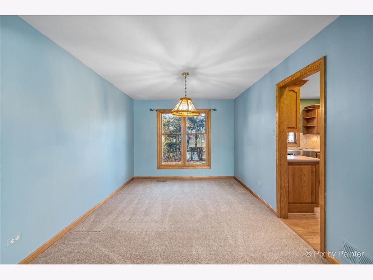
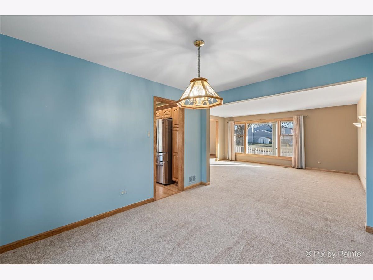
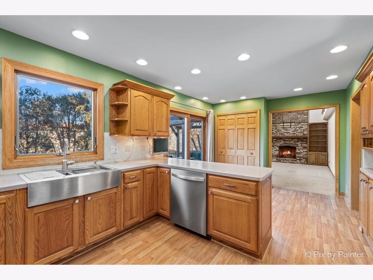
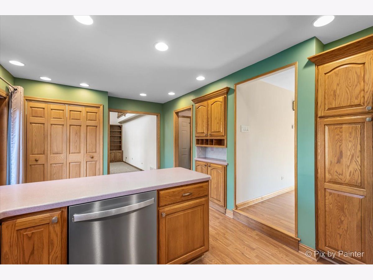
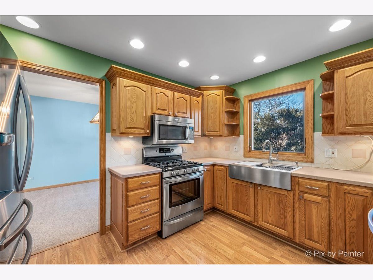
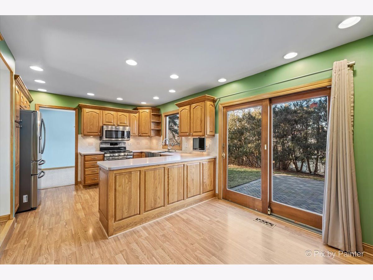
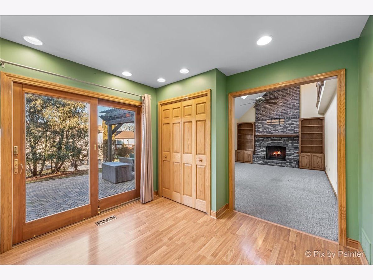
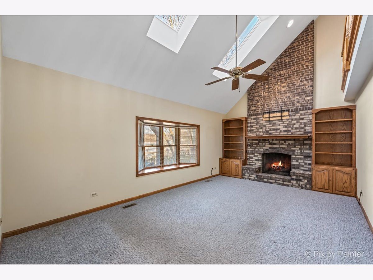
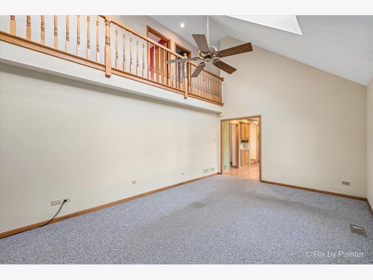
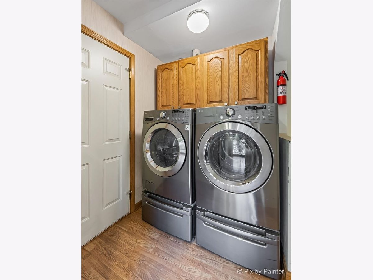
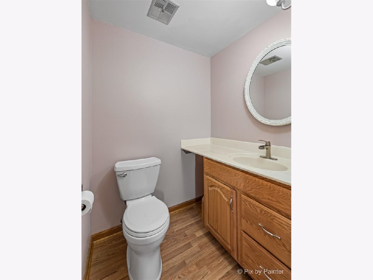
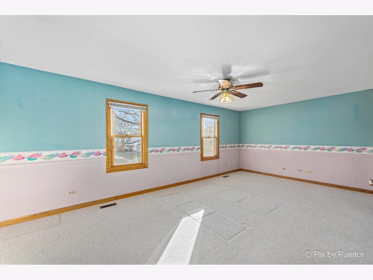
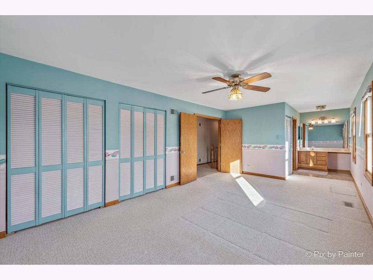
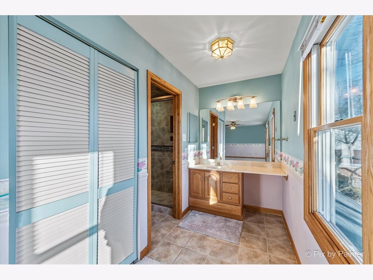
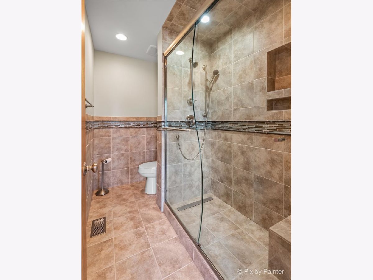
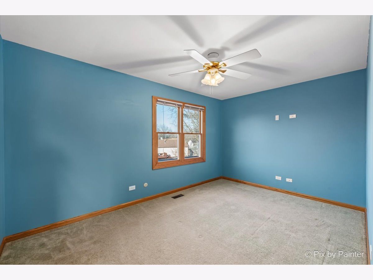
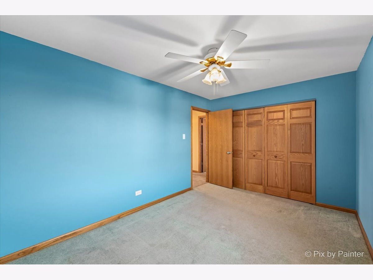
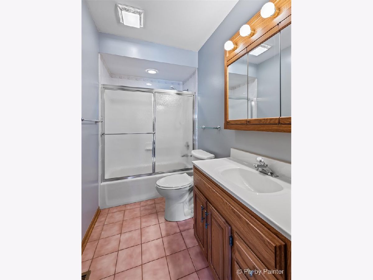
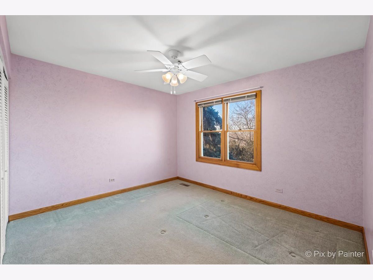
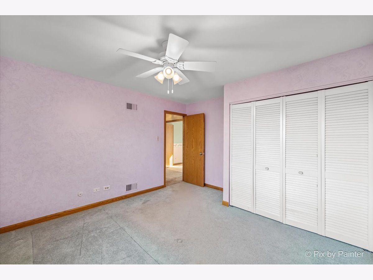
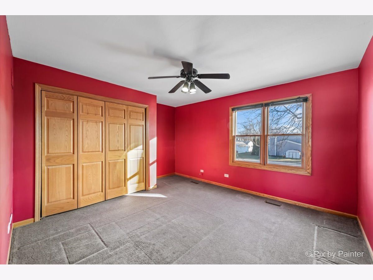
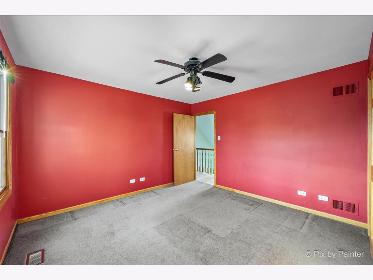
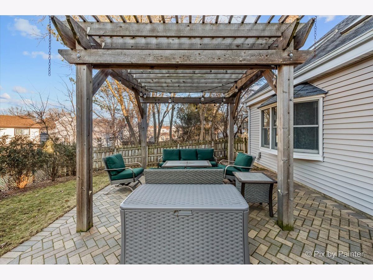
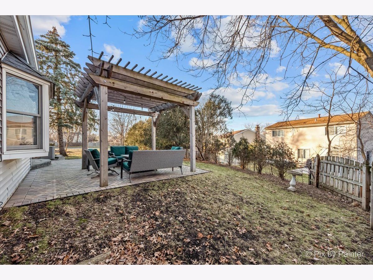
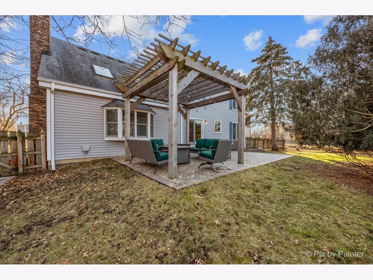
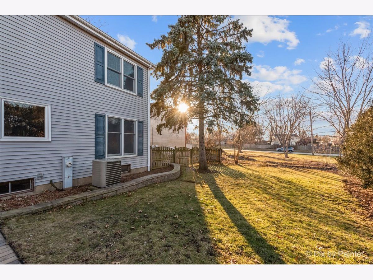
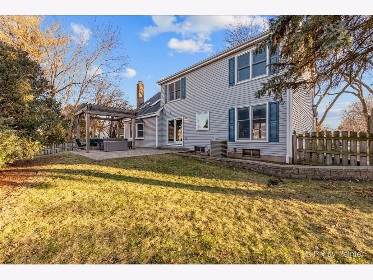
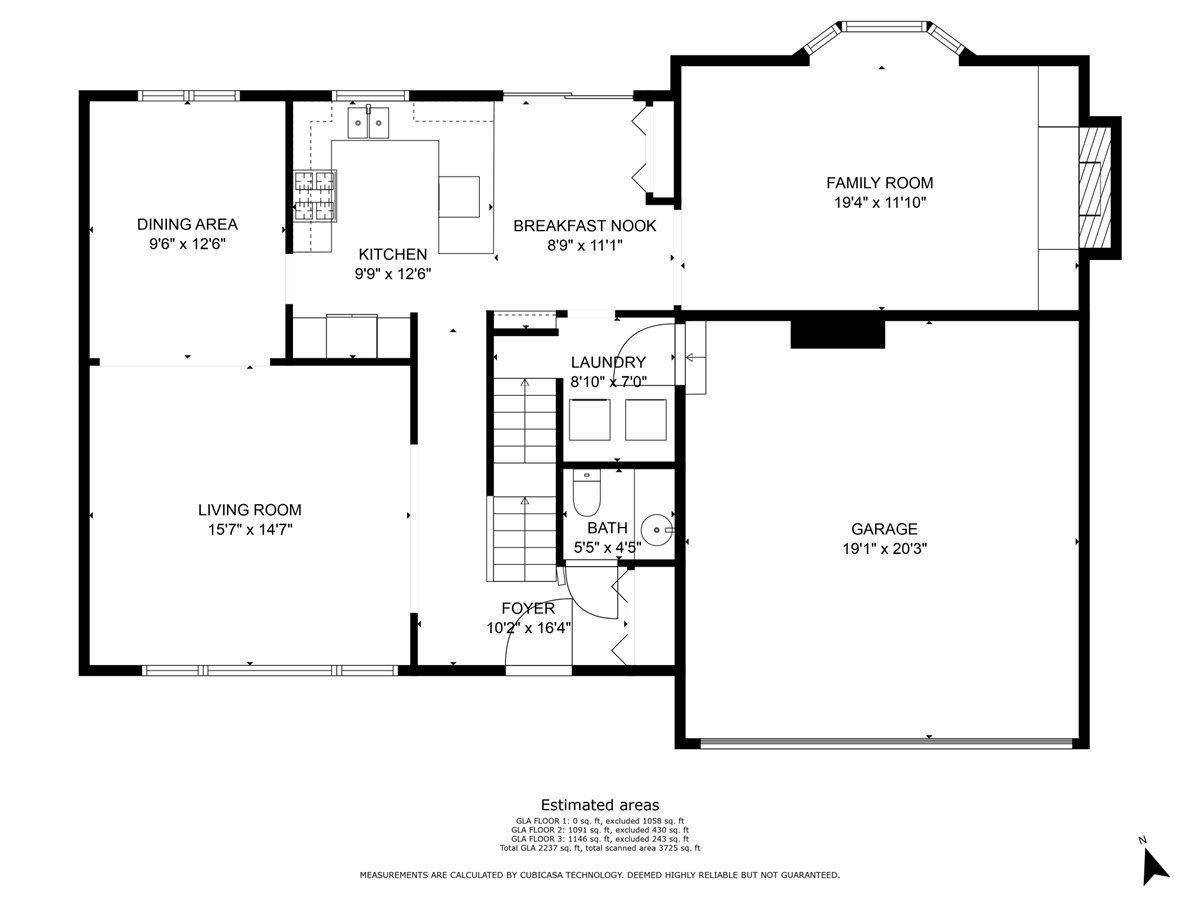
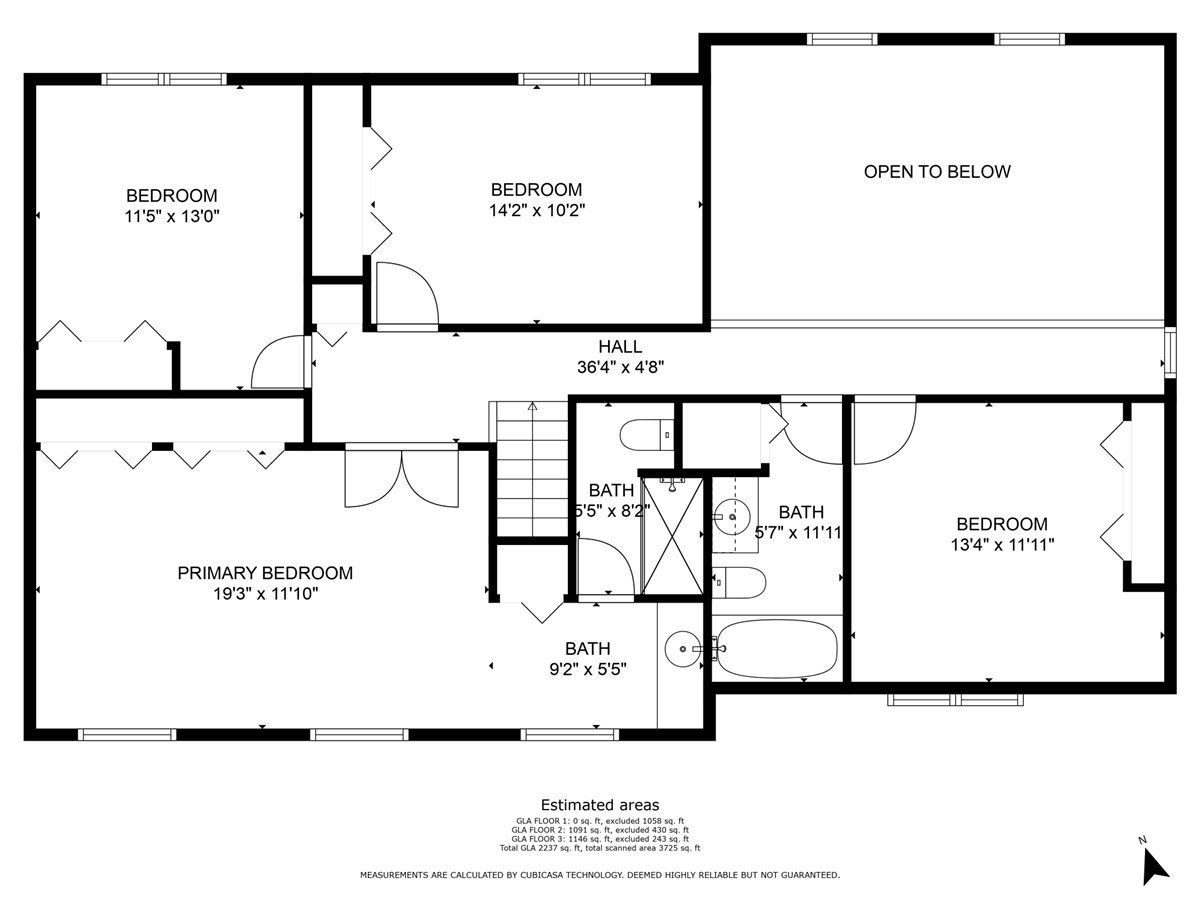
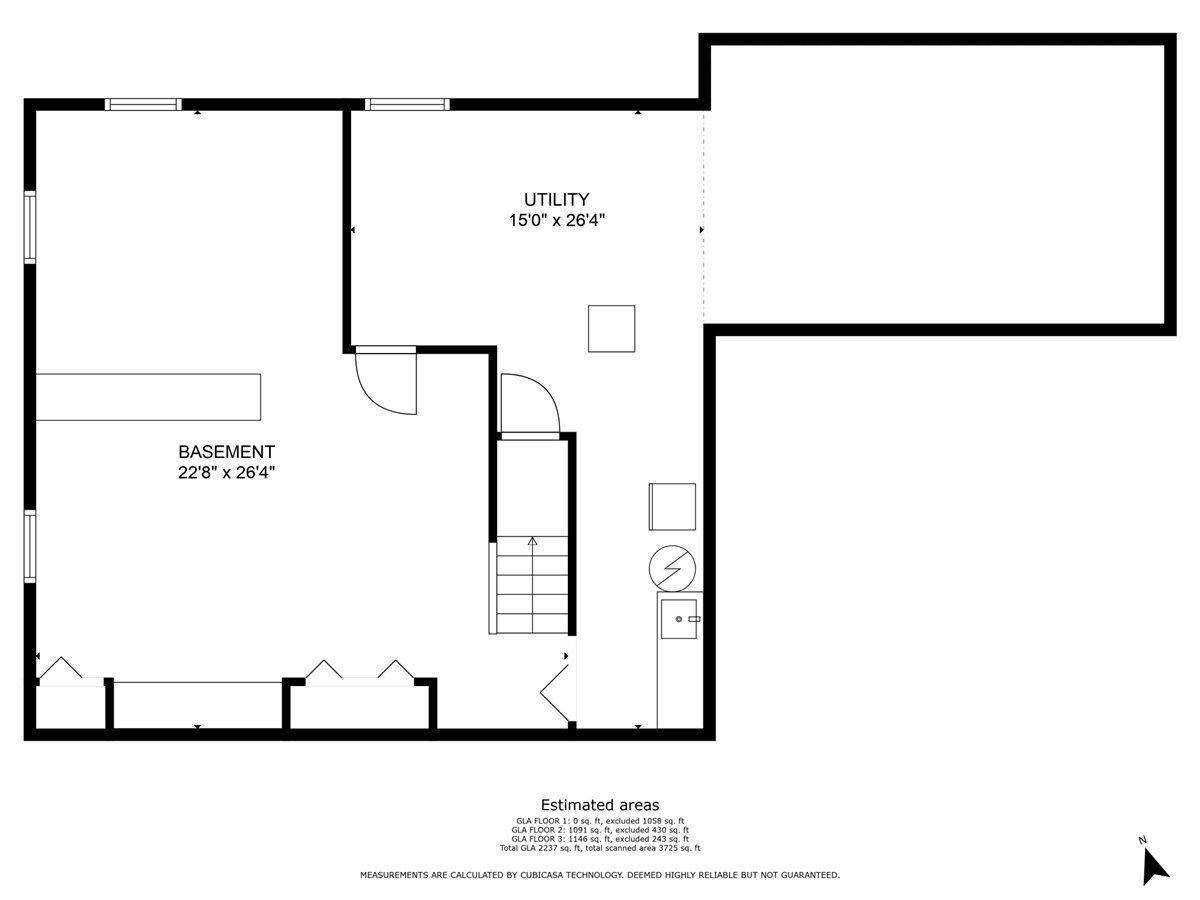
Room Specifics
Total Bedrooms: 4
Bedrooms Above Ground: 4
Bedrooms Below Ground: 0
Dimensions: —
Floor Type: —
Dimensions: —
Floor Type: —
Dimensions: —
Floor Type: —
Full Bathrooms: 3
Bathroom Amenities: Separate Shower
Bathroom in Basement: 0
Rooms: —
Basement Description: Partially Finished
Other Specifics
| 2 | |
| — | |
| Concrete | |
| — | |
| — | |
| 63X95X104X115 | |
| — | |
| — | |
| — | |
| — | |
| Not in DB | |
| — | |
| — | |
| — | |
| — |
Tax History
| Year | Property Taxes |
|---|---|
| 2024 | $8,883 |
Contact Agent
Nearby Similar Homes
Nearby Sold Comparables
Contact Agent
Listing Provided By
Keller Williams Inspire - Geneva

