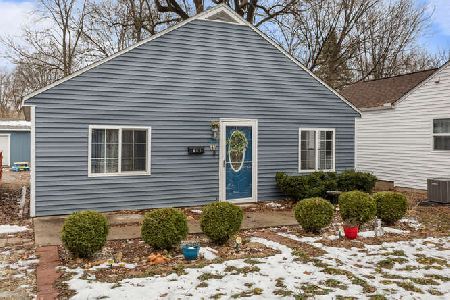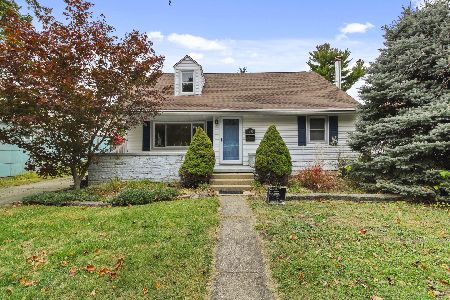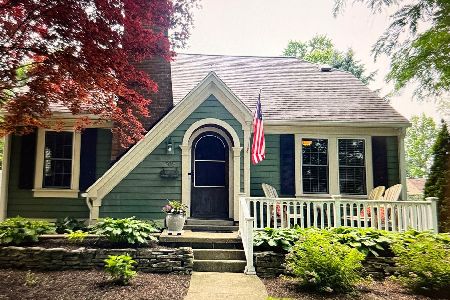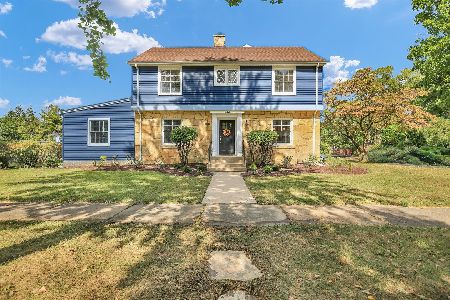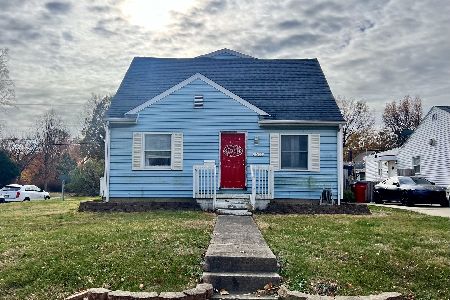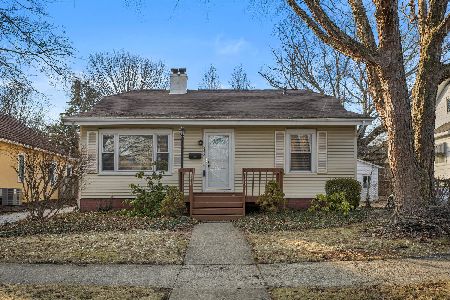612 Russell Street, Champaign, Illinois 61821
$168,000
|
Sold
|
|
| Status: | Closed |
| Sqft: | 1,330 |
| Cost/Sqft: | $124 |
| Beds: | 4 |
| Baths: | 1 |
| Year Built: | 1940 |
| Property Taxes: | $4,286 |
| Days On Market: | 2068 |
| Lot Size: | 0,15 |
Description
This property is a place so special and alluring that you will always feel like it is your own private retreat. Tastefully updated the well appointed kitchen with granite countertops, eat-at bar, ceramic flooring, gas cooktop and wall oven make cooking and entertaining so easy. The cozy layout is ideal. Family room/dining combination with newer wood floors leads to the expansive back deck. Living room, two bedrooms and the full bath finish up the main level. Two more bedrooms up with generous closets. The basement has partial living space, loads of storage and the mechanical area with washer and dryer. Oversized custom built 24 X 24 two car garage is a rare find in this age of home. Enjoy spring on the back deck with lovely landscaping and a partially fenced yard. Captivating first impression with so much charm & situated in the heart of Champaign. The location is idea being close to bus stops, parks, and shopping. Less than a block off John and just blocks away from Clark Park. Come visit this comfortable " lock and leave" home. Guiding you Home!
Property Specifics
| Single Family | |
| — | |
| Traditional | |
| 1940 | |
| Full | |
| — | |
| No | |
| 0.15 |
| Champaign | |
| — | |
| 0 / Not Applicable | |
| None | |
| Public | |
| Public Sewer | |
| 10760861 | |
| 432014209008 |
Nearby Schools
| NAME: | DISTRICT: | DISTANCE: | |
|---|---|---|---|
|
Grade School
Unit 4 Of Choice |
4 | — | |
|
Middle School
Champaign/middle Call Unit 4 351 |
4 | Not in DB | |
|
High School
Central High School |
4 | Not in DB | |
Property History
| DATE: | EVENT: | PRICE: | SOURCE: |
|---|---|---|---|
| 28 Aug, 2020 | Sold | $168,000 | MRED MLS |
| 4 Jul, 2020 | Under contract | $165,000 | MRED MLS |
| 2 Jul, 2020 | Listed for sale | $165,000 | MRED MLS |
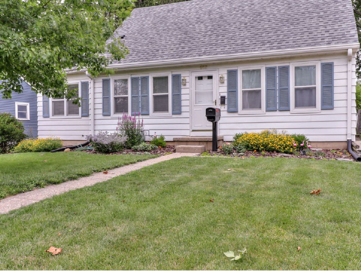
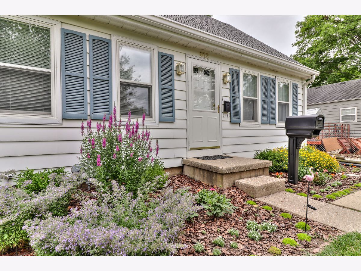
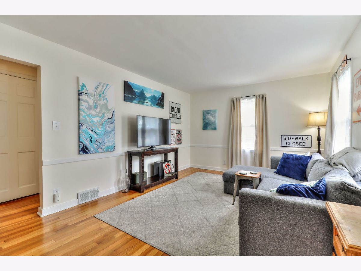
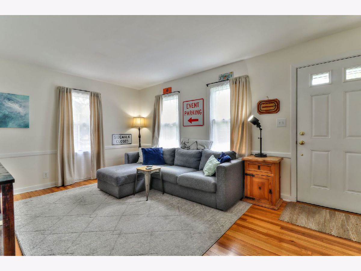
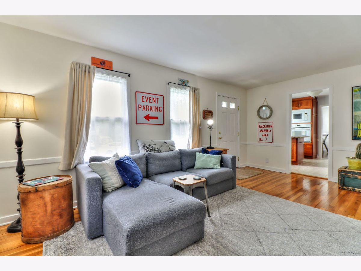
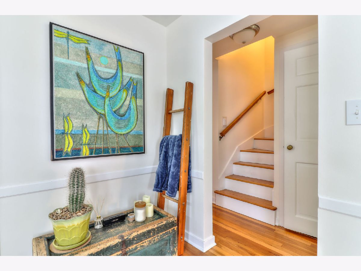
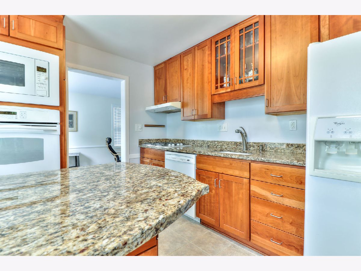
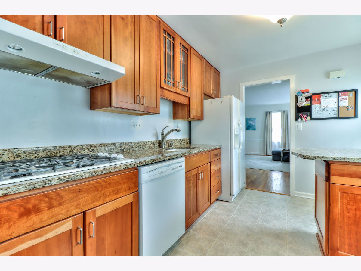
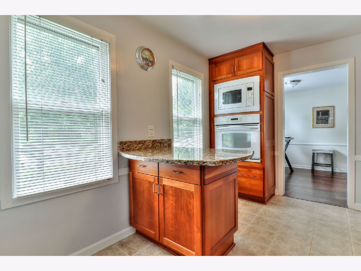
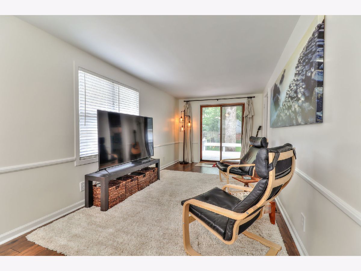
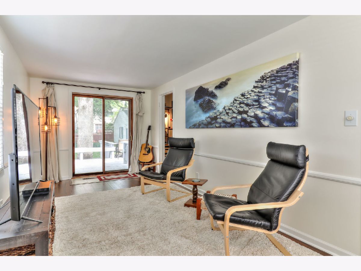
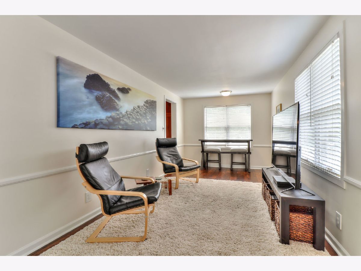
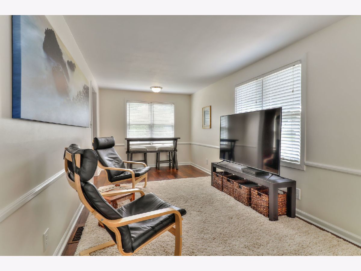
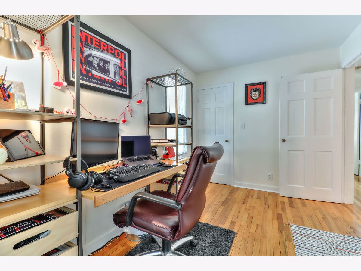
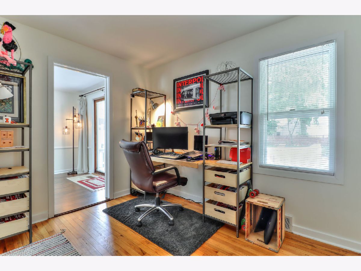
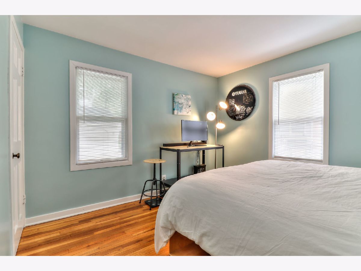
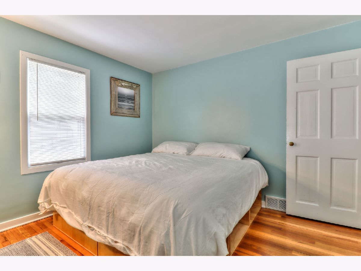
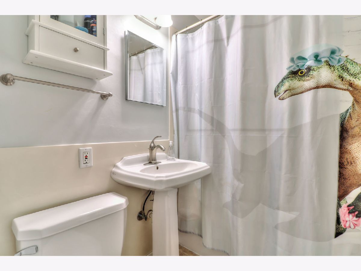
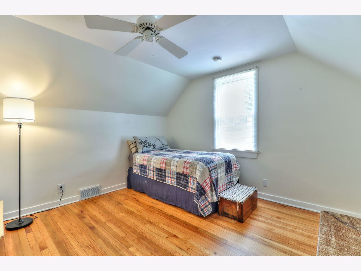
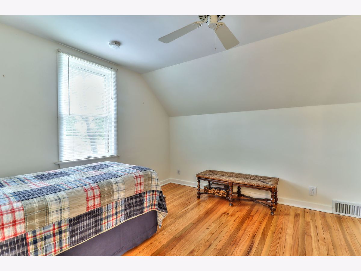
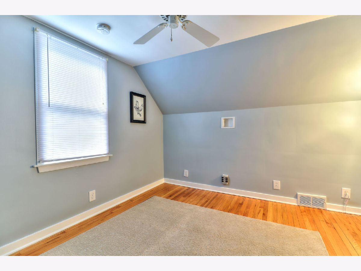
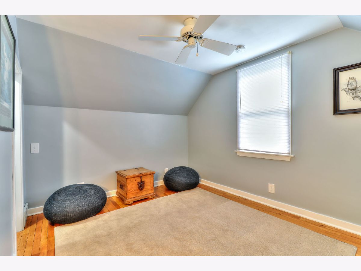
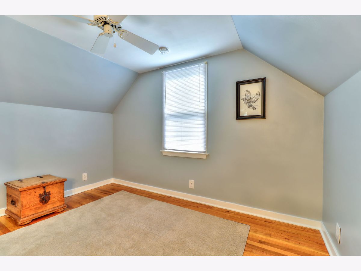
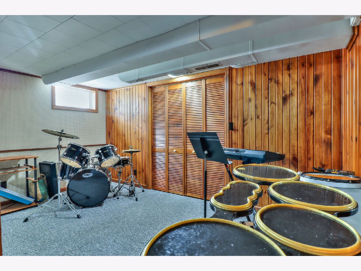
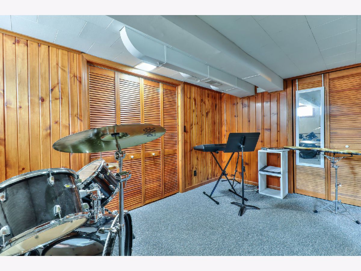
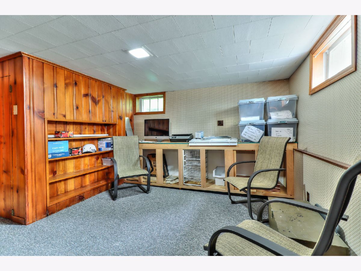
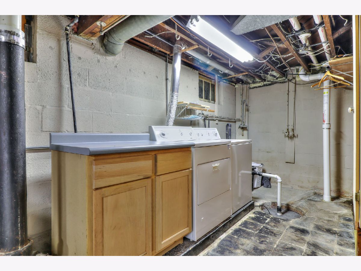
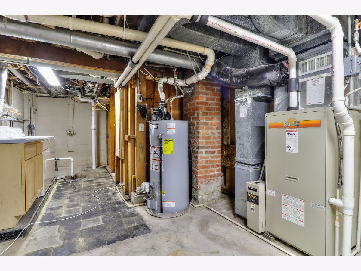
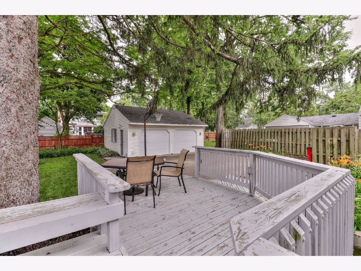
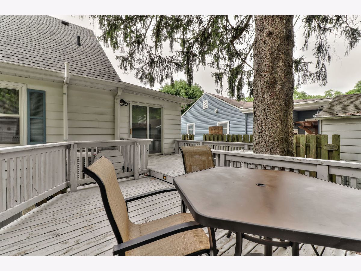
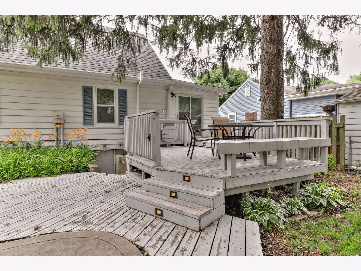
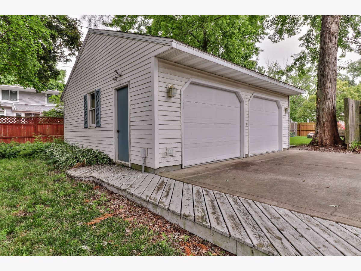
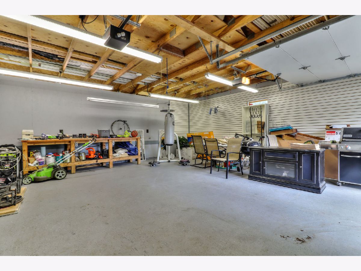
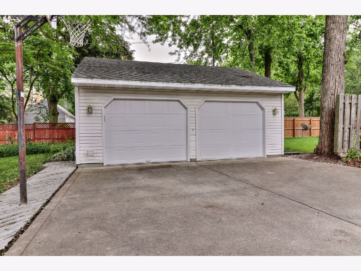
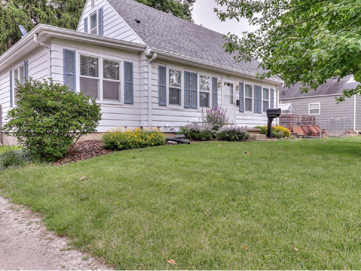
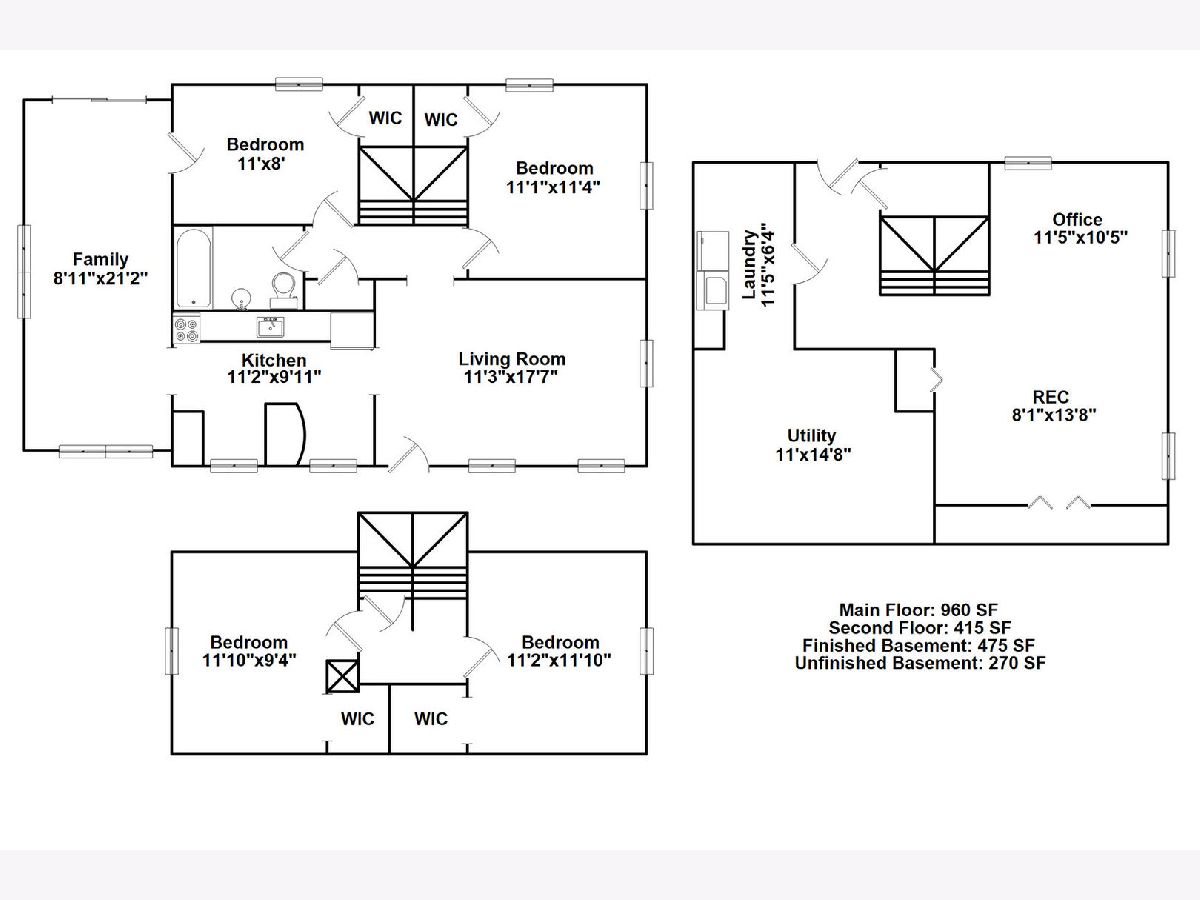
Room Specifics
Total Bedrooms: 4
Bedrooms Above Ground: 4
Bedrooms Below Ground: 0
Dimensions: —
Floor Type: Hardwood
Dimensions: —
Floor Type: Hardwood
Dimensions: —
Floor Type: Hardwood
Full Bathrooms: 1
Bathroom Amenities: —
Bathroom in Basement: 0
Rooms: Recreation Room,Office
Basement Description: Partially Finished
Other Specifics
| 2 | |
| — | |
| Gravel | |
| Deck | |
| Fenced Yard,Mature Trees | |
| 125 X 53 | |
| — | |
| None | |
| Hardwood Floors, First Floor Bedroom, First Floor Full Bath | |
| Microwave, Dishwasher, Refrigerator, Cooktop, Built-In Oven, Range Hood | |
| Not in DB | |
| Curbs, Sidewalks, Street Paved | |
| — | |
| — | |
| — |
Tax History
| Year | Property Taxes |
|---|---|
| 2020 | $4,286 |
Contact Agent
Nearby Similar Homes
Nearby Sold Comparables
Contact Agent
Listing Provided By
Coldwell Banker R.E. Group

