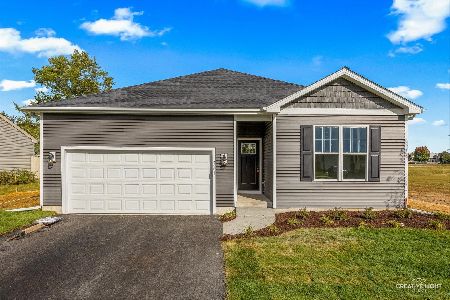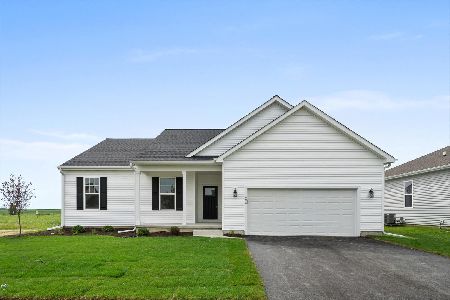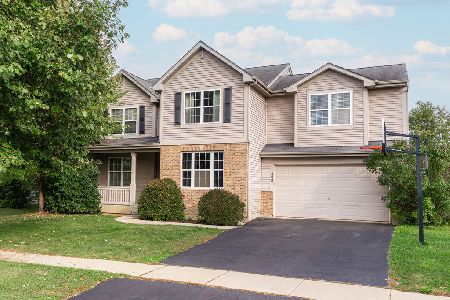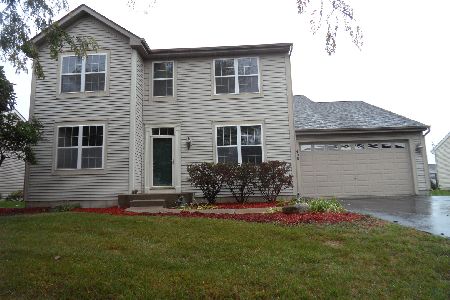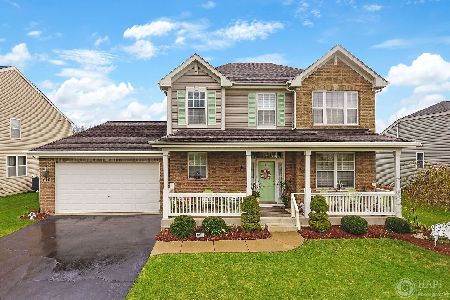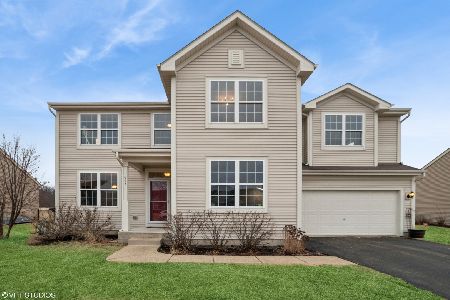612 Stearn Drive, Genoa, Illinois 60135
$170,000
|
Sold
|
|
| Status: | Closed |
| Sqft: | 1,700 |
| Cost/Sqft: | $104 |
| Beds: | 3 |
| Baths: | 2 |
| Year Built: | 2008 |
| Property Taxes: | $4,304 |
| Days On Market: | 4667 |
| Lot Size: | 0,22 |
Description
Warm and inviting 3 bedroom, 2 bath 1700 sq. ft. ranch home that backs up to pond & open space. Large, open floor plan to include hardwood floors throughout living, kitchen & sunroom. Kitchen includes upgraded cabinets, granite countertops and all appliances. First floor laundry off of 2 car garage. Full basement has additional two bedrooms with combination sitting area, a workshop and lots of storage space.
Property Specifics
| Single Family | |
| — | |
| Ranch | |
| 2008 | |
| Full | |
| — | |
| No | |
| 0.22 |
| De Kalb | |
| — | |
| 0 / Not Applicable | |
| None | |
| Public | |
| Public Sewer | |
| 08264342 | |
| 0225277014 |
Property History
| DATE: | EVENT: | PRICE: | SOURCE: |
|---|---|---|---|
| 14 Jun, 2013 | Sold | $170,000 | MRED MLS |
| 21 Mar, 2013 | Under contract | $177,000 | MRED MLS |
| — | Last price change | $185,900 | MRED MLS |
| 4 Feb, 2013 | Listed for sale | $185,900 | MRED MLS |
Room Specifics
Total Bedrooms: 5
Bedrooms Above Ground: 3
Bedrooms Below Ground: 2
Dimensions: —
Floor Type: Carpet
Dimensions: —
Floor Type: Carpet
Dimensions: —
Floor Type: Vinyl
Dimensions: —
Floor Type: —
Full Bathrooms: 2
Bathroom Amenities: —
Bathroom in Basement: 1
Rooms: Bedroom 5,Heated Sun Room
Basement Description: Partially Finished
Other Specifics
| 2 | |
| Concrete Perimeter | |
| — | |
| Patio, Storms/Screens | |
| Pond(s) | |
| 78.52X140X59.13X140 | |
| — | |
| Full | |
| Vaulted/Cathedral Ceilings, Hardwood Floors | |
| Range, Microwave, Dishwasher, Refrigerator, Washer, Dryer, Disposal | |
| Not in DB | |
| Sidewalks, Street Paved | |
| — | |
| — | |
| — |
Tax History
| Year | Property Taxes |
|---|---|
| 2013 | $4,304 |
Contact Agent
Nearby Similar Homes
Contact Agent
Listing Provided By
Coldwell Banker The Real Estate Group

