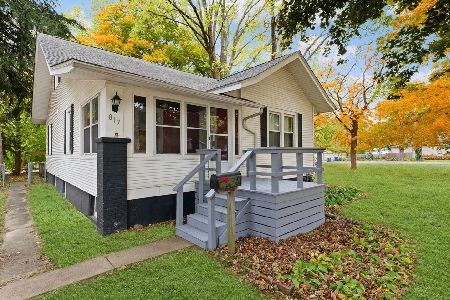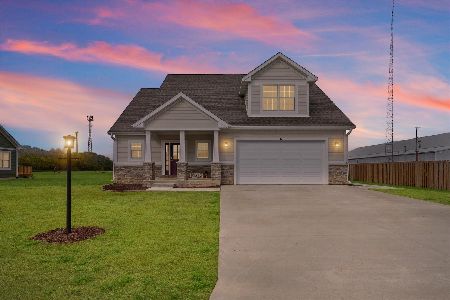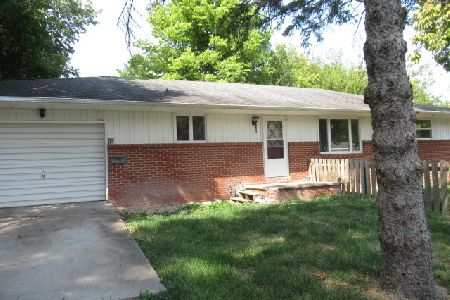612 Stoddard Ct, Monticello, Illinois 61856
$115,000
|
Sold
|
|
| Status: | Closed |
| Sqft: | 1,564 |
| Cost/Sqft: | $77 |
| Beds: | 3 |
| Baths: | 3 |
| Year Built: | 1952 |
| Property Taxes: | $2,005 |
| Days On Market: | 4505 |
| Lot Size: | 0,00 |
Description
Charming Cape Cod style bungalow. Located blocks from the grade school this home has qualities you will appreciate. Updated kitchen features white cabinets, farmhouse sink, pantry, butcher block counters and tiled flooring. Refinished hardwood flooring throughout most of the main level. Bright and light living room and dining area with built in corner cabinet. Cozy family room features a brick fireplace, built in desk and storage with access to the fenced back yard and patio. Master bedroom and full bath on the main level with 2 additional bedrooms and half bath upstairs. Replacement windows have been added to help the efficiency of this lovely home. Large fenced back yard features a garden shed for added storage. Come see this charming home in a great location, it is move in ready!
Property Specifics
| Single Family | |
| — | |
| Bungalow,Cape Cod | |
| 1952 | |
| None | |
| — | |
| No | |
| — |
| Piatt | |
| Lincoln School | |
| — / — | |
| — | |
| Public | |
| Public Sewer | |
| 09437598 | |
| 05005400059800 |
Nearby Schools
| NAME: | DISTRICT: | DISTANCE: | |
|---|---|---|---|
|
Grade School
Monticello |
CUSD | — | |
|
Middle School
Monticello |
CUSD | Not in DB | |
|
High School
Monticello High School |
CUSD | Not in DB | |
Property History
| DATE: | EVENT: | PRICE: | SOURCE: |
|---|---|---|---|
| 9 Dec, 2013 | Sold | $115,000 | MRED MLS |
| 16 Oct, 2013 | Under contract | $120,000 | MRED MLS |
| 5 Oct, 2013 | Listed for sale | $120,000 | MRED MLS |
Room Specifics
Total Bedrooms: 3
Bedrooms Above Ground: 3
Bedrooms Below Ground: 0
Dimensions: —
Floor Type: Carpet
Dimensions: —
Floor Type: Carpet
Full Bathrooms: 3
Bathroom Amenities: —
Bathroom in Basement: —
Rooms: Walk In Closet
Basement Description: Crawl
Other Specifics
| 1 | |
| — | |
| — | |
| Patio, Porch | |
| Fenced Yard | |
| 66X126 | |
| — | |
| — | |
| First Floor Bedroom | |
| Dishwasher, Dryer, Microwave, Range Hood, Range, Refrigerator, Washer | |
| Not in DB | |
| — | |
| — | |
| — | |
| Wood Burning |
Tax History
| Year | Property Taxes |
|---|---|
| 2013 | $2,005 |
Contact Agent
Nearby Similar Homes
Nearby Sold Comparables
Contact Agent
Listing Provided By
Coldwell Banker The R.E. Group










