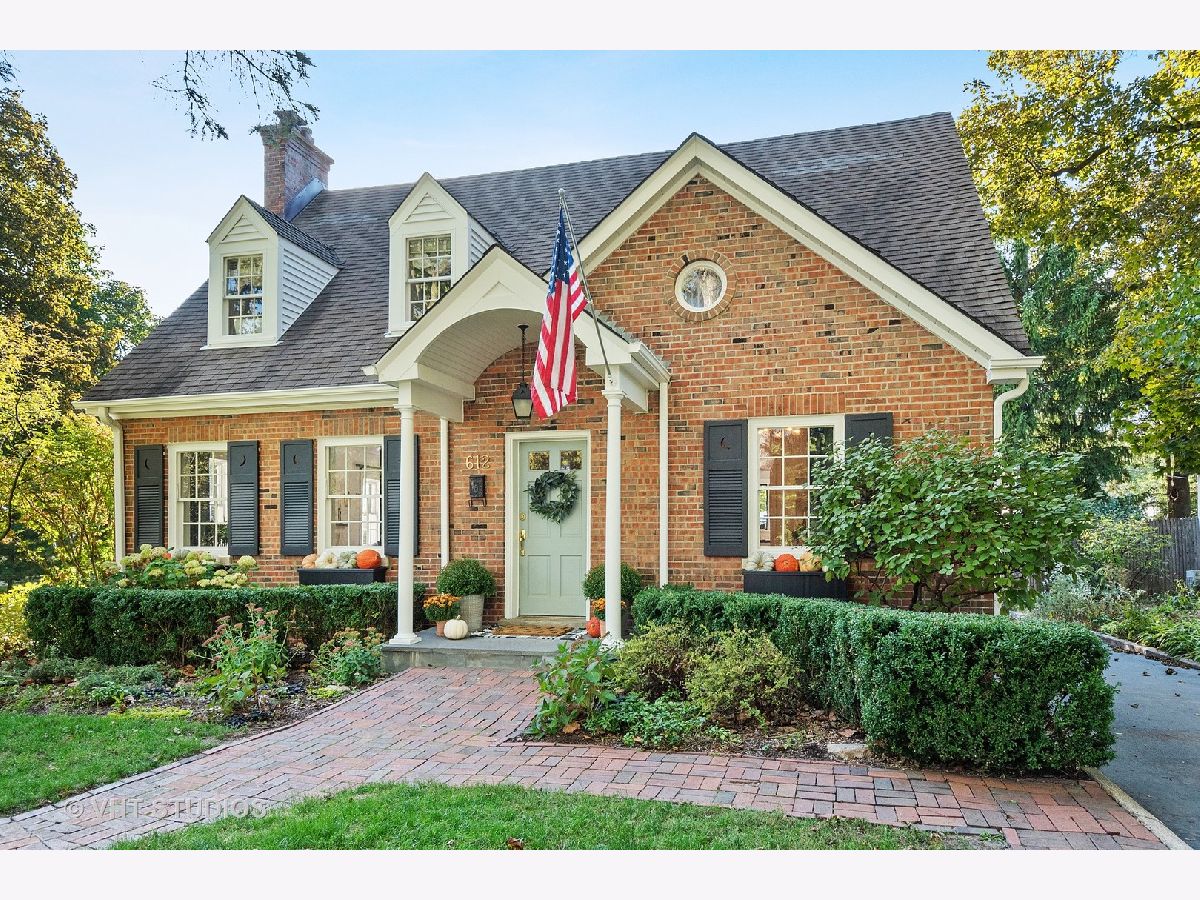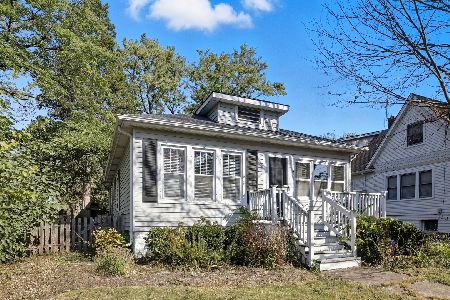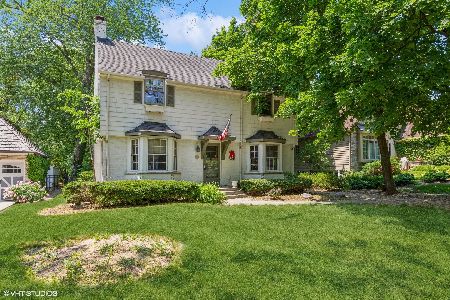612 Sycamore Road, Barrington, Illinois 60010
$520,000
|
Sold
|
|
| Status: | Closed |
| Sqft: | 0 |
| Cost/Sqft: | — |
| Beds: | 3 |
| Baths: | 3 |
| Year Built: | 1929 |
| Property Taxes: | $11,228 |
| Days On Market: | 1782 |
| Lot Size: | 0,31 |
Description
Historic Jewel Park Cape Cod on large double lot. This charmer features many vintage treasures including hardwood floors, 2-panel doors, lush moldings & 8'+ ceilings. Great curb appeal with brick exterior, covered entry with bluestone porch, window boxes & brick paver walkways. Gourmet kitchen features white bead board cabinetry, marble countertops, subway tile backsplash, farmhouse sink, stainless steel appliances, butcher block island, walnut bench seat, hutch & NEW brass faucet, pendant light & hardware. Entry foyer, living room with wood burning fireplace & Anthropologie shelving, dining room with built-in corner cabinet, updated powder room & bright heated sunroom/mudroom with NEW built-in hall tree bench. Master bedroom has a sitting area/nursery & updated master bath. Two more bedrooms up share the hallway bath with claw foot tub. The finished lower level with walkup exterior access offers recreation room, laundry area & 4th bedroom or potential home office. Original windows & front door were recently refurbished, NEW smart thermostat, NEW hot water heater & NEW water softener. 1.5-car garage plus carport that doubles as perfect outdoor entertaining space. Mature trees, professional landscaping & NEW fence. Village location close to Metra, Park District, shopping, restaurants & A+ Barrington schools.
Property Specifics
| Single Family | |
| — | |
| Cape Cod | |
| 1929 | |
| Full | |
| CAPE COD | |
| No | |
| 0.31 |
| Lake | |
| Jewel Park | |
| 0 / Not Applicable | |
| None | |
| Public | |
| Sewer-Storm | |
| 10976176 | |
| 13361110050000 |
Nearby Schools
| NAME: | DISTRICT: | DISTANCE: | |
|---|---|---|---|
|
Grade School
Roslyn Road Elementary School |
220 | — | |
|
Middle School
Barrington Middle School-prairie |
220 | Not in DB | |
|
High School
Barrington High School |
220 | Not in DB | |
Property History
| DATE: | EVENT: | PRICE: | SOURCE: |
|---|---|---|---|
| 9 Jan, 2009 | Sold | $347,000 | MRED MLS |
| 13 Dec, 2008 | Under contract | $360,000 | MRED MLS |
| 3 Dec, 2008 | Listed for sale | $360,000 | MRED MLS |
| 15 Jul, 2016 | Sold | $460,000 | MRED MLS |
| 1 Jun, 2016 | Under contract | $485,000 | MRED MLS |
| — | Last price change | $495,000 | MRED MLS |
| 13 Apr, 2016 | Listed for sale | $514,900 | MRED MLS |
| 28 Apr, 2021 | Sold | $520,000 | MRED MLS |
| 31 Jan, 2021 | Under contract | $499,000 | MRED MLS |
| 21 Jan, 2021 | Listed for sale | $499,000 | MRED MLS |

Room Specifics
Total Bedrooms: 4
Bedrooms Above Ground: 3
Bedrooms Below Ground: 1
Dimensions: —
Floor Type: Hardwood
Dimensions: —
Floor Type: Hardwood
Dimensions: —
Floor Type: Carpet
Full Bathrooms: 3
Bathroom Amenities: Soaking Tub
Bathroom in Basement: 0
Rooms: Foyer,Recreation Room,Heated Sun Room,Utility Room-Lower Level
Basement Description: Finished,Exterior Access
Other Specifics
| 1.5 | |
| Concrete Perimeter | |
| Asphalt | |
| Porch, Brick Paver Patio | |
| Corner Lot,Landscaped,Mature Trees,Partial Fencing,Streetlights | |
| 84 X 52 X 80 X 36 X 79 X13 | |
| — | |
| Full | |
| Hardwood Floors | |
| Range, Microwave, Dishwasher, Refrigerator, Washer, Dryer, Disposal, Stainless Steel Appliance(s) | |
| Not in DB | |
| Curbs, Street Lights, Street Paved | |
| — | |
| — | |
| Wood Burning |
Tax History
| Year | Property Taxes |
|---|---|
| 2009 | $5,685 |
| 2016 | $7,665 |
| 2021 | $11,228 |
Contact Agent
Nearby Similar Homes
Nearby Sold Comparables
Contact Agent
Listing Provided By
@properties








