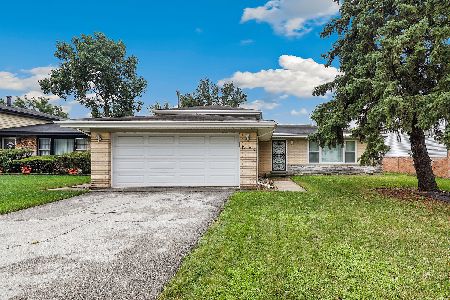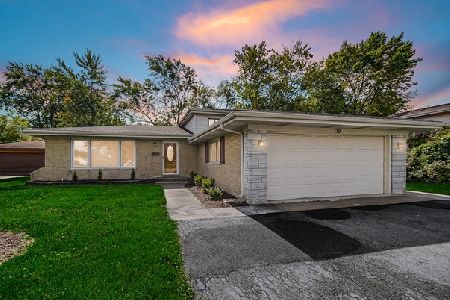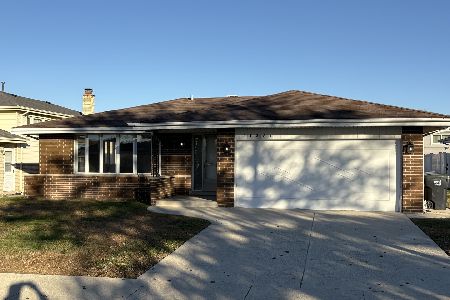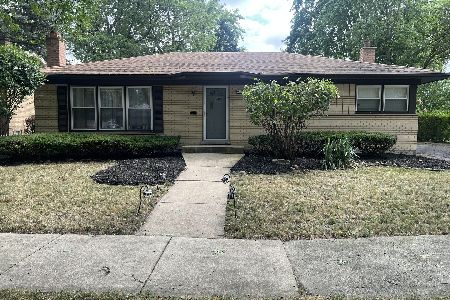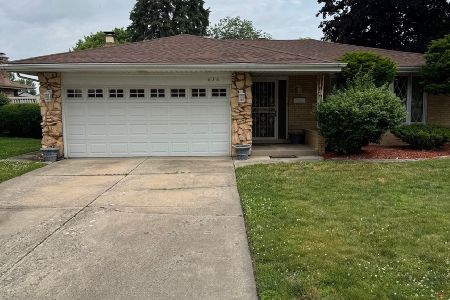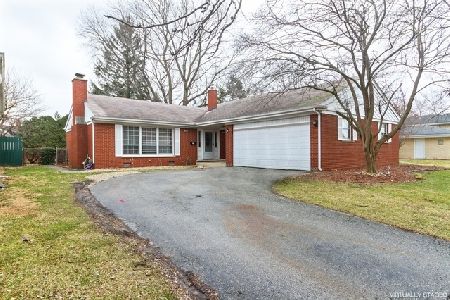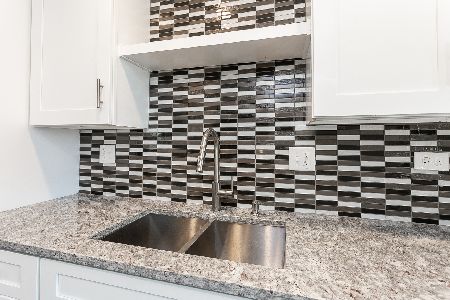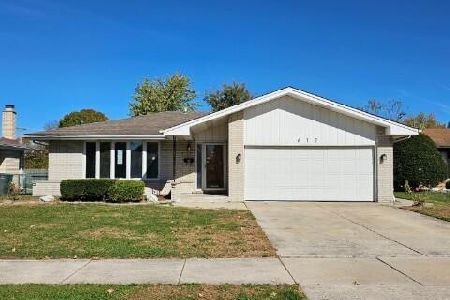612 Thornwood Drive, South Holland, Illinois 60473
$160,000
|
Sold
|
|
| Status: | Closed |
| Sqft: | 1,821 |
| Cost/Sqft: | $91 |
| Beds: | 3 |
| Baths: | 2 |
| Year Built: | 1973 |
| Property Taxes: | $5,016 |
| Days On Market: | 2705 |
| Lot Size: | 0,17 |
Description
Wake up to happiness in this superbly-kept, light and airy plan on a quiet street near public transportation/schools. Brick/aluminum Tri-Level featuring finished basement and large rooms. Space galore. Woodburner fireplace, spacious floorplan. Cheerful family room, recreation room with wet bar, heat-saving thermal glass. Quiet-toned decor, lovely custom drapes, generously large bedrooms. Handy large closets, luxe bathrooms with separate shower, soaking tub. Easy-maintenance stainless steel appliances, breakfast room, formal dining room. Oak cabinets. Attached garage. Patio, garden space. Mature plantings, fully fenced. It's distinctive & delightful!
Property Specifics
| Single Family | |
| — | |
| Tri-Level | |
| 1973 | |
| Full | |
| TRI-LEVEL | |
| No | |
| 0.17 |
| Cook | |
| Thornwood Estates | |
| 0 / Not Applicable | |
| None | |
| Lake Michigan | |
| Public Sewer, Sewer-Storm | |
| 10053154 | |
| 29272080120000 |
Property History
| DATE: | EVENT: | PRICE: | SOURCE: |
|---|---|---|---|
| 4 Nov, 2013 | Sold | $110,000 | MRED MLS |
| 15 Dec, 2012 | Under contract | $89,900 | MRED MLS |
| — | Last price change | $99,900 | MRED MLS |
| 22 Jun, 2012 | Listed for sale | $99,900 | MRED MLS |
| 22 Jan, 2019 | Sold | $160,000 | MRED MLS |
| 29 Nov, 2018 | Under contract | $164,900 | MRED MLS |
| — | Last price change | $199,900 | MRED MLS |
| 14 Aug, 2018 | Listed for sale | $199,900 | MRED MLS |
| 28 Feb, 2025 | Sold | $183,751 | MRED MLS |
| 14 Jan, 2025 | Under contract | $229,500 | MRED MLS |
| — | Last price change | $255,000 | MRED MLS |
| 28 Oct, 2024 | Listed for sale | $255,000 | MRED MLS |
| 16 Sep, 2025 | Sold | $295,000 | MRED MLS |
| 17 Aug, 2025 | Under contract | $309,900 | MRED MLS |
| 5 Aug, 2025 | Listed for sale | $309,900 | MRED MLS |
Room Specifics
Total Bedrooms: 3
Bedrooms Above Ground: 3
Bedrooms Below Ground: 0
Dimensions: —
Floor Type: Carpet
Dimensions: —
Floor Type: Carpet
Full Bathrooms: 2
Bathroom Amenities: Separate Shower,Soaking Tub
Bathroom in Basement: 0
Rooms: Recreation Room
Basement Description: Finished,Crawl
Other Specifics
| 2 | |
| Concrete Perimeter | |
| Concrete | |
| Patio | |
| Fenced Yard | |
| 64X121X64X121 | |
| Unfinished | |
| None | |
| Skylight(s), Bar-Wet, Wood Laminate Floors, First Floor Full Bath | |
| Range, Microwave, Dishwasher, High End Refrigerator, Washer, Dryer, Stainless Steel Appliance(s) | |
| Not in DB | |
| Sidewalks, Street Lights, Street Paved | |
| — | |
| — | |
| Wood Burning, Includes Accessories |
Tax History
| Year | Property Taxes |
|---|---|
| 2013 | $5,471 |
| 2019 | $5,016 |
| 2025 | $9,957 |
Contact Agent
Nearby Similar Homes
Nearby Sold Comparables
Contact Agent
Listing Provided By
RE/MAX Synergy

