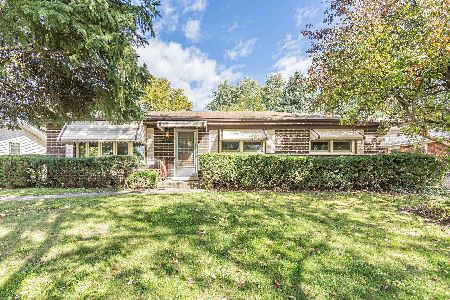612 Webley Lane, Schaumburg, Illinois 60193
$410,000
|
Sold
|
|
| Status: | Closed |
| Sqft: | 1,816 |
| Cost/Sqft: | $240 |
| Beds: | 3 |
| Baths: | 2 |
| Year Built: | 1969 |
| Property Taxes: | $6,816 |
| Days On Market: | 863 |
| Lot Size: | 0,20 |
Description
Don't miss this one! Beautifully updated and remodeled Lancer Park Split-level situated in one of the best locations in east Schaumburg! Lovingly cared for and maintained. A must see! Hardwood Floors, Newer Doors and Trim! Newer Kitchen offers upgraded, Shaker-style, Custom maple Cabinets with Crown Molding, Glass doors, Solid-Surface counters, Custom Tile, Lighting & Stainless Steel Appliances(5 yrs). Oversized Family Room with new Carpet and recessed Lighting. Spacious Bedrooms with Ceiling Fans. Both baths Remodeled/updated! Large Laundry Room. Oversized, attached 2-car garage with Work Bench/Cabinets/Storage area. Additional crawlspace with concrete floor for easy storage. Newer Windows, Doors and Siding. Air Conditioner and Furnace, 2017. Water Heater, Roof, Gutters and Facia, 2018. Attic Fan, 2020. Sump Pump, 2023 (Dates are approximate). Plus.. Great fenced yard with Upper and Lower Patios and Outdoor Fireplace and extra long double-wide Driveway! Close to the Fox Run Golf Course, Meineke Recreation Center, Sledding Hill, Bike Paths, Schaumburg Heritage Farm and Nature Center. Conant High School too. Make your move!
Property Specifics
| Single Family | |
| — | |
| — | |
| 1969 | |
| — | |
| BROOKEHILL | |
| No | |
| 0.2 |
| Cook | |
| Lancer Park | |
| — / Not Applicable | |
| — | |
| — | |
| — | |
| 11880479 | |
| 07261060140000 |
Nearby Schools
| NAME: | DISTRICT: | DISTANCE: | |
|---|---|---|---|
|
Grade School
Michael Collins Elementary Schoo |
54 | — | |
|
Middle School
Robert Frost Junior High School |
54 | Not in DB | |
|
High School
J B Conant High School |
211 | Not in DB | |
Property History
| DATE: | EVENT: | PRICE: | SOURCE: |
|---|---|---|---|
| 5 Oct, 2023 | Sold | $410,000 | MRED MLS |
| 15 Sep, 2023 | Under contract | $435,000 | MRED MLS |
| 8 Sep, 2023 | Listed for sale | $435,000 | MRED MLS |
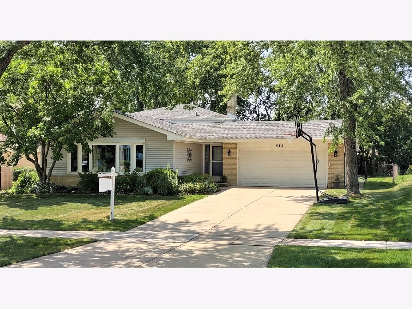
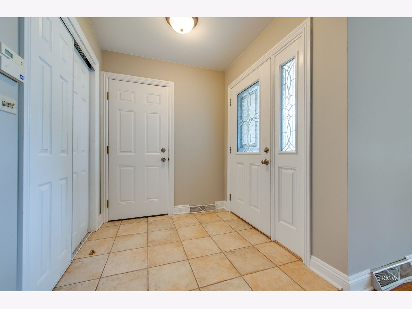
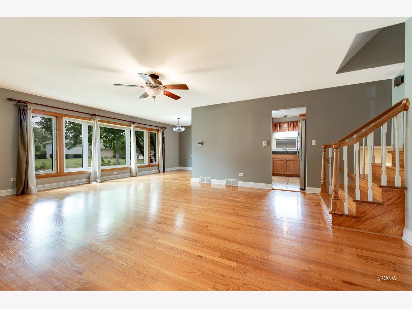
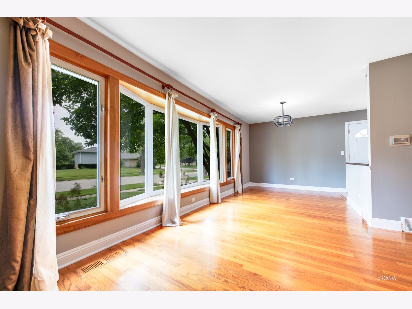
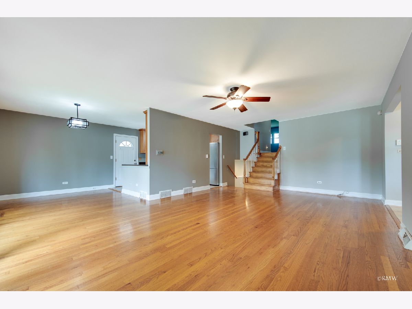
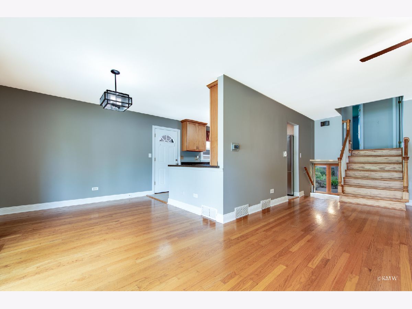
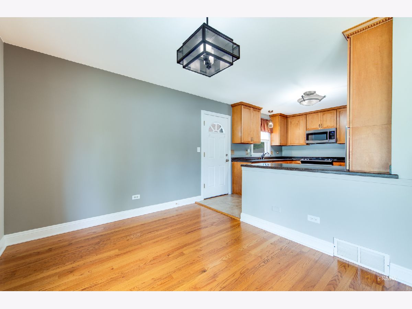
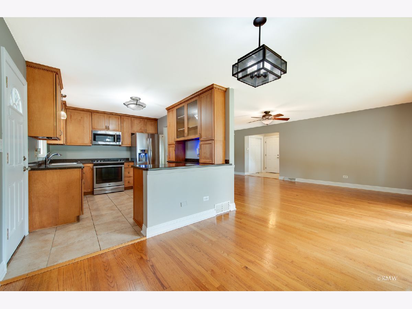
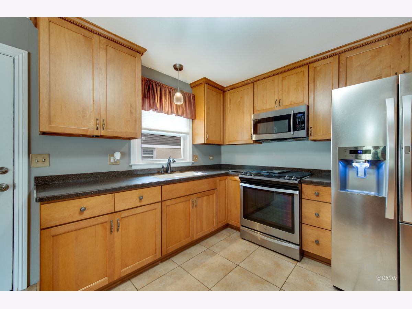
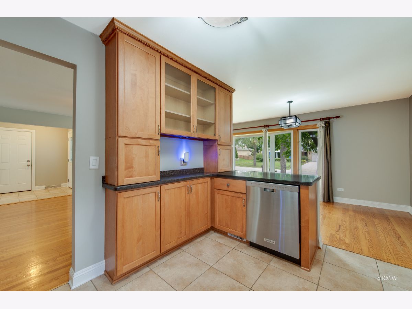
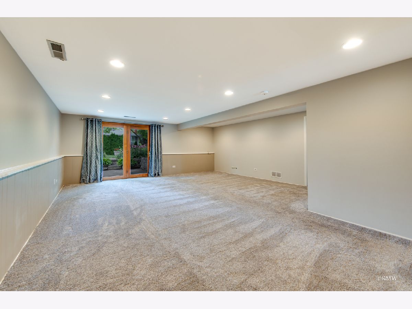
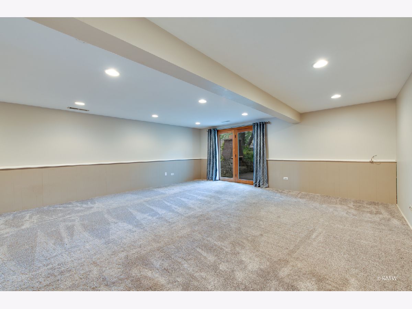
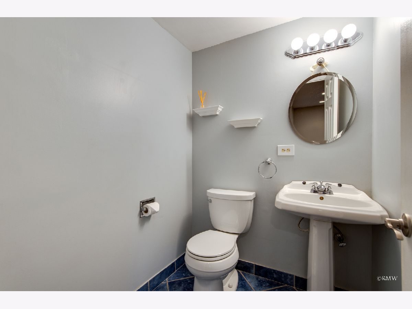
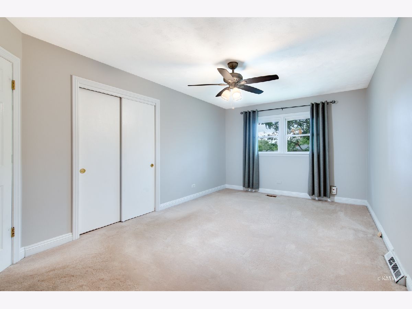
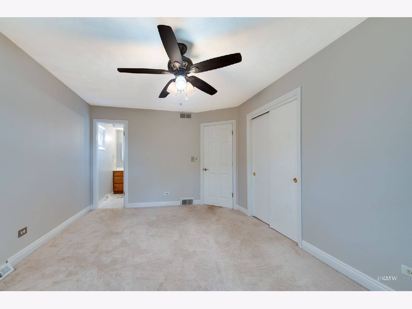
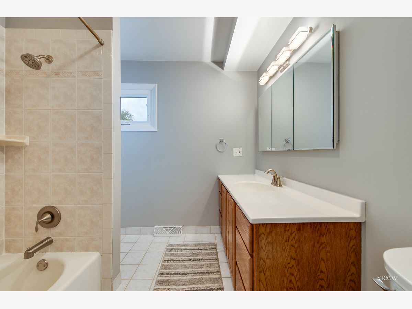
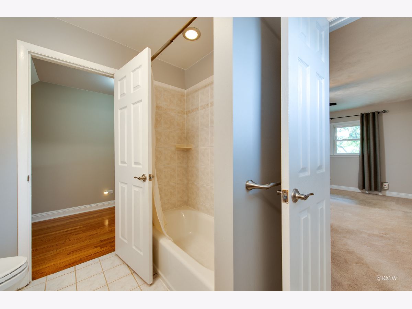
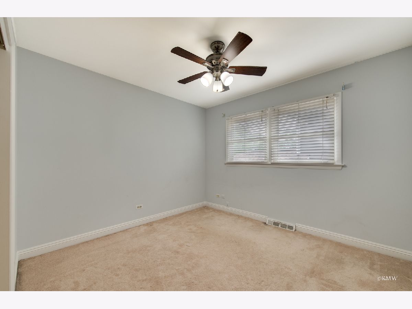
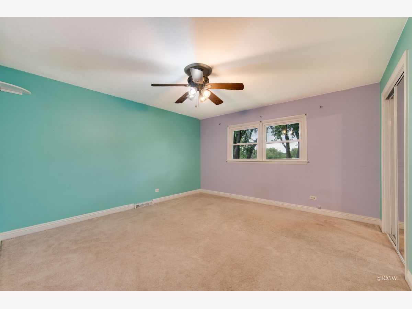
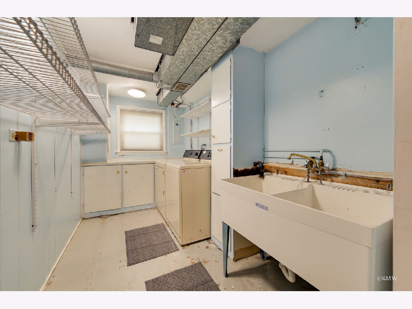
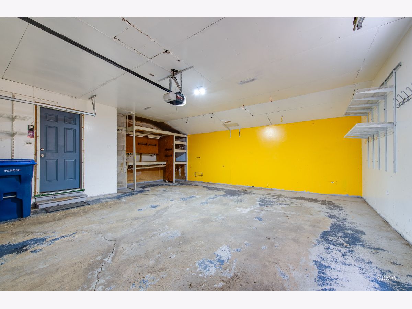
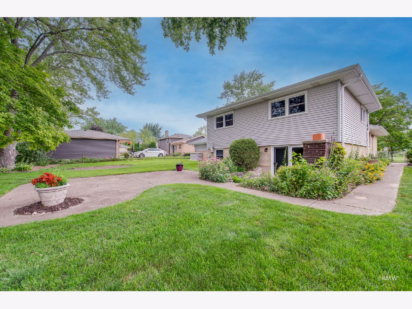
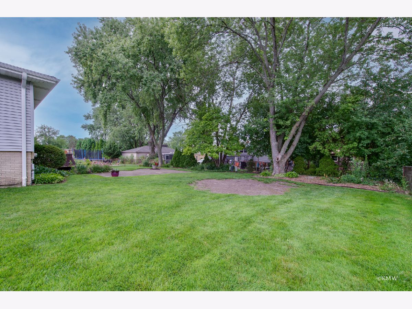
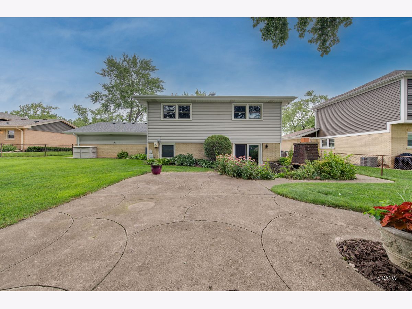
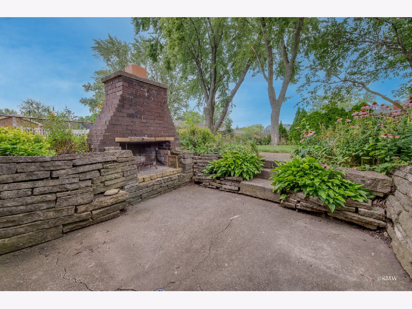
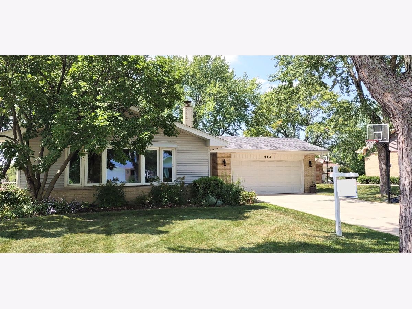
Room Specifics
Total Bedrooms: 3
Bedrooms Above Ground: 3
Bedrooms Below Ground: 0
Dimensions: —
Floor Type: —
Dimensions: —
Floor Type: —
Full Bathrooms: 2
Bathroom Amenities: Garden Tub
Bathroom in Basement: 0
Rooms: —
Basement Description: Finished,Crawl,Storage Space
Other Specifics
| 2 | |
| — | |
| Concrete | |
| — | |
| — | |
| 68X123X75X124 | |
| — | |
| — | |
| — | |
| — | |
| Not in DB | |
| — | |
| — | |
| — | |
| — |
Tax History
| Year | Property Taxes |
|---|---|
| 2023 | $6,816 |
Contact Agent
Nearby Similar Homes
Nearby Sold Comparables
Contact Agent
Listing Provided By
RE/MAX Destiny





