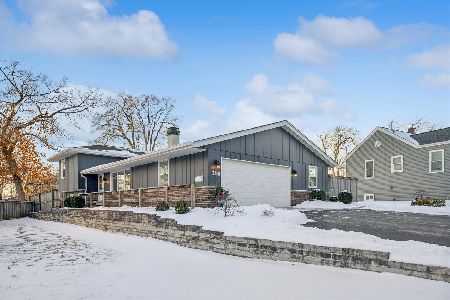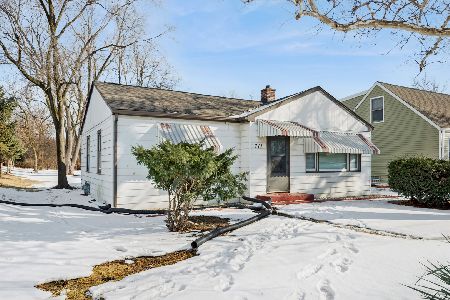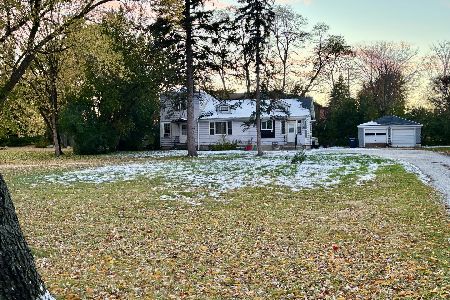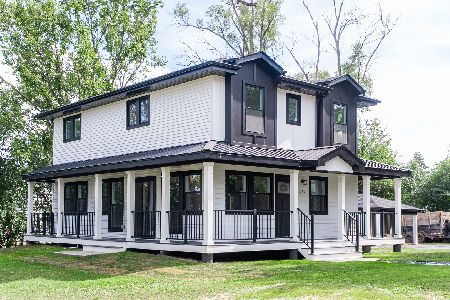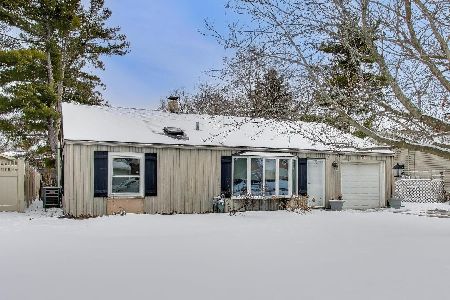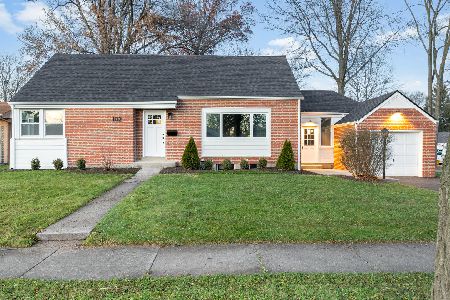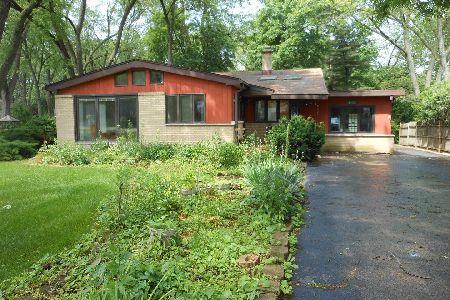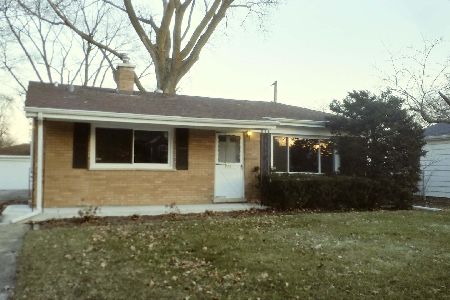612 West Road, Lombard, Illinois 60148
$470,000
|
Sold
|
|
| Status: | Closed |
| Sqft: | 3,157 |
| Cost/Sqft: | $158 |
| Beds: | 4 |
| Baths: | 4 |
| Year Built: | 2013 |
| Property Taxes: | $14,532 |
| Days On Market: | 3559 |
| Lot Size: | 0,46 |
Description
National Blue Ribbon elementary school right in the neighborhood! Stunning curb appeal! Gorgeous custom home on .46 acres! Rich gorgeous hardwood floors! Foyer w/winding staircase & glass doors to Den w/bayed windows, perfect for office space! Dining Rm w/double doors, hardwood flooring & huge windows. Living Room w/plenty of natural lighting w/huge windows, fireplace & arched entry to Kitchen & Eating Area. The Kitchen features 42" cabinetry, granite surfaces w/Island & breakfast bar, all stainless steel appliances & huge table space w/French doors to patio & backyard, perfect for entertaining! Master w/so much natural lighting, walk-in closet & Private Bath w/double sinks, soaker tub & seated shower w/custom tile surround. Princess Suite features bayed window, walk-in closet & Private Bath! The bright Additional Bedrooms include neutral carpeting, walk-in closets & share the Jack N Jill Bath. Full unfinished Basement w/rough in bath is perfect recreational purposes. Motivated seller!
Property Specifics
| Single Family | |
| — | |
| Traditional | |
| 2013 | |
| Full | |
| CUSTOM | |
| No | |
| 0.46 |
| Du Page | |
| — | |
| 0 / Not Applicable | |
| None | |
| Public | |
| Public Sewer | |
| 09227864 | |
| 0606101028 |
Nearby Schools
| NAME: | DISTRICT: | DISTANCE: | |
|---|---|---|---|
|
Grade School
Park View Elementary School |
44 | — | |
|
Middle School
Glenn Westlake Middle School |
44 | Not in DB | |
|
High School
Glenbard East High School |
87 | Not in DB | |
Property History
| DATE: | EVENT: | PRICE: | SOURCE: |
|---|---|---|---|
| 20 Sep, 2013 | Sold | $520,000 | MRED MLS |
| 4 Apr, 2013 | Under contract | $529,900 | MRED MLS |
| 11 Mar, 2013 | Listed for sale | $529,900 | MRED MLS |
| 21 Sep, 2016 | Sold | $470,000 | MRED MLS |
| 8 Aug, 2016 | Under contract | $499,900 | MRED MLS |
| — | Last price change | $524,900 | MRED MLS |
| 16 May, 2016 | Listed for sale | $539,900 | MRED MLS |
Room Specifics
Total Bedrooms: 4
Bedrooms Above Ground: 4
Bedrooms Below Ground: 0
Dimensions: —
Floor Type: Carpet
Dimensions: —
Floor Type: Carpet
Dimensions: —
Floor Type: Carpet
Full Bathrooms: 4
Bathroom Amenities: Separate Shower,Double Sink,Soaking Tub
Bathroom in Basement: 0
Rooms: Den,Eating Area,Foyer,Loft,Mud Room,Walk In Closet
Basement Description: Unfinished,Bathroom Rough-In
Other Specifics
| 2 | |
| Concrete Perimeter | |
| Concrete | |
| Patio, Storms/Screens | |
| Wooded | |
| 66X305 | |
| Pull Down Stair | |
| Full | |
| Vaulted/Cathedral Ceilings, Hardwood Floors | |
| Range, Microwave, Dishwasher, Refrigerator, Bar Fridge, Washer, Dryer, Disposal, Stainless Steel Appliance(s), Wine Refrigerator | |
| Not in DB | |
| Sidewalks, Street Lights, Street Paved | |
| — | |
| — | |
| Attached Fireplace Doors/Screen, Electric, Gas Log |
Tax History
| Year | Property Taxes |
|---|---|
| 2013 | $4,735 |
| 2016 | $14,532 |
Contact Agent
Nearby Similar Homes
Nearby Sold Comparables
Contact Agent
Listing Provided By
Keller Williams Platinum Partners

