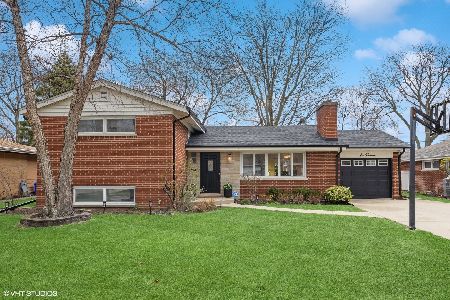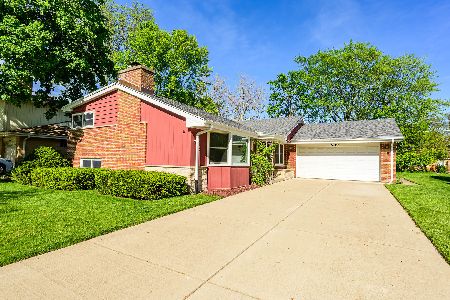612 William Street, Mount Prospect, Illinois 60056
$311,100
|
Sold
|
|
| Status: | Closed |
| Sqft: | 1,947 |
| Cost/Sqft: | $148 |
| Beds: | 3 |
| Baths: | 2 |
| Year Built: | 1958 |
| Property Taxes: | $8,697 |
| Days On Market: | 2255 |
| Lot Size: | 0,20 |
Description
Fantastic Mount Prospect ranch three bedroom home with full basement ready for the next chapter. Walk in to a large open living room with huge wall spanning picture window providing great natural light. The home features an extra wide, bright galley kitchen with plenty of space combined with the dining area ready for a large kitchen table. The home features an over sized bonus room off the back with great big windows and access to the private backyard. Each of the generous size bedrooms include ample closet space. The homes bathrooms have a wide layout and are conveniently located in the center of the home. It is believed that the home has hardwood floors underneath much of the carpet that is just waiting to be revealed. The radiant heat and central air keep the home at a comfortable temperature and are easily adjusted. The basement has an amazing storage area, huge laundry room and is partially built out with a functioning wet bar. Move in and make it your own. Close to the Metra, several parks, schools and easy interstate access this location is ideal.
Property Specifics
| Single Family | |
| — | |
| Ranch | |
| 1958 | |
| Full | |
| — | |
| No | |
| 0.2 |
| Cook | |
| — | |
| — / Not Applicable | |
| None | |
| Lake Michigan,Public | |
| Public Sewer | |
| 10573800 | |
| 08124180210000 |
Nearby Schools
| NAME: | DISTRICT: | DISTANCE: | |
|---|---|---|---|
|
Grade School
Lions Park Elementary School |
57 | — | |
|
Middle School
Lincoln Junior High School |
57 | Not in DB | |
|
High School
Prospect High School |
214 | Not in DB | |
Property History
| DATE: | EVENT: | PRICE: | SOURCE: |
|---|---|---|---|
| 16 Dec, 2019 | Sold | $311,100 | MRED MLS |
| 19 Nov, 2019 | Under contract | $289,000 | MRED MLS |
| 14 Nov, 2019 | Listed for sale | $289,000 | MRED MLS |
Room Specifics
Total Bedrooms: 3
Bedrooms Above Ground: 3
Bedrooms Below Ground: 0
Dimensions: —
Floor Type: Carpet
Dimensions: —
Floor Type: Carpet
Full Bathrooms: 2
Bathroom Amenities: Soaking Tub
Bathroom in Basement: 0
Rooms: Storage
Basement Description: Partially Finished
Other Specifics
| 2 | |
| Concrete Perimeter | |
| Concrete | |
| — | |
| — | |
| 67X130 | |
| — | |
| None | |
| Hardwood Floors, First Floor Bedroom | |
| Range, Dishwasher, Refrigerator, Washer, Dryer, Range Hood | |
| Not in DB | |
| Sidewalks, Street Lights, Street Paved | |
| — | |
| — | |
| — |
Tax History
| Year | Property Taxes |
|---|---|
| 2019 | $8,697 |
Contact Agent
Nearby Similar Homes
Nearby Sold Comparables
Contact Agent
Listing Provided By
Coldwell Banker Residential











