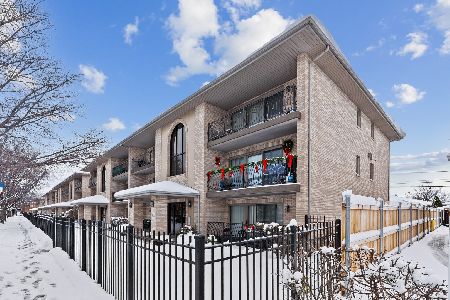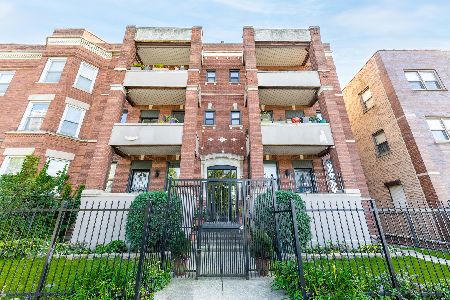6120 65th Street, Clearing, Chicago, Illinois 60638
$255,900
|
Sold
|
|
| Status: | Closed |
| Sqft: | 1,913 |
| Cost/Sqft: | $136 |
| Beds: | 3 |
| Baths: | 3 |
| Year Built: | 2005 |
| Property Taxes: | $4,200 |
| Days On Market: | 1880 |
| Lot Size: | 0,00 |
Description
Beautiful townhome featuring 3 bed & 2.5 bath. As you enter you will walk up to an open space that features the kitchen with maple cabinets, granite counters, stainless steel appliances and a nice dining area. The balcony is off the kitchen for those BBQ's and has stairs leading to some green space. The living room is bright and spacious with classic wainscoting and newly hardwood floors throughout. The second floor features all 3 bedrooms and a bath. The gorgeous master bedroom suite features a walk-in closet and private separate bath. Other features include a basement, perfect for a family room or man/woman cave, freshly painted, new toilets, refinished hardwood floors, updated composite wood in balcony, recess lighting, lots of storage space, new carpet, some new light fixtures, newer vanity in 2nd bath and much more plus a 2 car garage dry-walled. Near expressway, airport, new school and more! Make your appts today! Very motivated seller so bring us an offer!!
Property Specifics
| Condos/Townhomes | |
| 2 | |
| — | |
| 2005 | |
| Full | |
| — | |
| No | |
| — |
| Cook | |
| — | |
| 75 / Monthly | |
| Insurance,Scavenger,Snow Removal | |
| Lake Michigan,Public | |
| Public Sewer, Sewer-Storm | |
| 10948402 | |
| 19201140430000 |
Property History
| DATE: | EVENT: | PRICE: | SOURCE: |
|---|---|---|---|
| 20 Apr, 2015 | Under contract | $0 | MRED MLS |
| 19 Mar, 2015 | Listed for sale | $0 | MRED MLS |
| 15 Nov, 2018 | Under contract | $0 | MRED MLS |
| 2 Nov, 2018 | Listed for sale | $0 | MRED MLS |
| 9 Mar, 2021 | Sold | $255,900 | MRED MLS |
| 7 Jan, 2021 | Under contract | $259,900 | MRED MLS |
| — | Last price change | $269,900 | MRED MLS |
| 7 Dec, 2020 | Listed for sale | $269,900 | MRED MLS |
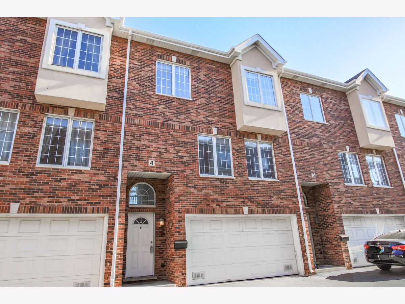
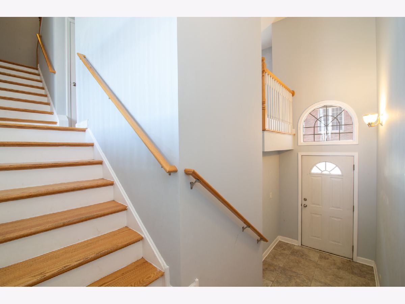
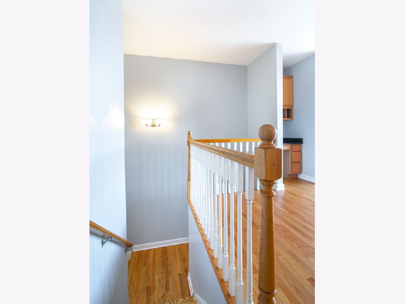
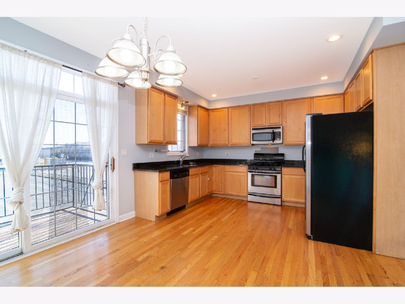
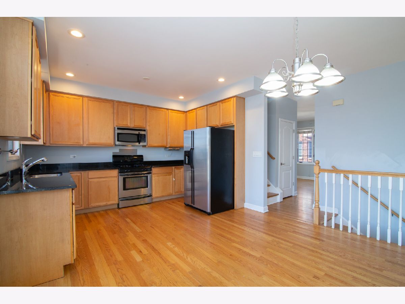
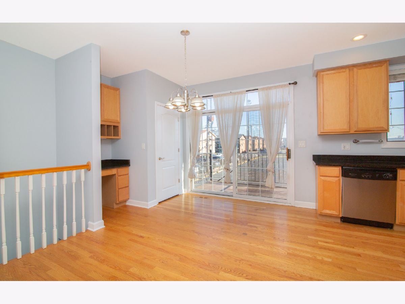
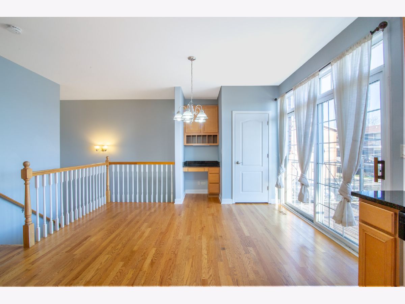
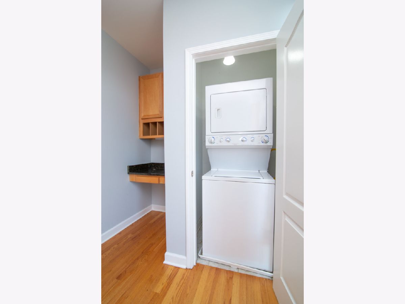
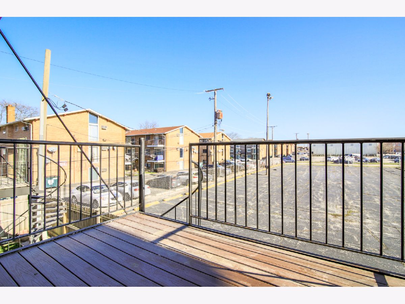
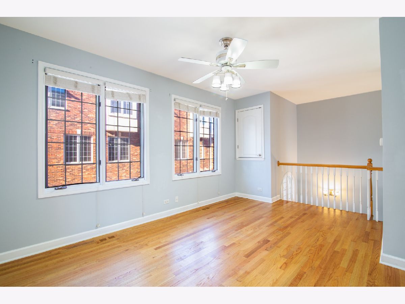
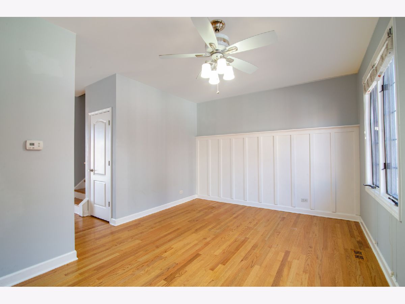
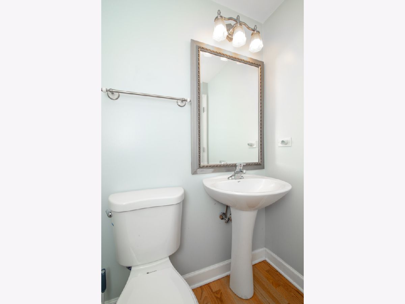
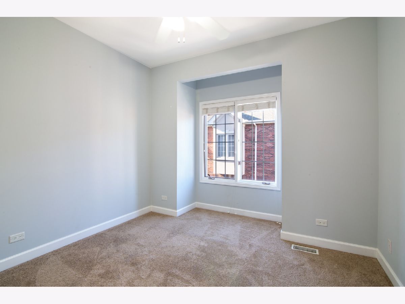
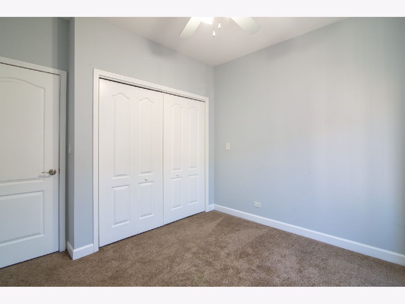
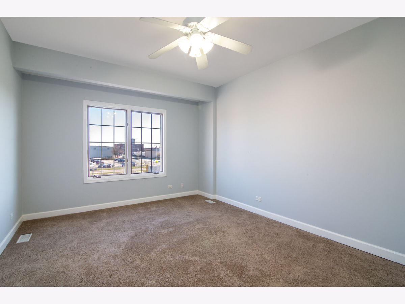
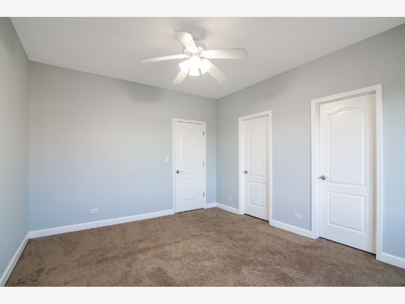
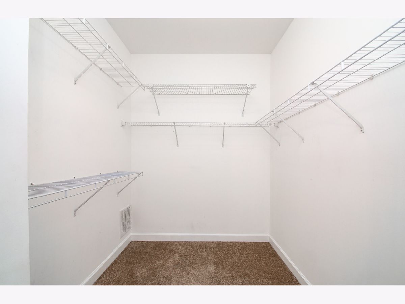
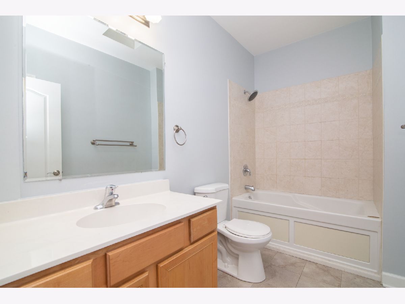
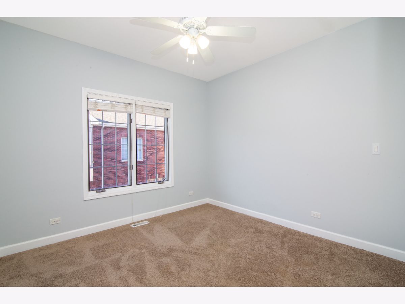
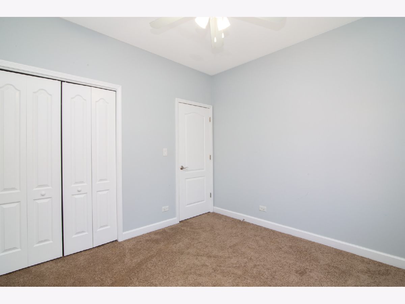
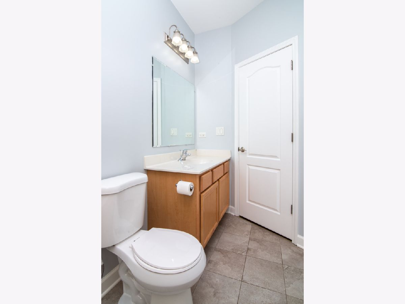
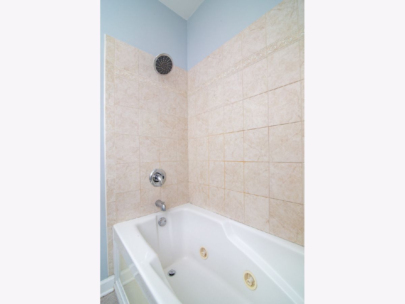
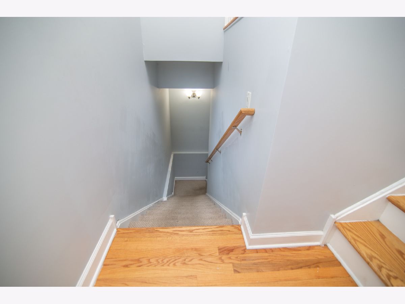
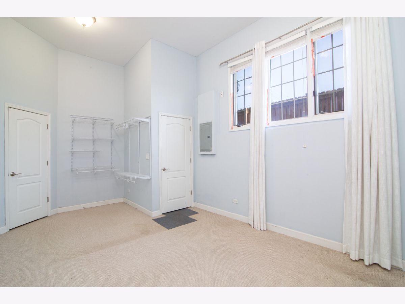
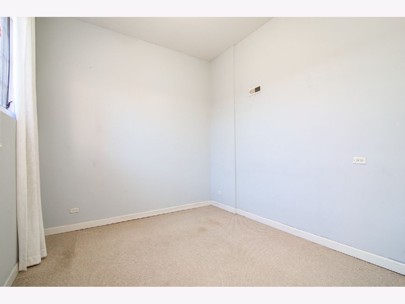
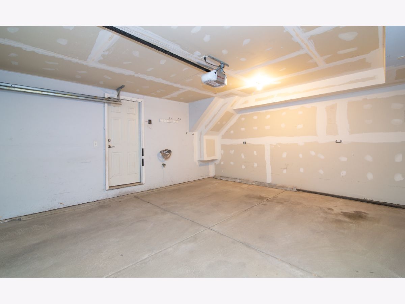
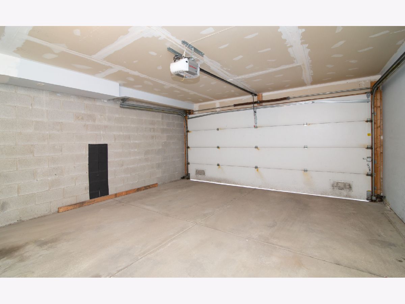
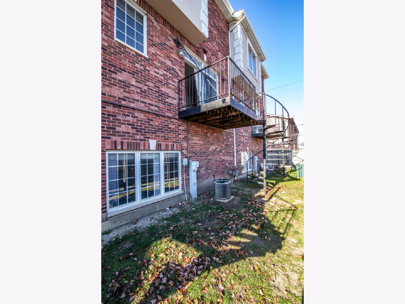
Room Specifics
Total Bedrooms: 3
Bedrooms Above Ground: 3
Bedrooms Below Ground: 0
Dimensions: —
Floor Type: Carpet
Dimensions: —
Floor Type: Carpet
Full Bathrooms: 3
Bathroom Amenities: Whirlpool
Bathroom in Basement: 0
Rooms: Balcony/Porch/Lanai
Basement Description: Finished
Other Specifics
| 2 | |
| Concrete Perimeter | |
| Asphalt | |
| Balcony, Storms/Screens | |
| Cul-De-Sac,Fenced Yard | |
| 1150 | |
| — | |
| Full | |
| Hardwood Floors, First Floor Laundry, First Floor Full Bath, Laundry Hook-Up in Unit, Storage | |
| Range, Microwave, Dishwasher, Refrigerator, Washer, Dryer, Stainless Steel Appliance(s) | |
| Not in DB | |
| — | |
| — | |
| — | |
| — |
Tax History
| Year | Property Taxes |
|---|---|
| 2021 | $4,200 |
Contact Agent
Nearby Sold Comparables
Contact Agent
Listing Provided By
Re/Max In The Village

