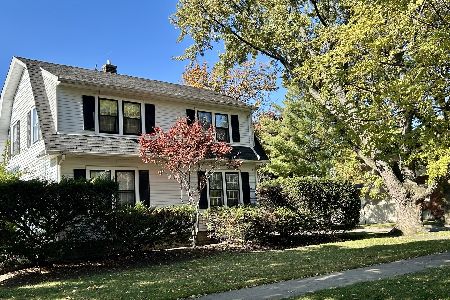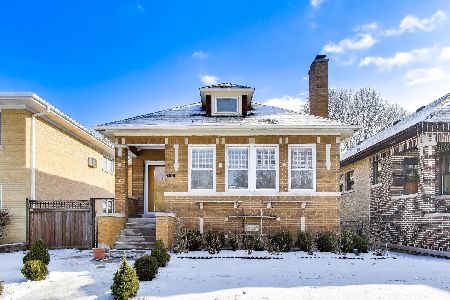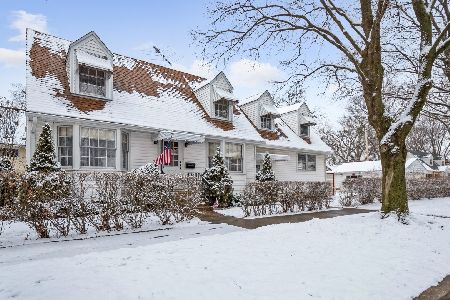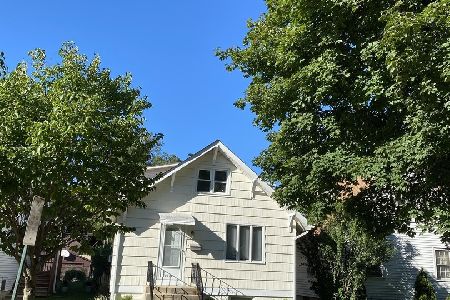6120 Crain Street, Morton Grove, Illinois 60053
$720,000
|
Sold
|
|
| Status: | Closed |
| Sqft: | 0 |
| Cost/Sqft: | — |
| Beds: | 4 |
| Baths: | 4 |
| Year Built: | 1950 |
| Property Taxes: | $11,188 |
| Days On Market: | 715 |
| Lot Size: | 0,14 |
Description
Exceptionally renovated home with 5-bedrooms and 4 full baths in prime location. Great open floor plan for modern living with formal living room and dining area with Bay windows. Large kitchen perfect for entertaining with brand new 42" cabinets, stainless steel appliances, quartz countertops, backsplash with an island that opens to a bright and airy family room. Mudroom with custom built-ins right off the kitchen. Main level bedroom and full guest bathroom. Beautiful primary bedroom and bathroom with chic finishes. The home also features two bedrooms on the second level with a full bathroom and office area. Finished basement with large recreational room, guest bedroom, full bathroom and laundry room. Classic curb appeal on a nice corner lot conveniently located close to Metra train station, village hall, expressway, and entertainment. Sought-after Parkview and Niles West schools.
Property Specifics
| Single Family | |
| — | |
| — | |
| 1950 | |
| — | |
| — | |
| No | |
| 0.14 |
| Cook | |
| — | |
| — / Not Applicable | |
| — | |
| — | |
| — | |
| 11982136 | |
| 10201070090000 |
Nearby Schools
| NAME: | DISTRICT: | DISTANCE: | |
|---|---|---|---|
|
Grade School
Park View Elementary School |
70 | — | |
|
Middle School
Park View Elementary School |
70 | Not in DB | |
|
High School
Niles West High School |
219 | Not in DB | |
Property History
| DATE: | EVENT: | PRICE: | SOURCE: |
|---|---|---|---|
| 21 Apr, 2023 | Sold | $405,000 | MRED MLS |
| 3 Mar, 2023 | Under contract | $418,000 | MRED MLS |
| 1 Feb, 2023 | Listed for sale | $418,000 | MRED MLS |
| 22 Apr, 2024 | Sold | $720,000 | MRED MLS |
| 4 Apr, 2024 | Under contract | $728,000 | MRED MLS |
| 15 Feb, 2024 | Listed for sale | $728,000 | MRED MLS |
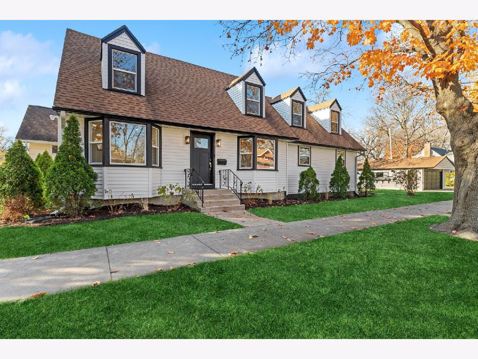



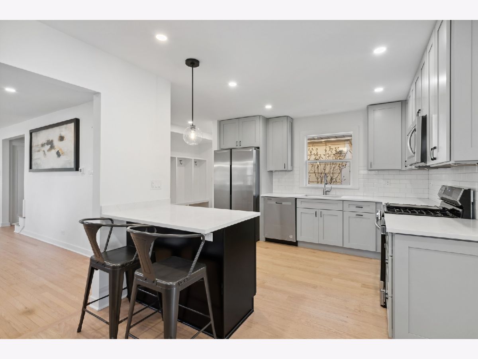
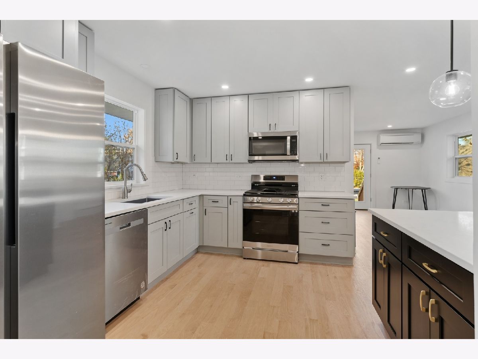
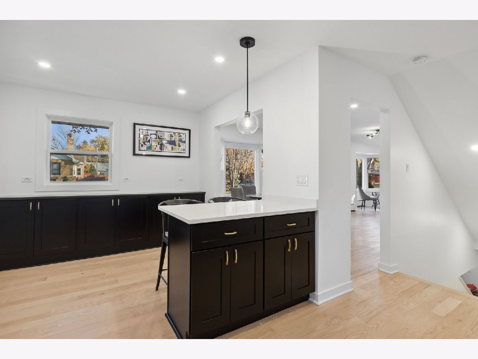
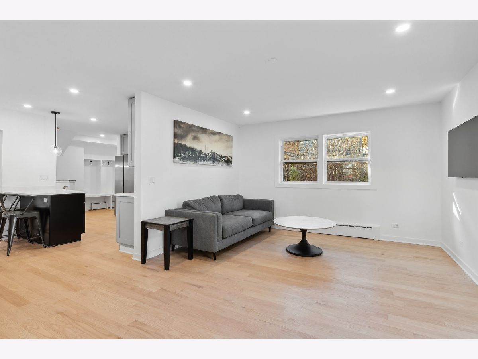
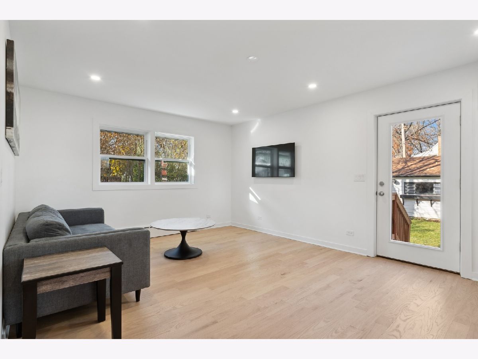
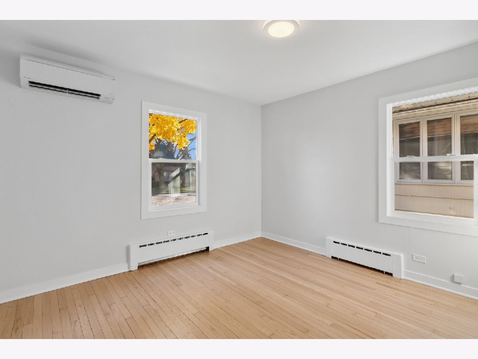
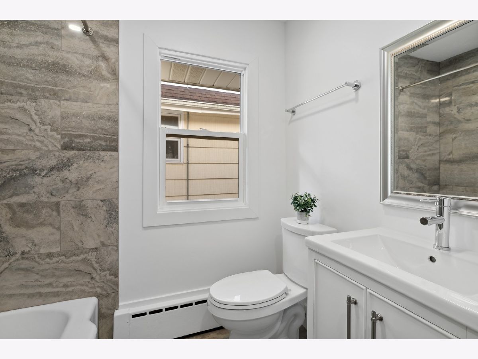
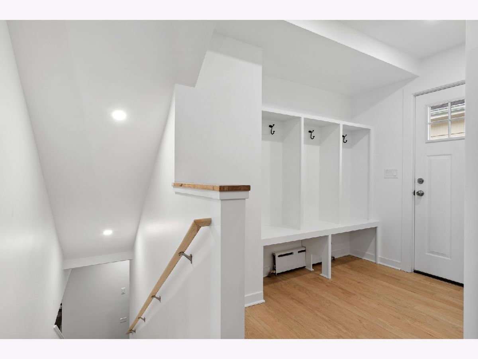
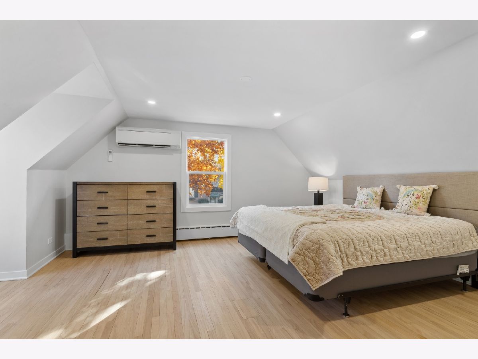
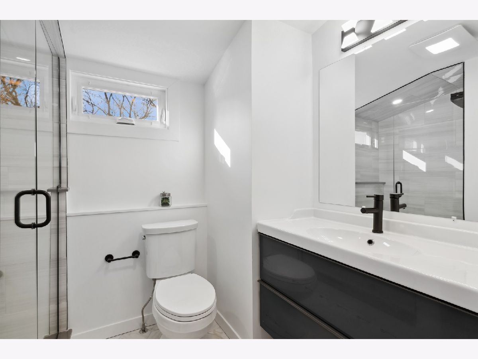
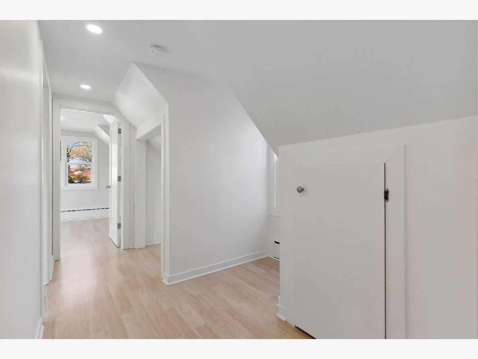
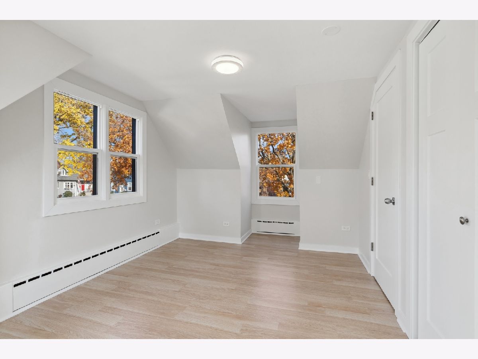
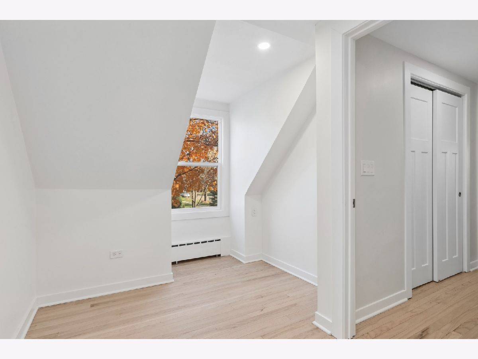
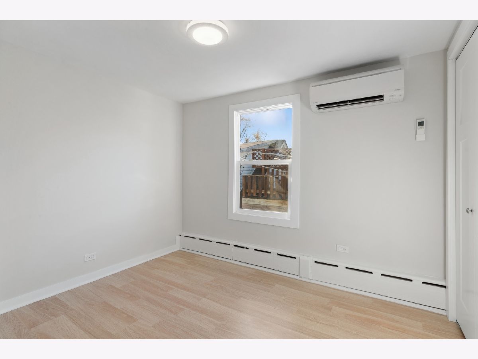
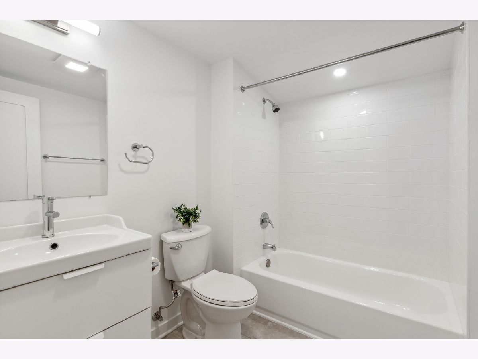
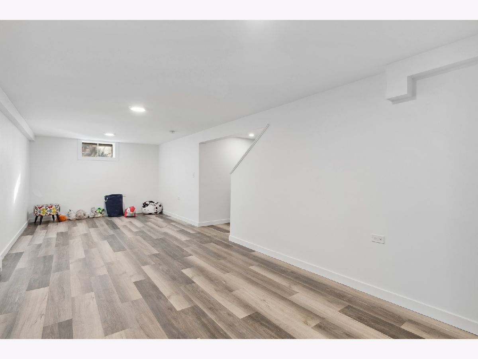
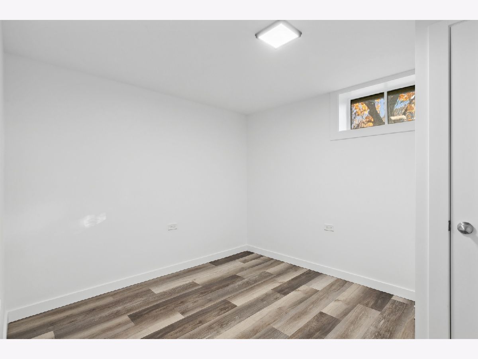
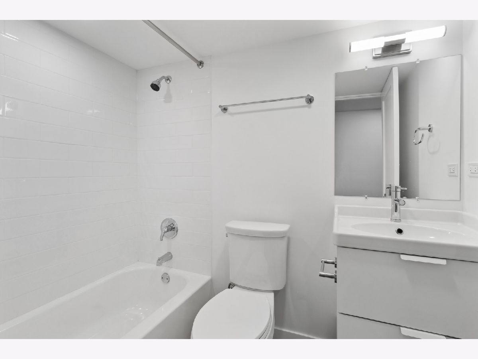
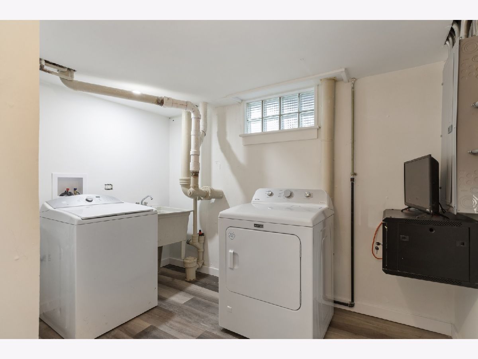
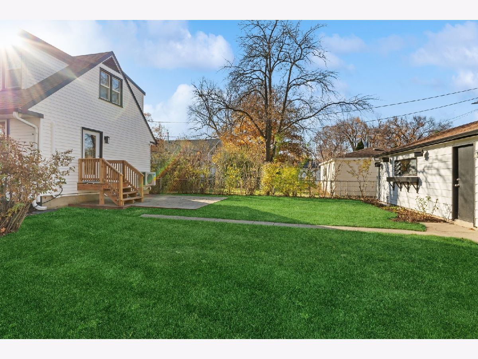
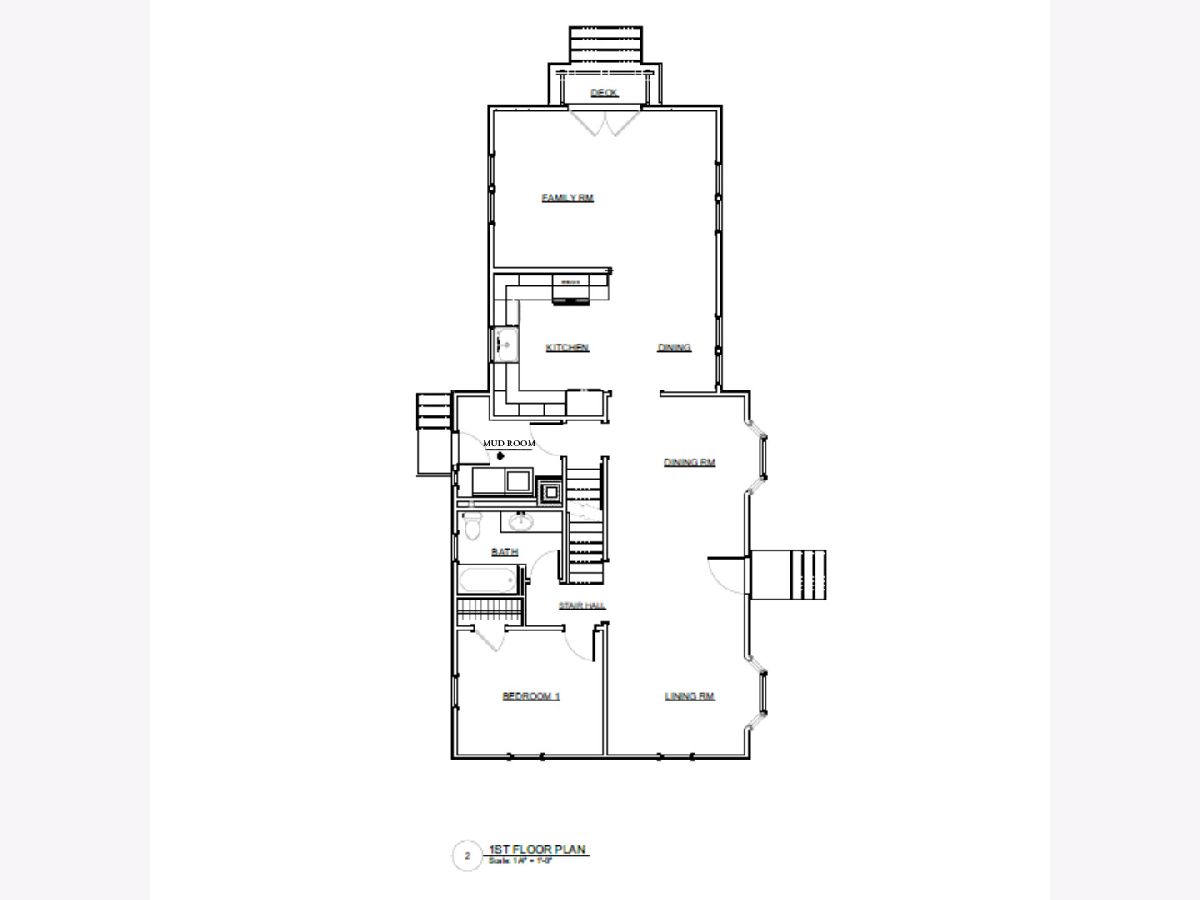
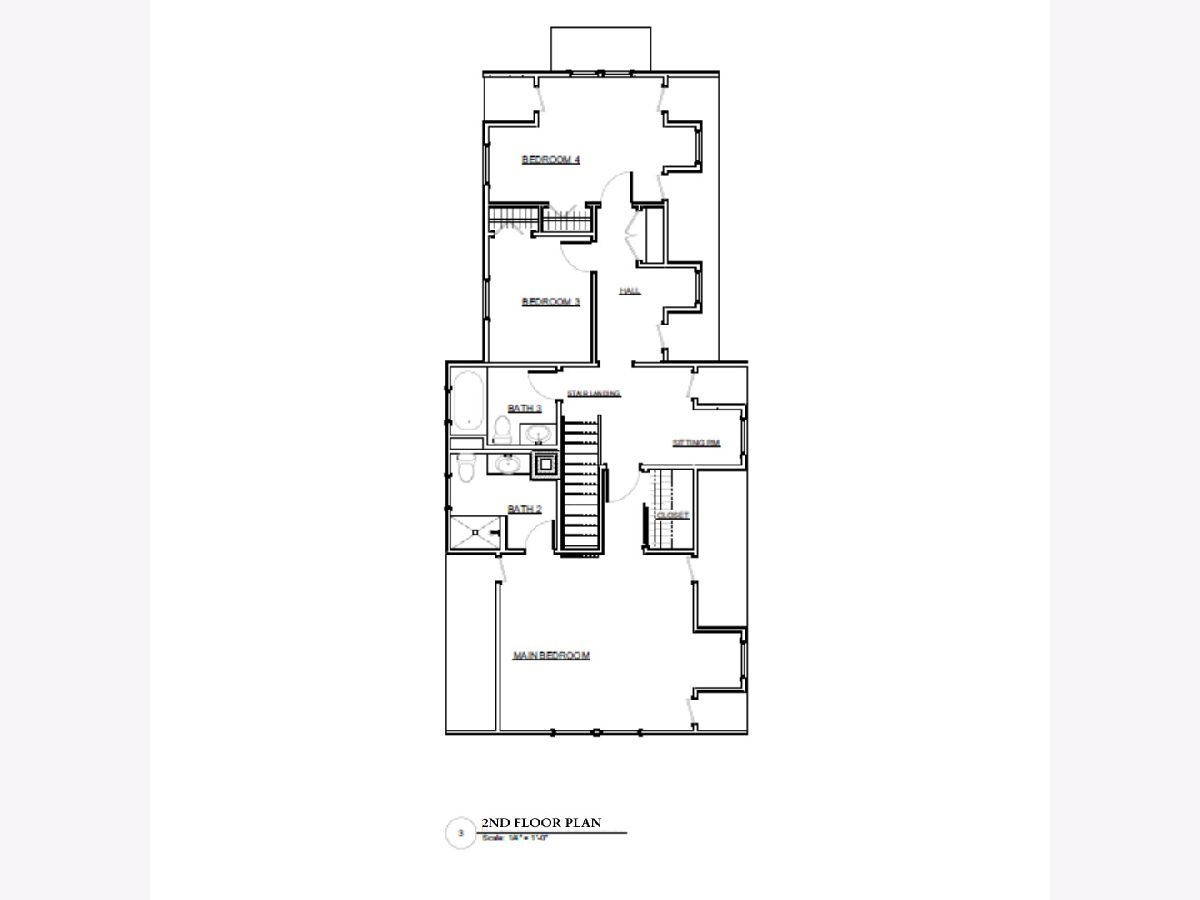
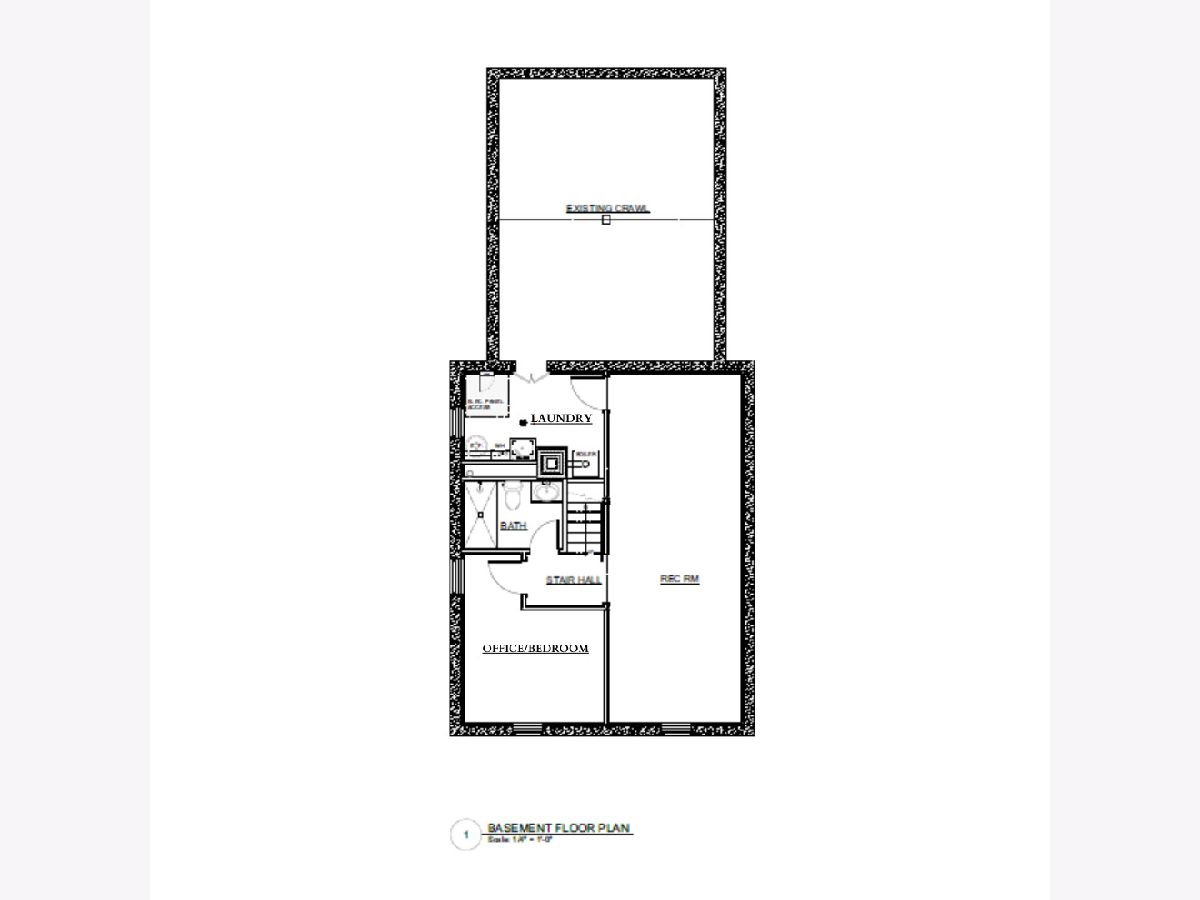
Room Specifics
Total Bedrooms: 5
Bedrooms Above Ground: 4
Bedrooms Below Ground: 1
Dimensions: —
Floor Type: —
Dimensions: —
Floor Type: —
Dimensions: —
Floor Type: —
Dimensions: —
Floor Type: —
Full Bathrooms: 4
Bathroom Amenities: —
Bathroom in Basement: 1
Rooms: —
Basement Description: Finished,Crawl,Rec/Family Area,Storage Space
Other Specifics
| 2 | |
| — | |
| Concrete | |
| — | |
| — | |
| 144X42 | |
| — | |
| — | |
| — | |
| — | |
| Not in DB | |
| — | |
| — | |
| — | |
| — |
Tax History
| Year | Property Taxes |
|---|---|
| 2023 | $11,889 |
| 2024 | $11,188 |
Contact Agent
Nearby Similar Homes
Nearby Sold Comparables
Contact Agent
Listing Provided By
@properties Christie's International Real Estate


