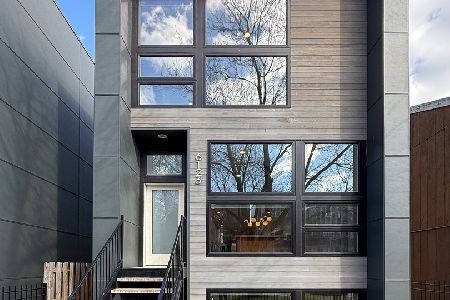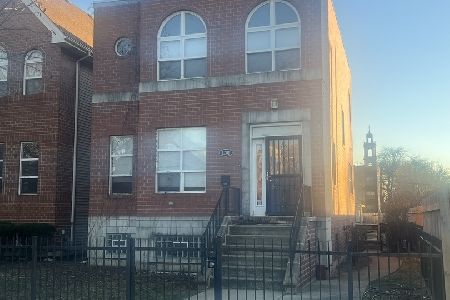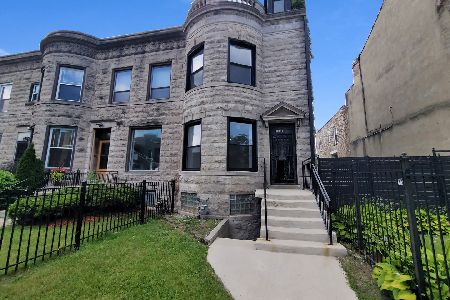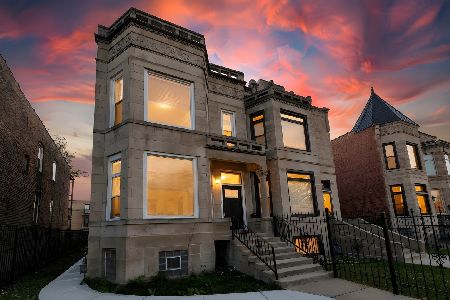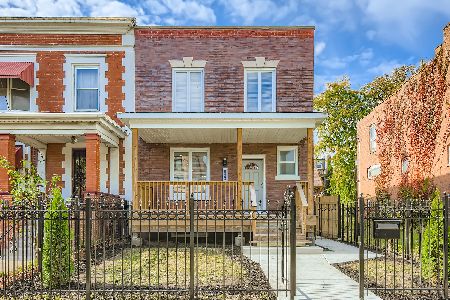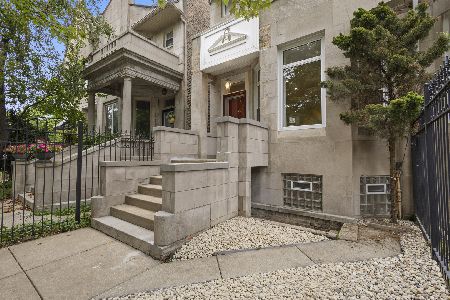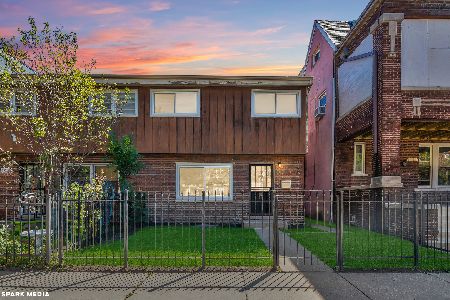6121 Ellis Avenue, Woodlawn, Chicago, Illinois 60637
$759,000
|
Sold
|
|
| Status: | Closed |
| Sqft: | 3,200 |
| Cost/Sqft: | $234 |
| Beds: | 3 |
| Baths: | 4 |
| Year Built: | 2019 |
| Property Taxes: | $0 |
| Days On Market: | 2491 |
| Lot Size: | 0,00 |
Description
Renewably powered, new all-electric home with solar by Greenline Homes! Beautifully designed & sustainable, precision built luxury with attention to every detail. This high performance home is as comfortable and efficient as it is modern. A main level a formal living and dining area, leads through a butler's pantry to the expansive chef's kitchen and private great room. Upstairs, discover a lux master suite, laundry room, two additional bedrooms and hall bath. The full height lower level features front and rear bedrooms and an intimate central family room. Beautiful design is more than skin deep. Advanced materials, design, engineering and framing make this home one of the most efficient, quiet, comfortable and durable homes built today. Smart choices like advanced air sealing & insulation, Mitsubishi heating/cooling & solar photo-voltaic system save dollars and are complimented by Bosch appliances, luxury Hansgrohe fixtures, quartz counters, oak floors & designer finishes throughout.
Property Specifics
| Single Family | |
| — | |
| Contemporary | |
| 2019 | |
| Full | |
| — | |
| No | |
| — |
| Cook | |
| — | |
| 0 / Not Applicable | |
| None | |
| Lake Michigan,Public | |
| Public Sewer | |
| 10312060 | |
| 00000000000000 |
Property History
| DATE: | EVENT: | PRICE: | SOURCE: |
|---|---|---|---|
| 10 Feb, 2020 | Sold | $759,000 | MRED MLS |
| 22 Mar, 2019 | Under contract | $749,000 | MRED MLS |
| 18 Mar, 2019 | Listed for sale | $749,000 | MRED MLS |
Room Specifics
Total Bedrooms: 5
Bedrooms Above Ground: 3
Bedrooms Below Ground: 2
Dimensions: —
Floor Type: Hardwood
Dimensions: —
Floor Type: Hardwood
Dimensions: —
Floor Type: —
Dimensions: —
Floor Type: —
Full Bathrooms: 4
Bathroom Amenities: Double Sink
Bathroom in Basement: 1
Rooms: Bedroom 5,Recreation Room
Basement Description: Finished
Other Specifics
| 2 | |
| Concrete Perimeter | |
| Off Alley | |
| Patio, Storms/Screens | |
| — | |
| 25X173 | |
| — | |
| Full | |
| Skylight(s), Hardwood Floors, Second Floor Laundry | |
| Range, Microwave, Dishwasher, Refrigerator | |
| Not in DB | |
| Sidewalks, Street Lights, Street Paved | |
| — | |
| — | |
| — |
Tax History
| Year | Property Taxes |
|---|
Contact Agent
Nearby Similar Homes
Nearby Sold Comparables
Contact Agent
Listing Provided By
Beals & Associates LTD

