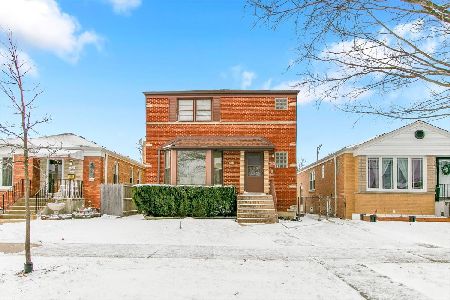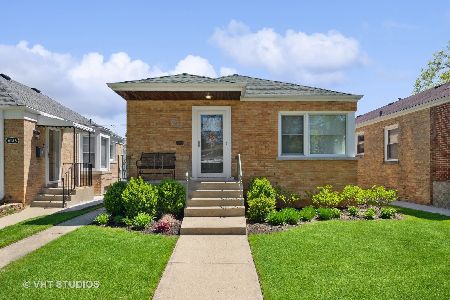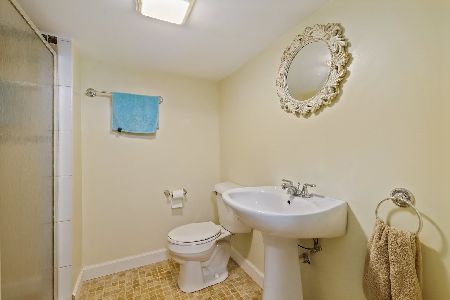6121 Kedvale Avenue, Forest Glen, Chicago, Illinois 60646
$439,000
|
Sold
|
|
| Status: | Closed |
| Sqft: | 2,100 |
| Cost/Sqft: | $212 |
| Beds: | 3 |
| Baths: | 3 |
| Year Built: | — |
| Property Taxes: | $7,259 |
| Days On Market: | 4632 |
| Lot Size: | 0,00 |
Description
REDUCED to sell!! Sauganash park house impeccably updated throughout. An impressive Liv Rm w/ fireplace, formal DR that leads to a large family room. Oak floors through-out, light-filled spacious rooms! Full finished basement with living space and tons of storage. Large deck overlooking professionally landscaped yard. New roof, windows, concrete driveway, baths, kitchen w/ SS appliances
Property Specifics
| Single Family | |
| — | |
| — | |
| — | |
| Full | |
| — | |
| No | |
| — |
| Cook | |
| Sauganash Park | |
| 0 / Not Applicable | |
| None | |
| Lake Michigan | |
| Public Sewer | |
| 08378795 | |
| 13032220430000 |
Property History
| DATE: | EVENT: | PRICE: | SOURCE: |
|---|---|---|---|
| 8 Nov, 2013 | Sold | $439,000 | MRED MLS |
| 25 Sep, 2013 | Under contract | $444,900 | MRED MLS |
| — | Last price change | $449,900 | MRED MLS |
| 25 Jun, 2013 | Listed for sale | $495,900 | MRED MLS |
Room Specifics
Total Bedrooms: 3
Bedrooms Above Ground: 3
Bedrooms Below Ground: 0
Dimensions: —
Floor Type: Hardwood
Dimensions: —
Floor Type: Hardwood
Full Bathrooms: 3
Bathroom Amenities: Whirlpool,Separate Shower
Bathroom in Basement: 1
Rooms: Deck
Basement Description: Finished
Other Specifics
| 1 | |
| Concrete Perimeter | |
| Concrete | |
| Patio | |
| Fenced Yard | |
| 25X125 | |
| — | |
| None | |
| — | |
| Range, Microwave, Dishwasher, Refrigerator, Washer, Dryer | |
| Not in DB | |
| — | |
| — | |
| — | |
| Wood Burning, Attached Fireplace Doors/Screen |
Tax History
| Year | Property Taxes |
|---|---|
| 2013 | $7,259 |
Contact Agent
Nearby Similar Homes
Nearby Sold Comparables
Contact Agent
Listing Provided By
Panther Pro Realty Inc.











