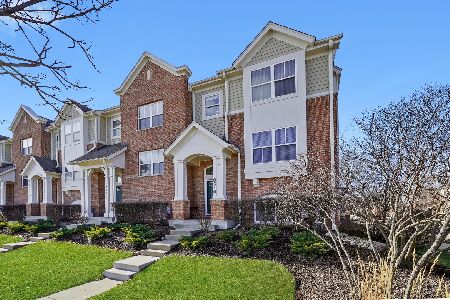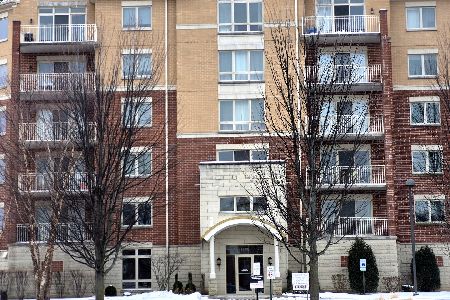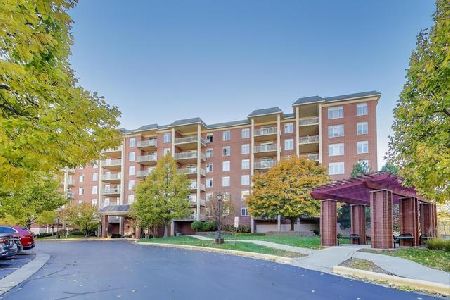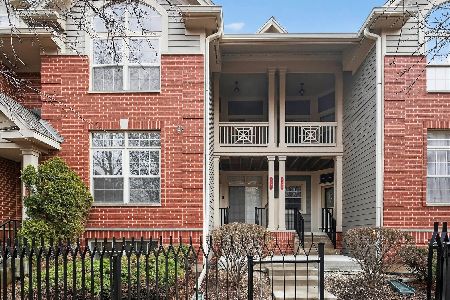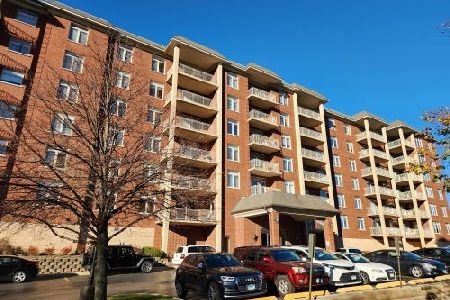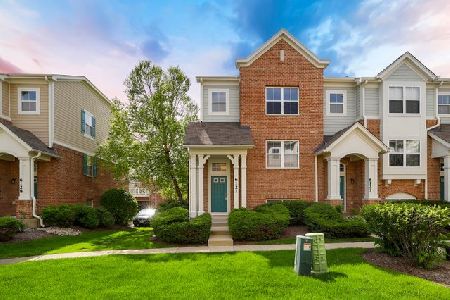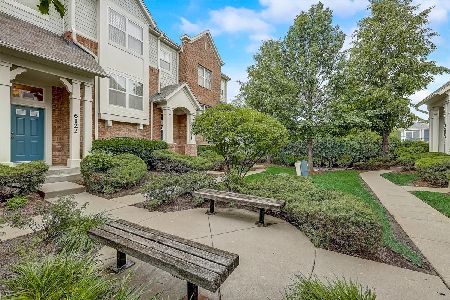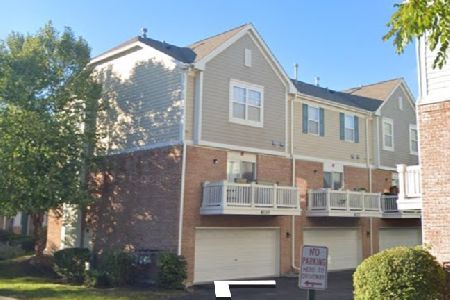6121 Mayfair Street, Morton Grove, Illinois 60053
$335,000
|
Sold
|
|
| Status: | Closed |
| Sqft: | 0 |
| Cost/Sqft: | — |
| Beds: | 3 |
| Baths: | 3 |
| Year Built: | 2006 |
| Property Taxes: | $5,713 |
| Days On Market: | 3526 |
| Lot Size: | 0,00 |
Description
Gorgeous, newer, rare on the market 3 bedroom end unit with private entry. Open floor plan , 9 ft ceilings. Beautiful eat-in kitchen with 42" cherry cabinets, granite, stainless steel appliances. Hardwood floors through-out, freshly painted, cozy fire-place, custom lighting, spacious master bedroom with full bath, awesome balcony . Nicely finished basement, great , convenient location. Easy access to Metra, highways. Makes great home or an awesome income/rental property. Don't miss - won't last long - come see this wonderful home
Property Specifics
| Condos/Townhomes | |
| 2 | |
| — | |
| 2006 | |
| Partial | |
| — | |
| No | |
| — |
| Cook | |
| Trafalgar Square | |
| 199 / Monthly | |
| Insurance,Exterior Maintenance,Lawn Care,Snow Removal | |
| Lake Michigan | |
| Public Sewer | |
| 09277391 | |
| 10203050181056 |
Nearby Schools
| NAME: | DISTRICT: | DISTANCE: | |
|---|---|---|---|
|
Grade School
Park View Elementary School |
70 | — | |
|
Middle School
Park View Elementary School |
70 | Not in DB | |
|
High School
Niles West High School |
219 | Not in DB | |
Property History
| DATE: | EVENT: | PRICE: | SOURCE: |
|---|---|---|---|
| 9 May, 2009 | Sold | $310,000 | MRED MLS |
| 28 Oct, 2008 | Under contract | $379,000 | MRED MLS |
| — | Last price change | $439,000 | MRED MLS |
| 13 Aug, 2008 | Listed for sale | $439,000 | MRED MLS |
| 26 Nov, 2012 | Sold | $233,000 | MRED MLS |
| 3 Oct, 2012 | Under contract | $249,900 | MRED MLS |
| 17 Sep, 2012 | Listed for sale | $249,900 | MRED MLS |
| 15 Aug, 2016 | Sold | $335,000 | MRED MLS |
| 11 Jul, 2016 | Under contract | $339,900 | MRED MLS |
| 5 Jul, 2016 | Listed for sale | $339,900 | MRED MLS |
| 23 Jun, 2022 | Sold | $395,000 | MRED MLS |
| 23 May, 2022 | Under contract | $379,999 | MRED MLS |
| 20 May, 2022 | Listed for sale | $379,999 | MRED MLS |
Room Specifics
Total Bedrooms: 3
Bedrooms Above Ground: 3
Bedrooms Below Ground: 0
Dimensions: —
Floor Type: Carpet
Dimensions: —
Floor Type: Carpet
Full Bathrooms: 3
Bathroom Amenities: —
Bathroom in Basement: 0
Rooms: No additional rooms
Basement Description: Finished
Other Specifics
| 2 | |
| Concrete Perimeter | |
| Asphalt | |
| Balcony, End Unit | |
| Common Grounds | |
| COMMON | |
| — | |
| Full | |
| Vaulted/Cathedral Ceilings, Hardwood Floors, Laundry Hook-Up in Unit | |
| Range, Microwave, Dishwasher, Refrigerator, Washer, Dryer, Disposal | |
| Not in DB | |
| — | |
| — | |
| — | |
| Double Sided, Gas Log |
Tax History
| Year | Property Taxes |
|---|---|
| 2012 | $6,764 |
| 2016 | $5,713 |
| 2022 | $8,489 |
Contact Agent
Nearby Similar Homes
Nearby Sold Comparables
Contact Agent
Listing Provided By
Unique Realty LLC

