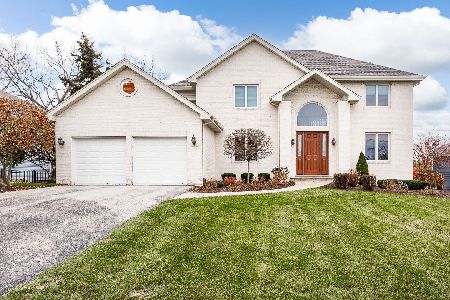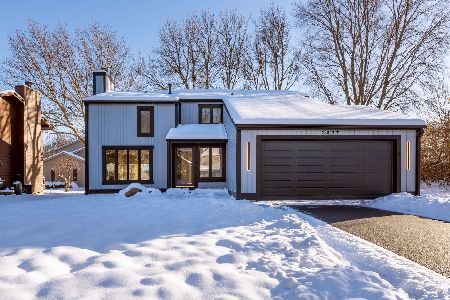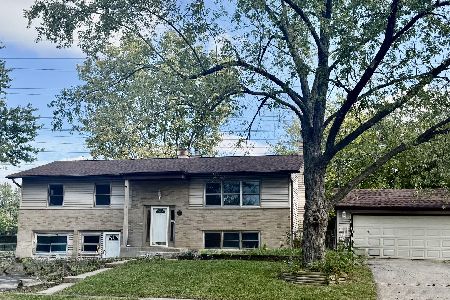6122 Elm Street, Lisle, Illinois 60532
$535,000
|
Sold
|
|
| Status: | Closed |
| Sqft: | 3,666 |
| Cost/Sqft: | $154 |
| Beds: | 3 |
| Baths: | 3 |
| Year Built: | 1986 |
| Property Taxes: | $14,416 |
| Days On Market: | 2202 |
| Lot Size: | 0,51 |
Description
Truly a special home. Unassuming sophistication in this stunning home which is the perfect marriage of quality and style. Such a welcoming home as you enter in the grand entry with double closets, transom windows and great flooring that winds you through the 3600+ sq.ft. beauty that has been extensively renovated in 2010. Enjoy the heart of the home kitchen boasting an abundance of cabinets and counters to the spacious eating area and open to the amazing sunroom with limestone and glass flooring overlooking the glorious fenced 1/2 acre yard with brick patio, deck with overhead retractable awning and professional landscaping. Love the fantastic living room with showcase see through limestone fireplace to the two story family room dripping with charm. Retreat upstairs to a surprise loft area with another beautiful fireplace to the Master suite featuring Romeo & Juliet balcony and new private spa with skylight and double shower. The additional bedrooms have an updated and beautiful bathroom with whirlpool and double shower to use. Wait until you see the fabulous rec room (can be bedroom) in the lower level with wood accent wall and abundance of storage, first floor laundry room, newer roof, windows, doors, must have 3 car tandem garage, Hardie cement board siding, limestone and so many more special features . Great angles, recessed and decorator lighting, lovely decor and fantastic location close to all adds to the excitement of this great home.
Property Specifics
| Single Family | |
| — | |
| — | |
| 1986 | |
| Full | |
| CUSTOM | |
| No | |
| 0.51 |
| Du Page | |
| Woodridge Estates | |
| 0 / Not Applicable | |
| None | |
| Lake Michigan | |
| Septic-Private | |
| 10584758 | |
| 0814313013 |
Nearby Schools
| NAME: | DISTRICT: | DISTANCE: | |
|---|---|---|---|
|
Grade School
Goodrich Elementary School |
68 | — | |
|
Middle School
Thomas Jefferson Junior High Sch |
68 | Not in DB | |
|
High School
North High School |
99 | Not in DB | |
Property History
| DATE: | EVENT: | PRICE: | SOURCE: |
|---|---|---|---|
| 2 Mar, 2020 | Sold | $535,000 | MRED MLS |
| 23 Jan, 2020 | Under contract | $564,900 | MRED MLS |
| 6 Jan, 2020 | Listed for sale | $564,900 | MRED MLS |
Room Specifics
Total Bedrooms: 4
Bedrooms Above Ground: 3
Bedrooms Below Ground: 1
Dimensions: —
Floor Type: Carpet
Dimensions: —
Floor Type: Carpet
Dimensions: —
Floor Type: Wood Laminate
Full Bathrooms: 3
Bathroom Amenities: Whirlpool,Separate Shower,Double Sink
Bathroom in Basement: 0
Rooms: Loft,Eating Area,Foyer,Heated Sun Room
Basement Description: Partially Finished
Other Specifics
| 3 | |
| Concrete Perimeter | |
| Concrete | |
| Deck | |
| Fenced Yard,Landscaped,Mature Trees | |
| 110 X 213 | |
| Unfinished | |
| Full | |
| Vaulted/Cathedral Ceilings, Skylight(s), First Floor Laundry | |
| Range, Dishwasher, Refrigerator, Washer, Dryer | |
| Not in DB | |
| Street Paved | |
| — | |
| — | |
| Double Sided, Gas Log, Gas Starter |
Tax History
| Year | Property Taxes |
|---|---|
| 2020 | $14,416 |
Contact Agent
Nearby Similar Homes
Nearby Sold Comparables
Contact Agent
Listing Provided By
RE/MAX Action








