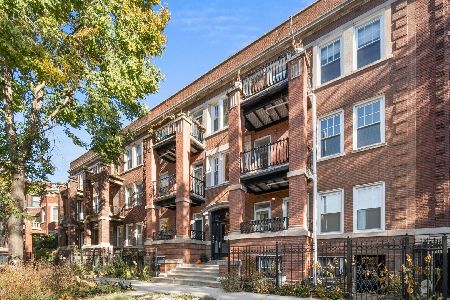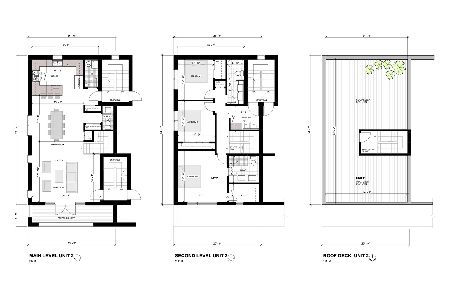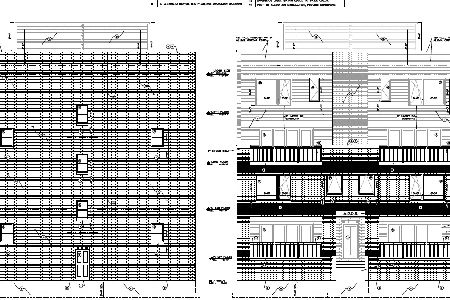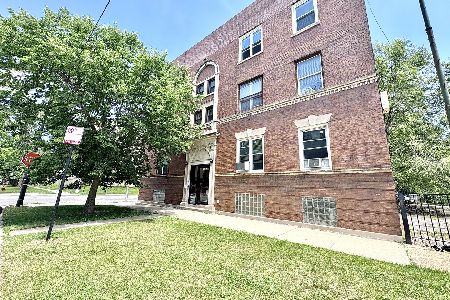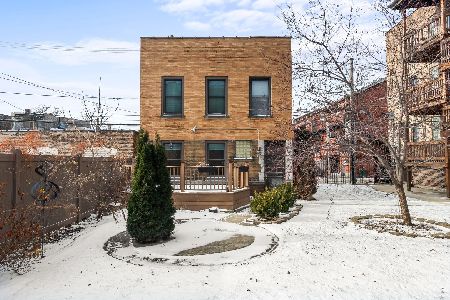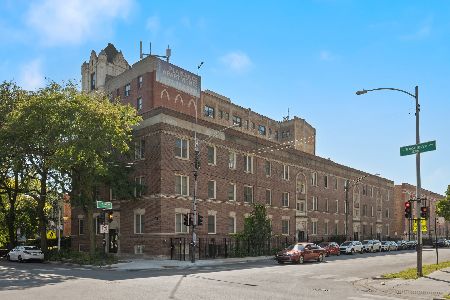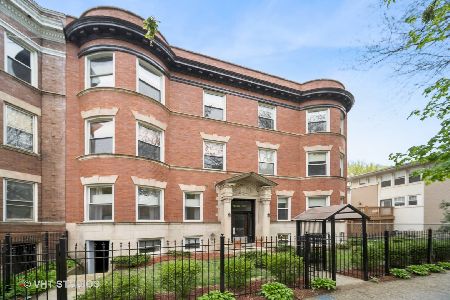6122 Greenwood Avenue, Woodlawn, Chicago, Illinois 60637
$348,000
|
Sold
|
|
| Status: | Closed |
| Sqft: | 0 |
| Cost/Sqft: | — |
| Beds: | 4 |
| Baths: | 3 |
| Year Built: | — |
| Property Taxes: | $5,130 |
| Days On Market: | 2565 |
| Lot Size: | 0,00 |
Description
Huge space a half block from the U of C dorm with restaurant & store. Gut rehabbed in 2010, it's been totally refreshed so it looks almost new again. Great entertaining space, gleaming refinished hardwood floors, new stainless steel kitchen appliances, new carpet on stairs & lower level, porch repainted, & tubs resurfaced. The laundry room off the DR has a washer & dryer under a year old. Big living room spans the entire front of the condo. Sunny great room in the rear has a roomy kitchen with lots of work space, a breakfast bar & is open to a full dining room. Off the kitchen is a big private porch & 2 parking spaces. Upstairs are the master bedroom & the 2nd bedroom. The master bath has a double vanity. Both upstairs bathrooms have whirlpool tubs with marble surrounds. Huge family room downstairs as well as two more bedrooms plus 3 storage areas. Lower level bath has a family sized marble tiled shower stall with glass door & built-in seat. Fall out of bed & arrive at the U of C!
Property Specifics
| Condos/Townhomes | |
| 3 | |
| — | |
| — | |
| Full,Walkout | |
| DUPLEX | |
| No | |
| — |
| Cook | |
| South Campus | |
| 434 / Monthly | |
| Water,Parking,Insurance,Exterior Maintenance,Lawn Care,Scavenger,Snow Removal | |
| Lake Michigan,Public | |
| Public Sewer, Sewer-Storm | |
| 10164590 | |
| 20143100851001 |
Property History
| DATE: | EVENT: | PRICE: | SOURCE: |
|---|---|---|---|
| 7 Jun, 2010 | Sold | $350,000 | MRED MLS |
| 23 Apr, 2010 | Under contract | $375,000 | MRED MLS |
| 2 Nov, 2009 | Listed for sale | $375,000 | MRED MLS |
| 19 Feb, 2019 | Sold | $348,000 | MRED MLS |
| 16 Jan, 2019 | Under contract | $350,000 | MRED MLS |
| 4 Jan, 2019 | Listed for sale | $350,000 | MRED MLS |
Room Specifics
Total Bedrooms: 4
Bedrooms Above Ground: 4
Bedrooms Below Ground: 0
Dimensions: —
Floor Type: Hardwood
Dimensions: —
Floor Type: Carpet
Dimensions: —
Floor Type: Carpet
Full Bathrooms: 3
Bathroom Amenities: Whirlpool,Separate Shower,Double Sink
Bathroom in Basement: 1
Rooms: Utility Room-Lower Level,Storage,Walk In Closet
Basement Description: Finished,Exterior Access
Other Specifics
| — | |
| Brick/Mortar | |
| Asphalt,Shared,Off Alley | |
| Deck, Storms/Screens, End Unit | |
| Common Grounds,Fenced Yard,Landscaped | |
| PER CONDOMINIUM | |
| — | |
| Full | |
| Hardwood Floors, First Floor Bedroom, First Floor Laundry, First Floor Full Bath, Storage, Walk-In Closet(s) | |
| Range, Microwave, Dishwasher, Refrigerator, Washer, Dryer, Disposal, Stainless Steel Appliance(s) | |
| Not in DB | |
| — | |
| — | |
| Bike Room/Bike Trails, Security Door Lock(s) | |
| — |
Tax History
| Year | Property Taxes |
|---|---|
| 2019 | $5,130 |
Contact Agent
Nearby Similar Homes
Nearby Sold Comparables
Contact Agent
Listing Provided By
The Margie Smigel Group, LLC

