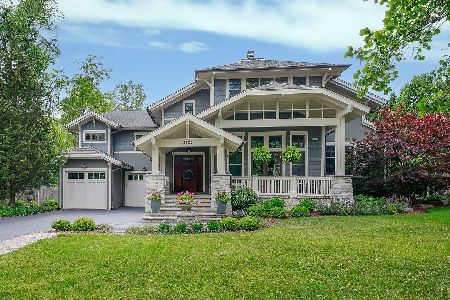6122 Plymouth Street, Downers Grove, Illinois 60516
$860,000
|
Sold
|
|
| Status: | Closed |
| Sqft: | 4,304 |
| Cost/Sqft: | $208 |
| Beds: | 5 |
| Baths: | 5 |
| Year Built: | 2006 |
| Property Taxes: | $14,431 |
| Days On Market: | 2956 |
| Lot Size: | 0,31 |
Description
Over 6000 sq ft of luxury.Simply impeccable.Custom home w designer finishes .Every square inch of this home exudes great taste & incredible workmanship.Flawless-better than new condition.Definitely,one of the most impressive floor plans you'll ever see.Wide,impressive entry greets all who enter.Gracious formals, ample square footage throughout.Culinary kitchen with commercial grade appliances.Butler pantry- custom cabinetry with pull out shelving. Breakfast room overlooks deck and park like yard.Ample bedroom sizes- Luxe master suite with spa like bath,custom closet organizers throughout.3rd floor retreat/guest/playroom.Impressive mud room.1st floor office conveniently adjacent to family room which boasts custom fireplace, coiffered ceiling.Oversized trim,plantation shutters.10' ceilings.Extraordinarily bright lower level w soundproofed rec room, wired media room, & additional bedroom with full bath. Heated 3 car garage & driveway.Wide wooded cul de sac lot, coveted Hillcrest school.
Property Specifics
| Single Family | |
| — | |
| — | |
| 2006 | |
| Full | |
| CUSTOM | |
| No | |
| 0.31 |
| Du Page | |
| — | |
| 0 / Not Applicable | |
| None | |
| Lake Michigan | |
| Public Sewer | |
| 09823134 | |
| 0918410009 |
Nearby Schools
| NAME: | DISTRICT: | DISTANCE: | |
|---|---|---|---|
|
Grade School
Hillcrest Elementary School |
58 | — | |
|
Middle School
O Neill Middle School |
58 | Not in DB | |
|
High School
South High School |
99 | Not in DB | |
Property History
| DATE: | EVENT: | PRICE: | SOURCE: |
|---|---|---|---|
| 5 Aug, 2016 | Under contract | $0 | MRED MLS |
| 28 Jun, 2016 | Listed for sale | $0 | MRED MLS |
| 16 Feb, 2018 | Sold | $860,000 | MRED MLS |
| 2 Jan, 2018 | Under contract | $895,000 | MRED MLS |
| 29 Dec, 2017 | Listed for sale | $895,000 | MRED MLS |
Room Specifics
Total Bedrooms: 6
Bedrooms Above Ground: 5
Bedrooms Below Ground: 1
Dimensions: —
Floor Type: Carpet
Dimensions: —
Floor Type: Carpet
Dimensions: —
Floor Type: Carpet
Dimensions: —
Floor Type: —
Dimensions: —
Floor Type: —
Full Bathrooms: 5
Bathroom Amenities: Whirlpool,Separate Shower,Double Sink
Bathroom in Basement: 1
Rooms: Bedroom 5,Breakfast Room,Office,Bedroom 6,Recreation Room,Media Room,Foyer,Mud Room
Basement Description: Finished
Other Specifics
| 3 | |
| Concrete Perimeter | |
| Concrete,Heated | |
| Deck | |
| Landscaped,Wooded | |
| 75 X 180 | |
| Finished | |
| Full | |
| Vaulted/Cathedral Ceilings, Hardwood Floors, Second Floor Laundry | |
| Range, Microwave, Dishwasher, Refrigerator, Washer, Dryer, Disposal | |
| Not in DB | |
| Sidewalks, Street Lights, Street Paved | |
| — | |
| — | |
| Gas Starter |
Tax History
| Year | Property Taxes |
|---|---|
| 2018 | $14,431 |
Contact Agent
Nearby Similar Homes
Nearby Sold Comparables
Contact Agent
Listing Provided By
Keller Williams Experience





