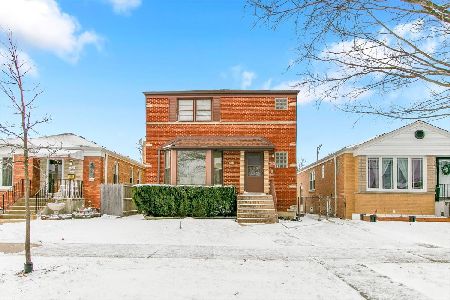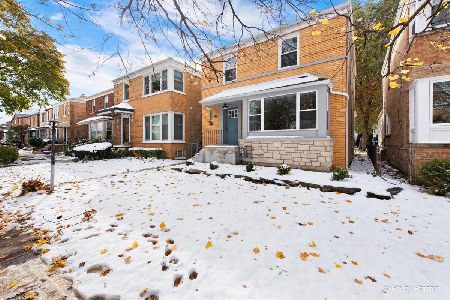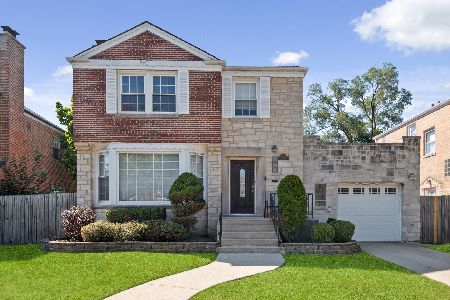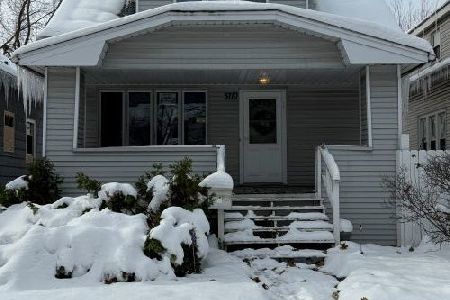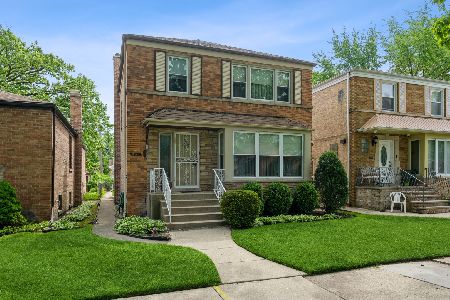6124 Avers Avenue, North Park, Chicago, Illinois 60659
$413,000
|
Sold
|
|
| Status: | Closed |
| Sqft: | 2,000 |
| Cost/Sqft: | $210 |
| Beds: | 3 |
| Baths: | 3 |
| Year Built: | 1953 |
| Property Taxes: | $7,338 |
| Days On Market: | 1581 |
| Lot Size: | 0,00 |
Description
Price adjustment! This home is ready for you and your family. Charming 3 bedroom ranch located in Peterson Park. Living room overlooks a tranquil green setting of Felician Sisters Property. Separate Dining room with hardwood is great for entertaining. This home features an eat in kitchen with table and bench seating. A must see is the very large family room with custom Stone Fireplace, an area for a table setting, Vaulted ceiling, French doors, exit to yard and basement. These 3 truly over sized bedrooms with hardwood flooring are just what your looking for. 1 full renovated bath and 1 powder room on 1st floor. Lower level features a large finished recreation room with a wet bar and very large full bath with steam shower. Don't miss the build-in custom walk in closet!. This basement has two staircase for ease of access. Laundry room also features a range, and refrigerator for easy entertaining. Yard is fenced and shows well. Include; Table/bench in kit, 4 Bar stools, Shed, basement frig & range plus, flood control check valve, solar powdered attic fan & a Generac Generator!
Property Specifics
| Single Family | |
| — | |
| Step Ranch | |
| 1953 | |
| Full | |
| RANCH | |
| No | |
| — |
| Cook | |
| Peterson Park | |
| 0 / Not Applicable | |
| None | |
| Lake Michigan | |
| Public Sewer | |
| 11232197 | |
| 13021170260000 |
Nearby Schools
| NAME: | DISTRICT: | DISTANCE: | |
|---|---|---|---|
|
Grade School
Solomon Elementary School |
299 | — | |
|
Middle School
Solomon Elementary School |
299 | Not in DB | |
|
High School
Mather High School |
299 | Not in DB | |
Property History
| DATE: | EVENT: | PRICE: | SOURCE: |
|---|---|---|---|
| 30 Nov, 2021 | Sold | $413,000 | MRED MLS |
| 28 Oct, 2021 | Under contract | $419,900 | MRED MLS |
| — | Last price change | $435,000 | MRED MLS |
| 28 Sep, 2021 | Listed for sale | $435,000 | MRED MLS |
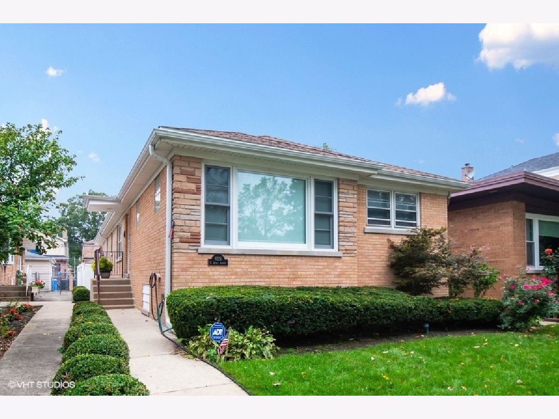

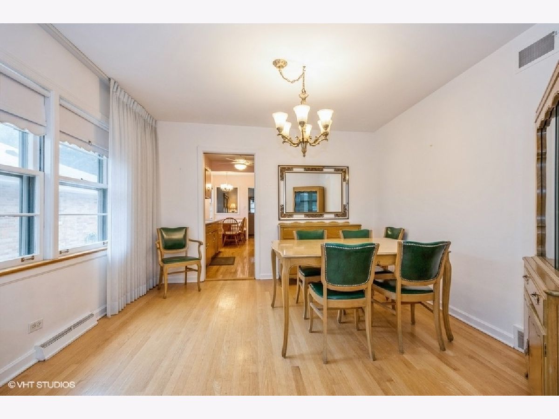
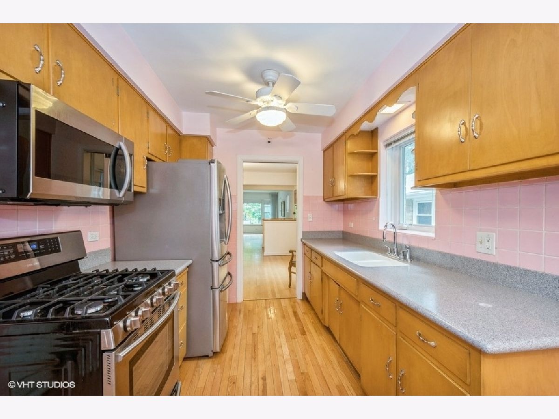
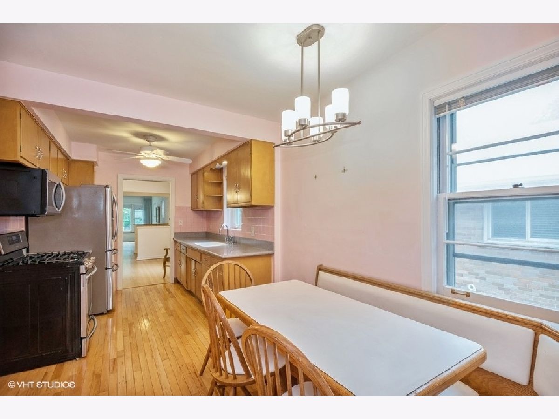
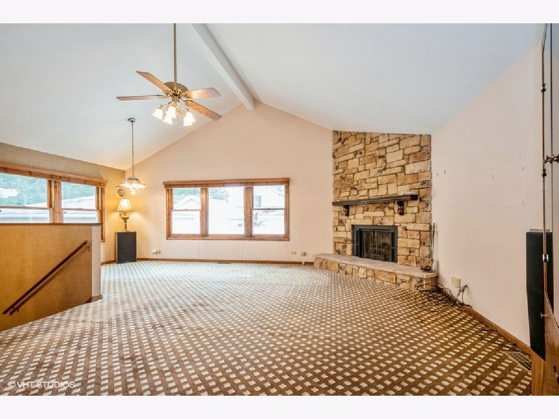
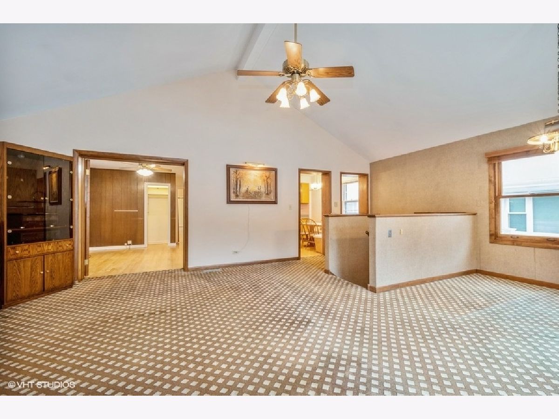
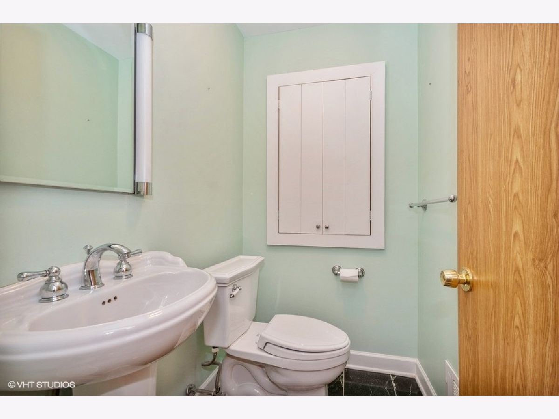
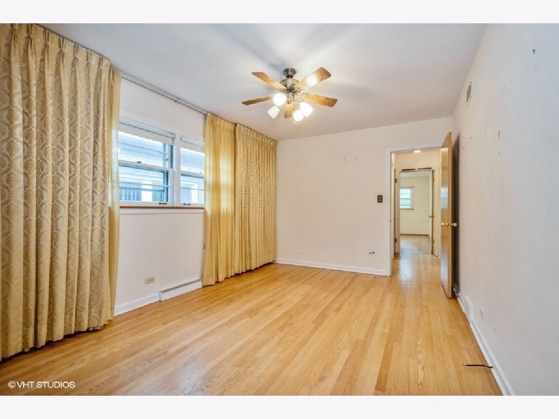
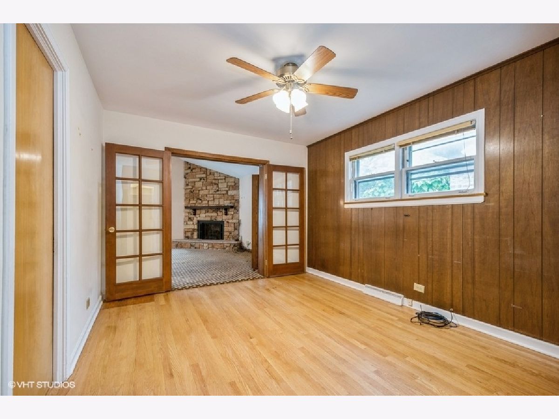
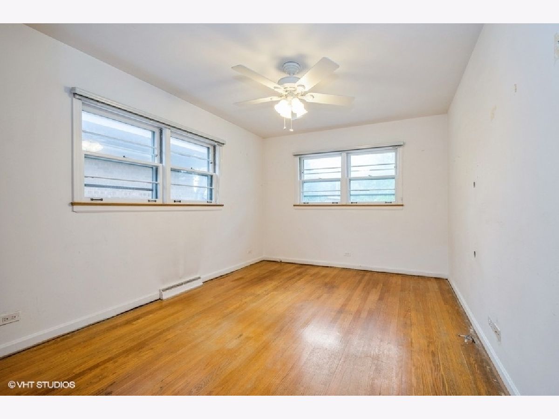
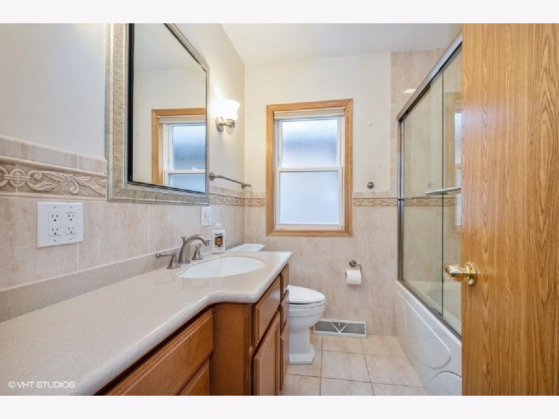
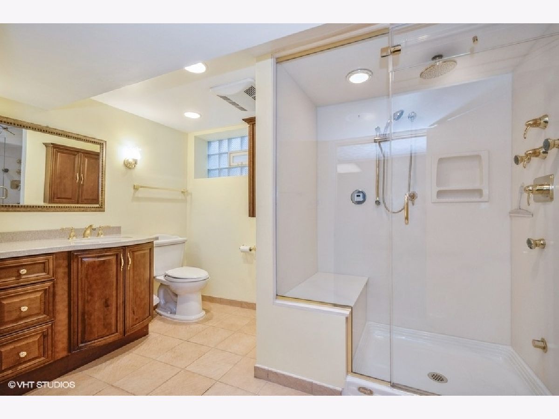
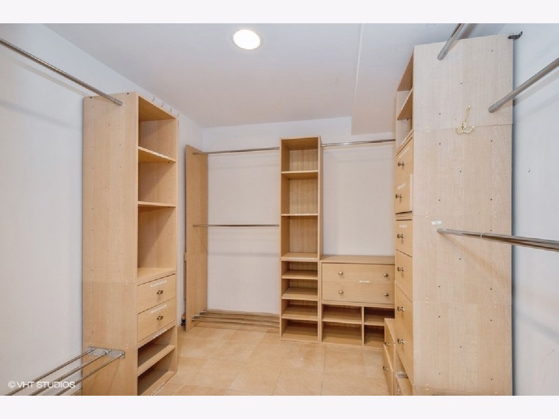
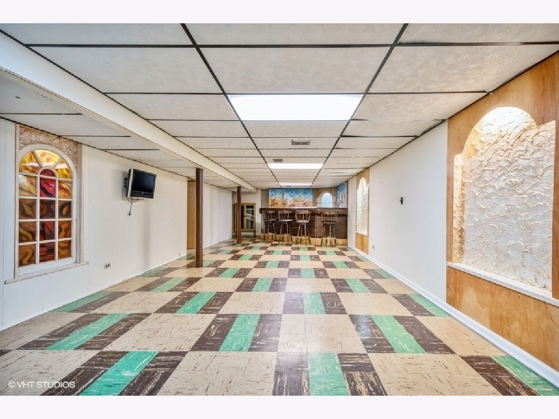
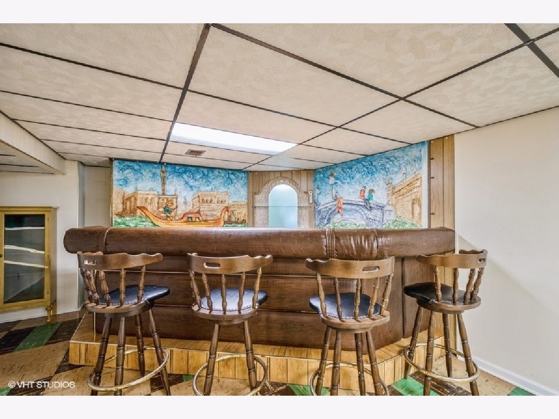
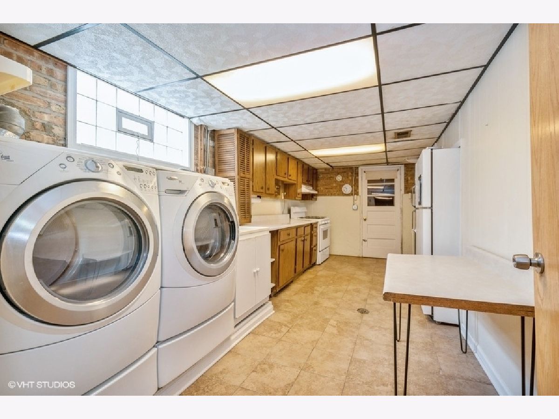

Room Specifics
Total Bedrooms: 3
Bedrooms Above Ground: 3
Bedrooms Below Ground: 0
Dimensions: —
Floor Type: Hardwood
Dimensions: —
Floor Type: Hardwood
Full Bathrooms: 3
Bathroom Amenities: Whirlpool
Bathroom in Basement: 1
Rooms: Recreation Room
Basement Description: Finished
Other Specifics
| — | |
| Concrete Perimeter | |
| — | |
| Patio, Storms/Screens | |
| — | |
| 33 X 127 | |
| Unfinished | |
| None | |
| Vaulted/Cathedral Ceilings, Bar-Wet, Hardwood Floors, First Floor Bedroom, First Floor Full Bath, Walk-In Closet(s), Some Carpeting, Some Window Treatmnt, Some Wood Floors, Separate Dining Room, Some Storm Doors | |
| Range, Refrigerator, Washer, Dryer | |
| Not in DB | |
| Curbs, Sidewalks, Street Lights, Street Paved | |
| — | |
| — | |
| Gas Log, Heatilator, Includes Accessories |
Tax History
| Year | Property Taxes |
|---|---|
| 2021 | $7,338 |
Contact Agent
Nearby Similar Homes
Nearby Sold Comparables
Contact Agent
Listing Provided By
Baird & Warner

