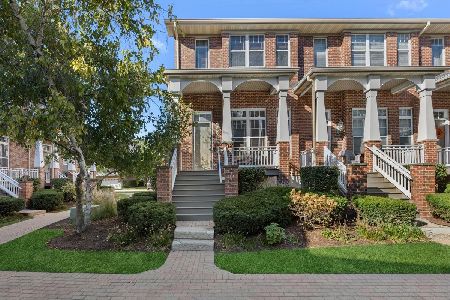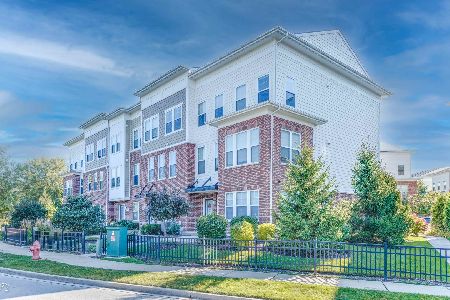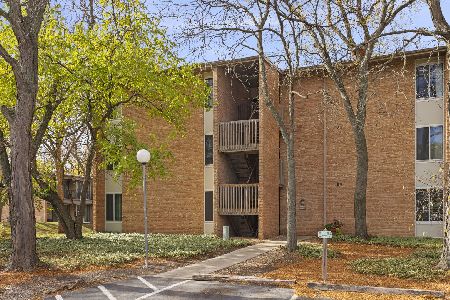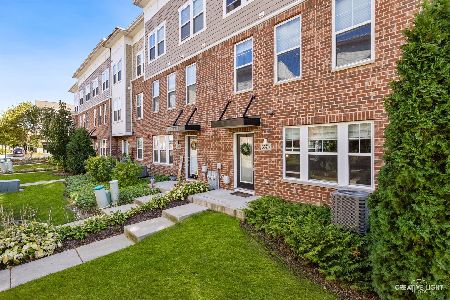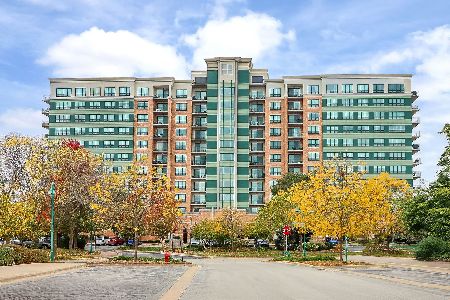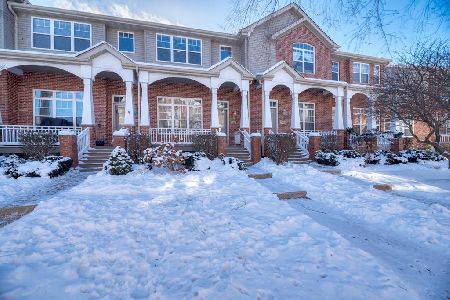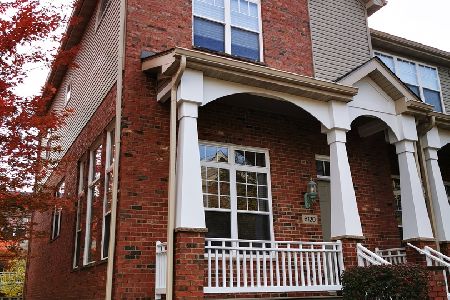6124 River Bend Drive, Lisle, Illinois 60532
$272,000
|
Sold
|
|
| Status: | Closed |
| Sqft: | 1,922 |
| Cost/Sqft: | $142 |
| Beds: | 2 |
| Baths: | 3 |
| Year Built: | 2002 |
| Property Taxes: | $7,260 |
| Days On Market: | 3367 |
| Lot Size: | 0,00 |
Description
Absolutely immaculate !! Spotless with updates everywhere ! Bright open floor plan with 9ft ceilings great for entertaining. Espresso Hardwood floors throughout, premium upgraded trim, granite in the kitchen & the luxury bathrooms, stainless steel appliances, breakfast bar with pendant lighting. Two master bedroom suites with huge closets and second floor laundry. Lower level is also finished !! Can be used as a 3rd bedroom, office or media room. 2/C garage, close to train, restaurants, shopping and recreation ! New furnace & water heater in 2014. Show with Pride !!!
Property Specifics
| Condos/Townhomes | |
| 3 | |
| — | |
| 2002 | |
| Partial | |
| — | |
| No | |
| — |
| Du Page | |
| River Bend | |
| 230 / Monthly | |
| Parking,Insurance,Exterior Maintenance,Lawn Care,Scavenger,Snow Removal | |
| Lake Michigan,Public | |
| Public Sewer | |
| 09353851 | |
| 0815409053 |
Nearby Schools
| NAME: | DISTRICT: | DISTANCE: | |
|---|---|---|---|
|
Grade School
Goodrich Elementary School |
68 | — | |
|
Middle School
Thomas Jefferson Junior High Sch |
68 | Not in DB | |
|
High School
North High School |
99 | Not in DB | |
Property History
| DATE: | EVENT: | PRICE: | SOURCE: |
|---|---|---|---|
| 19 Dec, 2013 | Sold | $240,000 | MRED MLS |
| 4 Nov, 2013 | Under contract | $249,500 | MRED MLS |
| — | Last price change | $259,500 | MRED MLS |
| 22 Jul, 2013 | Listed for sale | $259,500 | MRED MLS |
| 17 Dec, 2016 | Sold | $272,000 | MRED MLS |
| 5 Nov, 2016 | Under contract | $272,000 | MRED MLS |
| — | Last price change | $269,900 | MRED MLS |
| 27 Sep, 2016 | Listed for sale | $274,900 | MRED MLS |
| 9 Feb, 2024 | Sold | $360,000 | MRED MLS |
| 18 Jan, 2024 | Under contract | $360,000 | MRED MLS |
| 16 Jan, 2024 | Listed for sale | $360,000 | MRED MLS |
Room Specifics
Total Bedrooms: 2
Bedrooms Above Ground: 2
Bedrooms Below Ground: 0
Dimensions: —
Floor Type: Carpet
Full Bathrooms: 3
Bathroom Amenities: Separate Shower,Soaking Tub
Bathroom in Basement: 0
Rooms: Bonus Room
Basement Description: Finished
Other Specifics
| 2 | |
| Concrete Perimeter | |
| Brick | |
| Balcony, Porch, Storms/Screens | |
| Common Grounds,Landscaped | |
| 20X58.5X20X58.9 | |
| — | |
| Full | |
| Vaulted/Cathedral Ceilings, Hardwood Floors, Second Floor Laundry, Laundry Hook-Up in Unit | |
| Range, Microwave, Dishwasher, Refrigerator, Washer, Dryer, Disposal, Stainless Steel Appliance(s) | |
| Not in DB | |
| — | |
| — | |
| Park | |
| — |
Tax History
| Year | Property Taxes |
|---|---|
| 2013 | $6,564 |
| 2016 | $7,260 |
| 2024 | $7,870 |
Contact Agent
Nearby Similar Homes
Nearby Sold Comparables
Contact Agent
Listing Provided By
Digital Realty

