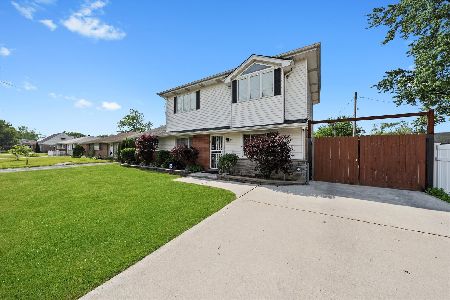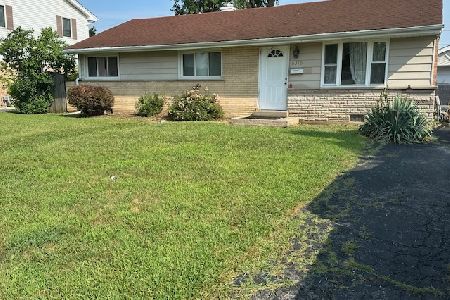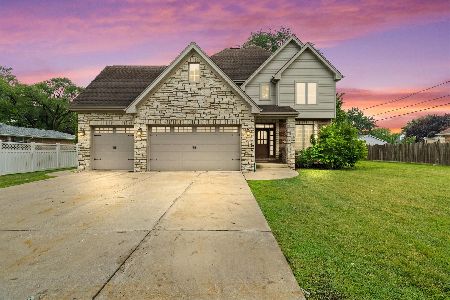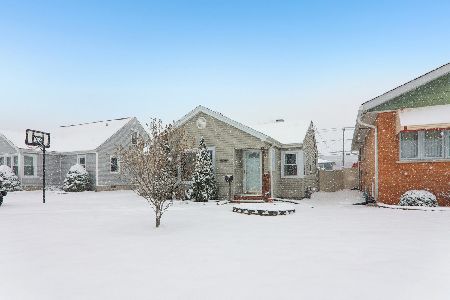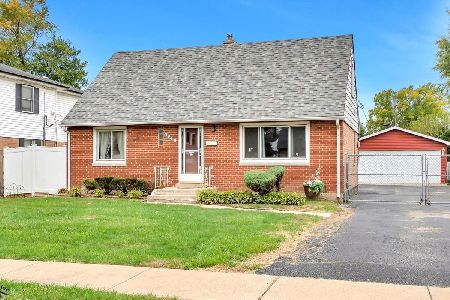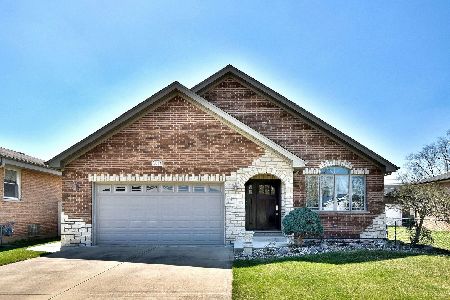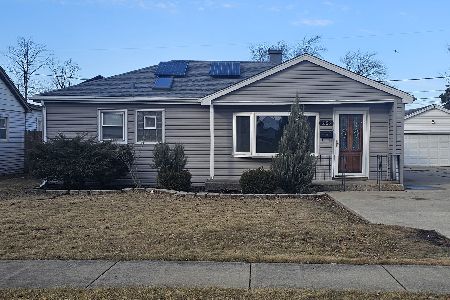6125 82nd Place, Burbank, Illinois 60459
$320,000
|
Sold
|
|
| Status: | Closed |
| Sqft: | 2,168 |
| Cost/Sqft: | $145 |
| Beds: | 4 |
| Baths: | 2 |
| Year Built: | 1958 |
| Property Taxes: | $6,088 |
| Days On Market: | 251 |
| Lot Size: | 0,00 |
Description
Welcome to this solid and spacious Cape Cod-style home! Lovingly cared for and owner-occupied for over 30 years. This 4-bedroom, 2-full bath gem offers a functional layout with room to grow. You'll find well-proportioned rooms and classic charm throughout. Hardwood floors are waiting to be restored beneath laminate flooring on the main level and gleaming hardwood floors throughout the second level. The partially finished basement offers excellent additional living space, including a versatile bonus room, laundry area, recreation room, and a utility room for extra storage. Enjoy easy access to the beautifully landscaped backyard through the basement walkout-perfect for entertaining or relaxing outdoors. The home sits on a generous lot featuring an extra-wide driveway and a detached 2-car garage-perfect for parking, projects, or additional storage. While the property could benefit from some cosmetic updates, it has been well cared for and provides a solid foundation to make your own. Don't miss this opportunity to invest in a property with great bones and even greater potential! Schedule a private tour today!
Property Specifics
| Single Family | |
| — | |
| — | |
| 1958 | |
| — | |
| — | |
| No | |
| — |
| Cook | |
| — | |
| — / Not Applicable | |
| — | |
| — | |
| — | |
| 12361615 | |
| 19321190040000 |
Property History
| DATE: | EVENT: | PRICE: | SOURCE: |
|---|---|---|---|
| 26 Apr, 2018 | Sold | $222,000 | MRED MLS |
| 27 Mar, 2018 | Under contract | $224,900 | MRED MLS |
| — | Last price change | $227,400 | MRED MLS |
| 3 Dec, 2017 | Listed for sale | $234,900 | MRED MLS |
| 17 Jun, 2025 | Sold | $320,000 | MRED MLS |
| 16 May, 2025 | Under contract | $315,000 | MRED MLS |
| 9 May, 2025 | Listed for sale | $315,000 | MRED MLS |
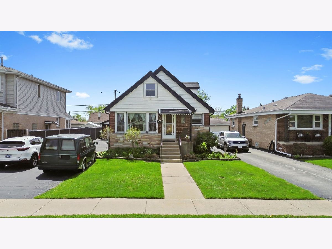
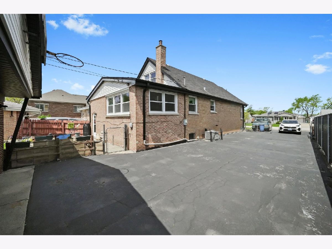
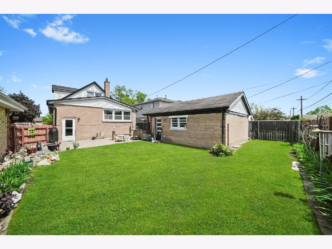
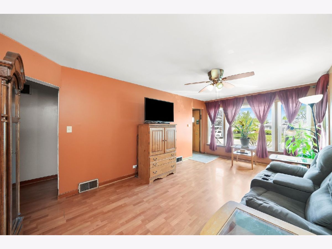
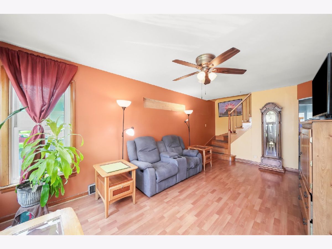
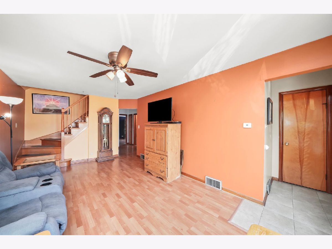
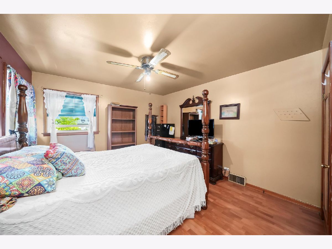
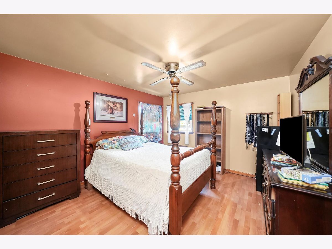
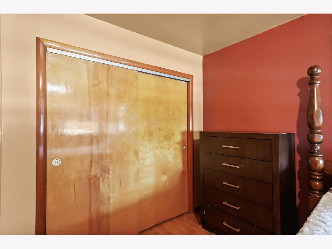
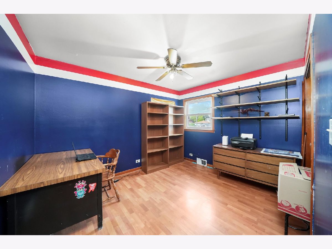
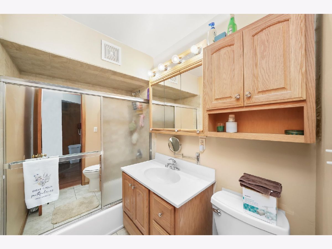
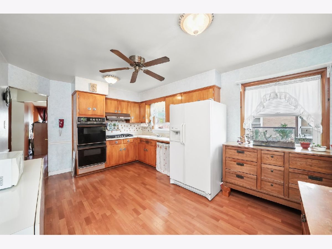
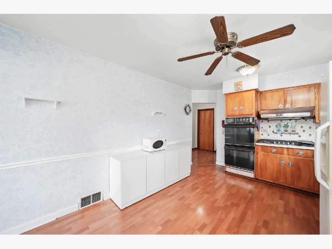
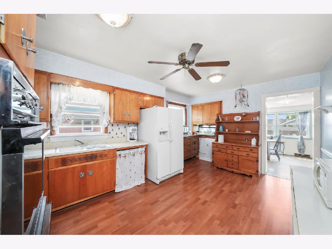
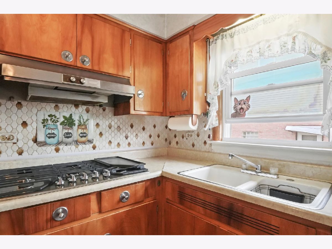
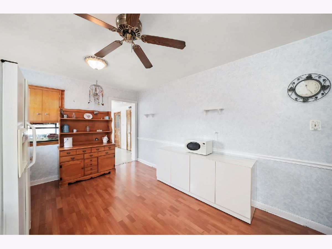
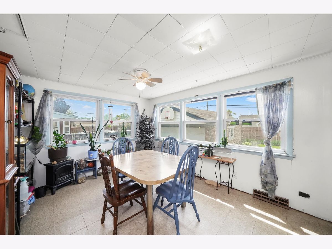
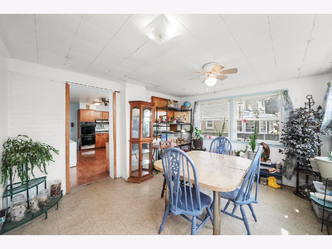
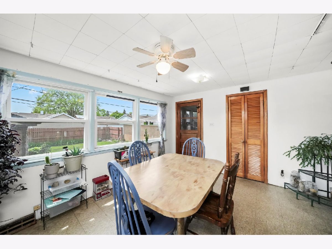
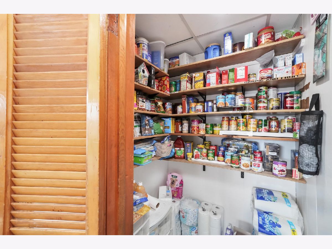
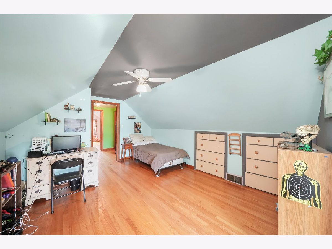
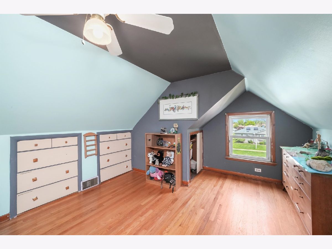
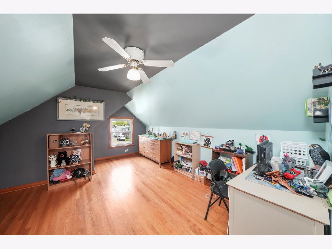
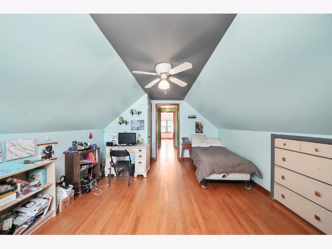
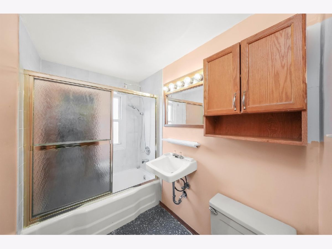
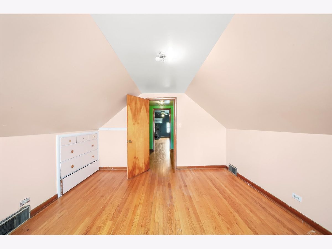
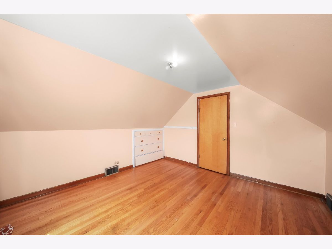
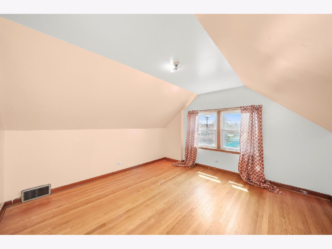
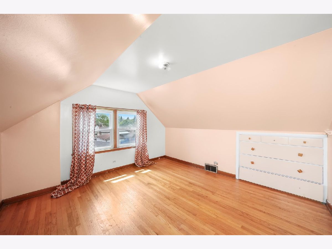
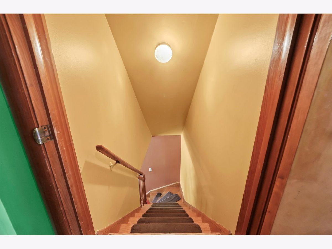
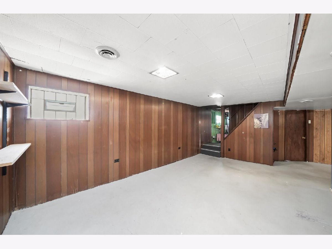
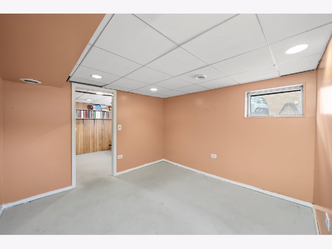
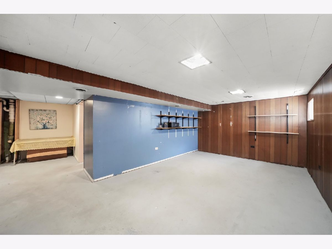
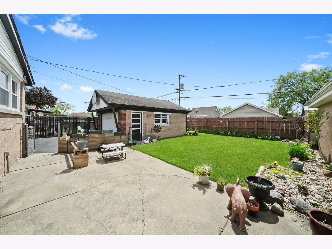
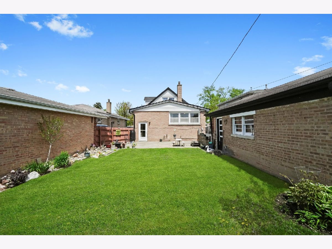
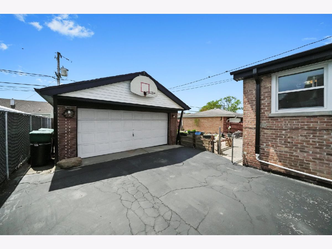
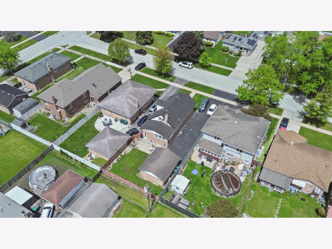
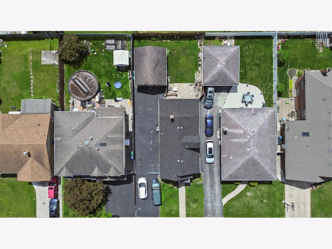
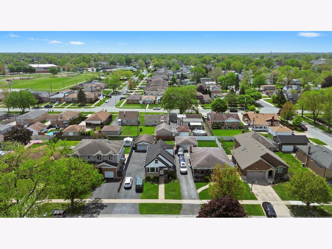
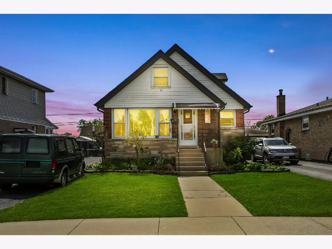
Room Specifics
Total Bedrooms: 4
Bedrooms Above Ground: 4
Bedrooms Below Ground: 0
Dimensions: —
Floor Type: —
Dimensions: —
Floor Type: —
Dimensions: —
Floor Type: —
Full Bathrooms: 2
Bathroom Amenities: —
Bathroom in Basement: 0
Rooms: —
Basement Description: —
Other Specifics
| 2 | |
| — | |
| — | |
| — | |
| — | |
| 50 X 119.85 | |
| — | |
| — | |
| — | |
| — | |
| Not in DB | |
| — | |
| — | |
| — | |
| — |
Tax History
| Year | Property Taxes |
|---|---|
| 2018 | $3,338 |
| 2025 | $6,088 |
Contact Agent
Nearby Similar Homes
Contact Agent
Listing Provided By
RE/MAX MI CASA


