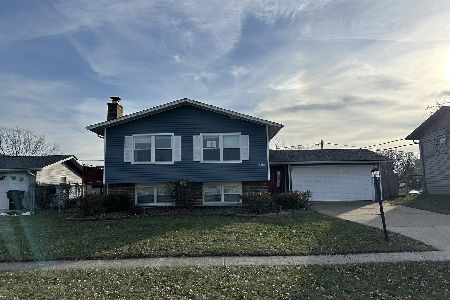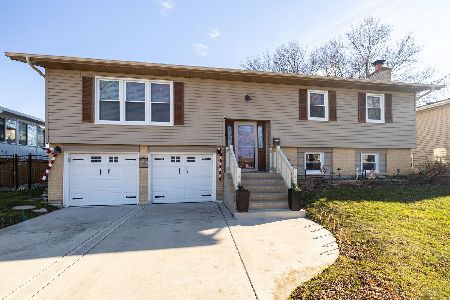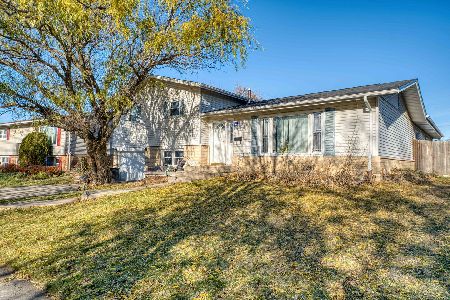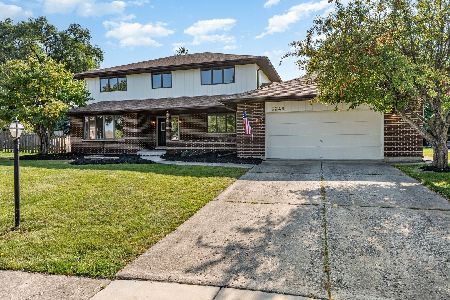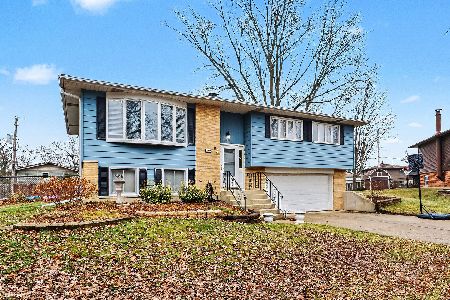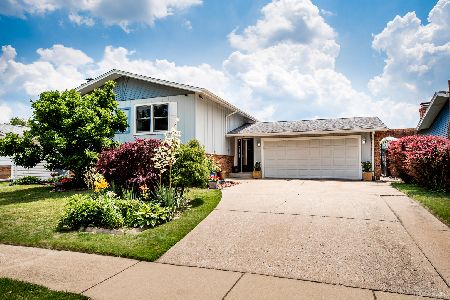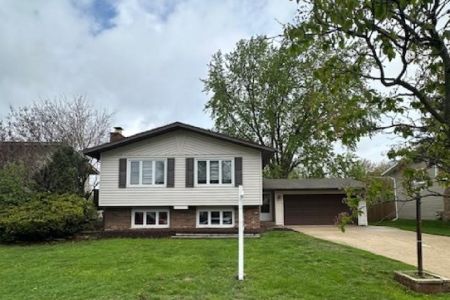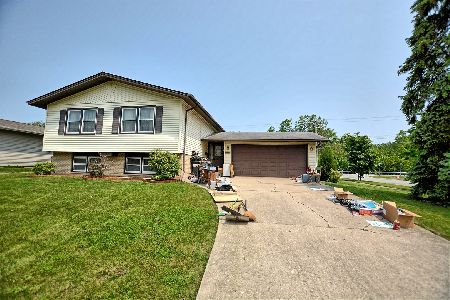6125 El Morro Lane, Oak Forest, Illinois 60452
$148,000
|
Sold
|
|
| Status: | Closed |
| Sqft: | 1,372 |
| Cost/Sqft: | $108 |
| Beds: | 3 |
| Baths: | 2 |
| Year Built: | 1972 |
| Property Taxes: | $4,689 |
| Days On Market: | 4865 |
| Lot Size: | 0,00 |
Description
GREAT PRICE,VALUE & CONDITION w/this brick ranch w/fam rm on a big lot!Spacious LR & formal DR.Updated eat-in kit w/refaced cabs,newer granite c-tops,cer backsplash & appls.Both baths newer(full bath w/cer tiles).Master bdrm w/priv bath.Fam rm w/brick fp.Great BIGG fenced-in yard w/newer TREX deck w/retractable awning.Freshly painted.C/A('11),furn('98) & wtr htr('04)Great condition & ESTATE selling"AS-IS"**NO C.O.S**
Property Specifics
| Single Family | |
| — | |
| Ranch | |
| 1972 | |
| None | |
| — | |
| No | |
| — |
| Cook | |
| El Vista | |
| 0 / Not Applicable | |
| None | |
| Lake Michigan | |
| Public Sewer | |
| 08170012 | |
| 28171200480000 |
Nearby Schools
| NAME: | DISTRICT: | DISTANCE: | |
|---|---|---|---|
|
Grade School
Lee R Foster Elementary School |
142 | — | |
|
Middle School
Hille Middle School |
142 | Not in DB | |
|
High School
Oak Forest High School |
228 | Not in DB | |
Property History
| DATE: | EVENT: | PRICE: | SOURCE: |
|---|---|---|---|
| 16 Nov, 2012 | Sold | $148,000 | MRED MLS |
| 4 Oct, 2012 | Under contract | $147,700 | MRED MLS |
| 30 Sep, 2012 | Listed for sale | $147,700 | MRED MLS |
Room Specifics
Total Bedrooms: 3
Bedrooms Above Ground: 3
Bedrooms Below Ground: 0
Dimensions: —
Floor Type: Carpet
Dimensions: —
Floor Type: Carpet
Full Bathrooms: 2
Bathroom Amenities: —
Bathroom in Basement: 0
Rooms: Deck
Basement Description: Crawl
Other Specifics
| 2 | |
| — | |
| Concrete | |
| Deck | |
| Fenced Yard,Landscaped | |
| 68X135 | |
| — | |
| Full | |
| First Floor Bedroom, First Floor Laundry, First Floor Full Bath | |
| Range, Microwave, Dishwasher, Refrigerator, Washer, Dryer | |
| Not in DB | |
| Sidewalks, Street Lights, Street Paved | |
| — | |
| — | |
| Wood Burning |
Tax History
| Year | Property Taxes |
|---|---|
| 2012 | $4,689 |
Contact Agent
Nearby Similar Homes
Nearby Sold Comparables
Contact Agent
Listing Provided By
RE/MAX Synergy

