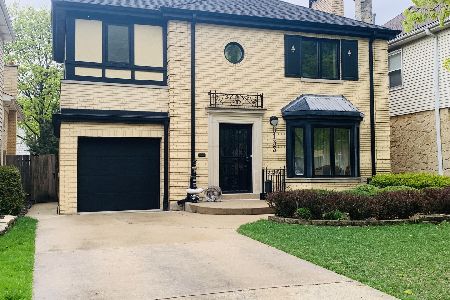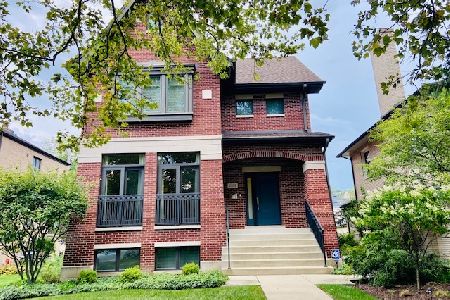6125 Kirkwood Avenue, Forest Glen, Chicago, Illinois 60646
$830,000
|
Sold
|
|
| Status: | Closed |
| Sqft: | 3,258 |
| Cost/Sqft: | $251 |
| Beds: | 4 |
| Baths: | 3 |
| Year Built: | 1943 |
| Property Taxes: | $12,240 |
| Days On Market: | 1150 |
| Lot Size: | 0,00 |
Description
Stunning Sauganash move-in ready 4 bedrooms 2 and a half bath Tudor! Enjoy the sophistication of this beautiful home with a step-down sundrenched living room featuring a custom gas fireplace, gleaming hardwood flooring custom millwork and molding, and a fabulous bay window. Step up to formal dining room with adjacent sunroom overlooking expansive beautifully landscaped private fenced yard! The gourmet eat-in kitchen features stainless steel appliances, a glass tile backsplash, custom cabinets, and a granite countertop workspace. The kitchen also boasts a pantry. Two expansive bedrooms to choose from as your primary suite! Enjoy having your morning coffee overlooking the treetops of Sauganash off your walk-out balcony or select the other equally large suite facing the front of your home. The floor plan also features 2 additional bedrooms on the 2nd floor. One bedroom is currently being used as an office and has been completely gutted and remodeled featuring a built-in walnut workspace, skylights, and custom wiring to support multiple workstations. Completely gutted 2nd floor rehabbed full bath with a double sink vanity, deep soaking tub, and rain showerhead. Finished basement with additional living space, 2nd wood burning brick fireplace, and a completely gut rehabbed FULL bath! The lower level has a large utility area which has an abundance of storage space. Enjoy the beauty of the professionally landscaped yard with TWO large bluestone patio living spaces, perennial gardens, custom hardscape seat walls, hardwired string lights, and mature trees. Attached garage, alarm systems, central vacuum, and whole home sound system with built-in speakers. Updated doors and windows throughout, meticulously maintained mechanics with NEW tankless water heater. Enjoy all that Sauganash has to offer: forest preserves, bike trails, nature trails, Whole Foods, Alarmist Brewery, Starbucks, and restaurants, and walk to award-winning schools! Easy access to transportation walk to Metra, Edens, and Kennedy expressways! ***EXPANSIVE UPGRADE LIST AVAILABLE UPON REQUEST***
Property Specifics
| Single Family | |
| — | |
| — | |
| 1943 | |
| — | |
| — | |
| No | |
| — |
| Cook | |
| Sauganash | |
| 0 / Not Applicable | |
| — | |
| — | |
| — | |
| 11693248 | |
| 13031150090000 |
Nearby Schools
| NAME: | DISTRICT: | DISTANCE: | |
|---|---|---|---|
|
Grade School
Sauganash Elementary School |
299 | — | |
|
Middle School
Sauganash Elementary School |
299 | Not in DB | |
|
High School
Taft High School |
299 | Not in DB | |
Property History
| DATE: | EVENT: | PRICE: | SOURCE: |
|---|---|---|---|
| 30 Jun, 2008 | Sold | $550,000 | MRED MLS |
| 8 May, 2008 | Under contract | $575,000 | MRED MLS |
| — | Last price change | $599,000 | MRED MLS |
| 31 Jan, 2008 | Listed for sale | $599,000 | MRED MLS |
| 20 Nov, 2009 | Sold | $576,000 | MRED MLS |
| 8 Oct, 2009 | Under contract | $599,000 | MRED MLS |
| — | Last price change | $619,000 | MRED MLS |
| 21 Apr, 2009 | Listed for sale | $619,000 | MRED MLS |
| 9 Mar, 2023 | Sold | $830,000 | MRED MLS |
| 9 Jan, 2023 | Under contract | $819,000 | MRED MLS |
| 6 Jan, 2023 | Listed for sale | $819,000 | MRED MLS |
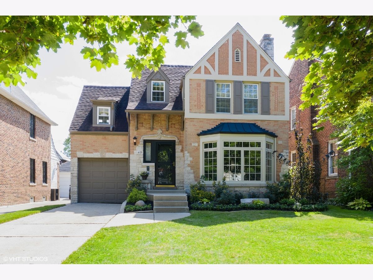
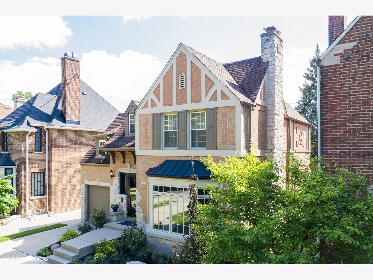
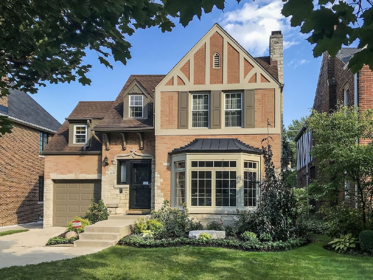
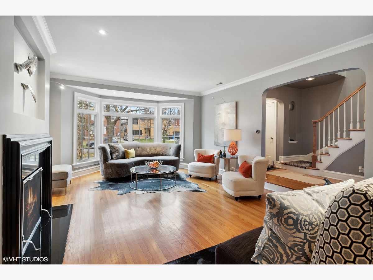
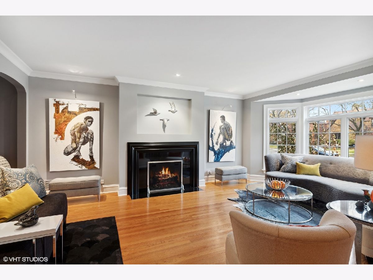
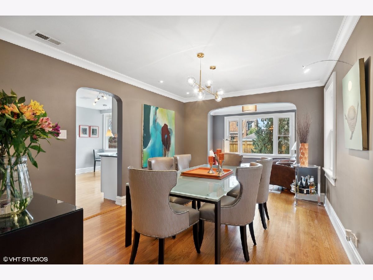
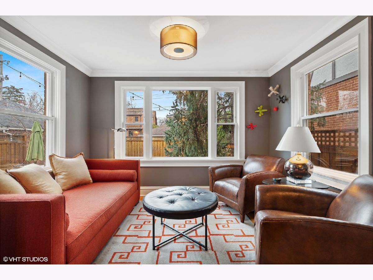
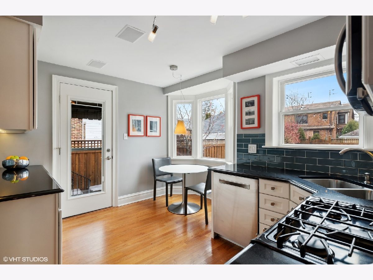
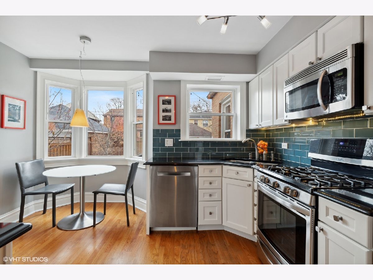
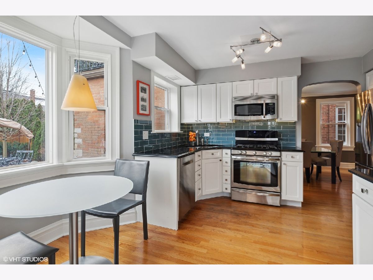
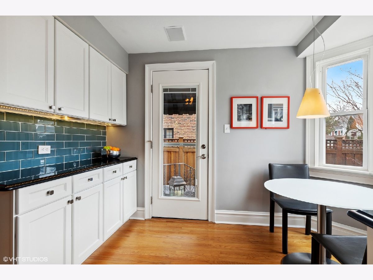
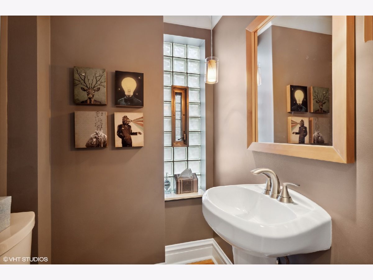
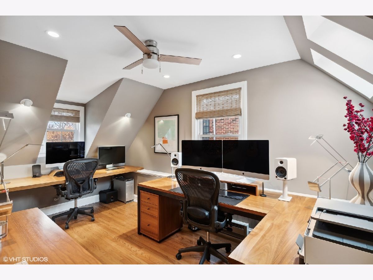
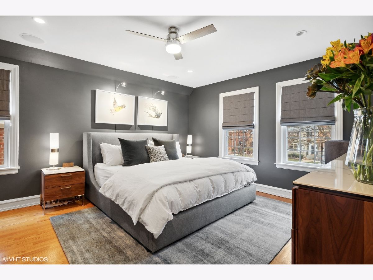
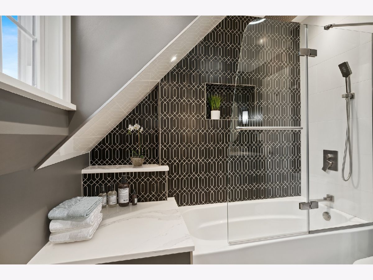
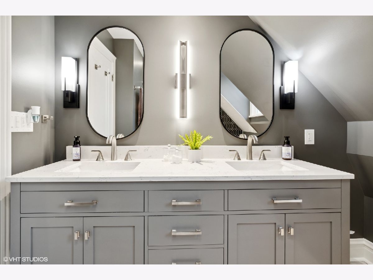
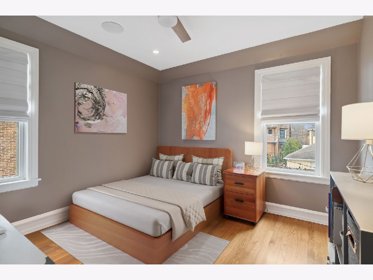
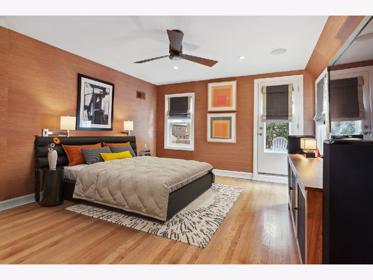
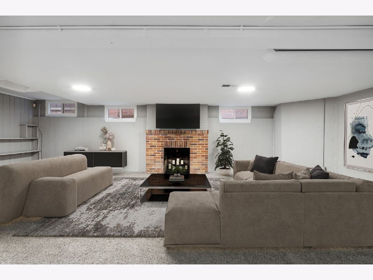
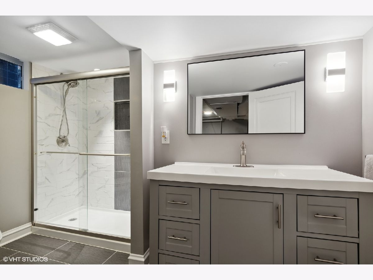
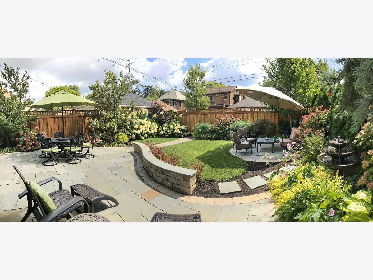
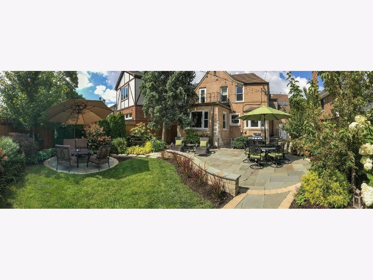
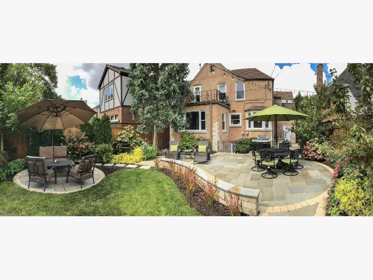
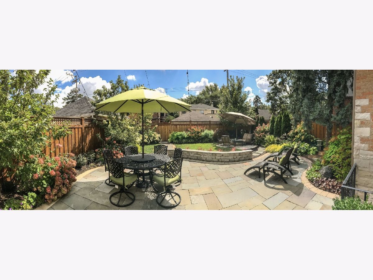
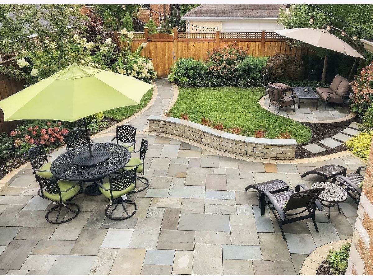
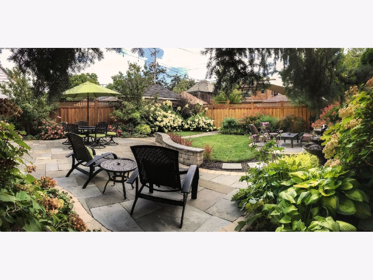
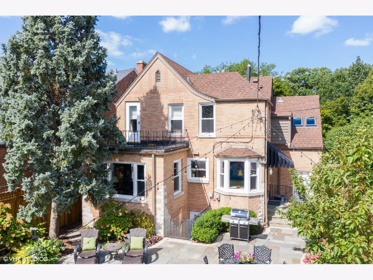
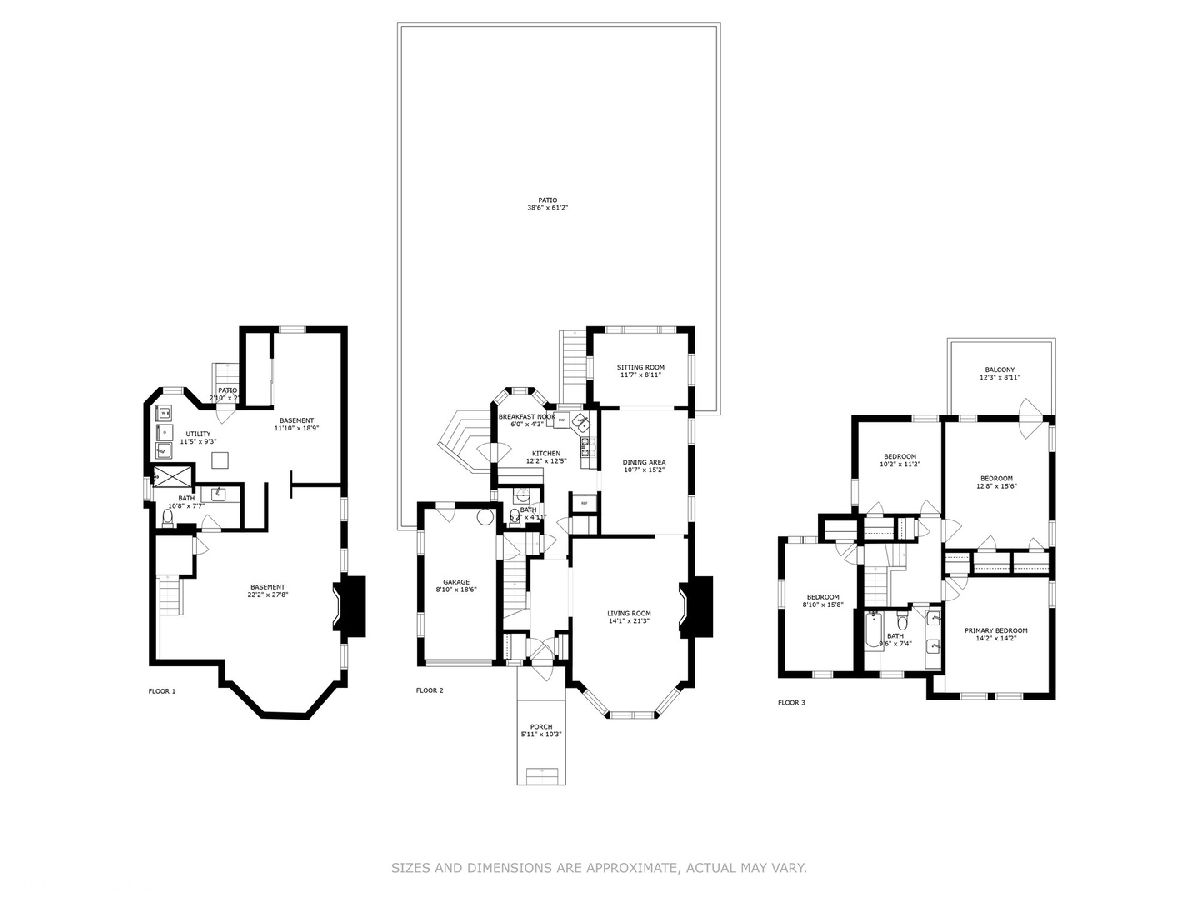
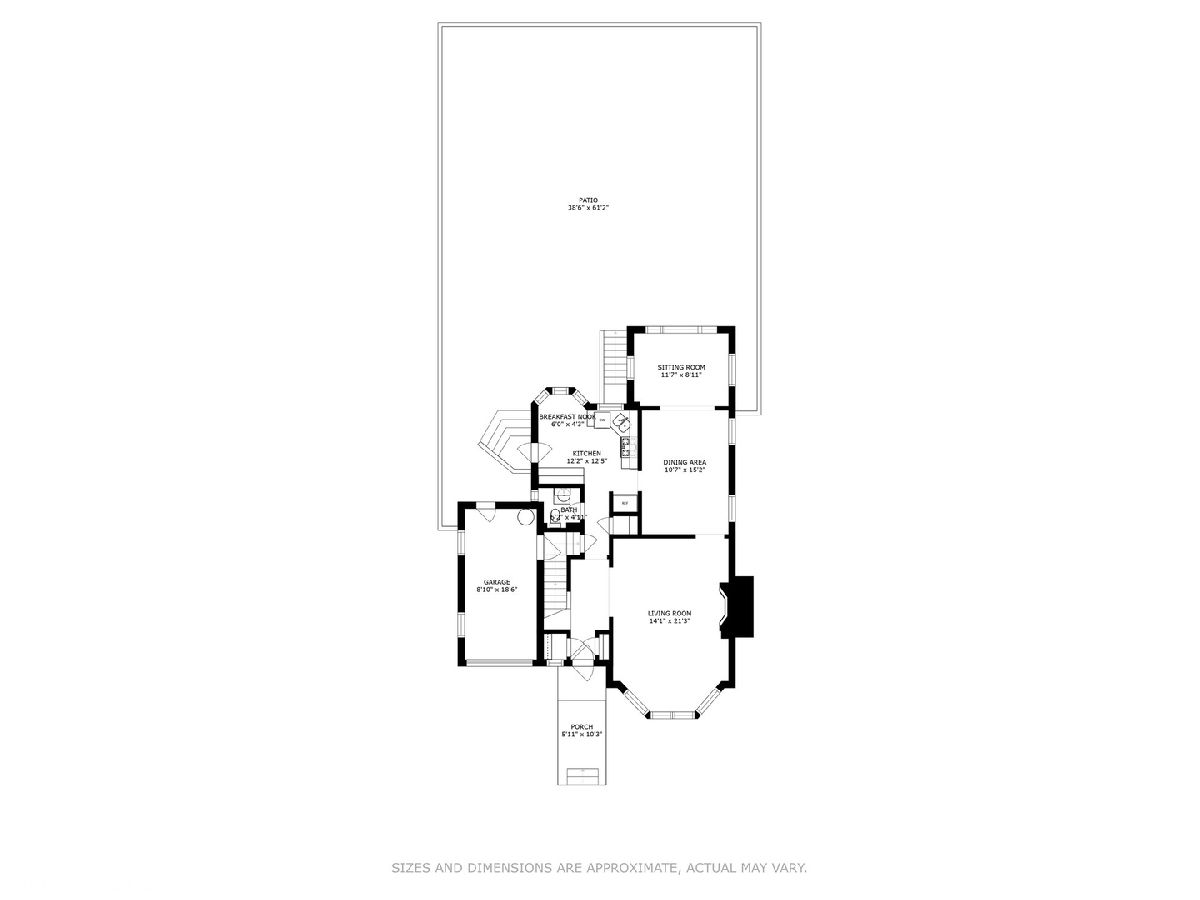
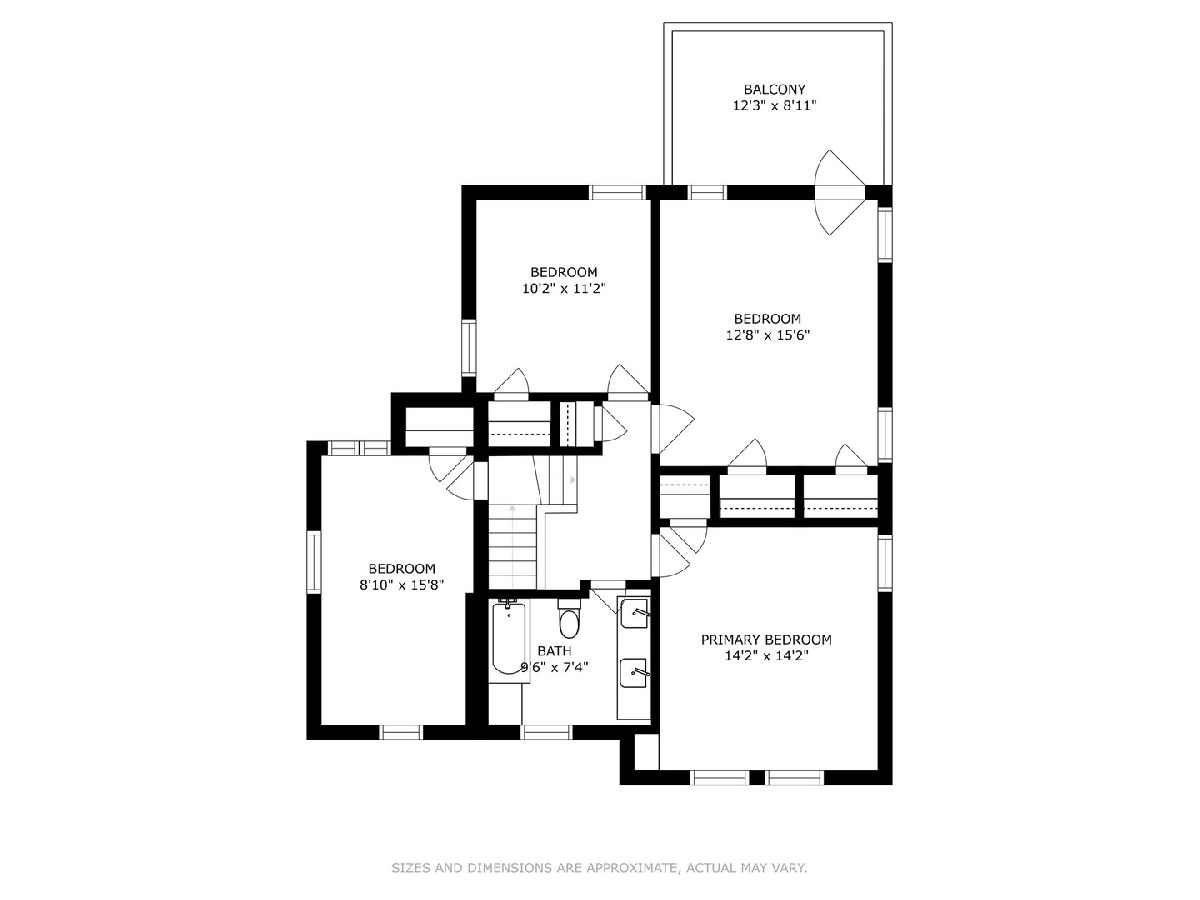
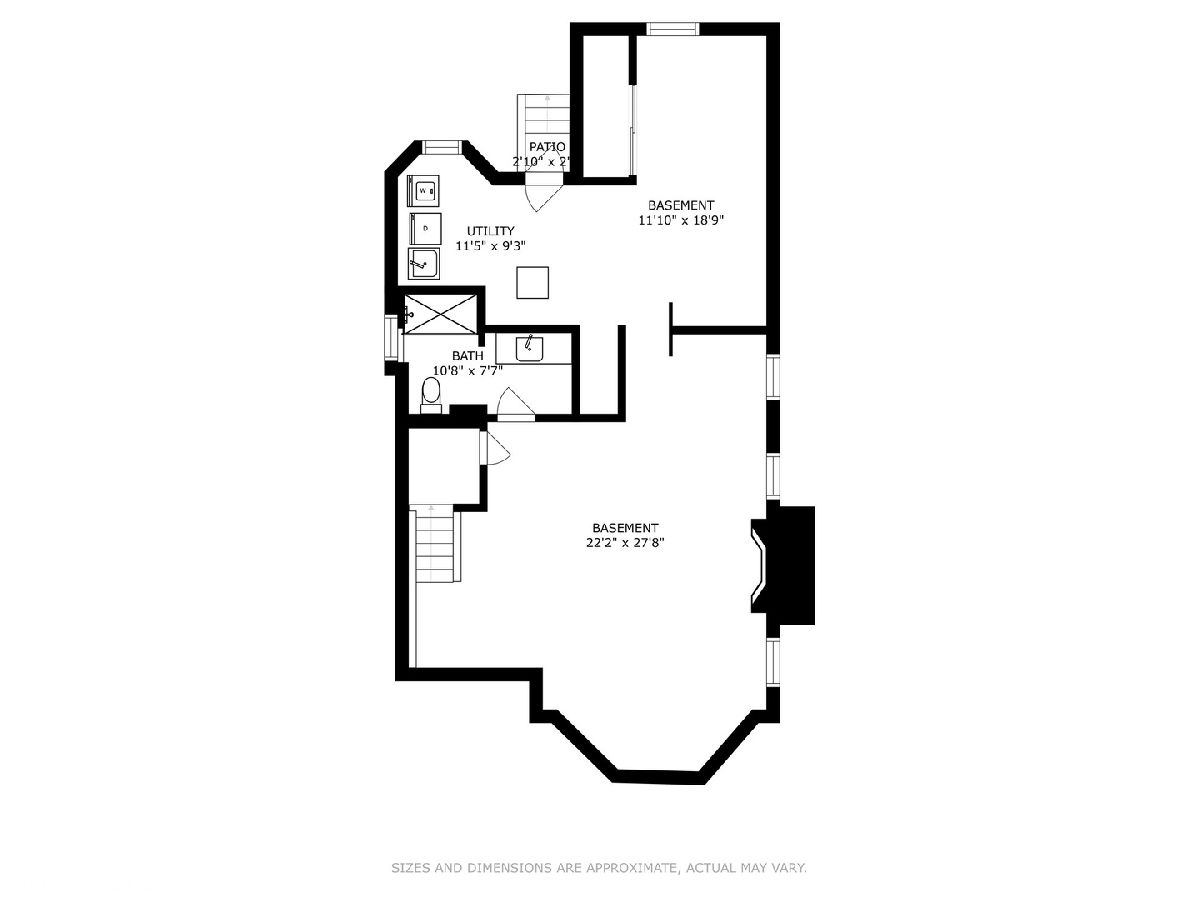
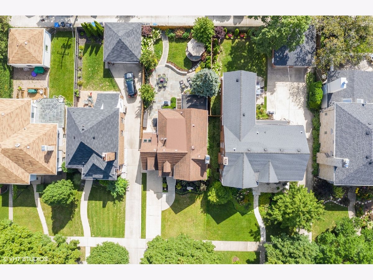
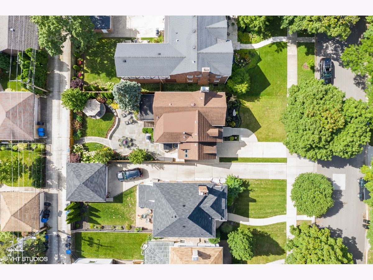
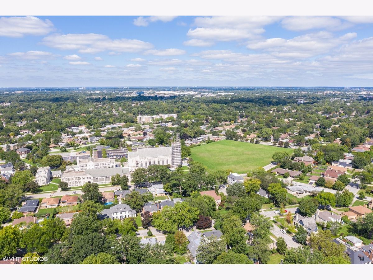
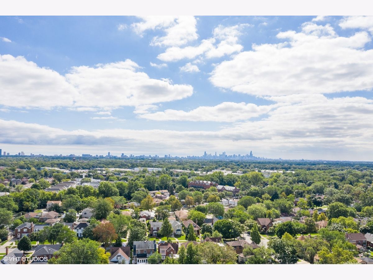
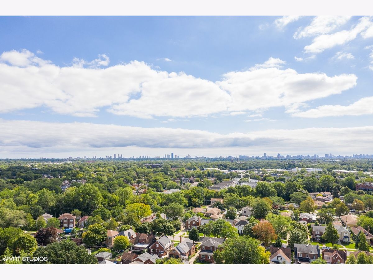
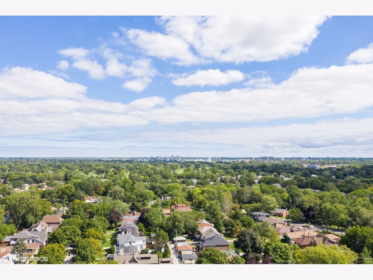
Room Specifics
Total Bedrooms: 4
Bedrooms Above Ground: 4
Bedrooms Below Ground: 0
Dimensions: —
Floor Type: —
Dimensions: —
Floor Type: —
Dimensions: —
Floor Type: —
Full Bathrooms: 3
Bathroom Amenities: —
Bathroom in Basement: 1
Rooms: —
Basement Description: Finished
Other Specifics
| 1 | |
| — | |
| Concrete | |
| — | |
| — | |
| 40 X 123 | |
| — | |
| — | |
| — | |
| — | |
| Not in DB | |
| — | |
| — | |
| — | |
| — |
Tax History
| Year | Property Taxes |
|---|---|
| 2008 | $6,794 |
| 2009 | $7,259 |
| 2023 | $12,240 |
Contact Agent
Nearby Similar Homes
Nearby Sold Comparables
Contact Agent
Listing Provided By
Compass








