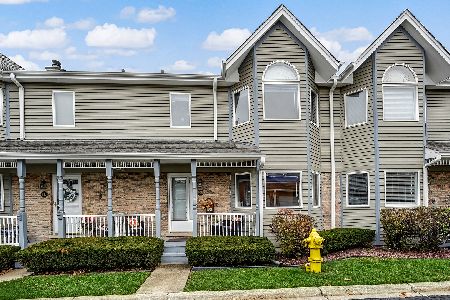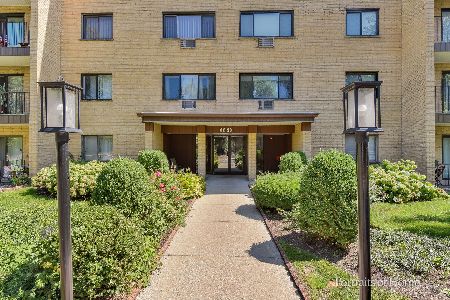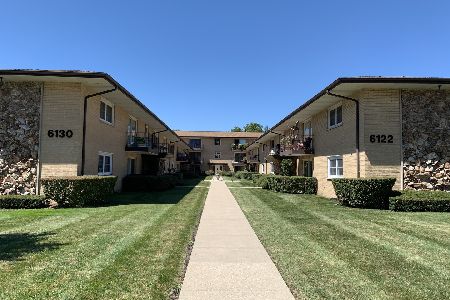6128 Kensington Avenue, Countryside, Illinois 60525
$65,000
|
Sold
|
|
| Status: | Closed |
| Sqft: | 0 |
| Cost/Sqft: | — |
| Beds: | 2 |
| Baths: | 2 |
| Year Built: | 1968 |
| Property Taxes: | $496 |
| Days On Market: | 5046 |
| Lot Size: | 0,00 |
Description
Bright & spacious 1st floor 2 bedroom unit in Kensington Arms. No stairs. Flexicore building. Large eat-in kitchen. Living room with sliding glass doors to patio overlooking the courtyard. In-unit (full size) washer & dryer. Newer vinyl windows. 1 assigned parking space right next to the unit & ample parking in back lot. Party room. Storage locker. Close to shopping, restaurants & LaGrange metra station.
Property Specifics
| Condos/Townhomes | |
| 2 | |
| — | |
| 1968 | |
| None | |
| — | |
| No | |
| — |
| Cook | |
| — | |
| 285 / Monthly | |
| Heat,Water,Gas,Parking,Insurance,Exterior Maintenance,Lawn Care,Scavenger,Snow Removal | |
| Lake Michigan | |
| Public Sewer | |
| 08031770 | |
| 18163020361004 |
Nearby Schools
| NAME: | DISTRICT: | DISTANCE: | |
|---|---|---|---|
|
Grade School
Ideal Elementary School |
105 | — | |
|
Middle School
Wm F Gurrie Middle School |
105 | Not in DB | |
|
High School
Lyons Twp High School |
204 | Not in DB | |
Property History
| DATE: | EVENT: | PRICE: | SOURCE: |
|---|---|---|---|
| 17 Dec, 2012 | Sold | $65,000 | MRED MLS |
| 14 Nov, 2012 | Under contract | $94,900 | MRED MLS |
| — | Last price change | $99,900 | MRED MLS |
| 1 Apr, 2012 | Listed for sale | $114,900 | MRED MLS |
Room Specifics
Total Bedrooms: 2
Bedrooms Above Ground: 2
Bedrooms Below Ground: 0
Dimensions: —
Floor Type: Carpet
Full Bathrooms: 2
Bathroom Amenities: —
Bathroom in Basement: 0
Rooms: No additional rooms
Basement Description: None
Other Specifics
| — | |
| — | |
| — | |
| Patio | |
| — | |
| COMMON | |
| — | |
| None | |
| Wood Laminate Floors, Laundry Hook-Up in Unit, Storage, Flexicore | |
| Range, Refrigerator, Washer, Dryer | |
| Not in DB | |
| — | |
| — | |
| Storage, Party Room | |
| — |
Tax History
| Year | Property Taxes |
|---|---|
| 2012 | $496 |
Contact Agent
Nearby Similar Homes
Nearby Sold Comparables
Contact Agent
Listing Provided By
Coldwell Banker Residential








