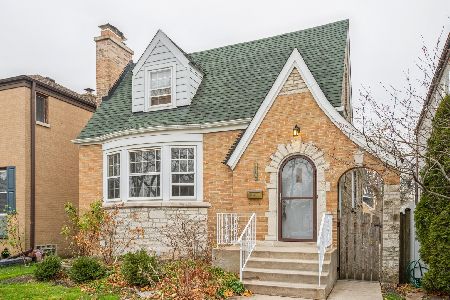6128 Kildare Avenue, Forest Glen, Chicago, Illinois 60646
$505,000
|
Sold
|
|
| Status: | Closed |
| Sqft: | 2,800 |
| Cost/Sqft: | $187 |
| Beds: | 4 |
| Baths: | 4 |
| Year Built: | 1953 |
| Property Taxes: | $4,431 |
| Days On Market: | 5727 |
| Lot Size: | 0,00 |
Description
EVERYTHING HERE IS LIKE NEW! STUNNING 2STORY W/INLAID HW FLRS ON 1ST LEVEL.HUGE GRANITE KITCHEN W/ 42" MAPLE CABS,SS APPL + ISLAND. DINING ROOM W/SLIDERS TO DECK.MASTER BR W/VAULTED CEILING,WIC,LUXURY BATH W/DUAL VANITY SINKS,WHIRLPOOL TUB AND SEPARATE SHOWER. HOME FEATURES A FENCED YARD AND THIRD BATH JACUZZI. PLEASE NO COS OR COC CONTRACTS PER SELLER. PRE-APPROVED BUYERS ONLY. NOTE THAT AGENT IS RELATED TO SELLER
Property Specifics
| Single Family | |
| — | |
| Colonial | |
| 1953 | |
| Full | |
| — | |
| No | |
| — |
| Cook | |
| Sauganash Park | |
| 0 / Not Applicable | |
| None | |
| Lake Michigan | |
| Public Sewer | |
| 07566011 | |
| 13032180330000 |
Property History
| DATE: | EVENT: | PRICE: | SOURCE: |
|---|---|---|---|
| 18 Nov, 2010 | Sold | $505,000 | MRED MLS |
| 16 Oct, 2010 | Under contract | $524,900 | MRED MLS |
| — | Last price change | $549,900 | MRED MLS |
| 26 Jun, 2010 | Listed for sale | $649,900 | MRED MLS |
Room Specifics
Total Bedrooms: 4
Bedrooms Above Ground: 4
Bedrooms Below Ground: 0
Dimensions: —
Floor Type: Other
Dimensions: —
Floor Type: Other
Dimensions: —
Floor Type: Ceramic Tile
Full Bathrooms: 4
Bathroom Amenities: Whirlpool,Separate Shower,Double Sink
Bathroom in Basement: 1
Rooms: Den,Foyer,Recreation Room
Basement Description: Finished
Other Specifics
| 2 | |
| Concrete Perimeter | |
| — | |
| Deck, Patio | |
| — | |
| 33X124 | |
| — | |
| Full | |
| Vaulted/Cathedral Ceilings | |
| Range, Microwave, Dishwasher, Disposal | |
| Not in DB | |
| Sidewalks | |
| — | |
| — | |
| — |
Tax History
| Year | Property Taxes |
|---|---|
| 2010 | $4,431 |
Contact Agent
Nearby Similar Homes
Nearby Sold Comparables
Contact Agent
Listing Provided By
RE/MAX 10










